Soggiorni con porta TV ad angolo - Foto e idee per arredare
Filtra anche per:
Budget
Ordina per:Popolari oggi
81 - 91 di 91 foto
1 di 3
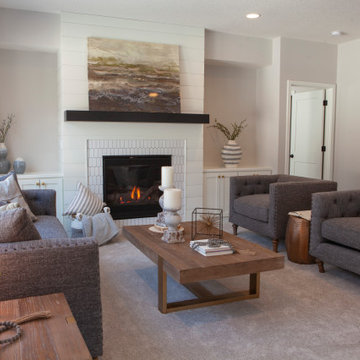
Esempio di un soggiorno stile americano di medie dimensioni e aperto con pareti grigie, moquette, camino classico, cornice del camino piastrellata, porta TV ad angolo, pavimento grigio e pareti in perlinato
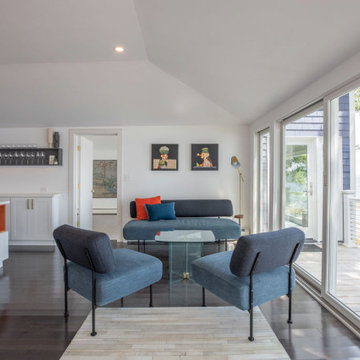
The open plan home leads seamlessly from the kitchen to this great social area. A comfortable seating area for coffee and cake or wine and nibbles on an evening.
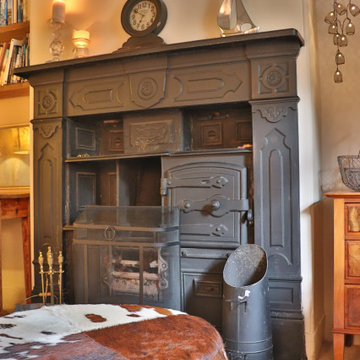
The room is widened utilising visual trickery. Existing furniture is re-used and new materials are natural and long lasting. This project was achieved with no electrical work required.
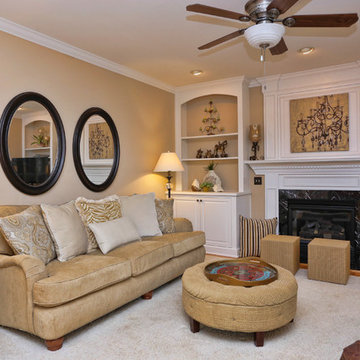
This warm and cozy family room has everything you need. Soft fabrics on sofa with comfy pillows. Leather chairs and two ottomans. Beautiful artwork above the fireplace and built-in bookshelves for display. We updated with wall color. The Entry Hall and Great Room is Benjamin Moore Adobe Beige AC-7. We used the homeowners existing furnishings and purchased a few new things. The change was significant and the homeowner delighted!
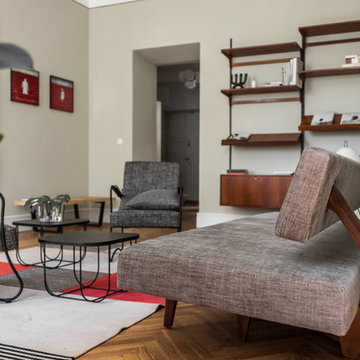
Die Wohnung befindet sich in einem Mietshaus aus dem Jahre 1929, welches von Roman Feliński designt und auf der Filtrowa Straße in der Stara Ochota Nachbarschaft erbaut wurde. Das Projekt beinhaltete die Revitalisierung und partielle Rekonstruierung aller Zimmer. Eines der Hauptziele dieses Projektes war es, einen Bezug zum historischen Charakter des Apartments herzustellen. Die Wände wurden traditionell verputzt und dekorative Details wurden per Hand aufgemalt. Hölzerne Elemente und der Parkettboden wurden einer Renovierung unterzogen, welche von Handwerkern durchgeführt wurde, die auf die Restauration von Monumenten spezialisiert sind. Die Wohnung wurde mit Möbeln ausgestattet, die vom Loft Kolasiński designt wurden: Tisch, Bett, Spiegel, Küchen- und Badezimmermöbel. Außerdem wurden eine Stahl-Garderobe, stählerne Ventilatoren-Gitter sowie Gardinenstangen für das Projekt designt und hergestellt. Des Weiteren wurden für das Projekt einzigartige Möbel, Teppiche und Beleuchtungsmittel von den Designern Maria Chomentowska, Antonin Kybal, Eero Saarinen, Kai Kristiansen, Franz Hohn, Władysław Wołkowski, Nelson Bench und Roger Lecal verwendet. Ein einzigartiges Detail der Einrichtung des Apartments stellen die Armsessel aus der Fabrik in Zadziel aus den 1950er-Jahren dar, welche einer spezialisierten Restaurierung unterzogen wurden. Fotografien von Maria Svarbovej wurden verwendet um die Wände zu dekorieren. Das Warschau Filtry Projekt weiht die Eröffnung des warschauer Zweiges des Loft Kolasiński Innendesign-Studios ein.
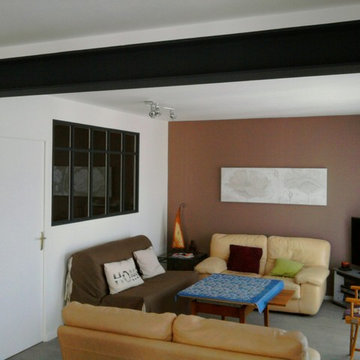
moi-même
Idee per un soggiorno design di medie dimensioni e aperto con porta TV ad angolo
Idee per un soggiorno design di medie dimensioni e aperto con porta TV ad angolo
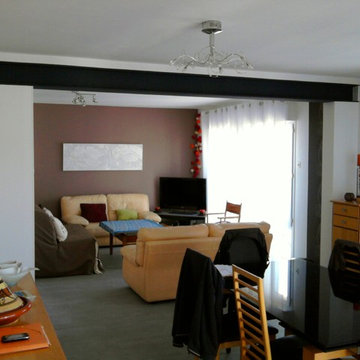
moi-même
Esempio di un soggiorno minimal di medie dimensioni e aperto con porta TV ad angolo
Esempio di un soggiorno minimal di medie dimensioni e aperto con porta TV ad angolo
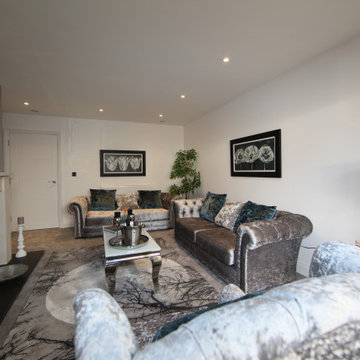
Living room of 5-bed show home property completed on behalf of a local property developer in Essex. This project was completed on a rental basis meaning the client paid a lower cost for the complete interior over a period of time, then, once the show home sold, we collected it for them, free of charge!
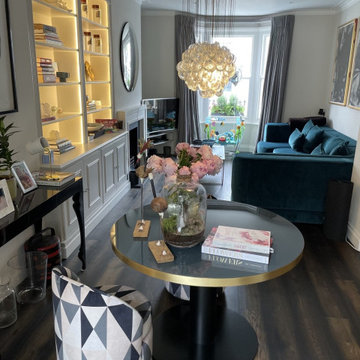
In this beautiful-looking living room, an industrial ambiance seamlessly blends with the inviting charm of a cozy reading nook. The space boasts exposed brick walls, complemented by a mix of metal and wood elements, creating an industrial aesthetic. The carefully curated furnishings and soft textiles introduce a sense of comfort, turning a corner of the room into a dedicated reading space. The combination of raw textures, warm lighting, and strategically placed bookshelves enhances the overall ambiance, making it an ideal haven for relaxation and literary enjoyment.
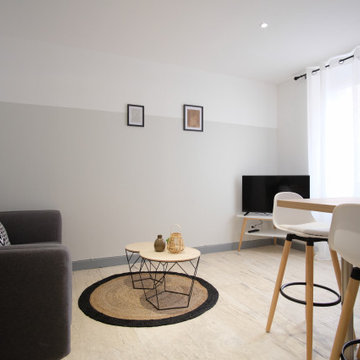
Foto di un piccolo soggiorno con pareti beige, pavimento in travertino e porta TV ad angolo
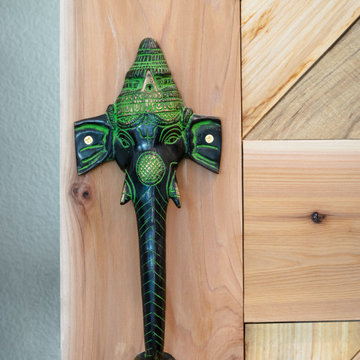
Barn Door Handle provided by client
Idee per un piccolo soggiorno contemporaneo aperto con pareti bianche, pavimento in cemento, nessun camino, porta TV ad angolo, pavimento grigio e soffitto a volta
Idee per un piccolo soggiorno contemporaneo aperto con pareti bianche, pavimento in cemento, nessun camino, porta TV ad angolo, pavimento grigio e soffitto a volta
Soggiorni con porta TV ad angolo - Foto e idee per arredare
5