Soggiorni con porta TV ad angolo e pavimento marrone - Foto e idee per arredare
Filtra anche per:
Budget
Ordina per:Popolari oggi
121 - 140 di 590 foto
1 di 3
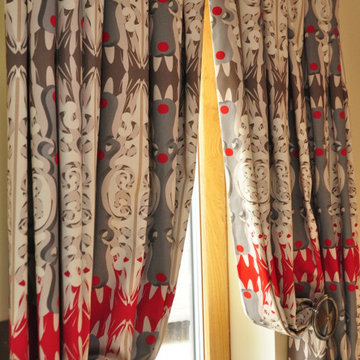
The brief for this project was to marry the traditional old Cotswold house with the modern extension. We used fabrics to translate this concept, through the use of bold colours and modern patterns, in order to unite the old with the new. Each room brings together new colours and patterns to evoke a new mood and story throughout the house.
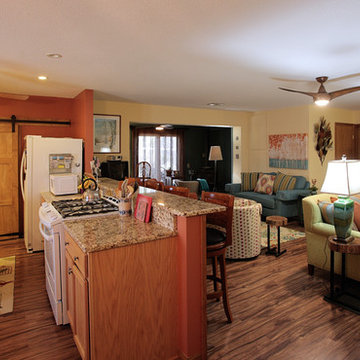
This home,built about 50 years ago by our clients Father, is truly open concept. From any point, the kitchen, dining nook, and three seating areas are visible. I wanted them to all have their own personality but the patterns and colors needed to blend.
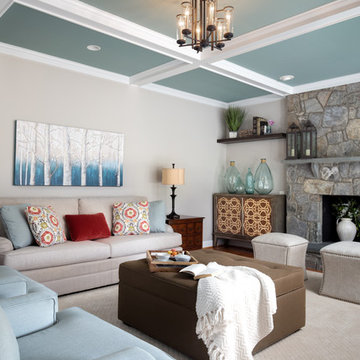
Our clients asked us to create flow in this large family home. We made sure every room related to one another by using a common color palette. Challenging window placements were dressed with beautiful decorative grilles that added contrast to a light palette.
Photo: Jenn Verrier Photography
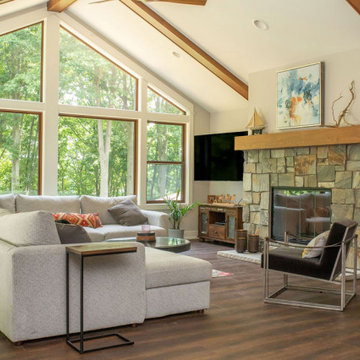
Take a look at the transformation of this family cottage in Southwest Michigan! This was an extensive interior update along with an addition to the main building. We worked hard to design the new cottage to feel like it was always meant to be. Our focus was driven around creating a vaulted living space out towards the lake, adding additional sleeping and bathroom, and updating the exterior to give it the look they love!
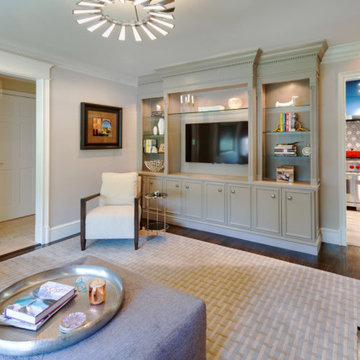
Immagine di un soggiorno chic di medie dimensioni e chiuso con pareti beige, parquet scuro, camino classico, cornice del camino piastrellata, porta TV ad angolo e pavimento marrone
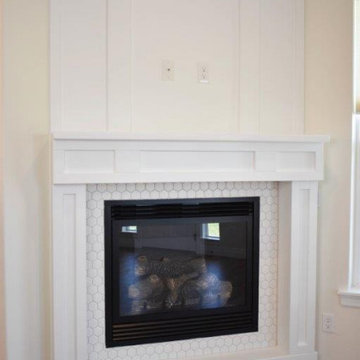
Modern Farmhouse living room fireplace
Immagine di un soggiorno country di medie dimensioni e aperto con pareti bianche, pavimento in laminato, camino ad angolo, cornice del camino piastrellata, porta TV ad angolo e pavimento marrone
Immagine di un soggiorno country di medie dimensioni e aperto con pareti bianche, pavimento in laminato, camino ad angolo, cornice del camino piastrellata, porta TV ad angolo e pavimento marrone
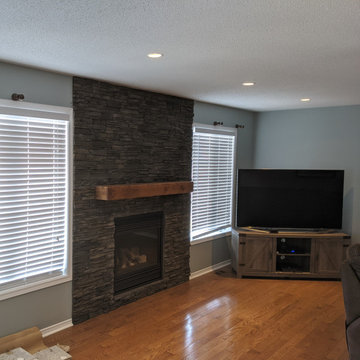
Idee per un soggiorno rustico di medie dimensioni e aperto con pareti blu, parquet chiaro, camino classico, cornice del camino in pietra ricostruita, porta TV ad angolo e pavimento marrone
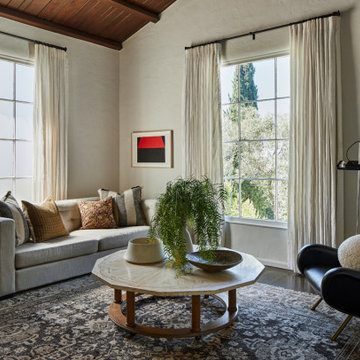
Reading Nook at Living Room faces rear yard with landscape beyond
Ispirazione per un grande soggiorno mediterraneo aperto con sala formale, pareti bianche, parquet scuro, camino classico, cornice del camino in intonaco, porta TV ad angolo, pavimento marrone e travi a vista
Ispirazione per un grande soggiorno mediterraneo aperto con sala formale, pareti bianche, parquet scuro, camino classico, cornice del camino in intonaco, porta TV ad angolo, pavimento marrone e travi a vista
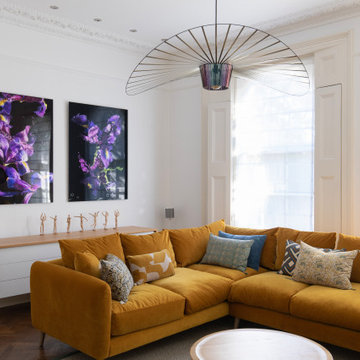
Immagine di un soggiorno design di medie dimensioni e aperto con sala formale, pareti bianche, parquet scuro, stufa a legna, cornice del camino in pietra, porta TV ad angolo, pavimento marrone e soffitto a cassettoni
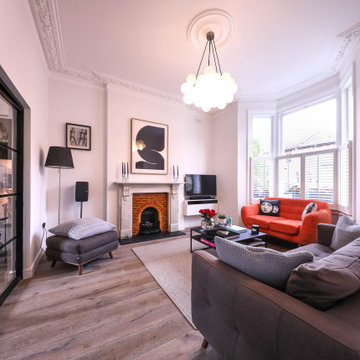
A living room with large doors to help open up the space to other areas of the house.
Foto di un soggiorno contemporaneo di medie dimensioni e chiuso con sala formale, pareti bianche, pavimento in legno massello medio, camino classico, cornice del camino in mattoni, porta TV ad angolo e pavimento marrone
Foto di un soggiorno contemporaneo di medie dimensioni e chiuso con sala formale, pareti bianche, pavimento in legno massello medio, camino classico, cornice del camino in mattoni, porta TV ad angolo e pavimento marrone
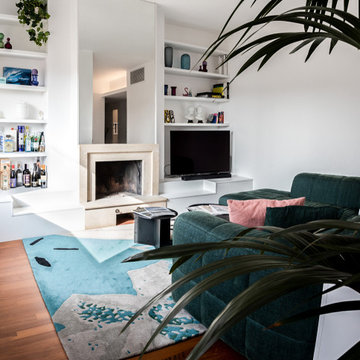
Idee per un soggiorno contemporaneo con pareti bianche, parquet scuro, camino classico, cornice del camino in pietra, porta TV ad angolo e pavimento marrone
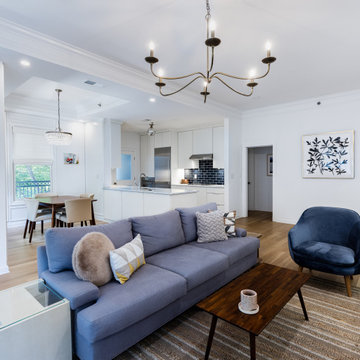
This downtown Condo was dated and now has had a Complete makeover updating to a Minimalist Scandinavian Design. Its Open and Airy with Light Marble Countertops, Flat Panel Custom Kitchen Cabinets, Subway Backsplash, Stainless Steel appliances, Custom Shaker Panel Entry Doors, Paneled Dining Room, Roman Shades on Windows, Mid Century Furniture, Custom Bookcases & Mantle in Living, New Hardwood Flooring in Light Natural oak, 2 bathrooms in MidCentury Design with Custom Vanities and Lighting, and tons of LED lighting to keep space open and airy. We offer TURNKEY Remodel Services from Start to Finish, Designing, Planning, Executing, and Finishing Details.
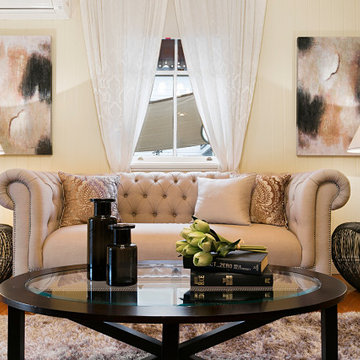
The brief for this grand old Taringa residence was to blur the line between old and new. We renovated the 1910 Queenslander, restoring the enclosed front sleep-out to the original balcony and designing a new split staircase as a nod to tradition, while retaining functionality to access the tiered front yard. We added a rear extension consisting of a new master bedroom suite, larger kitchen, and family room leading to a deck that overlooks a leafy surround. A new laundry and utility rooms were added providing an abundance of purposeful storage including a laundry chute connecting them.
Selection of materials, finishes and fixtures were thoughtfully considered so as to honour the history while providing modern functionality. Colour was integral to the design giving a contemporary twist on traditional colours.
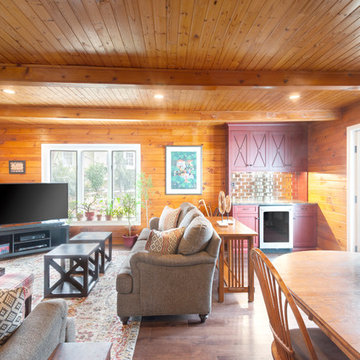
The custom wet bar in red with a chocolate glaze adds a nice contrast the knotty pine and supports the red in the fireplace and kitchen backsplash. The antiqued mirror backsplash reflects light.
The addition of the French allows more natural light into the rooms
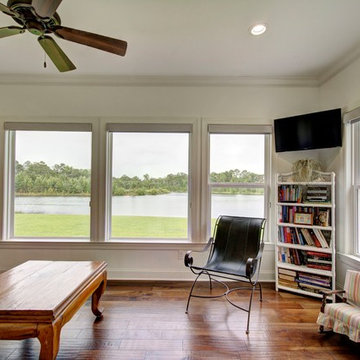
Immagine di un soggiorno rustico con pareti bianche, pavimento in legno massello medio, porta TV ad angolo e pavimento marrone
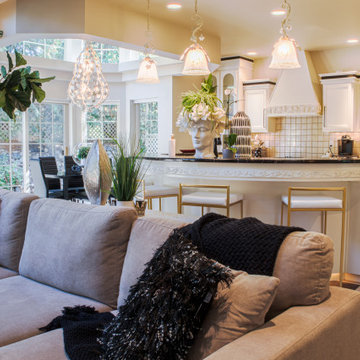
Immagine di un grande soggiorno contemporaneo stile loft con angolo bar, pareti beige, pavimento in vinile, camino classico, cornice del camino piastrellata, porta TV ad angolo e pavimento marrone
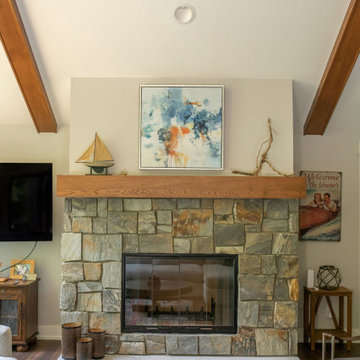
Take a look at the transformation of this family cottage in Southwest Michigan! This was an extensive interior update along with an addition to the main building. We worked hard to design the new cottage to feel like it was always meant to be. Our focus was driven around creating a vaulted living space out towards the lake, adding additional sleeping and bathroom, and updating the exterior to give it the look they love!
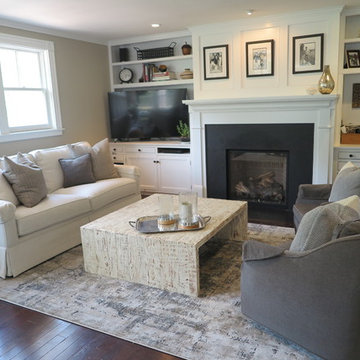
R Moyer Interiors, LLC
Foto di un soggiorno classico di medie dimensioni e aperto con pareti grigie, parquet scuro, camino classico, cornice del camino in legno, porta TV ad angolo e pavimento marrone
Foto di un soggiorno classico di medie dimensioni e aperto con pareti grigie, parquet scuro, camino classico, cornice del camino in legno, porta TV ad angolo e pavimento marrone
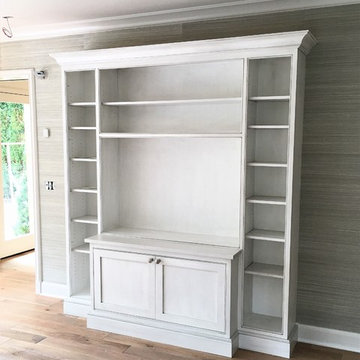
Idee per un soggiorno classico di medie dimensioni e chiuso con pareti arancioni, pavimento in legno massello medio, porta TV ad angolo e pavimento marrone
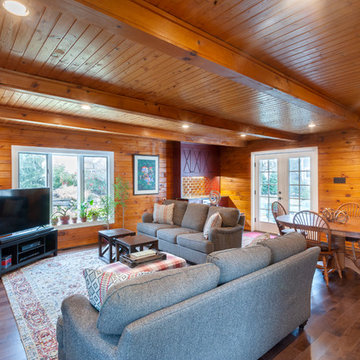
The clients' own furniture was given new life in the updated rooms. A,n area rug cocktail ottoman and cube tables were added to enhance and complete the space
A mirrored wall that divided the family room from the laundry area were removed and a French replaced a single door to the back yard.
A custom bar was added for entertaining
Soggiorni con porta TV ad angolo e pavimento marrone - Foto e idee per arredare
7