Soggiorni con porta TV ad angolo e pavimento beige - Foto e idee per arredare
Filtra anche per:
Budget
Ordina per:Popolari oggi
21 - 40 di 331 foto
1 di 3
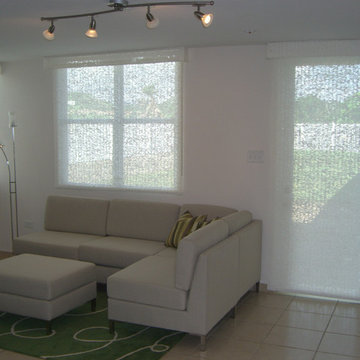
white roller shades manually operated
Idee per un piccolo soggiorno minimalista chiuso con sala della musica, pareti bianche, pavimento in marmo, porta TV ad angolo e pavimento beige
Idee per un piccolo soggiorno minimalista chiuso con sala della musica, pareti bianche, pavimento in marmo, porta TV ad angolo e pavimento beige
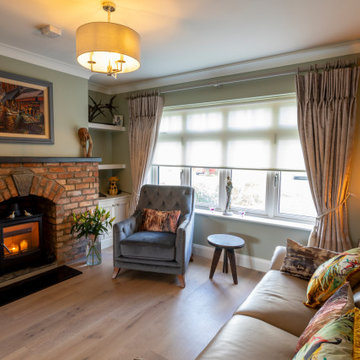
The stone fireplace in the old living room was retained as sentimental, keeping this cosy room but connecting it with the open plan, through utilising the same floor throughout and using slide doors to open it up.

When she’s not on location for photo shoots or soaking in inspiration on her many travels, creative consultant, Michelle Adams, masterfully tackles her projects in the comfort of her quaint home in Michigan. Working with California Closets design consultant, Janice Fischer, Michelle set out to transform an underutilized room into a fresh and functional office that would keep her organized and motivated. Considering the space’s visible sight-line from most of the first floor, Michelle wanted a sleek system that would allow optimal storage, plenty of work space and an unobstructed view to outside.
Janice first addressed the room’s initial challenges, which included large windows spanning two of the three walls that were also low to floor where the system would be installed. Working closely with Michelle on an inventory of everything for the office, Janice realized that there were also items Michelle needed to store that were unique in size, such as portfolios. After their consultation, however, Janice proposed three, custom options to best suit the space and Michelle’s needs. To achieve a timeless, contemporary look, Janice used slab faces on the doors and drawers, no hardware and floated the portion of the system with the biggest sight-line that went under the window. Each option also included file drawers and covered shelving space for items Michelle did not want to have on constant display.
The completed system design features a chic, low profile and maximizes the room’s space for clean, open look. Simple and uncluttered, the system gives Michelle a place for not only her files, but also her oversized portfolios, supplies and fabric swatches, which are now right at her fingertips.
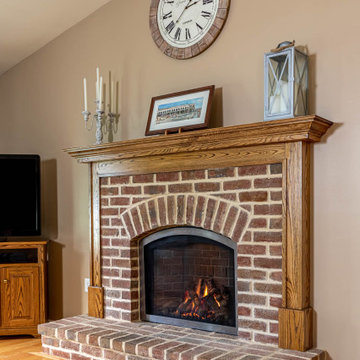
This home addition didn't go according to plan... and that's a good thing. Here's why.
Family is really important to the Nelson's. But the small kitchen and living room in their 30 plus-year-old house meant crowded holidays for all the children and grandchildren. It was easy to see that a major home remodel was needed. The problem was the Nelson's didn't know anyone who had a great experience with a builder.
The Nelson's connected with ALL Renovation & Design at a home show in York, PA, but it wasn't until after sitting down with several builders and going over preliminary designs that it became clear that Amos listened and cared enough to guide them through the project in a way that would achieve their goals perfectly. So work began on a new addition with a “great room” and a master bedroom with a master bathroom.
That's how it started. But the project didn't go according to plan. Why? Because Amos was constantly asking, “What would make you 100% satisfied.” And he meant it. For example, when Mrs. Nelson realized how much she liked the character of the existing brick chimney, she didn't want to see it get covered up. So plans changed mid-stride. But we also realized that the brick wouldn't fit with the plan for a stone fireplace in the new family room. So plans changed there as well, and brick was ordered to match the chimney.
It was truly a team effort that produced a beautiful addition that is exactly what the Nelson's wanted... or as Mrs. Nelson said, “...even better, more beautiful than we envisioned.”
For Christmas, the Nelson's were able to have the entire family over with plenty of room for everyone. Just what they wanted.
The outside of the addition features GAF architectural shingles in Pewter, Certainteed Mainstreet D4 Shiplap in light maple, and color-matching bricks. Inside the great room features the Armstrong Prime Harvest Oak engineered hardwood in a natural finish, Masonite 6-panel pocket doors, a custom sliding pine barn door, and Simonton 5500 series windows. The master bathroom cabinetry was made to match the bedroom furniture set, with a cultured marble countertop from Countertec, and tile flooring.
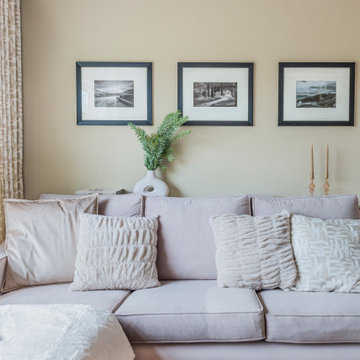
Bespoke sofa design with custom made curtains and cushions, coving with LED lighting and accessories specifiied by Hestia
Ispirazione per un grande soggiorno minimal aperto con sala formale, pareti beige, pavimento in legno massello medio, camino classico, cornice del camino in pietra, porta TV ad angolo, pavimento beige e soffitto a cassettoni
Ispirazione per un grande soggiorno minimal aperto con sala formale, pareti beige, pavimento in legno massello medio, camino classico, cornice del camino in pietra, porta TV ad angolo, pavimento beige e soffitto a cassettoni
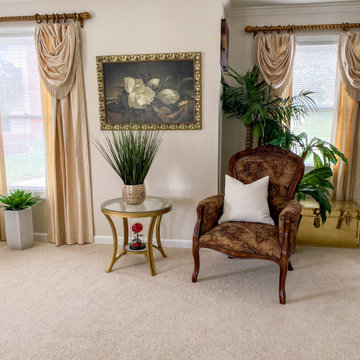
Foto di un grande soggiorno chic chiuso con pareti beige, moquette, porta TV ad angolo e pavimento beige

Le coin salon est dans un angle mi-papier peint, mi-peinture blanche. Un miroir fenêtre pour le papier peint, qui vient rappeler les fenêtres en face et créer une illusion de vue, et pour le mur blanc des étagères en quinconce avec des herbiers qui ramènent encore la nature à l'intérieur. Souligné par cette suspension aérienne et filaire xxl qui englobe bien tout !
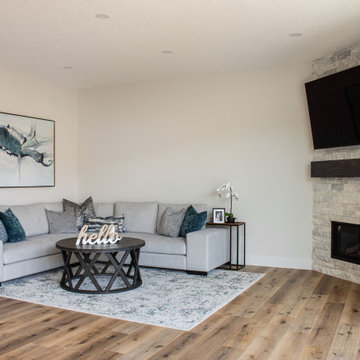
Idee per un soggiorno minimal di medie dimensioni e aperto con pareti bianche, pavimento in vinile, camino ad angolo, cornice del camino in pietra, porta TV ad angolo e pavimento beige
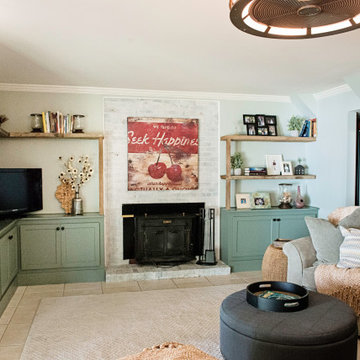
Ispirazione per un grande soggiorno country aperto con sala giochi, pareti blu, pavimento con piastrelle in ceramica, camino classico, cornice del camino in mattoni, porta TV ad angolo e pavimento beige
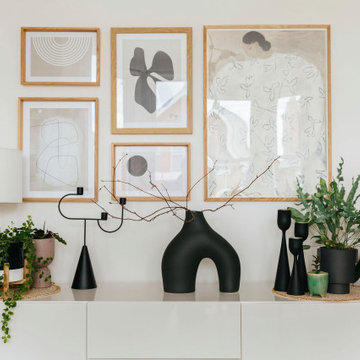
This stunning open-plan, living dinner has been transformed by our designer Zarah, from a plain beige space into a cosy monochrome modern oasis!
Esempio di un grande soggiorno tradizionale aperto con sala formale, pareti bianche, moquette, camino classico, cornice del camino piastrellata, porta TV ad angolo e pavimento beige
Esempio di un grande soggiorno tradizionale aperto con sala formale, pareti bianche, moquette, camino classico, cornice del camino piastrellata, porta TV ad angolo e pavimento beige
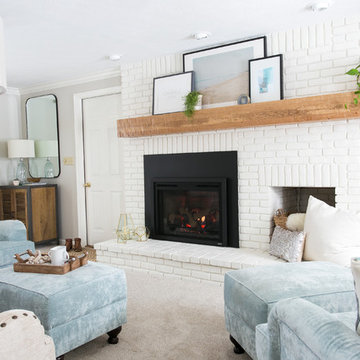
12 Stones Photography
Immagine di un soggiorno tradizionale di medie dimensioni e chiuso con pareti grigie, moquette, camino classico, cornice del camino in mattoni, porta TV ad angolo, pavimento beige e tappeto
Immagine di un soggiorno tradizionale di medie dimensioni e chiuso con pareti grigie, moquette, camino classico, cornice del camino in mattoni, porta TV ad angolo, pavimento beige e tappeto
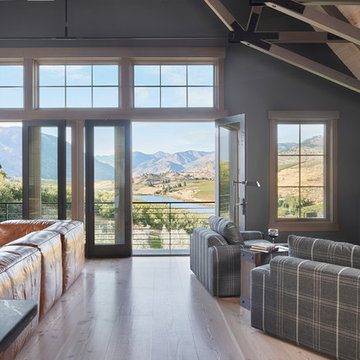
Immagine di un grande soggiorno country aperto con pareti beige, parquet chiaro, stufa a legna, cornice del camino in mattoni, porta TV ad angolo e pavimento beige
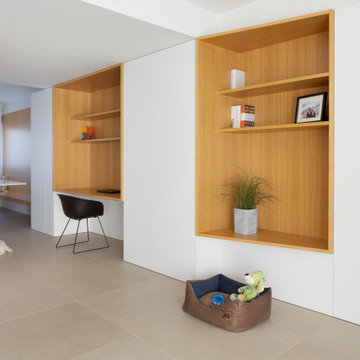
Immagine di un soggiorno nordico di medie dimensioni e aperto con libreria, pareti bianche, pavimento in gres porcellanato, porta TV ad angolo e pavimento beige
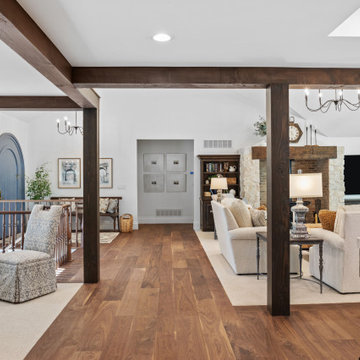
Living Room
Ispirazione per un grande soggiorno aperto con pareti bianche, pavimento in legno massello medio, stufa a legna, cornice del camino in mattoni, porta TV ad angolo, pavimento beige e soffitto a volta
Ispirazione per un grande soggiorno aperto con pareti bianche, pavimento in legno massello medio, stufa a legna, cornice del camino in mattoni, porta TV ad angolo, pavimento beige e soffitto a volta
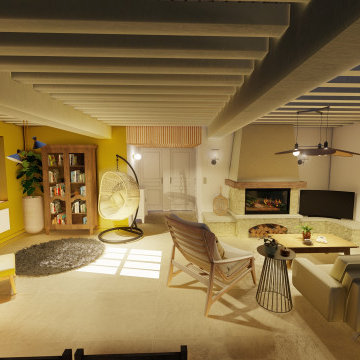
Immagine di un grande soggiorno design aperto con libreria, pareti gialle, pavimento con piastrelle in ceramica, camino classico, cornice del camino in pietra, porta TV ad angolo, pavimento beige e travi a vista
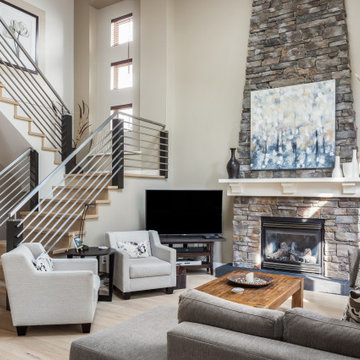
My House Design/Build Team | www.myhousedesignbuild.com | 604-694-6873 | iShot Photography
Esempio di un soggiorno tradizionale aperto con pareti beige, parquet chiaro, camino classico, cornice del camino in pietra ricostruita, porta TV ad angolo e pavimento beige
Esempio di un soggiorno tradizionale aperto con pareti beige, parquet chiaro, camino classico, cornice del camino in pietra ricostruita, porta TV ad angolo e pavimento beige
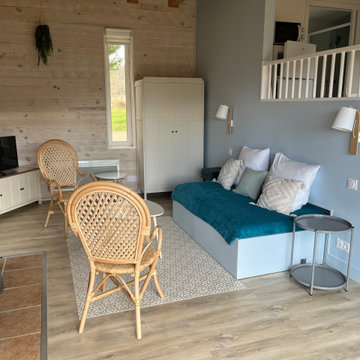
Esempio di un piccolo soggiorno country aperto con pareti blu, pavimento in laminato, stufa a legna, porta TV ad angolo, pavimento beige e pannellatura
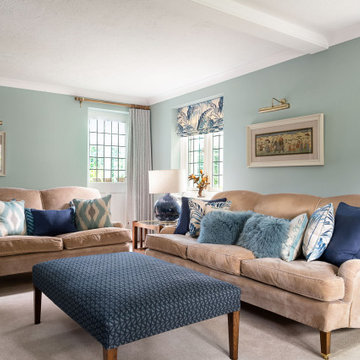
Idee per un soggiorno tradizionale di medie dimensioni e chiuso con sala formale, pareti blu, moquette, stufa a legna, cornice del camino in mattoni, porta TV ad angolo e pavimento beige
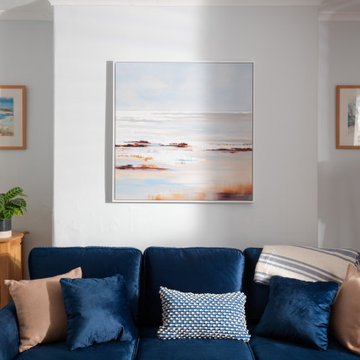
Interior styling without incurring a huge spend and on a limited time frame; working from a holiday home audit for Fixer Management on how to improve profitability and occupancy at this two bedroom holiday let. Warren French dramatically improved the look and finish of this Victorian cottage by renewing all soft furnishings and installing artwork and accessories.
With the property now showing multiple bookings since its update in 2022, this is an example of how important the interior design is of a holiday home.
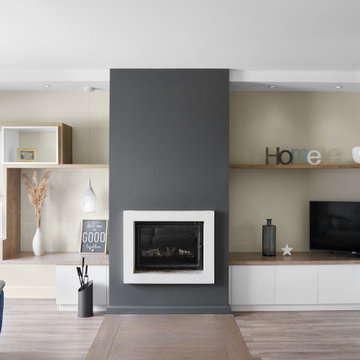
Retour sur un projet d'agencement sur-mesure et de décoration d'une maison particulière à Carquefou. Projet qui nous a particulièrement plu car il nous a permis de mettre en oeuvre toute notre palette de compétences.
Notre client, après 2 ans de vie dans la maison, souhaitait un intérieur moderne, fonctionnel et adapté à son mode de vie.
? Quelques points du projet :
- Modification des circulations
- Fermeture de l'espace salon par la création d'un meuble sur-mesure ingénieux
- Structuration des volumes par un jeu de faux-plafonds, de couleurs et de lumières
Soggiorni con porta TV ad angolo e pavimento beige - Foto e idee per arredare
2