Soggiorni con porta TV ad angolo e nessuna TV - Foto e idee per arredare
Filtra anche per:
Budget
Ordina per:Popolari oggi
121 - 140 di 134.553 foto
1 di 3
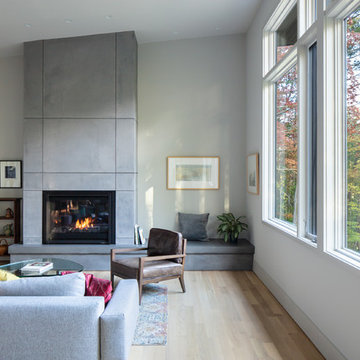
Photography by Keith Isaacs
Ispirazione per un soggiorno moderno di medie dimensioni e aperto con pareti bianche, pavimento in legno massello medio, camino classico, cornice del camino in intonaco, nessuna TV e pavimento marrone
Ispirazione per un soggiorno moderno di medie dimensioni e aperto con pareti bianche, pavimento in legno massello medio, camino classico, cornice del camino in intonaco, nessuna TV e pavimento marrone

David O. Marlow
Idee per un grande soggiorno minimalista aperto con sala formale, pareti bianche, parquet chiaro, camino lineare Ribbon, cornice del camino in cemento, nessuna TV e pavimento beige
Idee per un grande soggiorno minimalista aperto con sala formale, pareti bianche, parquet chiaro, camino lineare Ribbon, cornice del camino in cemento, nessuna TV e pavimento beige
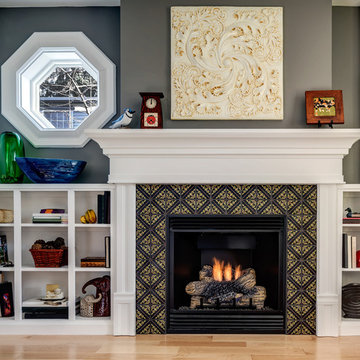
Tile fireplace featuring Motawi Tileworks’ Lisbon tile in Retro Lime. Photo: Justin Maconochie.
Immagine di un soggiorno stile americano chiuso con pareti grigie, parquet chiaro, camino classico, nessuna TV, pavimento marrone e cornice del camino piastrellata
Immagine di un soggiorno stile americano chiuso con pareti grigie, parquet chiaro, camino classico, nessuna TV, pavimento marrone e cornice del camino piastrellata

This modern farmhouse living room features a custom shiplap fireplace by Stonegate Builders, with custom-painted cabinetry by Carver Junk Company. The large rug pattern is mirrored in the handcrafted coffee and end tables, made just for this space.

Arnona Oren
Ispirazione per un soggiorno minimal di medie dimensioni e aperto con pareti bianche, nessun camino, nessuna TV, pavimento marrone e pavimento in legno massello medio
Ispirazione per un soggiorno minimal di medie dimensioni e aperto con pareti bianche, nessun camino, nessuna TV, pavimento marrone e pavimento in legno massello medio
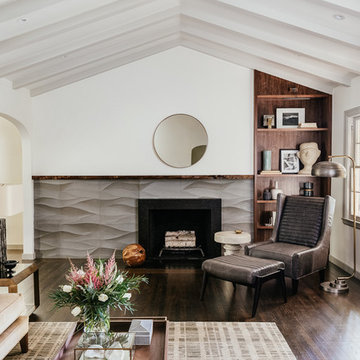
Immagine di un soggiorno tradizionale di medie dimensioni e chiuso con libreria, pareti bianche, camino classico, cornice del camino piastrellata, nessuna TV, pavimento marrone e parquet scuro
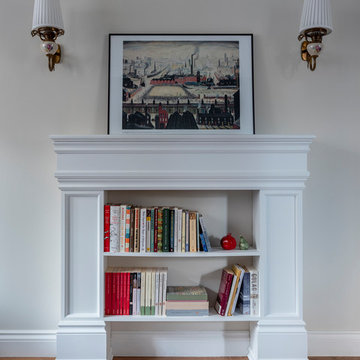
Каминный портал Ultrawood, ковер Carpet Decor, винтажные бра
Idee per un piccolo soggiorno minimalista chiuso con pareti blu, pavimento in legno massello medio, nessun camino, nessuna TV e pavimento marrone
Idee per un piccolo soggiorno minimalista chiuso con pareti blu, pavimento in legno massello medio, nessun camino, nessuna TV e pavimento marrone
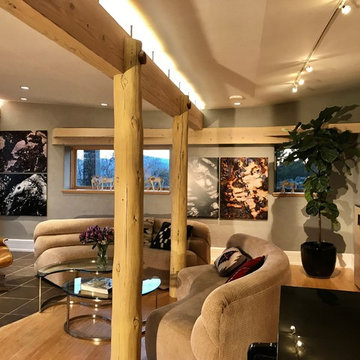
The original kitchen was on the right side. Now a bar and sink is there. The original ceiling once landed on top of the concrete wall on the right, but it was raised to create what I call a butterfly ceiling. Space and indirect light was created above the central beam to let the ceiling float even more. The back wall has a wooden structure to align the rooms right walls top ledge with the underside of the long beam to give the room balance with a similar shape as the beam. The original column were dressed up with polish and round pegs at the top. The Artworks are called " Metamorphosis Transmutations" and done by Jeff klapperich. Thats a piano on the front right side.

photo by Deborah Degraffenreid
Idee per un piccolo soggiorno nordico stile loft con pareti bianche, pavimento in cemento, nessun camino, nessuna TV e pavimento grigio
Idee per un piccolo soggiorno nordico stile loft con pareti bianche, pavimento in cemento, nessun camino, nessuna TV e pavimento grigio
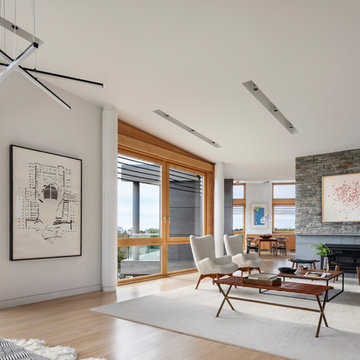
When a world class sailing champion approached us to design a Newport home for his family, with lodging for his sailing crew, we set out to create a clean, light-filled modern home that would integrate with the natural surroundings of the waterfront property, and respect the character of the historic district.
Our approach was to make the marine landscape an integral feature throughout the home. One hundred eighty degree views of the ocean from the top floors are the result of the pinwheel massing. The home is designed as an extension of the curvilinear approach to the property through the woods and reflects the gentle undulating waterline of the adjacent saltwater marsh. Floodplain regulations dictated that the primary occupied spaces be located significantly above grade; accordingly, we designed the first and second floors on a stone “plinth” above a walk-out basement with ample storage for sailing equipment. The curved stone base slopes to grade and houses the shallow entry stair, while the same stone clads the interior’s vertical core to the roof, along which the wood, glass and stainless steel stair ascends to the upper level.
One critical programmatic requirement was enough sleeping space for the sailing crew, and informal party spaces for the end of race-day gatherings. The private master suite is situated on one side of the public central volume, giving the homeowners views of approaching visitors. A “bedroom bar,” designed to accommodate a full house of guests, emerges from the other side of the central volume, and serves as a backdrop for the infinity pool and the cove beyond.
Also essential to the design process was ecological sensitivity and stewardship. The wetlands of the adjacent saltwater marsh were designed to be restored; an extensive geo-thermal heating and cooling system was implemented; low carbon footprint materials and permeable surfaces were used where possible. Native and non-invasive plant species were utilized in the landscape. The abundance of windows and glass railings maximize views of the landscape, and, in deference to the adjacent bird sanctuary, bird-friendly glazing was used throughout.
Photo: Michael Moran/OTTO Photography
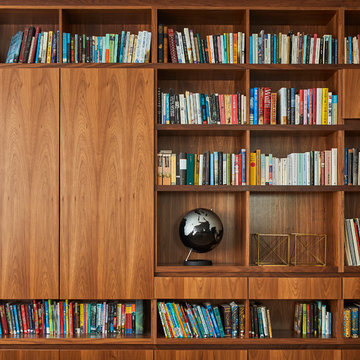
This 4,500-square-foot Soho Loft, a conjoined space on two floors of a converted Manhattan warehouse, was renovated and fitted with our custom cabinetry—making it a special project for us. We designed warm and sleek wood cabinetry and casework—lining the perimeter and opening up the rooms, allowing light and movement to flow freely deep into the space. The use of a translucent wall system and carefully designed lighting were key, highlighting the casework and accentuating its clean lines.
doublespace photography
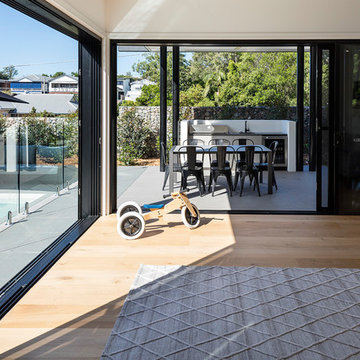
Indoor-outdoor living area with oak flooring
Idee per un grande soggiorno contemporaneo aperto con pareti bianche, parquet chiaro, nessuna TV e pavimento beige
Idee per un grande soggiorno contemporaneo aperto con pareti bianche, parquet chiaro, nessuna TV e pavimento beige
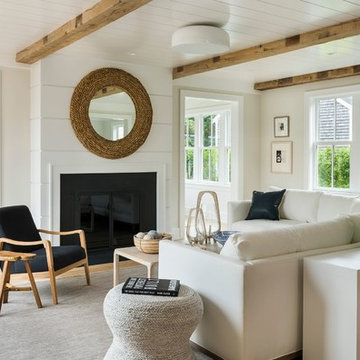
Immagine di un grande soggiorno stile marinaro aperto con pareti beige, parquet chiaro, camino classico, pavimento beige e nessuna TV
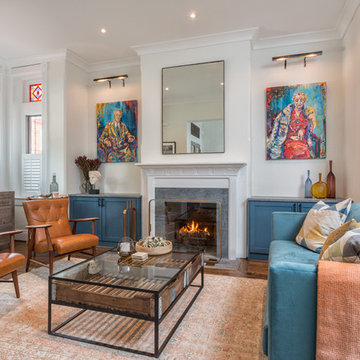
Ispirazione per un soggiorno bohémian con sala formale, pareti bianche, parquet scuro, camino classico, nessuna TV e tappeto
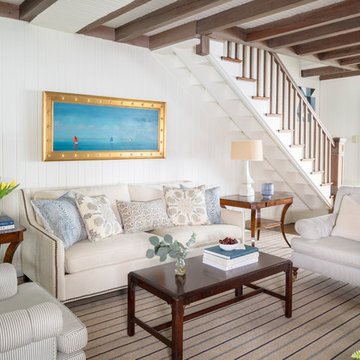
Rachel Sieben
Esempio di un grande soggiorno costiero chiuso con pareti bianche, pavimento in legno massello medio, pavimento marrone, nessun camino e nessuna TV
Esempio di un grande soggiorno costiero chiuso con pareti bianche, pavimento in legno massello medio, pavimento marrone, nessun camino e nessuna TV

Elizabeth Pedinotti Haynes
Ispirazione per un soggiorno minimalista di medie dimensioni e aperto con pareti bianche, pavimento con piastrelle in ceramica, stufa a legna, cornice del camino in pietra, nessuna TV e pavimento beige
Ispirazione per un soggiorno minimalista di medie dimensioni e aperto con pareti bianche, pavimento con piastrelle in ceramica, stufa a legna, cornice del camino in pietra, nessuna TV e pavimento beige
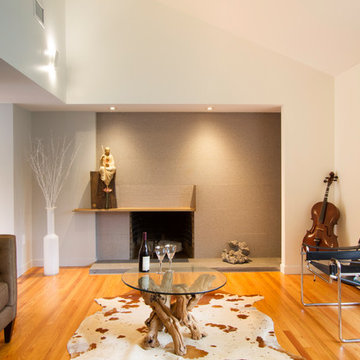
Jeffrey Tryon - Photographer / PDC
Revitalized wood burning fireplace with plenty of storage for wood behind wall where cello is.
Esempio di un soggiorno minimalista di medie dimensioni e aperto con sala della musica, pareti bianche, parquet chiaro, camino classico, cornice del camino piastrellata, nessuna TV e pavimento marrone
Esempio di un soggiorno minimalista di medie dimensioni e aperto con sala della musica, pareti bianche, parquet chiaro, camino classico, cornice del camino piastrellata, nessuna TV e pavimento marrone
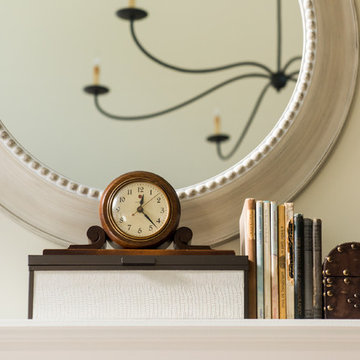
A series of round mirrors help fill the visual height above the fireplace and also reflect the beautiful curves of the large spider chandelier all while keeping the artwork budget to a minimum. A few accessories added to the clients' antique clock & books create understated & personalized mantle decor.

When an international client moved from Brazil to Stamford, Connecticut, they reached out to Decor Aid, and asked for our help in modernizing a recently purchased suburban home. The client felt that the house was too “cookie-cutter,” and wanted to transform their space into a highly individualized home for their energetic family of four.
In addition to giving the house a more updated and modern feel, the client wanted to use the interior design as an opportunity to segment and demarcate each area of the home. They requested that the downstairs area be transformed into a media room, where the whole family could hang out together. Both of the parents work from home, and so their office spaces had to be sequestered from the rest of the house, but conceived without any disruptive design elements. And as the husband is a photographer, he wanted to put his own artwork on display. So the furniture that we sourced had to balance the more traditional elements of the house, while also feeling cohesive with the husband’s bold, graphic, contemporary style of photography.
The first step in transforming this house was repainting the interior and exterior, which were originally done in outdated beige and taupe colors. To set the tone for a classically modern design scheme, we painted the exterior a charcoal grey, with a white trim, and repainted the door a crimson red. The home offices were placed in a quiet corner of the house, and outfitted with a similar color palette: grey walls, a white trim, and red accents, for a seamless transition between work space and home life.
The house is situated on the edge of a Connecticut forest, with clusters of maple, birch, and hemlock trees lining the property. So we installed white window treatments, to accentuate the natural surroundings, and to highlight the angular architecture of the home.
In the entryway, a bold, graphic print, and a thick-pile sheepskin rug set the tone for this modern, yet comfortable home. While the formal room was conceived with a high-contrast neutral palette and angular, contemporary furniture, the downstairs media area includes a spiral staircase, comfortable furniture, and patterned accent pillows, which creates a more relaxed atmosphere. Equipped with a television, a fully-stocked bar, and a variety of table games, the downstairs media area has something for everyone in this energetic young family.

Hannes Rascher
Idee per un soggiorno contemporaneo di medie dimensioni e chiuso con libreria, pareti verdi, parquet chiaro, nessun camino, nessuna TV, pavimento marrone e tappeto
Idee per un soggiorno contemporaneo di medie dimensioni e chiuso con libreria, pareti verdi, parquet chiaro, nessun camino, nessuna TV, pavimento marrone e tappeto
Soggiorni con porta TV ad angolo e nessuna TV - Foto e idee per arredare
7