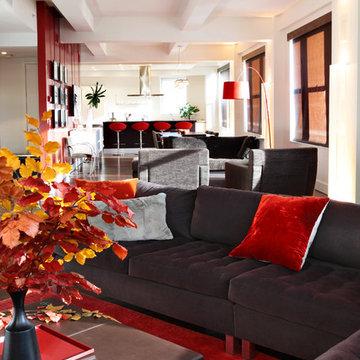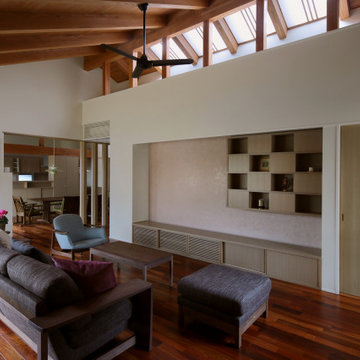Soggiorni con pavimento viola e pavimento rosso - Foto e idee per arredare
Filtra anche per:
Budget
Ordina per:Popolari oggi
161 - 180 di 1.266 foto
1 di 3
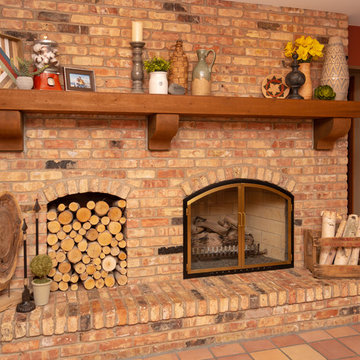
Idee per un soggiorno stile rurale di medie dimensioni e chiuso con pareti beige, pavimento in terracotta, camino classico, cornice del camino in mattoni, nessuna TV e pavimento rosso
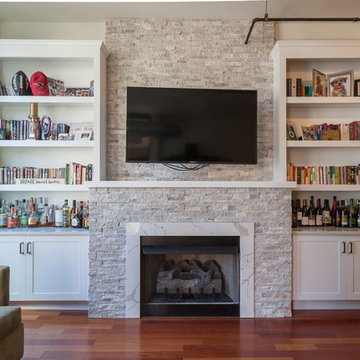
Inspired by a photo found on Pinterest, this condo’s fireplace received flanking bookcase cabinetry. Calacatta Classique Quartz is showcased on the top of the cabinets, finishes the firebox surround, and mantle. Claros silver architectural travertine is stacked from the fireplace floor to ceiling. This new transitional fireplace and bookcase cabinetry is just what this living room needed all overlooking downtown Chicago.
Cabinetry designed, built, and installed by Wheatland Custom Cabinetry & Woodwork. Construction by Hyland Homes.

A bright and colorful eclectic living space with elements of mid-century design as well as tropical pops and lots of plants. Featuring vintage lighting salvaged from a preserved 1960's home in Palm Springs hanging in front of a custom designed slatted feature wall. Custom art from a local San Diego artist is paired with a signed print from the artist SHAG. The sectional is custom made in an evergreen velvet. Hand painted floating cabinets and bookcases feature tropical wallpaper backing. An art tv displays a variety of curated works throughout the year.
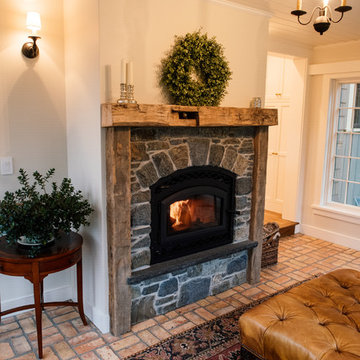
Copyright 2017 William Merriman Architects. Photograph by Erica Rose Photography.
Ispirazione per un soggiorno stile rurale di medie dimensioni e chiuso con sala formale, pareti beige, pavimento in mattoni, camino classico, cornice del camino in pietra, nessuna TV e pavimento rosso
Ispirazione per un soggiorno stile rurale di medie dimensioni e chiuso con sala formale, pareti beige, pavimento in mattoni, camino classico, cornice del camino in pietra, nessuna TV e pavimento rosso
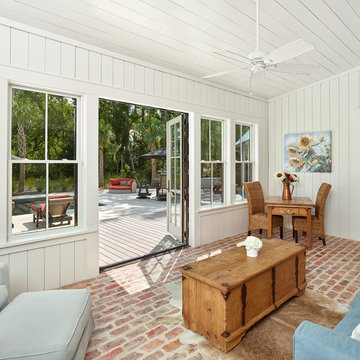
Idee per un soggiorno country di medie dimensioni e chiuso con pareti bianche, pavimento in mattoni e pavimento rosso
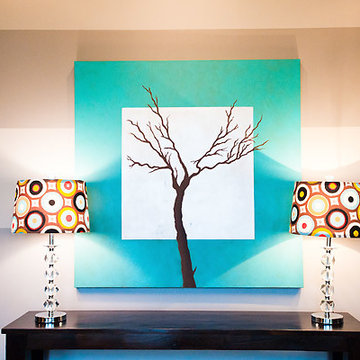
Foto di un soggiorno boho chic di medie dimensioni e aperto con pareti grigie, sala formale, pavimento in mattoni e pavimento rosso
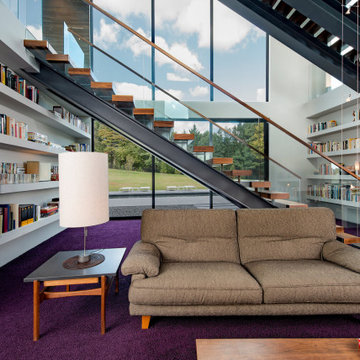
Walker Road Great Falls, Virginia modern home open atrium with living room library, wall of glass & 3 story staircase. Photo by William MacCollum.
Foto di un ampio soggiorno contemporaneo stile loft con libreria, pareti bianche, moquette e pavimento viola
Foto di un ampio soggiorno contemporaneo stile loft con libreria, pareti bianche, moquette e pavimento viola

The snug was treated to several coats of high gloss lacquer on the original panelling by a Swiss artisan and a bespoke 4m long sofa upholstered in sumptuous cotton velvet. A blind and cushions in coordinating paisley from Etro complete this decadent and comfortable sitting room.
Alex James
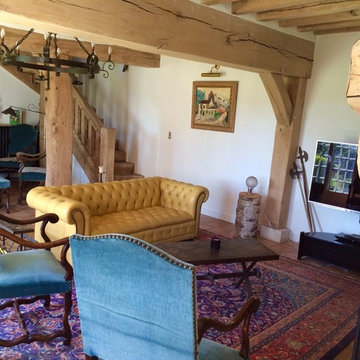
Clémence Jeanjan
Foto di un soggiorno country aperto con pareti bianche, pavimento in terracotta, camino classico, cornice del camino in pietra, TV autoportante e pavimento rosso
Foto di un soggiorno country aperto con pareti bianche, pavimento in terracotta, camino classico, cornice del camino in pietra, TV autoportante e pavimento rosso
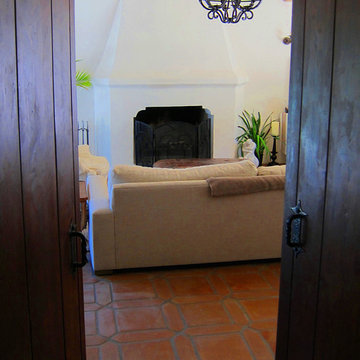
Design Consultant Jeff Doubét is the author of Creating Spanish Style Homes: Before & After – Techniques – Designs – Insights. The 240 page “Design Consultation in a Book” is now available. Please visit SantaBarbaraHomeDesigner.com for more info.
Jeff Doubét specializes in Santa Barbara style home and landscape designs. To learn more info about the variety of custom design services I offer, please visit SantaBarbaraHomeDesigner.com
Jeff Doubét is the Founder of Santa Barbara Home Design - a design studio based in Santa Barbara, California USA.

Family room with wood burning fireplace, piano, leather couch and a swing. Reading nook in the corner and large windows. The ceiling and floors are wood with exposed wood beams.
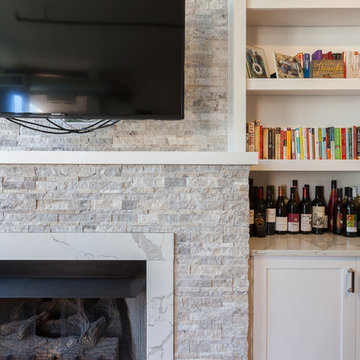
Inspired by a photo found on Pinterest, this condo’s fireplace received flanking bookcase cabinetry. Calacatta Classique Quartz is showcased on the top of the cabinets, finishes the firebox surround, and mantle. Claros silver architectural travertine is stacked from the fireplace floor to ceiling. This new transitional fireplace and bookcase cabinetry is just what this living room needed all overlooking downtown Chicago.
Cabinetry designed, built, and installed by Wheatland Custom Cabinetry & Woodwork. Construction by Hyland Homes.
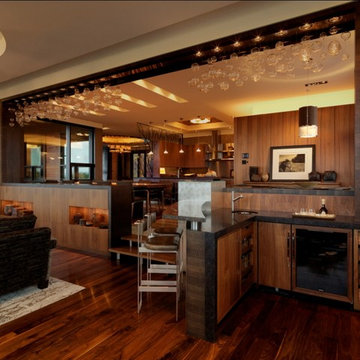
Esempio di un soggiorno stile rurale aperto con pareti marroni, parquet scuro e pavimento rosso
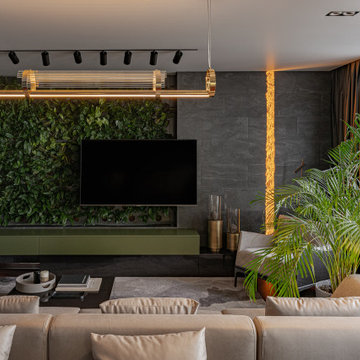
Immagine di un soggiorno aperto con sala formale, pareti grigie, parquet scuro, TV a parete e pavimento rosso

The original ceiling, comprised of exposed wood deck and beams, was revealed after being concealed by a flat ceiling for many years. The beams and decking were bead blasted and refinished (the original finish being damaged by multiple layers of paint); the intact ceiling of another nearby Evans' home was used to confirm the stain color and technique.
Architect: Gene Kniaz, Spiral Architects
General Contractor: Linthicum Custom Builders
Photo: Maureen Ryan Photography
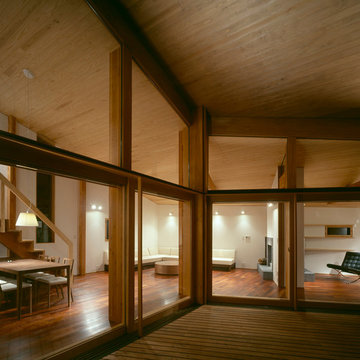
Photo Copyright nacasa and partners inc.
Ispirazione per un soggiorno moderno di medie dimensioni e aperto con pareti bianche, parquet scuro, camino bifacciale, cornice del camino in pietra e pavimento rosso
Ispirazione per un soggiorno moderno di medie dimensioni e aperto con pareti bianche, parquet scuro, camino bifacciale, cornice del camino in pietra e pavimento rosso
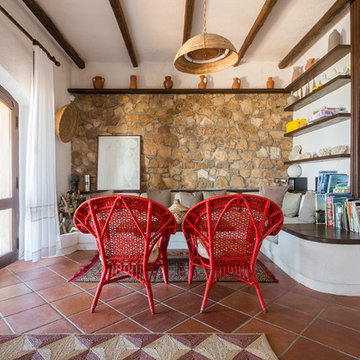
www.massimoserra.it
Foto di un soggiorno mediterraneo con pareti marroni, pavimento in terracotta e pavimento rosso
Foto di un soggiorno mediterraneo con pareti marroni, pavimento in terracotta e pavimento rosso
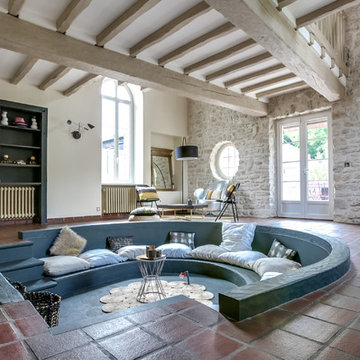
Le mur de pierres a été repris, on y a ajouté un joint beurré. Il a été décidé de ne pas toucher au salon grec qui était existant. La table maçonnée a été supprimée pour récupérer de l'espace de circulation.
Soggiorni con pavimento viola e pavimento rosso - Foto e idee per arredare
9
