Soggiorni con sala formale e pavimento rosso - Foto e idee per arredare
Filtra anche per:
Budget
Ordina per:Popolari oggi
1 - 20 di 245 foto
1 di 3
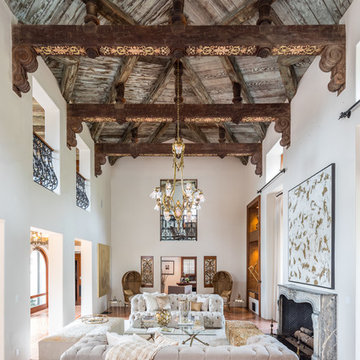
Idee per un grande soggiorno mediterraneo aperto con pareti bianche, pavimento in terracotta, camino classico, pavimento rosso, sala formale, cornice del camino in pietra, nessuna TV e tappeto

The large windows provide vast light into the immediate space. An open plan allows the light to be pulled into the northern rooms, which are actually submerged into the site.
Aidin Mariscal www.immagineint.com
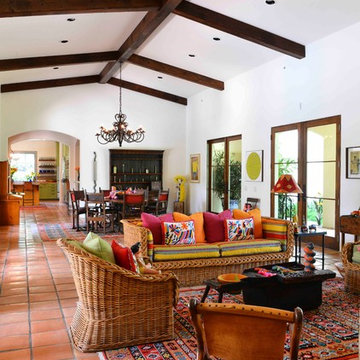
Michael Hunter
Ispirazione per un grande soggiorno american style aperto con sala formale, pareti bianche, pavimento in terracotta, camino classico, cornice del camino piastrellata, nessuna TV e pavimento rosso
Ispirazione per un grande soggiorno american style aperto con sala formale, pareti bianche, pavimento in terracotta, camino classico, cornice del camino piastrellata, nessuna TV e pavimento rosso
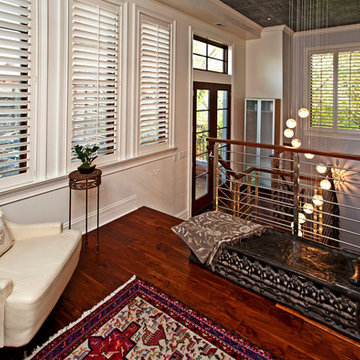
Immagine di un piccolo soggiorno industriale stile loft con sala formale, pareti bianche, parquet scuro, nessun camino, nessuna TV e pavimento rosso
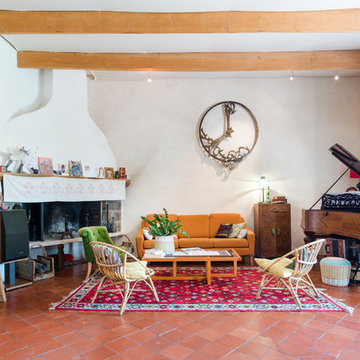
Jours & Nuits © 2018 Houzz
Esempio di un soggiorno bohémian con sala formale, pareti bianche, pavimento in terracotta, camino ad angolo, nessuna TV e pavimento rosso
Esempio di un soggiorno bohémian con sala formale, pareti bianche, pavimento in terracotta, camino ad angolo, nessuna TV e pavimento rosso
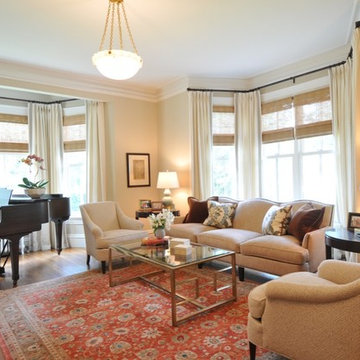
Formal living room & music room.
Photo Credit: Betsy Bassett
Esempio di un soggiorno chic di medie dimensioni e chiuso con sala formale, pareti beige, pavimento in legno massello medio, nessun camino, nessuna TV e pavimento rosso
Esempio di un soggiorno chic di medie dimensioni e chiuso con sala formale, pareti beige, pavimento in legno massello medio, nessun camino, nessuna TV e pavimento rosso

This mid-century mountain modern home was originally designed in the early 1950s. The house has ample windows that provide dramatic views of the adjacent lake and surrounding woods. The current owners wanted to only enhance the home subtly, not alter its original character. The majority of exterior and interior materials were preserved, while the plan was updated with an enhanced kitchen and master suite. Added daylight to the kitchen was provided by the installation of a new operable skylight. New large format porcelain tile and walnut cabinets in the master suite provided a counterpoint to the primarily painted interior with brick floors.
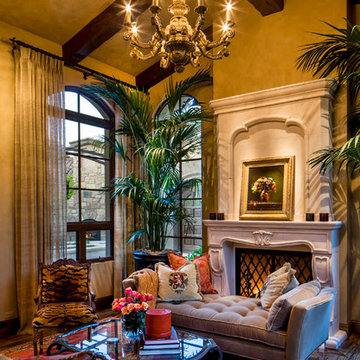
Mediterranean style living room with standard fireplace.
Architect: Urban Design Associates
Builder: Manship Builders
Interior Designer: Billi Springer
Photographer: Thompson Photographic
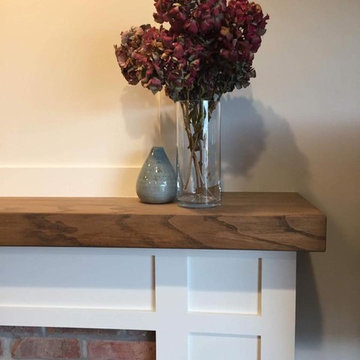
Immagine di un soggiorno classico di medie dimensioni e aperto con sala formale, pareti bianche, parquet scuro, camino classico, cornice del camino in mattoni, nessuna TV e pavimento rosso
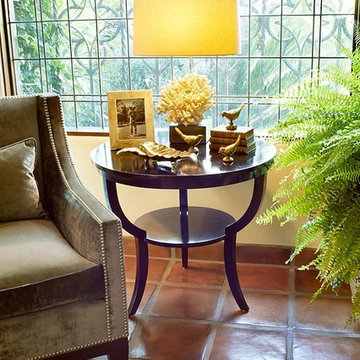
Ispirazione per un soggiorno contemporaneo di medie dimensioni e aperto con sala formale, pareti bianche, moquette e pavimento rosso
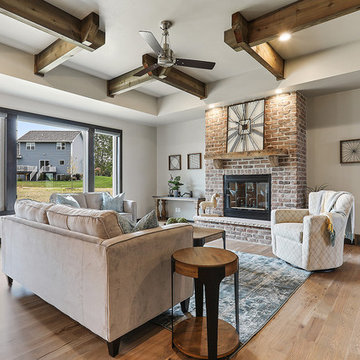
Idee per un grande soggiorno american style chiuso con sala formale, pareti grigie, parquet chiaro, nessun camino, cornice del camino in mattoni, TV autoportante e pavimento rosso
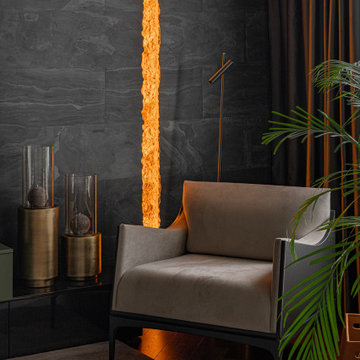
Esempio di un soggiorno aperto con sala formale, pareti grigie, parquet scuro e pavimento rosso

The original fireplace, and the charming and subtle form of its plaster surround, was freed from a wood-framed "box" that had enclosed it during previous remodeling. The period Monterey furniture has been collected by the owner specifically for this home.
Architect: Gene Kniaz, Spiral Architects
General Contractor: Linthicum Custom Builders
Photo: Maureen Ryan Photography
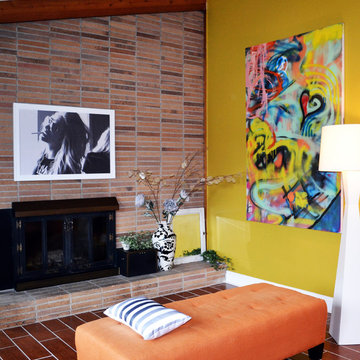
Idee per un soggiorno minimalista di medie dimensioni e aperto con pareti rosse, pavimento in mattoni, camino classico, sala formale, cornice del camino in mattoni, nessuna TV e pavimento rosso
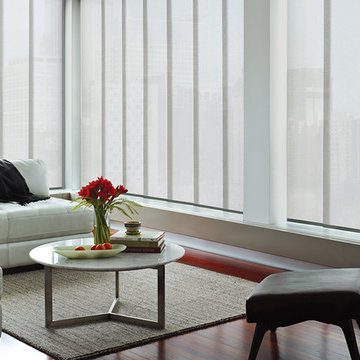
Ispirazione per un soggiorno classico di medie dimensioni e chiuso con sala formale, parquet scuro, nessun camino, nessuna TV, pavimento rosso e pareti bianche
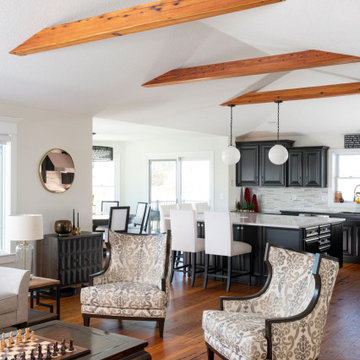
When rustic meets modern farmhouse the yielded results are superb. The floor and beams are Goodwin’s LEGACY (building reclaimed) CHARACTER & NAILY grades in a 4/6/8 mix (3-1/4”, 5-1-/4”, 7”). Attributes include nail holes and nail staining, more frequent and larger knots, and some face checks that help tell the story of the industrial era wood. This Ames, Iowa project was completed by Barnum Floors of Clive, Iowa and general contractor Chaden Halfhill of Silent Rivers Design+Build . Photos supplied by Silent Rivers Design+Build. Photography by Paul Gates Photography Inc.
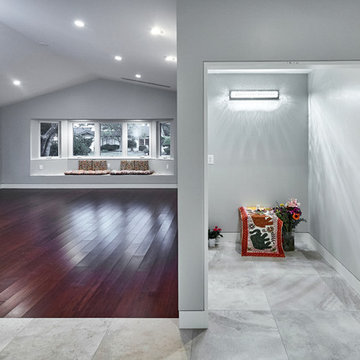
Esempio di un grande soggiorno minimal chiuso con sala formale, pareti grigie, parquet scuro, nessun camino e pavimento rosso

Casey Dunn Photography
Foto di un grande soggiorno country con sala formale, pareti bianche, pavimento in mattoni e pavimento rosso
Foto di un grande soggiorno country con sala formale, pareti bianche, pavimento in mattoni e pavimento rosso
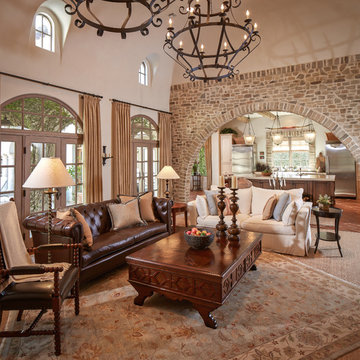
Photographer: Steve Chenn
Ispirazione per un soggiorno mediterraneo di medie dimensioni e chiuso con pareti beige, sala formale, pavimento in terracotta, nessun camino, nessuna TV e pavimento rosso
Ispirazione per un soggiorno mediterraneo di medie dimensioni e chiuso con pareti beige, sala formale, pavimento in terracotta, nessun camino, nessuna TV e pavimento rosso

Silverleaf Project - Robert Burg Design
Foto di un soggiorno classico con sala formale e pavimento rosso
Foto di un soggiorno classico con sala formale e pavimento rosso
Soggiorni con sala formale e pavimento rosso - Foto e idee per arredare
1