Soggiorni con pavimento multicolore - Foto e idee per arredare
Filtra anche per:
Budget
Ordina per:Popolari oggi
181 - 200 di 977 foto
1 di 3
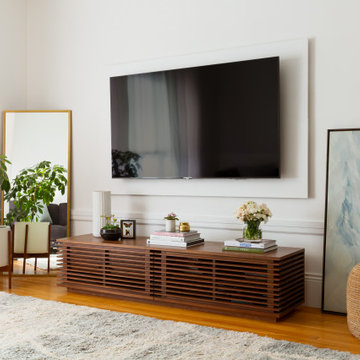
Foto di un piccolo soggiorno tradizionale aperto con sala formale, pareti bianche, parquet chiaro, pavimento multicolore e travi a vista
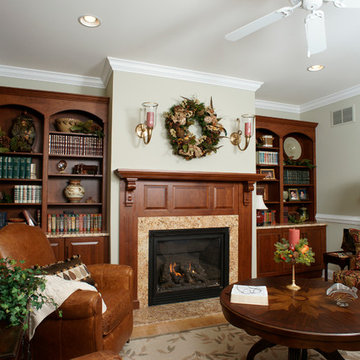
Morris Black designer: Dan Lenner
Regal fireplace surround and mantle features corbels supporting molded mantle shelf. Matching arched bookcases and storage cabinets were designed to match. Granite countertops on bookcases match the granite fireplace surround.
#DanForMorrisBlack #MorrisBlackDesigns
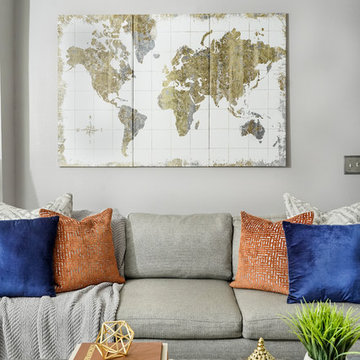
Courtland Toney of Studio Blu
Ispirazione per un soggiorno tradizionale di medie dimensioni e chiuso con angolo bar, pareti grigie, pavimento con piastrelle in ceramica, nessun camino, TV a parete e pavimento multicolore
Ispirazione per un soggiorno tradizionale di medie dimensioni e chiuso con angolo bar, pareti grigie, pavimento con piastrelle in ceramica, nessun camino, TV a parete e pavimento multicolore
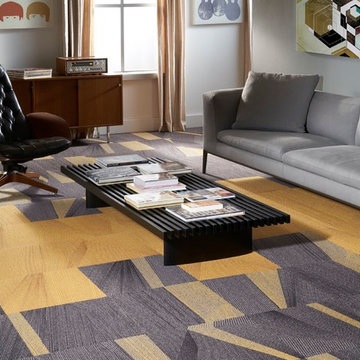
Foto di un piccolo soggiorno minimal aperto con sala formale, pareti grigie, moquette, nessun camino, nessuna TV e pavimento multicolore
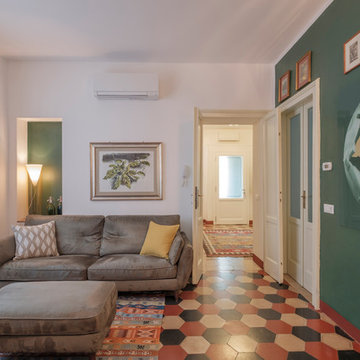
Idee per un soggiorno boho chic di medie dimensioni e chiuso con libreria, pareti multicolore, pavimento in cemento, TV autoportante e pavimento multicolore
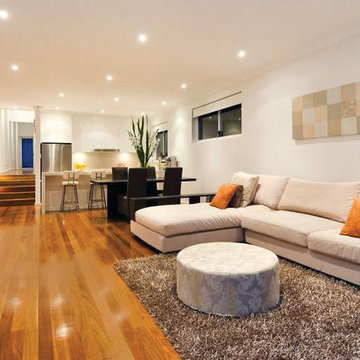
Foto di un piccolo soggiorno minimal aperto con sala formale, pareti bianche, pavimento in legno verniciato, nessun camino, TV a parete e pavimento multicolore
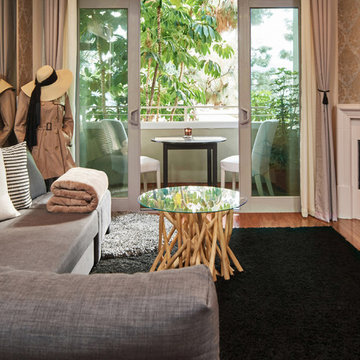
Mirrored wall + decorative wallpaper in horizontal & vertical direction to add an additional depth and width to this compact apartment unit. To complete its aesthetic Parisian design, the crafted free form teak wood and the circular tempered glass surface top were custom-made to admire Parisians love for nature.
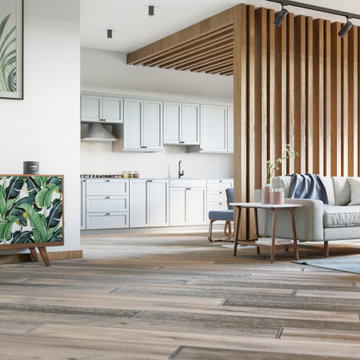
Interior designing of a 2-bedroom apartment. Client's goal was to separate the living room space from kitchen with an element which doesn't show the area too small and wanted to see the area before construction with that part, new furniture styles and new cabinets for kitchen.
So I made some 3d renders from my designs to show the area as it will be after construction.
Hope you like it.
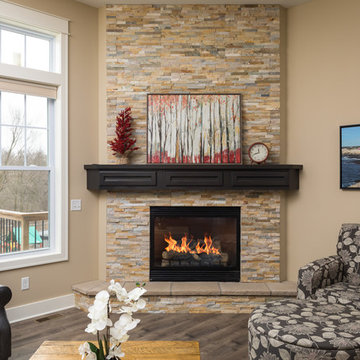
DJZ Photography
This comfortable gathering room exhibits 11 foot ceilings as well as an alluring corner stone to ceiling fireplace. The home is complete with 5 bedrooms, 3.5-bathrooms, a 3-stall garage and multiple custom features giving you and your family over 3,000 sq ft of elegant living space with plenty of room to move about, or relax.
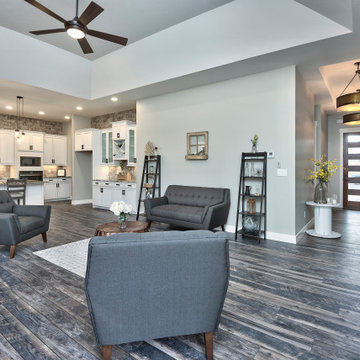
Ispirazione per un grande soggiorno stile americano aperto con pareti grigie, pavimento in legno massello medio e pavimento multicolore
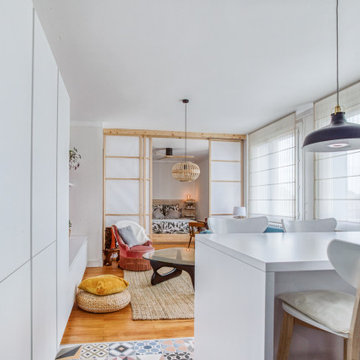
Cuisine ouverte sur salon
Esempio di un piccolo soggiorno contemporaneo con pavimento multicolore
Esempio di un piccolo soggiorno contemporaneo con pavimento multicolore
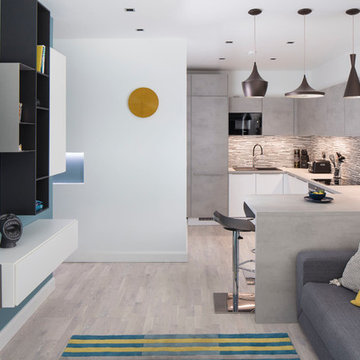
Idee per un soggiorno contemporaneo di medie dimensioni e aperto con parquet chiaro, pavimento multicolore, libreria, TV a parete e pareti blu
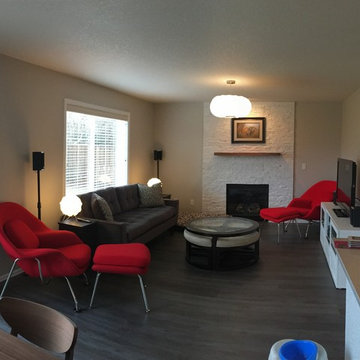
In January of 2017, I decided to remodel the entire 1st floor of my own home. I love midcentury modern style and wanted to change our tract home to a style I loved.
We removed the 3 types of flooring we had (carpet, hardwood and vinyl) and installed Coretec LVT XL Metropolis Oak throughout the 1st floor.
We chose to save money in the kitchen and paint out maple cabinetry that had yellowed, to Sherwin Williams Pure White and update all of the knobs to bar pulls. Our Formica countertops also had to go, and we replaced them with Silestone Royal Reef quartz with a square edge detail. An Artisan 16 guage undermount rectangle sink was added to complete the modern look I wanted. We additionally changed out the light fixtures in the living and dining rooms, and installed a new gas cooktop.
Our existing fireplace mantle was large and very traditional - not the style we wanted so we removed it and the tile surround and hearth. It was replaced with stacked stone to the ceiling with a curly walnut floating mantle we found on Etsy.
We have a small 1/2 bath on the 1st floor and we changed out the lighting to LED bulbs, added a new midcentury mirror and installed Coretec LVT flooring to replace the vinyl flooring.
This project took a month to complete and we love the transformation. We no longer have a home that looks like our neighbors - on the inside!
To complete the remodel we purchased a midcentury modern sofa and dining set.
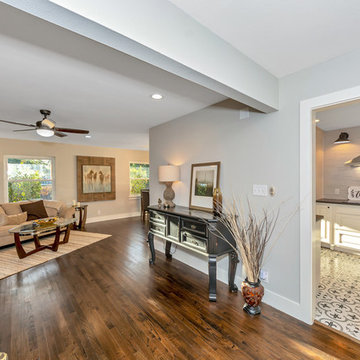
Photos by Haz Pro Photography
Ispirazione per un piccolo soggiorno country aperto con pareti grigie, pavimento in legno massello medio, nessuna TV e pavimento multicolore
Ispirazione per un piccolo soggiorno country aperto con pareti grigie, pavimento in legno massello medio, nessuna TV e pavimento multicolore
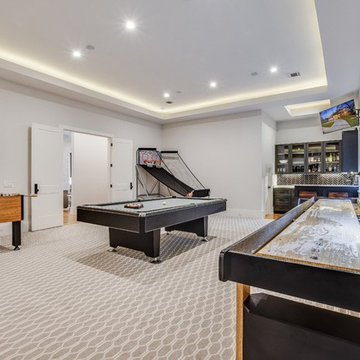
A clean, transitional home design. This home focuses on ample and open living spaces for the family, as well as impressive areas for hosting family and friends. The quality of materials chosen, combined with simple and understated lines throughout, creates a perfect canvas for this family’s life. Contrasting whites, blacks, and greys create a dramatic backdrop for an active and loving lifestyle.
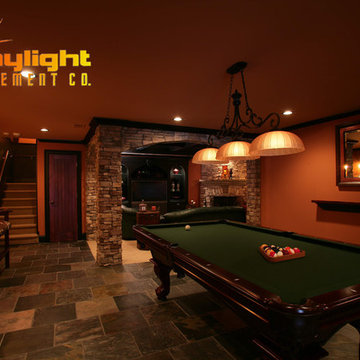
Stone Columns and Arches
Ispirazione per un soggiorno chic di medie dimensioni e aperto con pareti arancioni, pavimento in ardesia, pavimento multicolore e sala giochi
Ispirazione per un soggiorno chic di medie dimensioni e aperto con pareti arancioni, pavimento in ardesia, pavimento multicolore e sala giochi
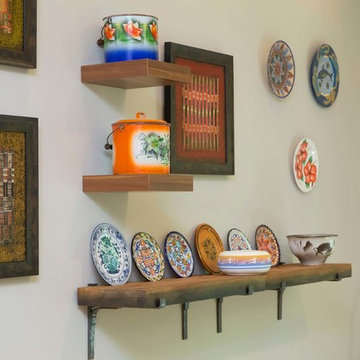
We added 3 LED recessed cans overhead to properly light some treasured items. The long wood shelf is from Ballard Designs and the small floating shelves are from Ikea.
All photos by Marilyn Peryer of Style House Photography.
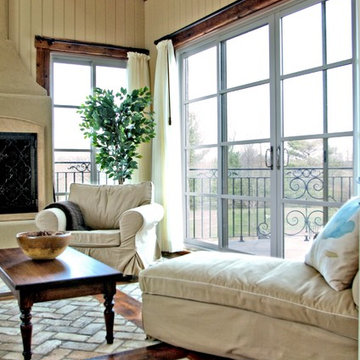
Ispirazione per un soggiorno stile rurale di medie dimensioni con sala formale, pareti beige, pavimento in mattoni, camino classico, cornice del camino in cemento e pavimento multicolore
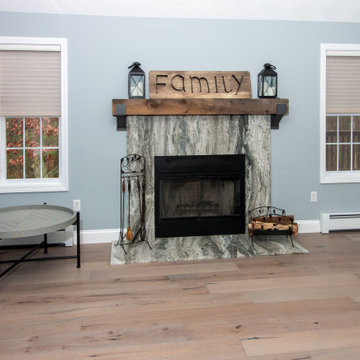
This Fireplace Surround was designed by Nicole from our Windham showroom. The fireplace is surrounded with Quartzite Stone with Fantasy Brown color and ¼” Round. The flooring throughout the family room where the fireplace is located is 7 ½” wide planks from Bella Cere from Villa Bella Bergamo collection with two tone French Oak wood.
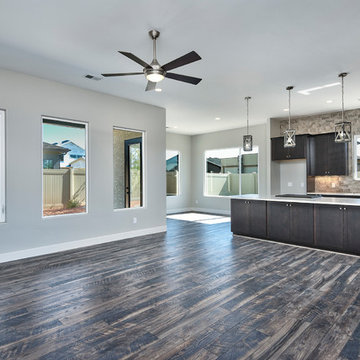
Ispirazione per un grande soggiorno contemporaneo aperto con pareti grigie e pavimento multicolore
Soggiorni con pavimento multicolore - Foto e idee per arredare
10