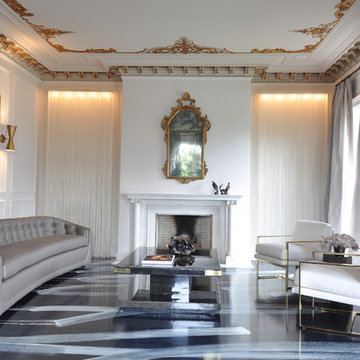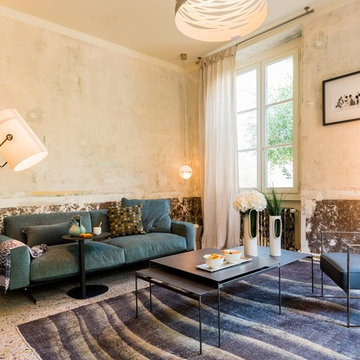Soggiorni con pavimento multicolore - Foto e idee per arredare
Filtra anche per:
Budget
Ordina per:Popolari oggi
21 - 40 di 497 foto
1 di 3
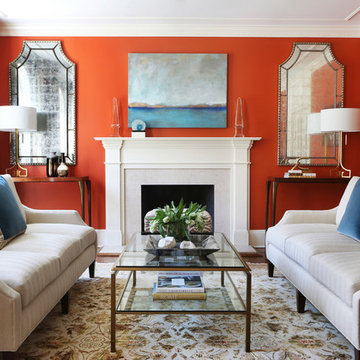
Idee per un soggiorno classico di medie dimensioni e chiuso con sala formale, camino classico, pareti rosse, moquette, cornice del camino in pietra, nessuna TV, pavimento multicolore e tappeto

Living Area, Lance Gerber Studios
Esempio di un grande soggiorno moderno aperto con sala formale, pareti bianche, pavimento in ardesia, camino classico, cornice del camino in pietra, TV autoportante e pavimento multicolore
Esempio di un grande soggiorno moderno aperto con sala formale, pareti bianche, pavimento in ardesia, camino classico, cornice del camino in pietra, TV autoportante e pavimento multicolore
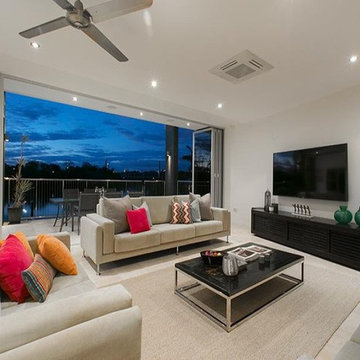
This unique riverfront home at the enviable 101 Brisbane Corso, Fairfield address has been designed to capture every aspect of the panoramic views of the river, and perfect northerly breezes that flow throughout the home.
Meticulous attention to detail in the design phase has ensured that every specification reflects unwavering quality and future practicality. No expense has been spared in producing a design that will surpass all expectations with an extensive list of features only a home of this calibre would possess.
The open layout encompasses three levels of multiple living spaces that blend together seamlessly and all accessible by the private lift. Easy, yet sophisticated interior details combine travertine marble and Blackbutt hardwood floors with calming tones, while oversized windows and glass doors open onto a range of outdoor spaces all designed around the spectacular river back drop. This relaxed and balanced design maximises on natural light while creating a number of vantage points from which to enjoy the sweeping views over the Brisbane River and city skyline.
The centrally located kitchen brings function and form with a spacious walk through, butler style pantry; oversized island bench; Miele appliances including plate warmer, steam oven, combination microwave & induction cooktop; granite benchtops and an abundance of storage sure to impress.
Four large bedrooms, 3 of which are ensuited, offer a degree of flexibility and privacy for families of all ages and sizes. The tranquil master retreat is perfectly positioned at the back of the home enjoying the stunning river & city view, river breezes and privacy.
The lower level has been created with entertaining in mind. With both indoor and outdoor entertaining spaces flowing beautifully to the architecturally designed saltwater pool with heated spa, through to the 10m x 3.5m pontoon creating the ultimate water paradise! The large indoor space with full glass backdrop ensures you can enjoy all that is on offer. Complete the package with a 4 car garage with room for all the toys and you have a home you will never want to leave.
A host of outstanding additional features further assures optimal comfort, including a dedicated study perfect for a home office; home theatre complete with projector & HDD recorder; private glass walled lift; commercial quality air-conditioning throughout; colour video intercom; 8 zone audio system; vacuum maid; back to base alarm just to name a few.
Located beside one of the many beautiful parks in the area, with only one neighbour and uninterrupted river views, it is hard to believe you are only 4km to the CBD and so close to every convenience imaginable. With easy access to the Green Bridge, QLD Tennis Centre, Major Hospitals, Major Universities, Private Schools, Transport & Fairfield Shopping Centre.
Features of 101 Brisbane Corso, Fairfield at a glance:
- Large 881 sqm block, beside the park with only one neighbour
- Panoramic views of the river, through to the Green Bridge and City
- 10m x 3.5m pontoon with 22m walkway
- Glass walled lift, a unique feature perfect for families of all ages & sizes
- 4 bedrooms, 3 with ensuite
- Tranquil master retreat perfectly positioned at the back of the home enjoying the stunning river & city view & river breezes
- Gourmet kitchen with Miele appliances - plate warmer, steam oven, combination microwave & induction cook top
- Granite benches in the kitchen, large island bench and spacious walk in pantry sure to impress
- Multiple living areas spread over 3 distinct levels
- Indoor and outdoor entertaining spaces to enjoy everything the river has to offer
- Beautiful saltwater pool & heated spa
- Dedicated study perfect for a home office
- Home theatre complete with Panasonic 3D Blue Ray HDD recorder, projector & home theatre speaker system
- Commercial quality air-conditioning throughout + vacuum maid
- Back to base alarm system & video intercom
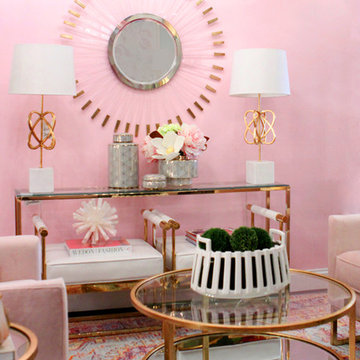
Designer: Jeanette Haley, Photographer: Lori Woodney
Idee per un soggiorno bohémian di medie dimensioni e chiuso con sala formale, pareti rosa, moquette, nessun camino, nessuna TV e pavimento multicolore
Idee per un soggiorno bohémian di medie dimensioni e chiuso con sala formale, pareti rosa, moquette, nessun camino, nessuna TV e pavimento multicolore
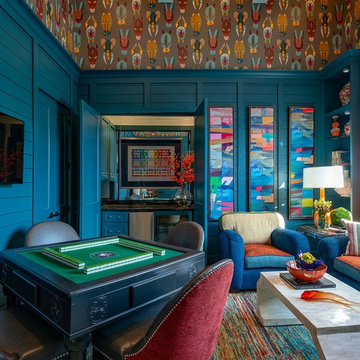
Esempio di un soggiorno chic chiuso con angolo bar, pareti blu e pavimento multicolore
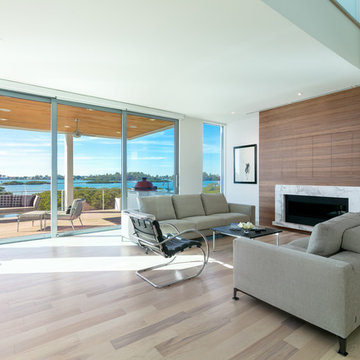
Built by NWC Construction
Ryan Gamma Photography
Ispirazione per un soggiorno contemporaneo di medie dimensioni e aperto con pareti bianche, parquet chiaro, camino classico, cornice del camino in legno, parete attrezzata e pavimento multicolore
Ispirazione per un soggiorno contemporaneo di medie dimensioni e aperto con pareti bianche, parquet chiaro, camino classico, cornice del camino in legno, parete attrezzata e pavimento multicolore
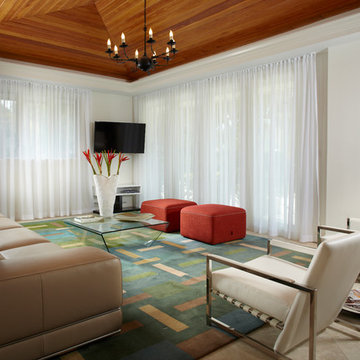
Modern Interior Designs in Miami FL. by J Design Group in Miami.
Home is an incredible or lovely place where most of the people feel comfortable. Yes..! After a long and hectic day, house is the one place where you can relax. Gone are the days, when a “home” meant just a ceiling with four walls. Yes..! That's true, but nowadays a “house” is something beyond your expectation. Therefore, most of the people hire “premises decoration” services.
Nowadays, unlike old-age properties, various new apartments and homes are built to optimize the comfort of modern housing. Yes...! Everyone knows that “Home Decoration” is considered to be one of the most important and hottest trends all over the world. This is an amazing process of using creativity, imaginations and skills. Through this, you can make your house and any other building interesting and amazing. However, if you are looking for these kinds of services for your premises, then “J Design Group” is here just for you.
We are the one that provides renovation services to you so that you can make a building actually look like a house. Yes..! Other ordinary organizations who actually focus on the colors and other decorative items of any space, but we provide all these solutions efficiently. Creative and talented Contemporary Interior Designer under each and every requirement of our precious clients and provide different solutions accordingly. We provide all these services in commercial, residential and industrial sector like homes, restaurants, hotels, corporate facilities and financial institutions remodeling service.
Everyone knows that renovation is the one that makes a building actually look like a house. That's true “design” is the one that complement each and every section of a particular space. So, if you want to change the look of your interior within your budget, then Miami Interior Designers are here just for you. Our experts carefully understand your needs and design an outline plan before rendering outstanding solutions to you.
Interior design decorators of our firm have the potential and appropriate knowledge to decorate any kind of building. We render various reliable and credible solutions to our esteemed customers so that they can easily change the entire ambiance of their premises.
J Design Group – Miami Interior Designers Firm – Modern – Contemporary
Contact us: 305-444-4611
www.JDesignGroup.com
“Home Interior Designers”
"Miami modern"
“Contemporary Interior Designers”
“Modern Interior Designers”
“House Interior Designers”
“Coco Plum Interior Designers”
“Sunny Isles Interior Designers”
“Pinecrest Interior Designers”
"J Design Group interiors"
"South Florida designers"
“Best Miami Designers”
"Miami interiors"
"Miami decor"
“Miami Beach Designers”
“Best Miami Interior Designers”
“Miami Beach Interiors”
“Luxurious Design in Miami”
"Top designers"
"Deco Miami"
"Luxury interiors"
“Miami Beach Luxury Interiors”
“Miami Interior Design”
“Miami Interior Design Firms”
"Beach front"
“Top Interior Designers”
"top decor"
“Top Miami Decorators”
"Miami luxury condos"
"modern interiors"
"Modern”
"Pent house design"
"white interiors"
“Top Miami Interior Decorators”
“Top Miami Interior Designers”
“Modern Designers in Miami”
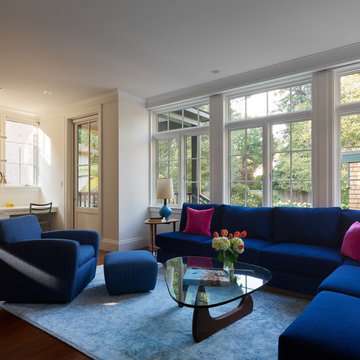
Richardson Architects
Jonathan Mitchell Photography
Idee per un soggiorno american style di medie dimensioni e chiuso con pareti grigie, parquet scuro, nessun camino e pavimento multicolore
Idee per un soggiorno american style di medie dimensioni e chiuso con pareti grigie, parquet scuro, nessun camino e pavimento multicolore
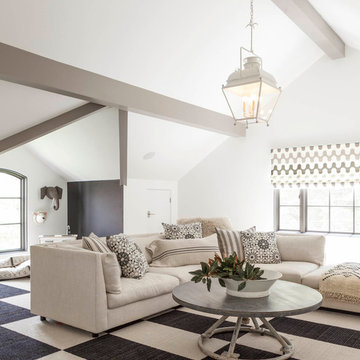
Esempio di un grande soggiorno chic aperto con pareti bianche, moquette, nessun camino e pavimento multicolore

Salon in a Beaux Arts style townhouse. Client wanted Louis XVI meets contemporary. Custom furniture by Inson Wood and Herve Van der Straeten. Art by Jeff Koons. Photo by Nick Johnson.
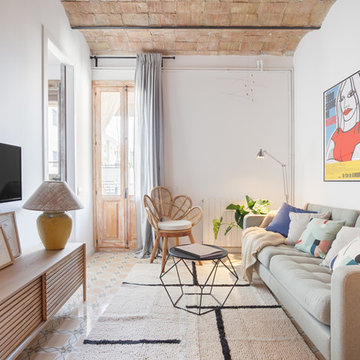
Immagine di un soggiorno mediterraneo con pareti bianche, TV a parete, nessun camino e pavimento multicolore
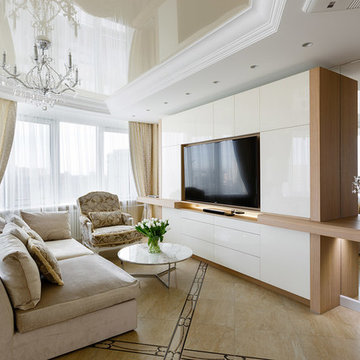
Иван Сорокин
Foto di un grande soggiorno contemporaneo aperto con pareti bianche, parete attrezzata, sala formale, pavimento con piastrelle in ceramica e pavimento multicolore
Foto di un grande soggiorno contemporaneo aperto con pareti bianche, parete attrezzata, sala formale, pavimento con piastrelle in ceramica e pavimento multicolore
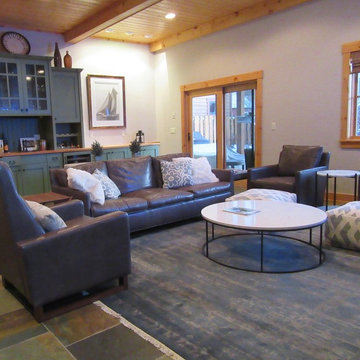
This cozy daylit room was simple to layout a floating area of furniture - leather sofa-2 lounge chairs with ottomans and a dad's chair. A new rug in soft blues and grays above the blue green gray slate was a great choice. The tables are quartzite, steel and walnut. The small round table is two tier white onyx in a checkerboard. Furry and fabric cozy pillows are the accents.
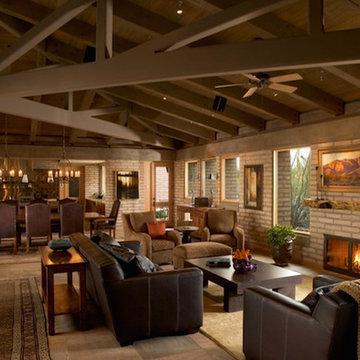
Ispirazione per un grande soggiorno american style aperto con pareti beige, camino classico, cornice del camino in mattoni, nessuna TV, pavimento in cemento e pavimento multicolore

Photos @ Eric Carvajal
Idee per un grande soggiorno minimalista aperto con pavimento in ardesia, camino classico, cornice del camino in mattoni, sala formale e pavimento multicolore
Idee per un grande soggiorno minimalista aperto con pavimento in ardesia, camino classico, cornice del camino in mattoni, sala formale e pavimento multicolore

The kitchen and family room are in the portion of the home that was part of an addition by the previous homeowners, which was enclosed and had a very low ceiling. We removed and reframed the roof of the addition portion to vault the ceiling. Two sets of glass French doors bring in a wealth of natural light.
The family room features a neutral mid-century sectional, reclaimed wood and lacquer furniture, and colorful accents. The painting by local artist Danika Ostrowski is a nod to the client's love of the desert and Big Bend National Park.
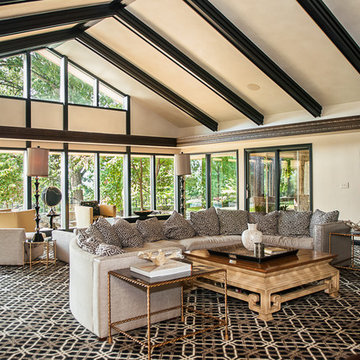
CMI Construction completed this large scale remodel of a mid-century home. Kitchen, bedrooms, baths, dining room and great room received updated fixtures, paint, flooring and lighting.

The new family room was created by demolishing several small utility rooms and a small "maid's room" to open the kitchen up to the rear garden and pool area. The door to the new powder room is visible in the rear. The powder room features a small planter and "entry foyer" to obscure views of the more private areas from the family room and kitchen.
Design Team: Tracy Stone, Donatella Cusma', Sherry Cefali
Engineer: Dave Cefali
Photo: Lawrence Anderson
Soggiorni con pavimento multicolore - Foto e idee per arredare
2
