Soggiorni con pavimento multicolore e pavimento rosso - Foto e idee per arredare
Filtra anche per:
Budget
Ordina per:Popolari oggi
181 - 200 di 6.796 foto
1 di 3

Orris Maple Hardwood– Unlike other wood floors, the color and beauty of these are unique, in the True Hardwood flooring collection color goes throughout the surface layer. The results are truly stunning and extraordinarily beautiful, with distinctive features and benefits.

GAIA WHITE SERIES | SOLID POLYMER CORE (SPC)
Gaia White Series SPC represents wood’s natural beauty. With a wood grain embossing directly over the 20 mil with ceramic wear layer, Gaia Flooring White Series is industry leading for durability. The SPC stone based core with luxury sound and heat insulation underlayment, surpasses luxury standards for multilevel estates. Waterproof and guaranteed in all rooms in your home and all regular commercial.
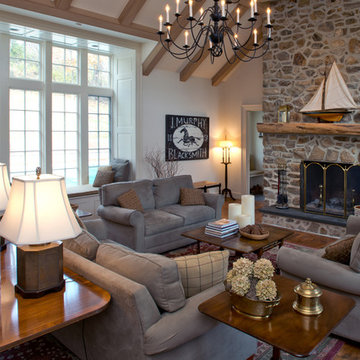
Idee per un soggiorno country aperto con camino classico, cornice del camino in pietra e pavimento multicolore
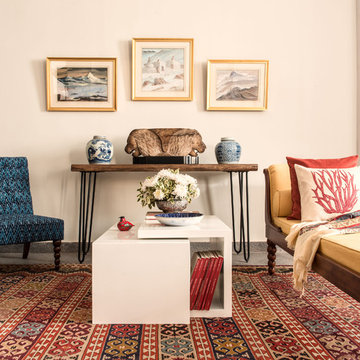
A drawing room filled with eclectic influences. Featuring Dalhousie slipper chair in Muscat Blue and Nadia chaise longue in Gold. Available to buy from iqrupandritz.com
Photo Credit: Arya Arora
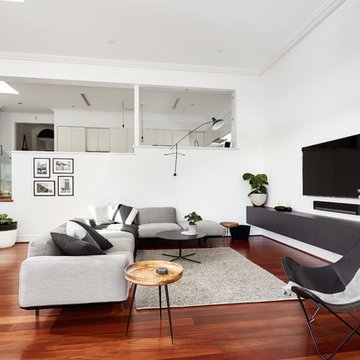
Tim Stiles
Idee per un soggiorno minimal di medie dimensioni con pareti bianche, pavimento in legno massello medio, nessun camino, TV a parete e pavimento rosso
Idee per un soggiorno minimal di medie dimensioni con pareti bianche, pavimento in legno massello medio, nessun camino, TV a parete e pavimento rosso
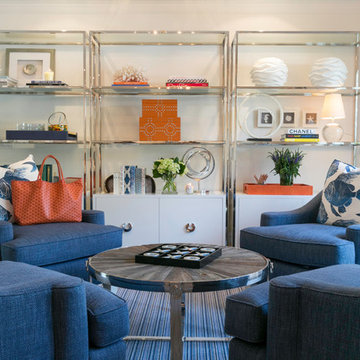
Esempio di un grande soggiorno design aperto con pareti bianche, parquet scuro, camino classico, nessuna TV, sala formale, cornice del camino piastrellata e pavimento multicolore

New in 2024 Cedar Log Home By Big Twig Homes. The log home is a Katahdin Cedar Log Home material package. This is a rental log home that is just a few minutes walk from Maine Street in Hendersonville, NC. This log home is also at the start of the new Ecusta bike trail that connects Hendersonville, NC, to Brevard, NC.

Full white oak engineered hardwood flooring, black tri folding doors, stone backsplash fireplace, methanol fireplace, modern fireplace, open kitchen with restoration hardware lighting. Living room leads to expansive deck.
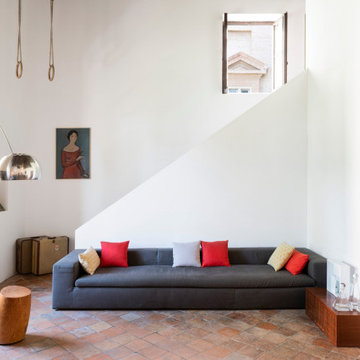
Foto: Federico Villa Studio
Ispirazione per un ampio soggiorno mediterraneo aperto con pareti bianche, nessuna TV, pavimento in terracotta e pavimento rosso
Ispirazione per un ampio soggiorno mediterraneo aperto con pareti bianche, nessuna TV, pavimento in terracotta e pavimento rosso
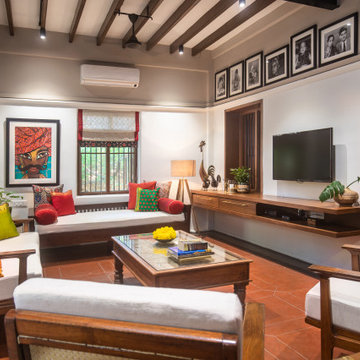
Immagine di un soggiorno minimal con pareti bianche, TV a parete, pavimento rosso e travi a vista
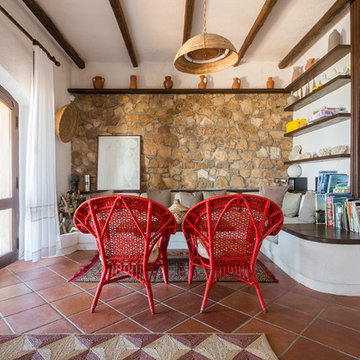
www.massimoserra.it
Foto di un soggiorno mediterraneo con pareti marroni, pavimento in terracotta e pavimento rosso
Foto di un soggiorno mediterraneo con pareti marroni, pavimento in terracotta e pavimento rosso

Adrian Gregorutti
Idee per un ampio soggiorno country aperto con sala giochi, pareti bianche, pavimento in ardesia, camino classico, cornice del camino in cemento, TV nascosta, pavimento multicolore e tappeto
Idee per un ampio soggiorno country aperto con sala giochi, pareti bianche, pavimento in ardesia, camino classico, cornice del camino in cemento, TV nascosta, pavimento multicolore e tappeto
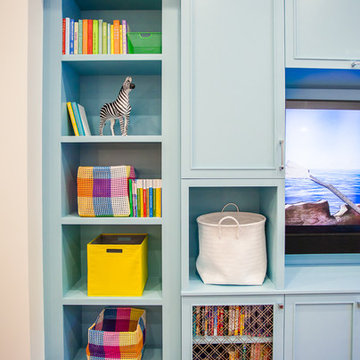
Colorful playroom / media room with striped carpet and gray trim
Foto di un grande soggiorno minimal con pareti bianche, pavimento con piastrelle in ceramica, parete attrezzata e pavimento multicolore
Foto di un grande soggiorno minimal con pareti bianche, pavimento con piastrelle in ceramica, parete attrezzata e pavimento multicolore
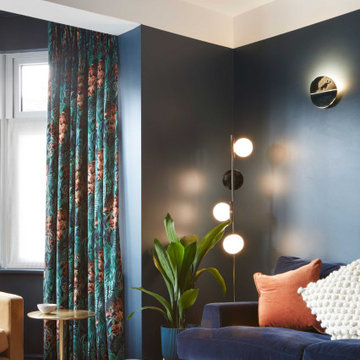
The cosy and grown-up formal lounge is connected to the open-plan family space by a large pocket door.
Immagine di un grande soggiorno contemporaneo chiuso con pareti blu, pavimento in legno massello medio, camino classico, cornice del camino in legno e pavimento multicolore
Immagine di un grande soggiorno contemporaneo chiuso con pareti blu, pavimento in legno massello medio, camino classico, cornice del camino in legno e pavimento multicolore
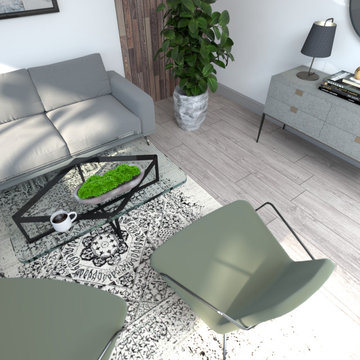
Ispirazione per un soggiorno minimalista di medie dimensioni e chiuso con pareti bianche, pavimento in laminato, nessun camino, nessuna TV, pavimento multicolore e pareti in legno

Esempio di un ampio soggiorno tropicale aperto con pareti bianche, nessun camino, parete attrezzata, pavimento multicolore e soffitto in legno
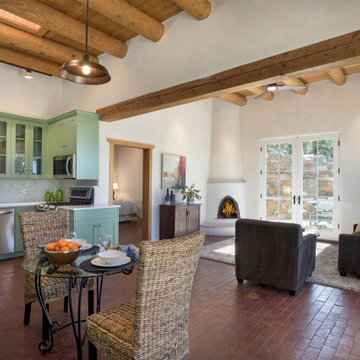
Guest house with brick flooring, kiva fireplace, french doors, exposed wooden vigas and wood ceiling, green painted cabinets in kitchen and open concept floor plan
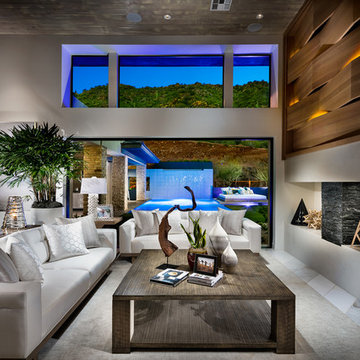
Ispirazione per un grande soggiorno minimal aperto con sala formale, pareti bianche, camino lineare Ribbon, cornice del camino in pietra, nessuna TV e pavimento multicolore
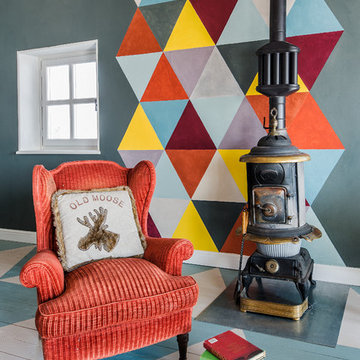
Ph: Paolo Allasia - CastellanoStudio
Foto di un grande soggiorno boho chic chiuso con pareti multicolore, pavimento in legno verniciato, stufa a legna e pavimento multicolore
Foto di un grande soggiorno boho chic chiuso con pareti multicolore, pavimento in legno verniciato, stufa a legna e pavimento multicolore
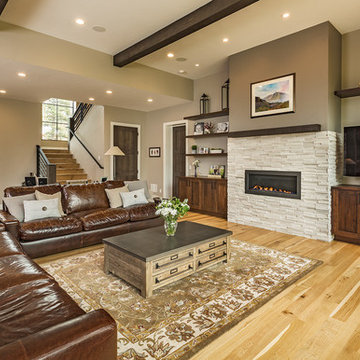
Designed by Hunter and Miranda Mantell-Hecathorn and built by the skilled MHB team, this stunning family home is a must see on the tour! Indicative of their high quality, this home has many features you won’t see in other homes on the tour. A few include: oversized Kolbe Triple-Pane windows; 12” thick, double-stud walls; a 6.5kW solar PV system; and is heated and cooled by only two small, highly efficient central units. The open floor plan was designed with entertaining and large family gatherings in mind. Whether seated in the living room with 12’ ceilings and massive windows with views of the Ponderosas or seated at the island in the kitchen you won’t be far from the action. The large covered back porch and beautiful back yard allows the kids to play while the adults relax by the fire pit. This home also utilizes a Control4 automation system, which allows the owners total control of lighting, audio, and comfort systems from anywhere. With a HERS score of 11, this home is 89% more efficient than the typical new home. Mantell-Hecathorn Builders has been building high quality homes since 1975 and is proud to be 100% committed to building their homes to the rigorous standards of Department of Energy Zero Energy Ready and Energy Star Programs, and have won national DOE awards for their innovative homes. Mantell-Hecathorn Builders also prides itself in being a true hands-on family-run company. They are personally on site daily to assure the MHB high standards are being met. Honesty, efficiency, transparency are a few qualities they strive for in every aspect of the business.
Soggiorni con pavimento multicolore e pavimento rosso - Foto e idee per arredare
10