Soggiorni con pavimento marrone e soffitto ribassato - Foto e idee per arredare
Filtra anche per:
Budget
Ordina per:Popolari oggi
121 - 140 di 2.161 foto
1 di 3
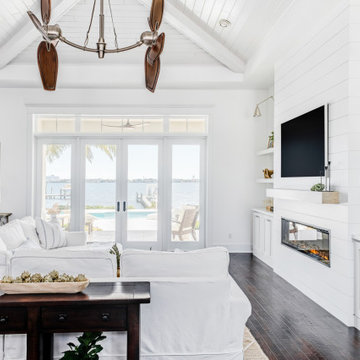
Ispirazione per un grande soggiorno costiero aperto con pareti bianche, parquet scuro, camino classico, cornice del camino in perlinato, parete attrezzata, pavimento marrone e soffitto ribassato
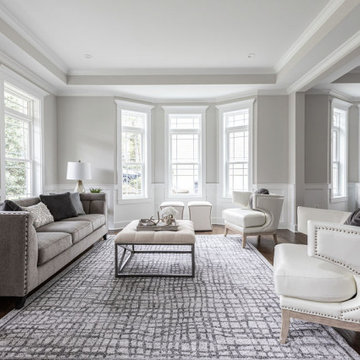
Immagine di un grande soggiorno american style aperto con pareti grigie, pavimento in legno massello medio, nessun camino, pavimento marrone, soffitto ribassato e boiserie

Esempio di un ampio soggiorno design aperto con pareti bianche, pavimento in legno massello medio, camino lineare Ribbon, TV a parete, pavimento marrone, soffitto ribassato e soffitto in legno
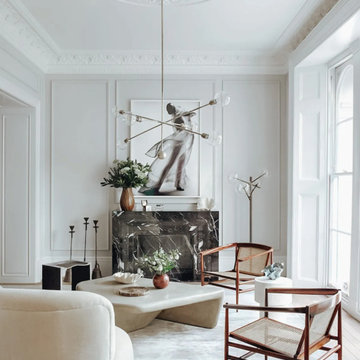
Foto di un soggiorno contemporaneo di medie dimensioni e chiuso con sala formale, pareti bianche, parquet chiaro, camino classico, cornice del camino in pietra, pavimento marrone, boiserie e soffitto ribassato
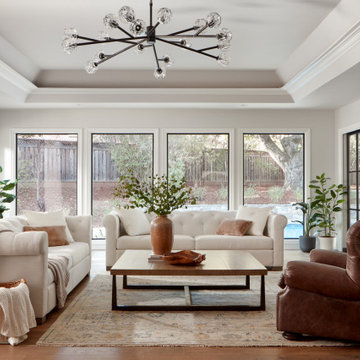
Natural light enters from three sides of this elegant living room, creating a lovely, even illumination during the day. At night the lighted tray ceiling takes over. A Sputnik fixture is given a traditional twist with faceted shades.

Idee per un ampio soggiorno classico chiuso con sala formale, pareti bianche, pavimento in legno massello medio, pavimento marrone, soffitto ribassato e boiserie
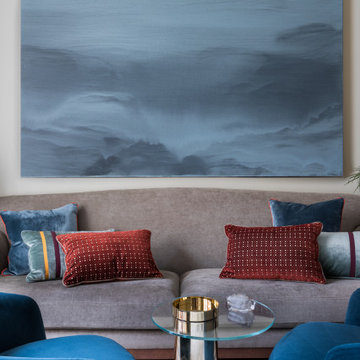
In dialogue with history
The gently curving figures create a whimsical play resembling an asymmetrical arabesque. Flirting with the traditional motif of the carpet's ornament is a meta-message addressed to cultural memory. The canvas of the rug is divided into segments by light lines, which look three-dimensional thanks to the yellow reflex. The framed spaces are colored as if isolated from the others. The color varies both through the effect of inhomogeneous coloring of the threads and weaving of two or three close colors next to each other, forming a background of a complex color gradient of shades of gray and blue.
The virtue of centuries-old traditions of hand knotting
The rug is made in the traditional hand weaving workshop of Nepal. Masters of this art have been preserving the technology for hundreds of years, and in collaboration with modern European designers create unique rugs at the junction of tradition and modernity. Natural raw materials are used in the creation of this rug, which reflects the idea of authentic aesthetics and modern requirements for ecological comfort. The density of the rug is 100 knots per inch.
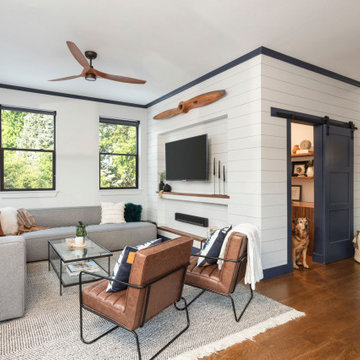
This 1910 West Highlands home was so compartmentalized that you couldn't help to notice you were constantly entering a new room every 8-10 feet. There was also a 500 SF addition put on the back of the home to accommodate a living room, 3/4 bath, laundry room and back foyer - 350 SF of that was for the living room. Needless to say, the house needed to be gutted and replanned.
Kitchen+Dining+Laundry-Like most of these early 1900's homes, the kitchen was not the heartbeat of the home like they are today. This kitchen was tucked away in the back and smaller than any other social rooms in the house. We knocked out the walls of the dining room to expand and created an open floor plan suitable for any type of gathering. As a nod to the history of the home, we used butcherblock for all the countertops and shelving which was accented by tones of brass, dusty blues and light-warm greys. This room had no storage before so creating ample storage and a variety of storage types was a critical ask for the client. One of my favorite details is the blue crown that draws from one end of the space to the other, accenting a ceiling that was otherwise forgotten.
Primary Bath-This did not exist prior to the remodel and the client wanted a more neutral space with strong visual details. We split the walls in half with a datum line that transitions from penny gap molding to the tile in the shower. To provide some more visual drama, we did a chevron tile arrangement on the floor, gridded the shower enclosure for some deep contrast an array of brass and quartz to elevate the finishes.
Powder Bath-This is always a fun place to let your vision get out of the box a bit. All the elements were familiar to the space but modernized and more playful. The floor has a wood look tile in a herringbone arrangement, a navy vanity, gold fixtures that are all servants to the star of the room - the blue and white deco wall tile behind the vanity.
Full Bath-This was a quirky little bathroom that you'd always keep the door closed when guests are over. Now we have brought the blue tones into the space and accented it with bronze fixtures and a playful southwestern floor tile.
Living Room & Office-This room was too big for its own good and now serves multiple purposes. We condensed the space to provide a living area for the whole family plus other guests and left enough room to explain the space with floor cushions. The office was a bonus to the project as it provided privacy to a room that otherwise had none before.
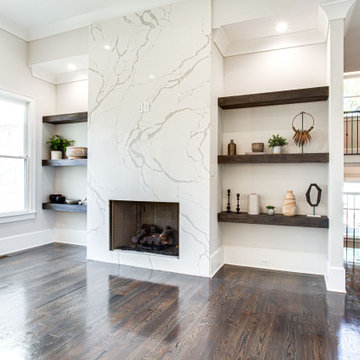
Ispirazione per un grande soggiorno chic aperto con pareti grigie, pavimento in legno massello medio, camino classico, cornice del camino in pietra, TV a parete, pavimento marrone e soffitto ribassato
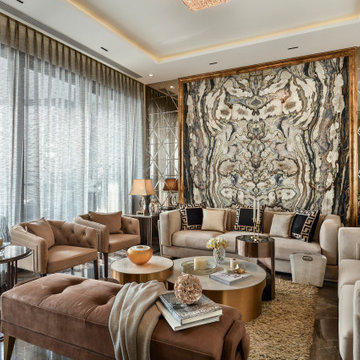
Idee per un soggiorno contemporaneo con pareti multicolore, pavimento marrone e soffitto ribassato
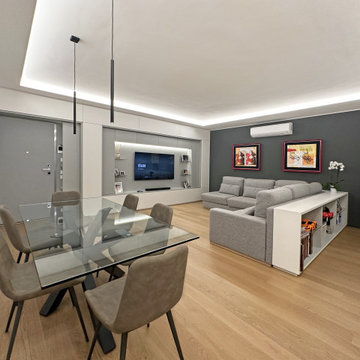
Foto di un grande soggiorno moderno aperto con libreria, pareti multicolore, pavimento in legno massello medio, parete attrezzata, pavimento marrone e soffitto ribassato
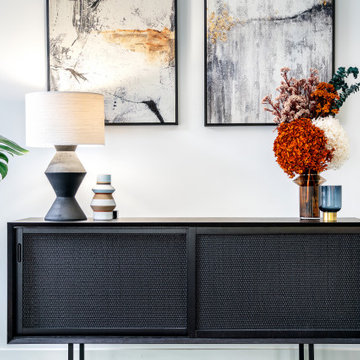
Idee per un soggiorno design di medie dimensioni e aperto con pareti bianche, pavimento in laminato, TV a parete, pavimento marrone, soffitto ribassato e pannellatura
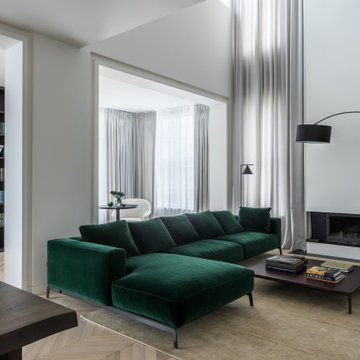
Гостинная в современном доме, обьединенной пространство кухни -столовой-мягкая группа у камина
Esempio di un soggiorno contemporaneo con libreria, pareti bianche, pavimento in legno massello medio, camino classico, cornice del camino in intonaco, TV a parete, pavimento marrone, soffitto ribassato e pannellatura
Esempio di un soggiorno contemporaneo con libreria, pareti bianche, pavimento in legno massello medio, camino classico, cornice del camino in intonaco, TV a parete, pavimento marrone, soffitto ribassato e pannellatura
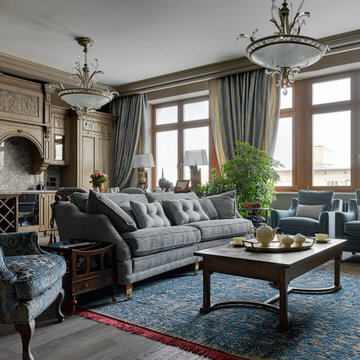
Idee per un soggiorno chic chiuso con libreria, pareti marroni, pavimento in legno massello medio, camino classico, cornice del camino in pietra, pavimento marrone, soffitto ribassato e pannellatura

Living room
Immagine di un grande soggiorno moderno stile loft con pavimento marrone, pareti nere, parquet scuro, TV nascosta, soffitto ribassato e pannellatura
Immagine di un grande soggiorno moderno stile loft con pavimento marrone, pareti nere, parquet scuro, TV nascosta, soffitto ribassato e pannellatura
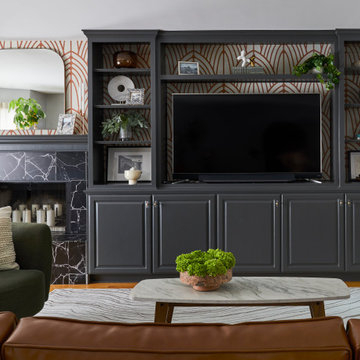
Strategically playing with color tones, we artfully differentiated each section, ensuring a seamless yet visually captivating flow throughout the entire space. The soft California breeze seems to effortlessly pass through the rooms, as each area boasts a distinct personality that complements the other.
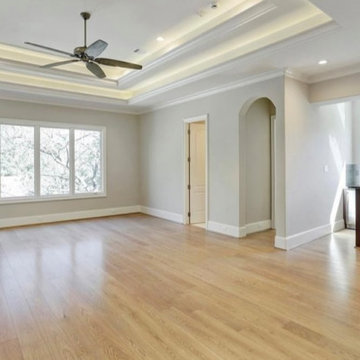
Select Grade Engineered French Oak Floors - Gilford Plank
Esempio di un soggiorno tradizionale con parquet chiaro, pavimento marrone e soffitto ribassato
Esempio di un soggiorno tradizionale con parquet chiaro, pavimento marrone e soffitto ribassato

The Billiards room of the home is the central room on the east side of the house, connecting the office, bar, and study together.
Ispirazione per un grande soggiorno chic chiuso con sala giochi, pareti blu, pavimento in legno massello medio, camino classico, cornice del camino in cemento, nessuna TV, pavimento marrone, soffitto ribassato e pannellatura
Ispirazione per un grande soggiorno chic chiuso con sala giochi, pareti blu, pavimento in legno massello medio, camino classico, cornice del camino in cemento, nessuna TV, pavimento marrone, soffitto ribassato e pannellatura

Tv Wall Unit View
Idee per un soggiorno chic di medie dimensioni e aperto con sala formale, pareti bianche, pavimento in legno massello medio, nessun camino, cornice del camino in pietra, parete attrezzata, pavimento marrone, soffitto ribassato e pareti in legno
Idee per un soggiorno chic di medie dimensioni e aperto con sala formale, pareti bianche, pavimento in legno massello medio, nessun camino, cornice del camino in pietra, parete attrezzata, pavimento marrone, soffitto ribassato e pareti in legno
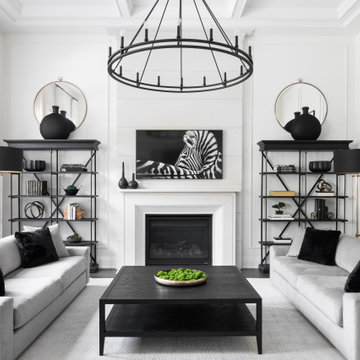
The great room with 13' high ceilings and stone fireplace. Custom furnishings and drapery.
Immagine di un grande soggiorno classico aperto con pareti bianche, parquet scuro, camino classico, cornice del camino in pietra, TV a parete, pavimento marrone, soffitto ribassato e pannellatura
Immagine di un grande soggiorno classico aperto con pareti bianche, parquet scuro, camino classico, cornice del camino in pietra, TV a parete, pavimento marrone, soffitto ribassato e pannellatura
Soggiorni con pavimento marrone e soffitto ribassato - Foto e idee per arredare
7