Soggiorni con pavimento marrone e soffitto in carta da parati - Foto e idee per arredare
Filtra anche per:
Budget
Ordina per:Popolari oggi
41 - 60 di 1.547 foto
1 di 3
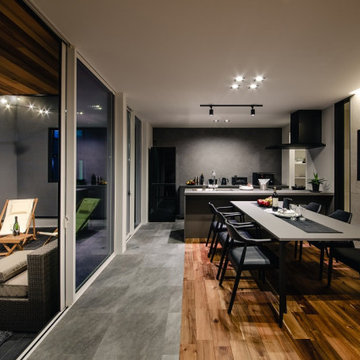
シックな色味のLDKは、ホテルライクな雰囲気が漂う空間に。
隣はアウトドアリビングなので、カーテンを使わずに生活ができます。
Immagine di un soggiorno contemporaneo con pareti bianche, pavimento in legno massello medio, TV a parete, pavimento marrone e soffitto in carta da parati
Immagine di un soggiorno contemporaneo con pareti bianche, pavimento in legno massello medio, TV a parete, pavimento marrone e soffitto in carta da parati
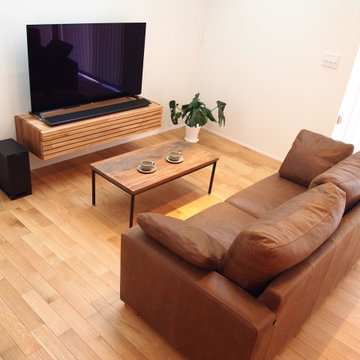
リビングのテレビボードは大工さんの手造り。
形も大きさも自由に作れることも工務店の強みです!
Ispirazione per un soggiorno scandinavo di medie dimensioni e aperto con pareti bianche, pavimento in legno massello medio, TV autoportante, pavimento marrone, soffitto in carta da parati e carta da parati
Ispirazione per un soggiorno scandinavo di medie dimensioni e aperto con pareti bianche, pavimento in legno massello medio, TV autoportante, pavimento marrone, soffitto in carta da parati e carta da parati
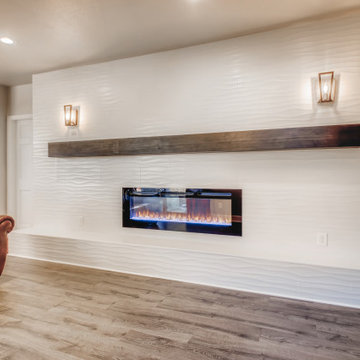
A beautiful linear fire place surrounded by white ceramic tile. Above the fire place is a large brown wooden mantle with two metallic light fixtures. The walls are egg shell white with large white, flat trim. A T.V. and T.V. mount is on the wall at the end of the room. Above the T.V is a sky light to illuminate the white room.
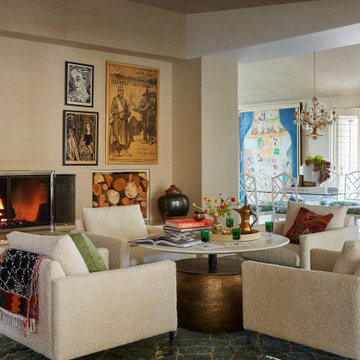
This family room has four white, fuzzy chairs that sit around a gold coffee table. Colorful accent pillows and throw blankets, as well as a bright blue rug spice up this space.
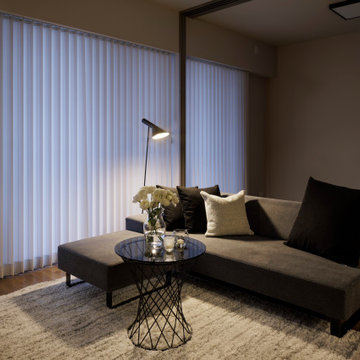
夜の空間も楽しめるよう、AJランプをプラス。グレー×黒の洗練された空間がよりランクアップされます。
Esempio di un soggiorno con pareti grigie, pavimento in compensato, TV autoportante, pavimento marrone, soffitto in carta da parati e carta da parati
Esempio di un soggiorno con pareti grigie, pavimento in compensato, TV autoportante, pavimento marrone, soffitto in carta da parati e carta da parati

土間付きの広々大きいリビングがほしい。
ソファに座って薪ストーブの揺れる火をみたい。
窓もなにもない壁は記念写真撮影用に。
お気に入りの場所はみんなで集まれるリビング。
最高級薪ストーブ「スキャンサーム」を設置。
家族みんなで動線を考え、快適な間取りに。
沢山の理想を詰め込み、たったひとつ建築計画を考えました。
そして、家族の想いがまたひとつカタチになりました。
家族構成:夫婦30代+子供2人
施工面積:127.52㎡ ( 38.57 坪)
竣工:2021年 9月
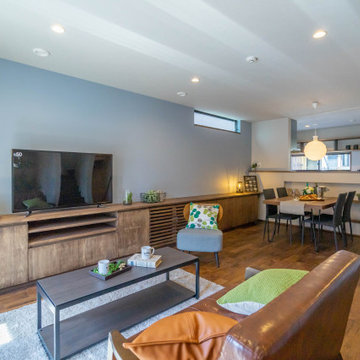
壁一面には腰高の造作家具を設置。
Ispirazione per un soggiorno scandinavo aperto con pareti grigie, pavimento in legno massello medio, TV autoportante, pavimento marrone, soffitto in carta da parati e carta da parati
Ispirazione per un soggiorno scandinavo aperto con pareti grigie, pavimento in legno massello medio, TV autoportante, pavimento marrone, soffitto in carta da parati e carta da parati
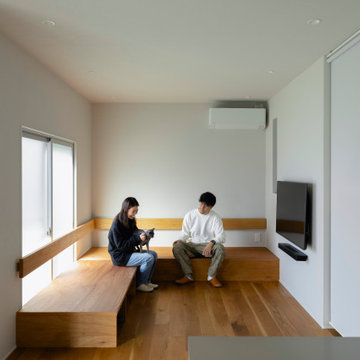
住み継いだ家
本計画は、築32年の古家のリノベーションの計画です。
昔ながらの住宅のため、脱衣室がなく、田の字型に区切られた住宅でした。
1F部分は、スケルトン状態とし、水廻りの大きな改修を行いました。
既存の和室部を改修し、キッチンスペースにリノベーションしました。
キッチンは壁掛けとし、アイランドカウンターを設け趣味である料理などを楽しめるスペースとしました。
洋室だった部分をリビングスペースに変更し、LDKの一体となったスペースを確保しました。
リビングスペースは、6畳のスペースだったため、造作でベンチを設けて狭さを解消しました。
もともとダイニングであったスペースの一角には、寝室スペースを設け
ほとんどの生活スペースを1Fで完結できる間取りとしました。
また、猫との生活も想定されていましたので、ペットの性格にも配慮した計画としました。
内部のデザインは、合板やアイアン、アンティークな床タイルなどを仕様し、新しさの中にもなつかしさのある落ち着いた空間となっています。
断熱材から改修された空間は、機能性もデザイン性にも配慮された、居心地の良い空間となっています。
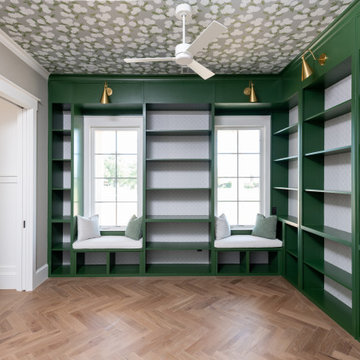
Esempio di un soggiorno country di medie dimensioni e chiuso con libreria, pareti grigie, parquet chiaro, nessun camino, nessuna TV, pavimento marrone, soffitto in carta da parati e carta da parati

Das Wohnzimmer ist in warmen Gewürztönen und die Bilderwand in Petersburger Hängung „versteckt“ den TV, ebenfalls holzgerahmt. Die weisse Paneelwand verbindet beide Bereiche. Die bodentiefen Fenster zur Terrasse durchfluten beide Bereiche mit Licht und geben den Blick auf den Garten frei. Der Boden ist mit einem warmen Eichenparkett verlegt.

Ispirazione per un grande soggiorno nordico aperto con sala della musica, pareti grigie, pavimento in bambù, camino sospeso, cornice del camino in metallo, TV a parete, pavimento marrone, soffitto in carta da parati e carta da parati
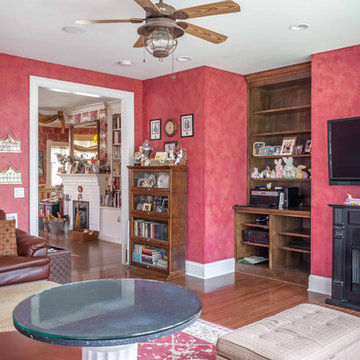
2-story addition to this historic 1894 Princess Anne Victorian. Family room, new full bath, relocated half bath, expanded kitchen and dining room, with Laundry, Master closet and bathroom above. Wrap-around porch with gazebo.
Photos by 12/12 Architects and Robert McKendrick Photography.

This Edwardian living room was lacking enthusiasm and vibrancy and needed to be brought back to life. A lick of paint can make all the difference!
We wanted to bring a rich, deep colour to this room to give it that cosy, warm feeling it was missing while still allowing this room to fit in with the period this home was built in. We also had to go with a colour that matched the light green and gold curtains that were already in the room.
The royal, warm green we chose looks beautiful and makes more of an impact when you walk in. We went for an ivory cream colour on the picture rails and moulding to emphasise the characteristics of this period home and finished the room off with a bright white on the ceiling and above the picture rail to brighten everything up.

リビングルームから室内が見渡せます。
Immagine di un grande soggiorno contemporaneo aperto con sala formale, pareti bianche, pavimento in legno massello medio, TV autoportante, pavimento marrone, soffitto in carta da parati e carta da parati
Immagine di un grande soggiorno contemporaneo aperto con sala formale, pareti bianche, pavimento in legno massello medio, TV autoportante, pavimento marrone, soffitto in carta da parati e carta da parati
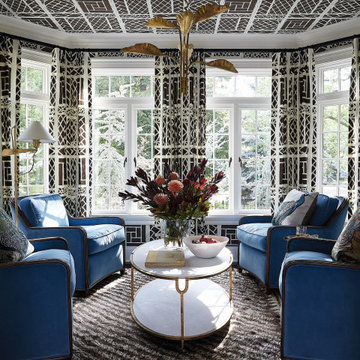
This gorgeous living room features a black and white patterned wallpaper covering the ceiling and walls. The same pattern covers the draperies. Blue accent chairs add a pop of color to the space. The black and white berber rug matches the patterned wallpaper and draperies. Gold accents and a gold chandelier finish off the space.
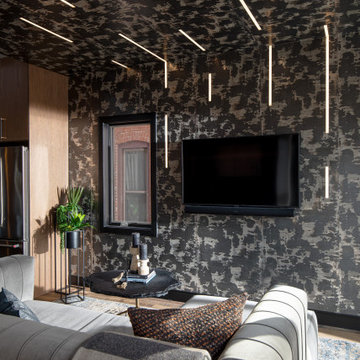
Idee per un soggiorno minimal di medie dimensioni e aperto con pareti beige, parquet scuro, pavimento marrone e soffitto in carta da parati
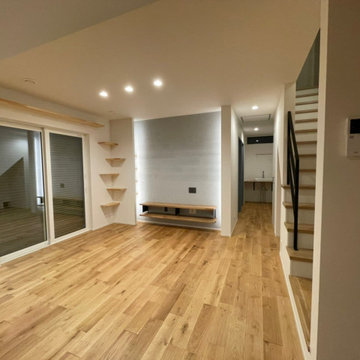
Immagine di un soggiorno nordico di medie dimensioni e aperto con sala formale, pareti bianche, pavimento in legno massello medio, nessun camino, TV autoportante, pavimento marrone, soffitto in carta da parati e carta da parati

As in most homes, the family room and kitchen is the hub of the home. Walls and ceiling are papered with a look like grass cloth vinyl, offering just a bit of texture and interest. Flanking custom Kravet sofas provide a comfortable place to talk to the cook! The game table expands for additional players or a large puzzle. The mural depicts the over 50 acres of ponds, rolling hills and two covered bridges built by the home owner.
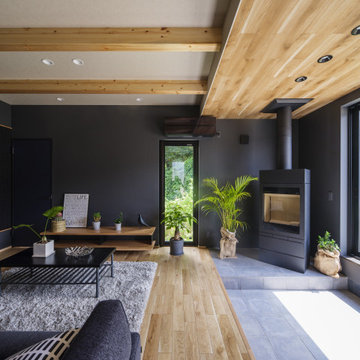
土間付きの広々大きいリビングがほしい。
ソファに座って薪ストーブの揺れる火をみたい。
窓もなにもない壁は記念写真撮影用に。
お気に入りの場所はみんなで集まれるリビング。
最高級薪ストーブ「スキャンサーム」を設置。
家族みんなで動線を考え、快適な間取りに。
沢山の理想を詰め込み、たったひとつ建築計画を考えました。
そして、家族の想いがまたひとつカタチになりました。
家族構成:夫婦30代+子供2人
施工面積:127.52㎡ ( 38.57 坪)
竣工:2021年 9月
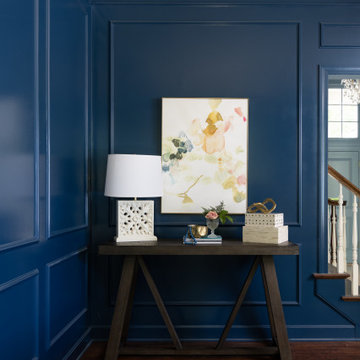
Immagine di un soggiorno tradizionale chiuso con sala formale, pareti blu, parquet scuro, camino classico, cornice del camino piastrellata, nessuna TV, pavimento marrone, soffitto in carta da parati e boiserie
Soggiorni con pavimento marrone e soffitto in carta da parati - Foto e idee per arredare
3