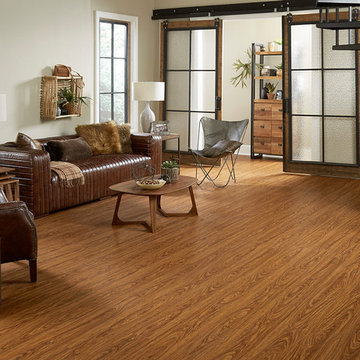Soggiorni con pavimento in vinile - Foto e idee per arredare
Filtra anche per:
Budget
Ordina per:Popolari oggi
101 - 120 di 680 foto
1 di 3
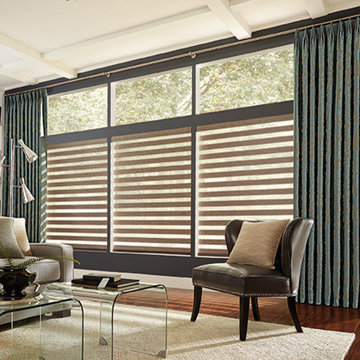
Immagine di un soggiorno minimal di medie dimensioni e chiuso con pareti grigie, pavimento in vinile, nessun camino, nessuna TV e pavimento marrone
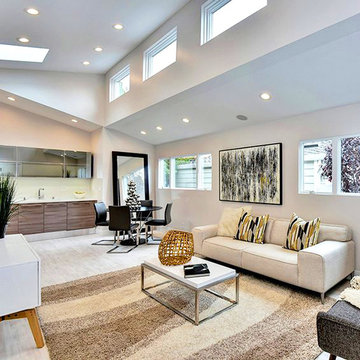
Ispirazione per un soggiorno contemporaneo aperto con sala formale, pareti bianche, pavimento in vinile, nessun camino, nessuna TV e pavimento bianco
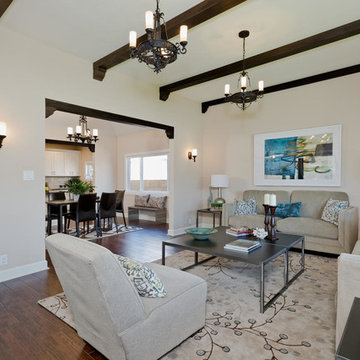
Immagine di un soggiorno chic di medie dimensioni e aperto con pareti beige, pavimento in vinile, nessuna TV, sala formale, pavimento marrone e nessun camino
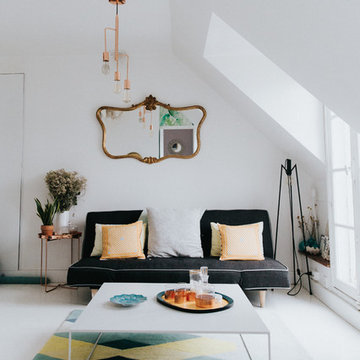
Laurence Revol
Foto di un grande soggiorno boho chic aperto con pareti bianche, pavimento bianco e pavimento in vinile
Foto di un grande soggiorno boho chic aperto con pareti bianche, pavimento bianco e pavimento in vinile
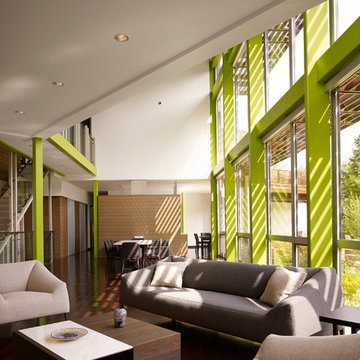
Photo credit: Scott McDonald @ Hedrich Blessing
7RR-Ecohome:
The design objective was to build a house for a couple recently married who both had kids from previous marriages. How to bridge two families together?
The design looks forward in terms of how people live today. The home is an experiment in transparency and solid form; removing borders and edges from outside to inside the house, and to really depict “flowing and endless space”. The house floor plan is derived by pushing and pulling the house’s form to maximize the backyard and minimize the public front yard while welcoming the sun in key rooms by rotating the house 45-degrees to true north. The angular form of the house is a result of the family’s program, the zoning rules, the lot’s attributes, and the sun’s path. We wanted to construct a house that is smart and efficient in terms of construction and energy, both in terms of the building and the user. We could tell a story of how the house is built in terms of the constructability, structure and enclosure, with a nod to Japanese wood construction in the method in which the siding is installed and the exposed interior beams are placed in the double height space. We engineered the house to be smart which not only looks modern but acts modern; every aspect of user control is simplified to a digital touch button, whether lights, shades, blinds, HVAC, communication, audio, video, or security. We developed a planning module based on a 6-foot square room size and a 6-foot wide connector called an interstitial space for hallways, bathrooms, stairs and mechanical, which keeps the rooms pure and uncluttered. The house is 6,200 SF of livable space, plus garage and basement gallery for a total of 9,200 SF. A large formal foyer celebrates the entry and opens up to the living, dining, kitchen and family rooms all focused on the rear garden. The east side of the second floor is the Master wing and a center bridge connects it to the kid’s wing on the west. Second floor terraces and sunscreens provide views and shade in this suburban setting. The playful mathematical grid of the house in the x, y and z axis also extends into the layout of the trees and hard-scapes, all centered on a suburban one-acre lot.
Many green attributes were designed into the home; Ipe wood sunscreens and window shades block out unwanted solar gain in summer, but allow winter sun in. Patio door and operable windows provide ample opportunity for natural ventilation throughout the open floor plan. Minimal windows on east and west sides to reduce heat loss in winter and unwanted gains in summer. Open floor plan and large window expanse reduces lighting demands and maximizes available daylight. Skylights provide natural light to the basement rooms. Durable, low-maintenance exterior materials include stone, ipe wood siding and decking, and concrete roof pavers. Design is based on a 2' planning grid to minimize construction waste. Basement foundation walls and slab are highly insulated. FSC-certified walnut wood flooring was used. Light colored concrete roof pavers to reduce cooling loads by as much as 15%. 2x6 framing allows for more insulation and energy savings. Super efficient windows have low-E argon gas filled units, and thermally insulated aluminum frames. Permeable brick and stone pavers reduce the site’s storm-water runoff. Countertops use recycled composite materials. Energy-Star rated furnaces and smart thermostats are located throughout the house to minimize duct runs and avoid energy loss. Energy-Star rated boiler that heats up both radiant floors and domestic hot water. Low-flow toilets and plumbing fixtures are used to conserve water usage. No VOC finish options and direct venting fireplaces maintain a high interior air quality. Smart home system controls lighting, HVAC, and shades to better manage energy use. Plumbing runs through interior walls reducing possibilities of heat loss and freezing problems. A large food pantry was placed next to kitchen to reduce trips to the grocery store. Home office reduces need for automobile transit and associated CO2 footprint. Plan allows for aging in place, with guest suite than can become the master suite, with no need to move as family members mature.
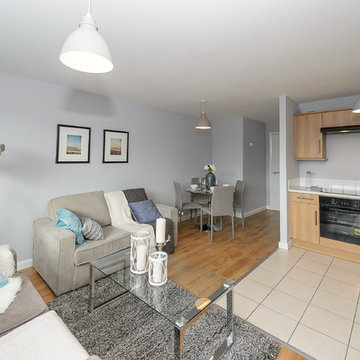
Apartment staging
Esempio di un piccolo soggiorno stile marino aperto con pareti grigie e pavimento in vinile
Esempio di un piccolo soggiorno stile marino aperto con pareti grigie e pavimento in vinile
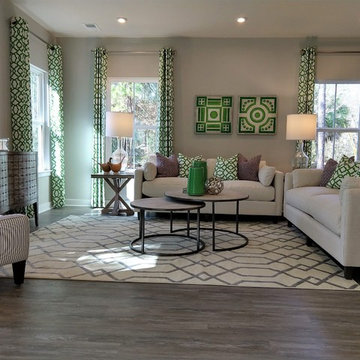
An entire house done in soft warm grays with pops of greenery. It was a duplex so we used some cream fabrics to keep it light and airy.
Ispirazione per un soggiorno chic di medie dimensioni con pareti grigie, pavimento in vinile e pavimento grigio
Ispirazione per un soggiorno chic di medie dimensioni con pareti grigie, pavimento in vinile e pavimento grigio
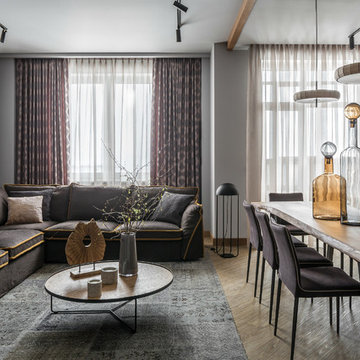
Архитектор: Егоров Кирилл
Текстиль: Егорова Екатерина
Фотограф: Спиридонов Роман
Стилист: Шимкевич Евгения
Ispirazione per un soggiorno minimal di medie dimensioni e aperto con sala formale, pareti grigie, pavimento in vinile, nessun camino, TV autoportante e pavimento giallo
Ispirazione per un soggiorno minimal di medie dimensioni e aperto con sala formale, pareti grigie, pavimento in vinile, nessun camino, TV autoportante e pavimento giallo
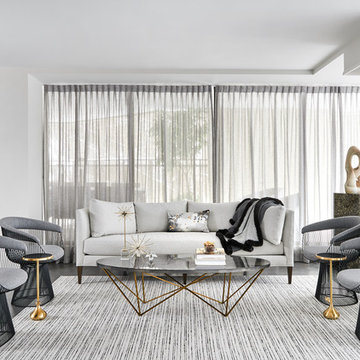
Idee per un soggiorno design di medie dimensioni e aperto con pareti bianche, pavimento grigio, nessun camino, nessuna TV, sala formale e pavimento in vinile
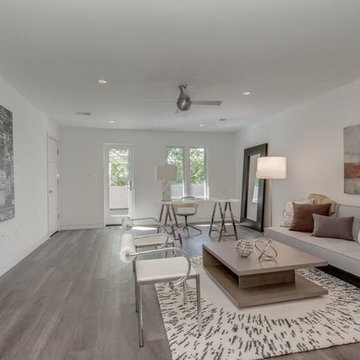
Idee per un grande soggiorno minimal aperto con sala formale, pareti bianche, TV a parete e pavimento in vinile
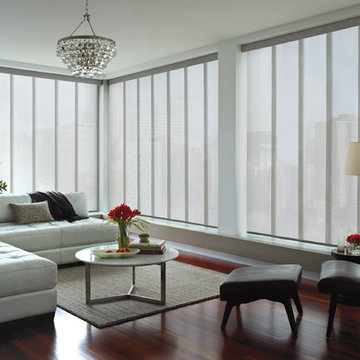
Foto di un soggiorno minimal di medie dimensioni e aperto con sala formale, pareti bianche, pavimento in vinile, nessun camino e nessuna TV
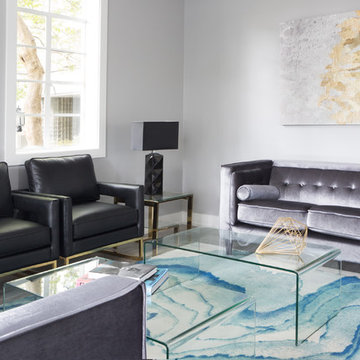
Selavie Photography Memphis
Ispirazione per un soggiorno design con pareti grigie e pavimento in vinile
Ispirazione per un soggiorno design con pareti grigie e pavimento in vinile
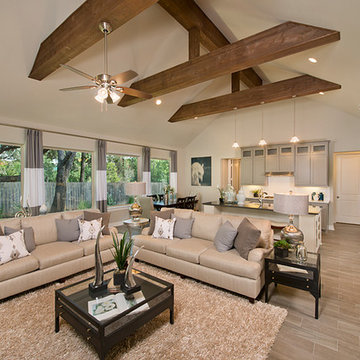
The Wimberley provides a beautifully designed open living space. The elegant master suite has his and her closets and an oversized master shower. The two other spacious bedrooms share a Jack and Jill bathroom with separate vanities. The great room features soaring cathedral ceilings with wood truss beams and flows into the kitchen with an eating bar and large walk-in pantry. The Wimberley offers a two car garage that provides extra storage and leads into a large drop zone. The bonus room upstairs adds more versatile space. Tour the fully furnished Wimberley at our Boerne Design Center.
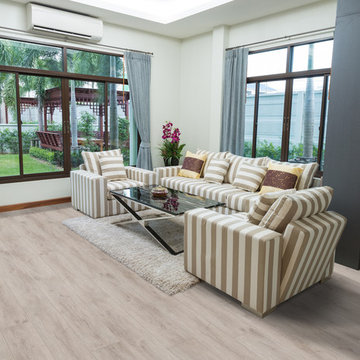
Tanglewood, Impervio floor, Engineered Waterproof Flooring by Beaulieu America, Lux Haus collection
Immagine di un soggiorno tradizionale con pavimento in vinile
Immagine di un soggiorno tradizionale con pavimento in vinile
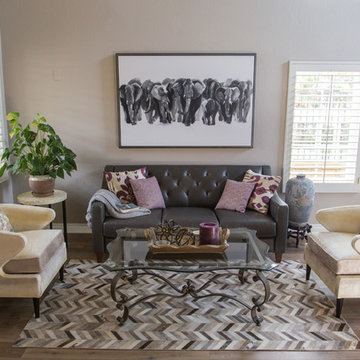
Foto di un soggiorno stile shabby di medie dimensioni e aperto con sala formale, pareti beige, pavimento in vinile, camino classico e cornice del camino piastrellata
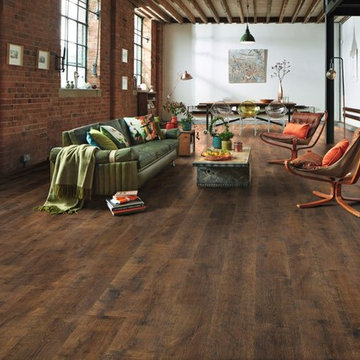
The antique coloration in these planks perfectly highlights the historical markings and tarnishing that you would see in real wood. Full of individuality and character, this design is ideal for traditional interiors.
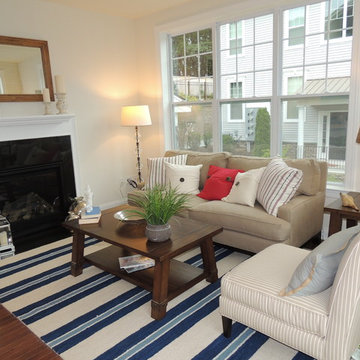
Ispirazione per un soggiorno costiero di medie dimensioni e aperto con pareti beige, pavimento in vinile, camino classico, cornice del camino in intonaco, nessuna TV e pavimento marrone
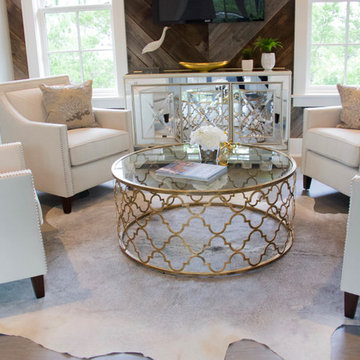
Foto di un soggiorno chic di medie dimensioni e aperto con pareti bianche, pavimento in vinile, nessun camino, TV a parete e pavimento grigio
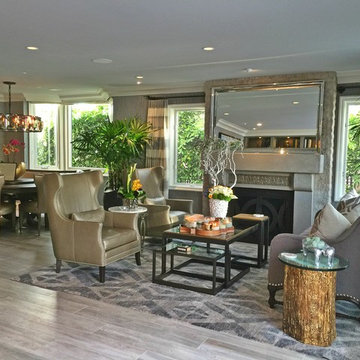
Foto di un soggiorno tradizionale di medie dimensioni e aperto con sala formale, pareti grigie, pavimento in vinile, camino classico, nessuna TV e pavimento grigio
Soggiorni con pavimento in vinile - Foto e idee per arredare
6
