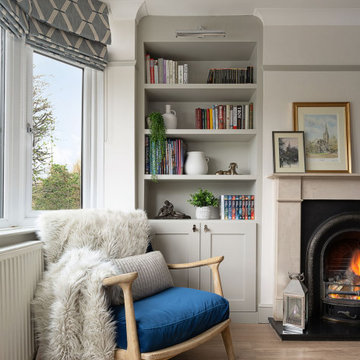Soggiorni con pavimento in vinile - Foto e idee per arredare
Filtra anche per:
Budget
Ordina per:Popolari oggi
141 - 160 di 2.820 foto
1 di 3
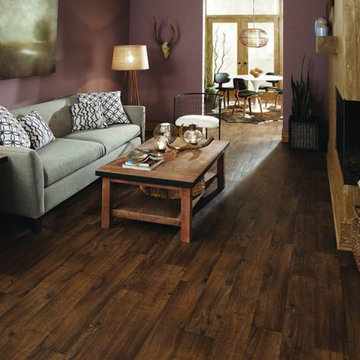
Q: Which of these floors are made of actual "Hardwood" ?
A: None.
They are actually Luxury Vinyl Tile & Plank Flooring skillfully engineered for homeowners who desire authentic design that can withstand the test of time. We brought together the beauty of realistic textures and inspiring visuals that meet all your lifestyle demands.
Ultimate Dent Protection – commercial-grade protection against dents, scratches, spills, stains, fading and scrapes.
Award-Winning Designs – vibrant, realistic visuals with multi-width planks for a custom look.
100% Waterproof* – perfect for any room including kitchens, bathrooms, mudrooms and basements.
Easy Installation – locking planks with cork underlayment easily installs over most irregular subfloors and no acclimation is needed for most installations. Coordinating trim and molding available.
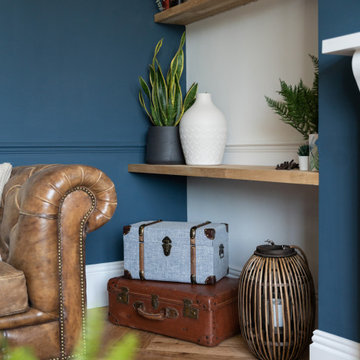
This victorian living room has been brought to life with vivid blue walls and white detailing. Warm woods and greenery keep the space feeling inviting and comfortable to be in. The warm leather and brown/orange elements add life and character to this gorgeous space. - has to be my favourite room :)
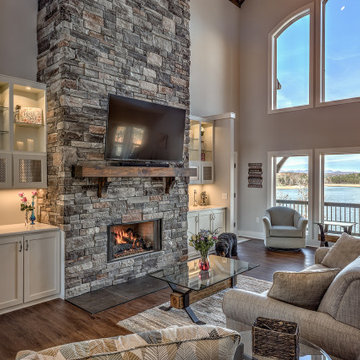
This custom Craftsman home is as charming inside as it is outside! The interior features beige walls, white trim, and medium brown flooring throughout.
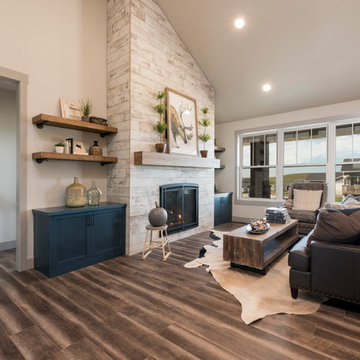
Idee per un soggiorno country di medie dimensioni e aperto con pareti grigie, pavimento in vinile, camino classico, cornice del camino piastrellata, TV nascosta e pavimento marrone
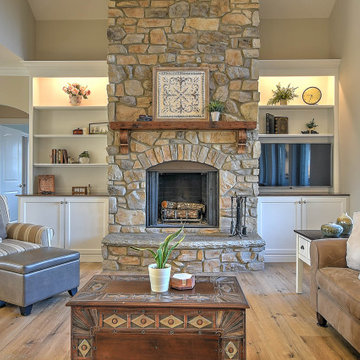
Immagine di un soggiorno tradizionale di medie dimensioni e aperto con pareti beige, pavimento in vinile, camino classico, cornice del camino in pietra, parete attrezzata, pavimento beige e soffitto a volta
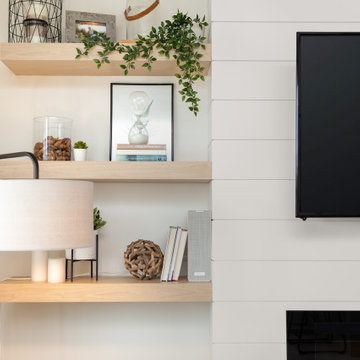
Esempio di un piccolo soggiorno scandinavo aperto con pareti bianche, pavimento in vinile, camino sospeso, cornice del camino in perlinato, TV a parete e pavimento multicolore

Landmark Remodeling partnered on us with this basement project in Minnetonka.
Long-time, returning clients wanted a family hang out space, equipped with a fireplace, wet bar, bathroom, workout room and guest bedroom.
They loved the idea of adding value to their home, but loved the idea of having a place for their boys to go with friends even more.
We used the luxury vinyl plank from their main floor for continuity, as well as navy influences that we have incorporated around their home so far, this time in the cabinetry and vanity.
The unique fireplace design was a fun alternative to shiplap and a regular tiled facade.
Photographer- Height Advantages
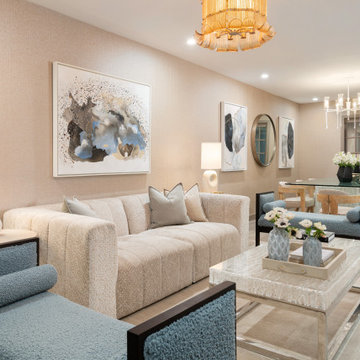
Paint colors give a warm feel with textural wallpaper that’s wall to wall throughout the condo. The 3 decorative light fixtures on the main floor of the condo give off warm light, and add character to the spaces. The living room design includes a custom sofa with a cream chenille fabric as well as custom benches with a blue boucle fabric adding a bit of color to the rest of the neutral finishes in the home.
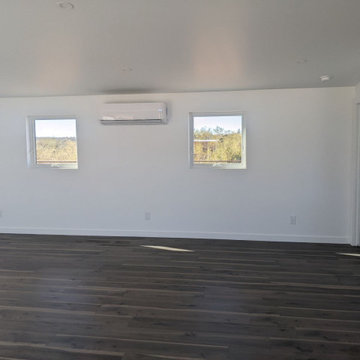
At Studio Shed, we provide end-to-end design, manufacturing, and installation of accessory dwelling units and interiors with our Summit Series model. Our turnkey interior packages allow you to skip the lengthy back-and-forth of a traditional design process without compromising your unique vision! Swipe to see photos of a recently installed 20x30 Summit Series model that is complete with our Lifestyle Interior Package, then check out our Interiors Brochure to browse a variety of cabinets, flooring, countertop finishes, and bathroom fixtures that are available for your dream Studio Shed: https://www.studio-shed.com/wp-content/uploads/2020/11/Interiors-Brochure-Final-Online.pdf
Lifestyle Interior Package Selections:
• Fumed Hickory Flooring
• Small Kitchen
• Gray Shaker Cabinets
• Yuri Gray Counters
• Matte Black Hardware
• Medium Bath
• Licorice Bathroom Floor
• Matte Black Fixtures

Our clients wanted to increase the size of their kitchen, which was small, in comparison to the overall size of the home. They wanted a more open livable space for the family to be able to hang out downstairs. They wanted to remove the walls downstairs in the front formal living and den making them a new large den/entering room. They also wanted to remove the powder and laundry room from the center of the kitchen, giving them more functional space in the kitchen that was completely opened up to their den. The addition was planned to be one story with a bedroom/game room (flex space), laundry room, bathroom (to serve as the on-suite to the bedroom and pool bath), and storage closet. They also wanted a larger sliding door leading out to the pool.
We demoed the entire kitchen, including the laundry room and powder bath that were in the center! The wall between the den and formal living was removed, completely opening up that space to the entry of the house. A small space was separated out from the main den area, creating a flex space for them to become a home office, sitting area, or reading nook. A beautiful fireplace was added, surrounded with slate ledger, flanked with built-in bookcases creating a focal point to the den. Behind this main open living area, is the addition. When the addition is not being utilized as a guest room, it serves as a game room for their two young boys. There is a large closet in there great for toys or additional storage. A full bath was added, which is connected to the bedroom, but also opens to the hallway so that it can be used for the pool bath.
The new laundry room is a dream come true! Not only does it have room for cabinets, but it also has space for a much-needed extra refrigerator. There is also a closet inside the laundry room for additional storage. This first-floor addition has greatly enhanced the functionality of this family’s daily lives. Previously, there was essentially only one small space for them to hang out downstairs, making it impossible for more than one conversation to be had. Now, the kids can be playing air hockey, video games, or roughhousing in the game room, while the adults can be enjoying TV in the den or cooking in the kitchen, without interruption! While living through a remodel might not be easy, the outcome definitely outweighs the struggles throughout the process.

Ispirazione per un grande soggiorno country aperto con pareti grigie, pavimento in vinile, camino classico, cornice del camino in legno, TV a parete e pavimento marrone
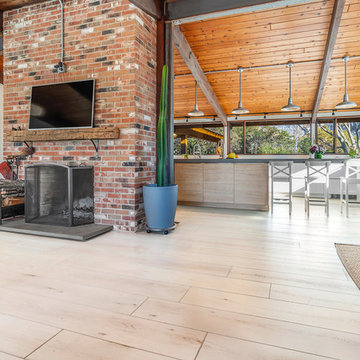
Lato - Modin Rigid Collection
Installed throughout customer's beautiful, East Coast home. Rooms include the kitchen, hallway, living room, and dining room.
The Modin Rigid luxury vinyl plank flooring collection is the new standard in resilient flooring. Modin Rigid offers true embossed-in-register texture, creating a surface that is convincing to the eye and to the touch; a low sheen level to ensure a natural look that wears well over time; four-sided enhanced bevels to more accurately emulate the look of real wood floors; wider and longer waterproof planks; an industry-leading wear layer; and a pre-attached underlayment.

Landmark Photography
Ispirazione per un grande soggiorno minimalista aperto con pareti bianche, pavimento in vinile, camino classico, TV a parete e pavimento beige
Ispirazione per un grande soggiorno minimalista aperto con pareti bianche, pavimento in vinile, camino classico, TV a parete e pavimento beige
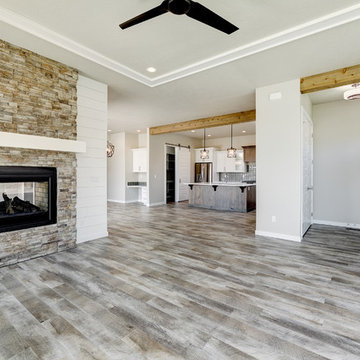
Idee per un grande soggiorno classico aperto con sala formale, pareti grigie, pavimento in vinile, camino classico, cornice del camino in pietra, nessuna TV e pavimento grigio
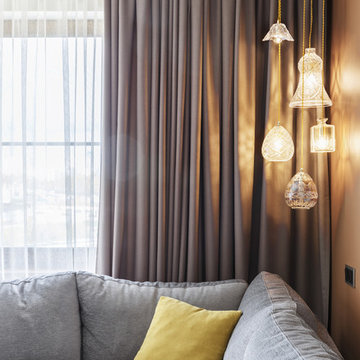
Функцию второго света выполняет композиция из подвесных светильников серии "Crystal", размещённая в углу над диваном.
Фото: Сергей Красюк
Esempio di un soggiorno di medie dimensioni e aperto con sala formale, pavimento in vinile, nessun camino, TV a parete, pavimento beige e pareti marroni
Esempio di un soggiorno di medie dimensioni e aperto con sala formale, pavimento in vinile, nessun camino, TV a parete, pavimento beige e pareti marroni
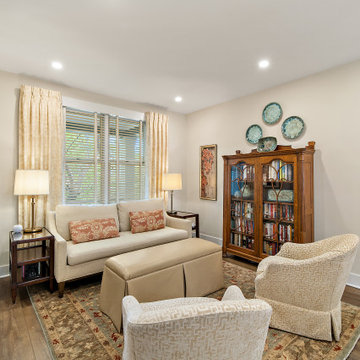
Esempio di un piccolo soggiorno tradizionale aperto con sala formale e pavimento in vinile
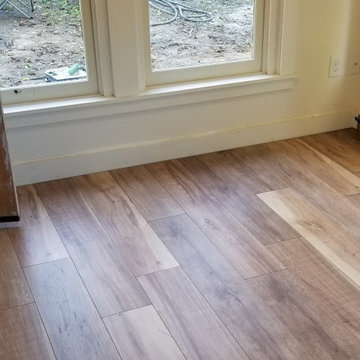
We spent hours restoring these vintage windows to their current, fully functioning state. The flooring we installed is a product called Astroguard that is a wood product that is virtually indestructible and water resistant.
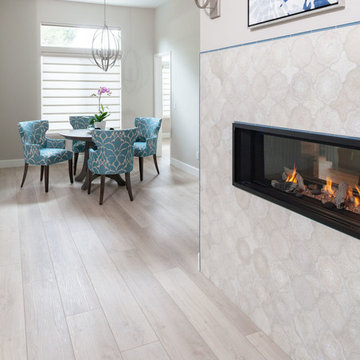
Ispirazione per un soggiorno contemporaneo di medie dimensioni con pareti grigie, pavimento in vinile, camino bifacciale, cornice del camino piastrellata e pavimento grigio
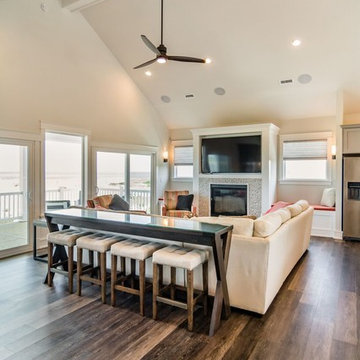
Immagine di un soggiorno classico di medie dimensioni e aperto con sala formale, pareti marroni, pavimento in vinile, camino classico, cornice del camino piastrellata, TV a parete e pavimento beige
Soggiorni con pavimento in vinile - Foto e idee per arredare
8
