Soggiorni con pavimento in vinile e pavimento in pietra calcarea - Foto e idee per arredare
Filtra anche per:
Budget
Ordina per:Popolari oggi
21 - 40 di 14.601 foto
1 di 3

Q: Which of these floors are made of actual "Hardwood" ?
A: None.
They are actually Luxury Vinyl Tile & Plank Flooring skillfully engineered for homeowners who desire authentic design that can withstand the test of time. We brought together the beauty of realistic textures and inspiring visuals that meet all your lifestyle demands.
Ultimate Dent Protection – commercial-grade protection against dents, scratches, spills, stains, fading and scrapes.
Award-Winning Designs – vibrant, realistic visuals with multi-width planks for a custom look.
100% Waterproof* – perfect for any room including kitchens, bathrooms, mudrooms and basements.
Easy Installation – locking planks with cork underlayment easily installs over most irregular subfloors and no acclimation is needed for most installations. Coordinating trim and molding available.

The space was designed to be both formal and relaxed for intimate get-togethers as well as casual family time. The full height windows and transoms fulfill the client’s desire for an abundance of natural light. Chesney’s Contre Coeur interior fireplace metal panel with custom mantel takes center stage in this sophisticated space.
Architecture, Design & Construction by BGD&C
Interior Design by Kaldec Architecture + Design
Exterior Photography: Tony Soluri
Interior Photography: Nathan Kirkman

Immagine di un ampio soggiorno tradizionale chiuso con cornice del camino piastrellata, sala formale, pareti nere, pavimento in vinile, camino lineare Ribbon, nessuna TV e pavimento nero
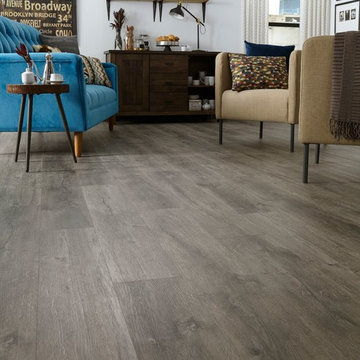
Adura® Max Aspen (color "Alpine" shown) is a weathered concrete look with an upscale urban feel and a textured surface that mixes light with shadow and smooth with rough with impressive detail: http://www.mannington.com/Residential/AduraMax/AduraMaxPlank/Aspen/MAX080

Gabriel Builders Showroom/Gathering room off functioning kitchen with pewter island. LImestone floors, plaster walls, Douglas Fir beams. Limestone floor extends thru lift and slide doors to outdoor arched porch with gas lanterns and swimming pool. The beautiful limestone mantel is flanked by custom bookcases filled with antique tools.
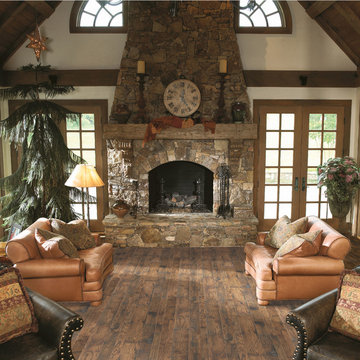
Idee per un soggiorno stile rurale di medie dimensioni e chiuso con sala formale, pareti marroni, pavimento in vinile, camino classico, cornice del camino in pietra, nessuna TV e pavimento marrone
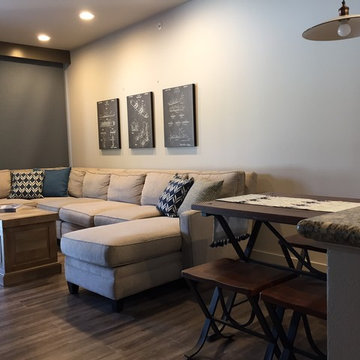
The living room, dining area and kitchen are open to each other and create a casual environment for the homeowner and vacation renters alike.
Ispirazione per un piccolo soggiorno minimal aperto con pareti grigie, pavimento in vinile, camino classico, cornice del camino in pietra e TV a parete
Ispirazione per un piccolo soggiorno minimal aperto con pareti grigie, pavimento in vinile, camino classico, cornice del camino in pietra e TV a parete
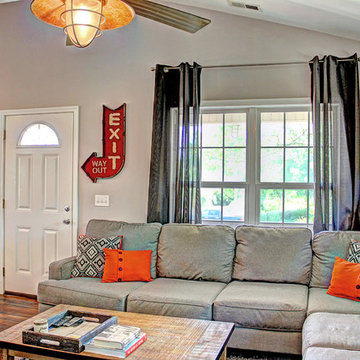
Foto di un piccolo soggiorno country aperto con pareti grigie, pavimento in vinile e nessun camino

Frank Perez
Immagine di un ampio soggiorno contemporaneo aperto con pavimento in pietra calcarea, parete attrezzata, pareti beige, cornice del camino in intonaco e camino bifacciale
Immagine di un ampio soggiorno contemporaneo aperto con pavimento in pietra calcarea, parete attrezzata, pareti beige, cornice del camino in intonaco e camino bifacciale

David Hiller
Idee per un soggiorno design di medie dimensioni e aperto con sala formale, pareti nere, pavimento in pietra calcarea, nessun camino e parete attrezzata
Idee per un soggiorno design di medie dimensioni e aperto con sala formale, pareti nere, pavimento in pietra calcarea, nessun camino e parete attrezzata

James Brady
Ispirazione per un soggiorno classico di medie dimensioni e aperto con pareti bianche, camino lineare Ribbon, TV a parete, pavimento in pietra calcarea e cornice del camino in intonaco
Ispirazione per un soggiorno classico di medie dimensioni e aperto con pareti bianche, camino lineare Ribbon, TV a parete, pavimento in pietra calcarea e cornice del camino in intonaco

Mark Lohman Photography
Esempio di un soggiorno stile marinaro di medie dimensioni e aperto con sala formale, pareti bianche, camino classico, cornice del camino in pietra, TV a parete, pavimento in pietra calcarea, pavimento beige e tappeto
Esempio di un soggiorno stile marinaro di medie dimensioni e aperto con sala formale, pareti bianche, camino classico, cornice del camino in pietra, TV a parete, pavimento in pietra calcarea, pavimento beige e tappeto
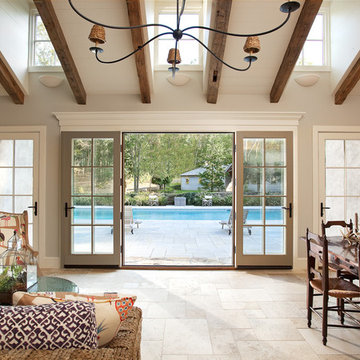
Immagine di un soggiorno mediterraneo di medie dimensioni e aperto con pareti beige, pavimento in pietra calcarea e parete attrezzata

Foto di un soggiorno scandinavo di medie dimensioni e aperto con pavimento in pietra calcarea, camino sospeso, sala formale, pareti beige, cornice del camino in metallo, nessuna TV, pavimento beige e tappeto

Lacking a proper entry wasn't an issue in this small living space, with the makeshift coat rack for hats scarves and bags, and a tray filled with small river stones for shoes and boots. Wainscoting along the same wall to bring some subtle contrast and a catchall cabinet to hold keys and outgoing mail.
Designed by Jennifer Grey
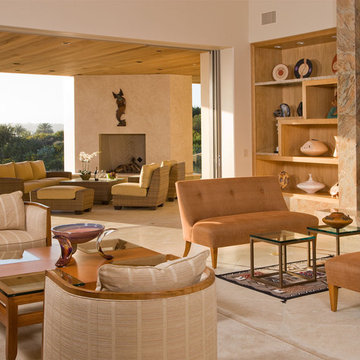
Idee per un soggiorno design di medie dimensioni e chiuso con pareti beige, sala formale, pavimento in pietra calcarea, camino classico e cornice del camino in pietra

Detailed view from the main reception room out across the double-height dining space to the rear garden beyond. The timber panelling includes discrete linear LED lighting, creating a warm rhythmic glow across the space during the evening hours.

Only a few minutes from the project to the left (Another Minnetonka Finished Basement) this space was just as cluttered, dark, and under utilized.
Done in tandem with Landmark Remodeling, this space had a specific aesthetic: to be warm, with stained cabinetry, gas fireplace, and wet bar.
They also have a musically inclined son who needed a place for his drums and piano. We had amble space to accomodate everything they wanted.
We decided to move the existing laundry to another location, which allowed for a true bar space and two-fold, a dedicated laundry room with folding counter and utility closets.
The existing bathroom was one of the scariest we've seen, but we knew we could save it.
Overall the space was a huge transformation!
Photographer- Height Advantages

A transitional-style, two-story, living room adjacent to a foyer with an open staircase combines neutral wall colors and pops of color to pull the eye from one space to the next.

Open concept living room with large windows, vaulted ceiling, white walls, and beige stone floors.
Immagine di un grande soggiorno minimalista aperto con pareti bianche, pavimento in pietra calcarea, nessun camino, pavimento beige e soffitto a volta
Immagine di un grande soggiorno minimalista aperto con pareti bianche, pavimento in pietra calcarea, nessun camino, pavimento beige e soffitto a volta
Soggiorni con pavimento in vinile e pavimento in pietra calcarea - Foto e idee per arredare
2