Soggiorni con pavimento in vinile e pavimento in marmo - Foto e idee per arredare
Filtra anche per:
Budget
Ordina per:Popolari oggi
141 - 160 di 19.403 foto
1 di 3
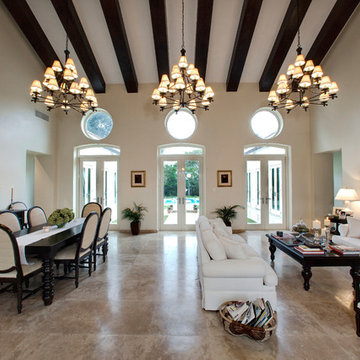
Photography by Carlos Esteva.
When this private client, a married couple, first approached Álvarez-Díaz & Villalón to build ‘the house of their dreams’ on the grounds of their sprawling family estate, the first challenge was to identify the exact location that would maximize the positive aspects of the topography while affording the most gracious views. Propped up on scaffolding, juggling digital cameras and folding ladders, the design team photographed the property from hundreds of angles before the ideal site was selected.
Once the site was selected, construction could begin.
The building’s foundation was raised slightly off the ground to disperse geothermal heat. In addition, the designers studied daily sunlight patterns and positioned the structure accordingly in order to warm the swimming pool during the cooler morning hours and illuminate the principal living quarters during the late afternoon. Finally, the main house was designed with functional balconies on all sides: each balcony meticulously planned ~ and precisely positioned ~ to
both optimize wind flow and frame the property’s most breath-taking views.
Stylistically, the goal was to create an authentic Spanish hacienda. Following Old World tradition, the house was anchored around a centralized interior patio
in the Moorish style: enclosed on three sides ~ yet
open on the fourth (similar to the Alcázar of Seville) ~ to reveal a reflecting pool ~ and mirror the water motif of the home’s magnificent marble fountain. A bell tower, horseshoe arches, a colonnaded,vineyard-style patio, and
ornamental Moorish mosaic tilework (“azulejos”) completed this picturesque portrait of a faraway fantasy world of castles, chivalry, and swordsplay, reminiscent of Medieval Spain.
Shortly after completion, this showcase home was showcased on the TVE Spanish television series Spaniards Around The World (Españoles Alrededor
Del Mundo) as a prime example of authentic Spanish architecture designed outside the peninsula. Not surprising. After all, the story of a fairy-tale retreat as
magical as this one deserves a happy ending.
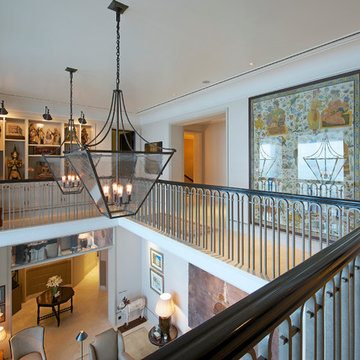
Sebastian Zachariah
Foto di un grande soggiorno chic chiuso con sala formale, pareti beige, pavimento in marmo e nessuna TV
Foto di un grande soggiorno chic chiuso con sala formale, pareti beige, pavimento in marmo e nessuna TV
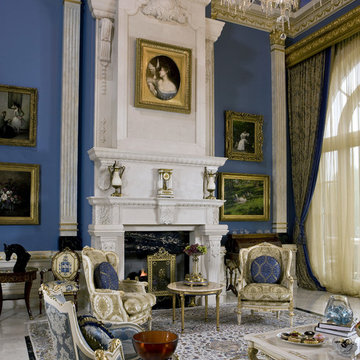
The grand salon emphasizes architectural detailing while embracing an intimate arrangement of furniture to maintain proper conversational proportion and scale. The rich textiles add layered texture and luxury while embodying comfort and beauty.
photo credit: Gordon Beall
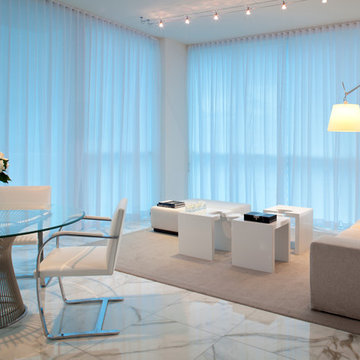
Photography by Moris Moreno
Foto di un soggiorno minimal aperto con sala formale e pavimento in marmo
Foto di un soggiorno minimal aperto con sala formale e pavimento in marmo
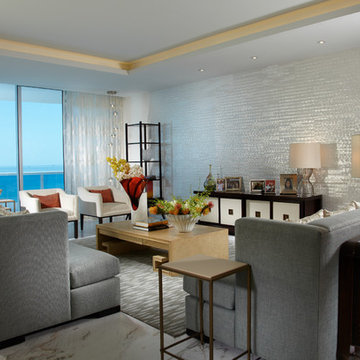
Miami modern Interior Design.
Miami Home Décor magazine Publishes one of our contemporary Projects in Miami Beach Bath Club and they said:
TAILOR MADE FOR A PERFECT FIT
SOFT COLORS AND A CAREFUL MIX OF STYLES TRANSFORM A NORTH MIAMI BEACH CONDOMINIUM INTO A CUSTOM RETREAT FOR ONE YOUNG FAMILY. ....
…..The couple gave Corredor free reign with the interior scheme.
And the designer responded with quiet restraint, infusing the home with a palette of pale greens, creams and beiges that echo the beachfront outside…. The use of texture on walls, furnishings and fabrics, along with unexpected accents of deep orange, add a cozy feel to the open layout. “I used splashes of orange because it’s a favorite color of mine and of my clients’,” she says. “It’s a hue that lends itself to warmth and energy — this house has a lot of warmth and energy, just like the owners.”
With a nod to the family’s South American heritage, a large, wood architectural element greets visitors
as soon as they step off the elevator.
The jigsaw design — pieces of cherry wood that fit together like a puzzle — is a work of art in itself. Visible from nearly every room, this central nucleus not only adds warmth and character, but also, acts as a divider between the formal living room and family room…..
Miami modern,
Contemporary Interior Designers,
Modern Interior Designers,
Coco Plum Interior Designers,
Sunny Isles Interior Designers,
Pinecrest Interior Designers,
J Design Group interiors,
South Florida designers,
Best Miami Designers,
Miami interiors,
Miami décor,
Miami Beach Designers,
Best Miami Interior Designers,
Miami Beach Interiors,
Luxurious Design in Miami,
Top designers,
Deco Miami,
Luxury interiors,
Miami Beach Luxury Interiors,
Miami Interior Design,
Miami Interior Design Firms,
Beach front,
Top Interior Designers,
top décor,
Top Miami Decorators,
Miami luxury condos,
modern interiors,
Modern,
Pent house design,
white interiors,
Top Miami Interior Decorators,
Top Miami Interior Designers,
Modern Designers in Miami.
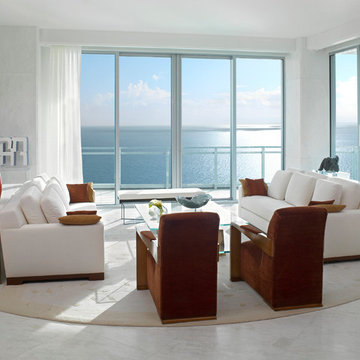
A penthouse living room area dramatizes the ocean view with a clean lined, modern take on design.
Esempio di un grande soggiorno minimal aperto con pareti bianche, pavimento in marmo, sala formale, nessun camino, nessuna TV e pavimento bianco
Esempio di un grande soggiorno minimal aperto con pareti bianche, pavimento in marmo, sala formale, nessun camino, nessuna TV e pavimento bianco
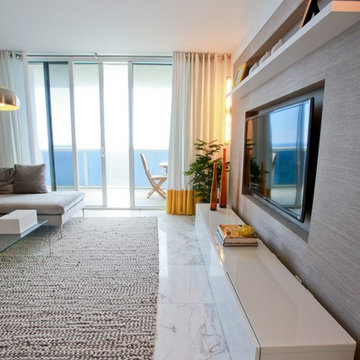
A drywall wall was created to recess tv and to work as a wall unit. Then we installed wallpaper (grasscloth in grey color) and added a white lacquer unit and decorative shelf.
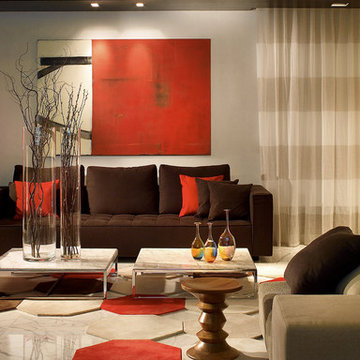
Interior Design + Architectural Photographer Barry Grossman Photography
Ispirazione per un grande soggiorno minimal con pavimento in marmo e tappeto
Ispirazione per un grande soggiorno minimal con pavimento in marmo e tappeto
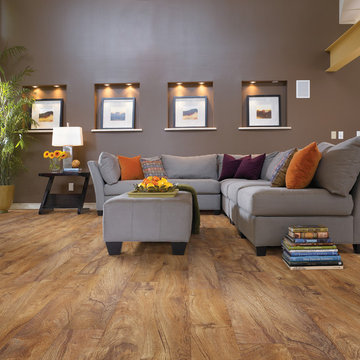
Immagine di un soggiorno rustico di medie dimensioni e aperto con pareti marroni, pavimento in vinile, nessun camino e nessuna TV
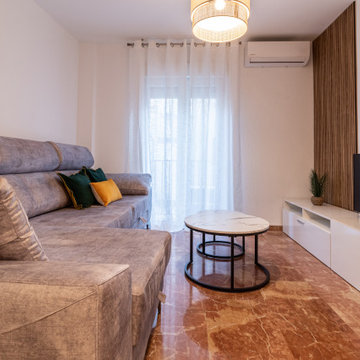
Esempio di un soggiorno minimalista con pavimento in marmo e pavimento rosso

Nested in the beautiful Cotswolds, this converted barn was in need of a redesign and modernisation to maintain its country style yet bring a contemporary twist. We specified a new mezzanine, complete with a glass and steel balustrade. We kept the decor traditional with a neutral scheme to complement the sand colour of the stones.
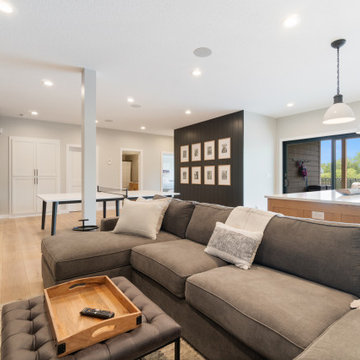
Inspired by sandy shorelines on the California coast, this beachy blonde vinyl floor brings just the right amount of variation to each room. With the Modin Collection, we have raised the bar on luxury vinyl plank. The result is a new standard in resilient flooring. Modin offers true embossed in register texture, a low sheen level, a rigid SPC core, an industry-leading wear layer, and so much more.

Ispirazione per un soggiorno classico di medie dimensioni e aperto con pareti beige, pavimento in vinile, camino classico, cornice del camino in pietra, TV nascosta, pavimento beige e soffitto a volta
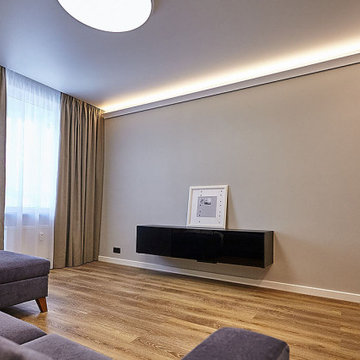
дизайн гостиной
Ispirazione per un soggiorno scandinavo di medie dimensioni e chiuso con pareti grigie, pavimento in vinile, TV a parete e pavimento marrone
Ispirazione per un soggiorno scandinavo di medie dimensioni e chiuso con pareti grigie, pavimento in vinile, TV a parete e pavimento marrone

Immagine di un soggiorno chic di medie dimensioni e chiuso con libreria, pareti beige, pavimento in vinile, camino lineare Ribbon, cornice del camino in intonaco, TV a parete, pavimento grigio, soffitto ribassato e carta da parati

family room
Esempio di un piccolo soggiorno costiero con pareti bianche, pavimento in vinile, TV a parete, pavimento beige e pannellatura
Esempio di un piccolo soggiorno costiero con pareti bianche, pavimento in vinile, TV a parete, pavimento beige e pannellatura

Custom created media wall to house Flamerite integrated fire and TV with Porcelanosa wood effect tiles.
Idee per un grande soggiorno minimal aperto con pareti marroni, pavimento in vinile, cornice del camino in legno, parete attrezzata, pavimento marrone e pareti in legno
Idee per un grande soggiorno minimal aperto con pareti marroni, pavimento in vinile, cornice del camino in legno, parete attrezzata, pavimento marrone e pareti in legno

Open Concept family room
Immagine di un soggiorno tradizionale di medie dimensioni e aperto con sala della musica, pareti bianche, pavimento in vinile, camino classico, cornice del camino in pietra ricostruita, TV a parete, pavimento grigio e boiserie
Immagine di un soggiorno tradizionale di medie dimensioni e aperto con sala della musica, pareti bianche, pavimento in vinile, camino classico, cornice del camino in pietra ricostruita, TV a parete, pavimento grigio e boiserie

Luxury Vinyl Plank flooring from Pergo: Ballard Oak • Cabinetry by Aspect: Maple Tundra • Media Center tops & shelves from Shiloh: Poplar Harbor & Stratus
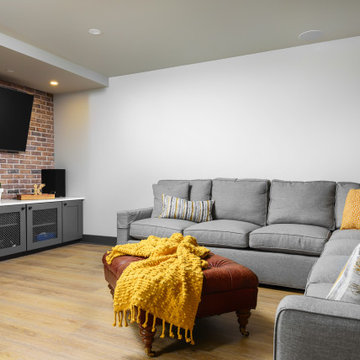
This 1600+ square foot basement was a diamond in the rough. We were tasked with keeping farmhouse elements in the design plan while implementing industrial elements. The client requested the space include a gym, ample seating and viewing area for movies, a full bar , banquette seating as well as area for their gaming tables - shuffleboard, pool table and ping pong. By shifting two support columns we were able to bury one in the powder room wall and implement two in the custom design of the bar. Custom finishes are provided throughout the space to complete this entertainers dream.
Soggiorni con pavimento in vinile e pavimento in marmo - Foto e idee per arredare
8