Soggiorni con pavimento in vinile e pavimento beige - Foto e idee per arredare
Filtra anche per:
Budget
Ordina per:Popolari oggi
141 - 160 di 1.495 foto
1 di 3
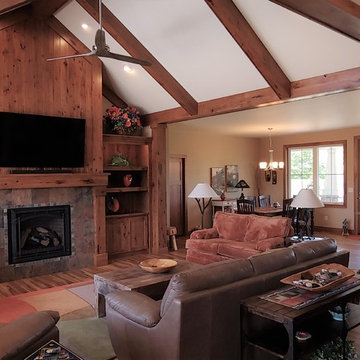
New split bedroom ranch with family room that has golf course views to the back and water views to the front.
Immagine di un soggiorno stile americano di medie dimensioni e chiuso con sala giochi, pareti beige, pavimento in vinile, cornice del camino piastrellata e pavimento beige
Immagine di un soggiorno stile americano di medie dimensioni e chiuso con sala giochi, pareti beige, pavimento in vinile, cornice del camino piastrellata e pavimento beige
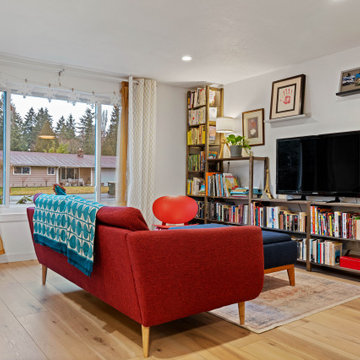
Warm, light, and inviting with characteristic knot vinyl floors that bring a touch of wabi-sabi to every room. This rustic maple style is ideal for Japanese and Scandinavian-inspired spaces. With the Modin Collection, we have raised the bar on luxury vinyl plank. The result is a new standard in resilient flooring. Modin offers true embossed in register texture, a low sheen level, a rigid SPC core, an industry-leading wear layer, and so much more.
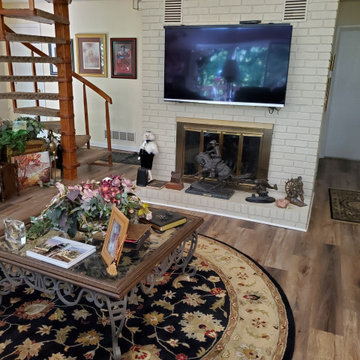
Raskin Sheffield ACX-120 Floating Luxury Vinyl Plank
Esempio di un soggiorno rustico con pareti beige, pavimento in vinile, camino classico, cornice del camino in mattoni, TV a parete, pavimento beige e soffitto a volta
Esempio di un soggiorno rustico con pareti beige, pavimento in vinile, camino classico, cornice del camino in mattoni, TV a parete, pavimento beige e soffitto a volta
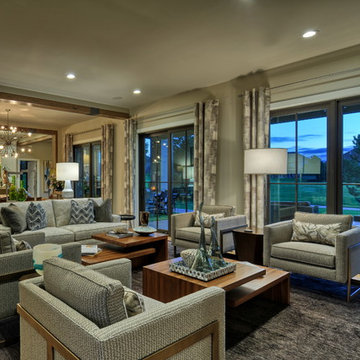
Esempio di un soggiorno minimalista di medie dimensioni e aperto con pareti beige, pavimento in vinile, camino lineare Ribbon, cornice del camino piastrellata, nessuna TV e pavimento beige
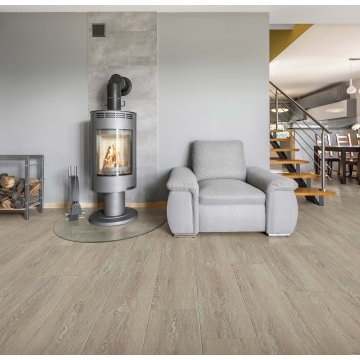
Foto di un soggiorno industriale di medie dimensioni e aperto con pavimento in vinile, pareti grigie, stufa a legna, cornice del camino in metallo e pavimento beige
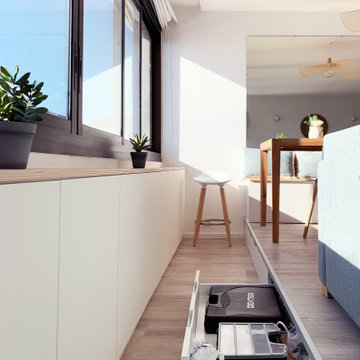
Rénovation complète de ce T2 de 60m2 avec vue panoramique sur la mer. Pour les propriétaires de cette résidence secondaire, l'enjeu était de se sentir en vacances en passant la porte et de maximiser les couchages et les rangements dans ce logement restreint. Les menuiseries sur mesure nous ont aidé à optimiser les volumes et à proposer des solutions parfaitement intégrées au projet. L'estrade asymétrique conçue au centre de la pièce de vie nous permet de de garder un oeil sur l'environnement tout en structurant les différentes zones de l'appartement. Le tout à été réflechit dans une ambiance bord de mer, propice au lieu !
Caractéristiques de la décoration : ouverture panoramique vue mer, ambiance méditerranéenne et slow life. Textiles et matières naturels / naturelles , jute , coton, bois massif / chêne clair. Atmosphère lumineuse dans des nuances de blanc et de bleus / bleu turquoise. Canapés SITS personnalisés

Sometimes things just happen organically. This client reached out to me in a professional capacity to see if I wanted to advertise in his new magazine. I declined at that time because as team we have chosen to be referral based, not advertising based.
Even with turning him down, he and his wife decided to sign on with us for their basement... which then upon completion rolled into their main floor (part 2).
They wanted a very distinct style and already had a pretty good idea of what they wanted. We just helped bring it all to life. They wanted a kid friendly space that still had an adult vibe that no longer was based off of furniture from college hand-me-down years.
Since they loved modern farmhouse style we had to make sure there was shiplap and also some stained wood elements to warm up the space.
This space is a great example of a very nice finished basement done cost-effectively without sacrificing some comforts or features.
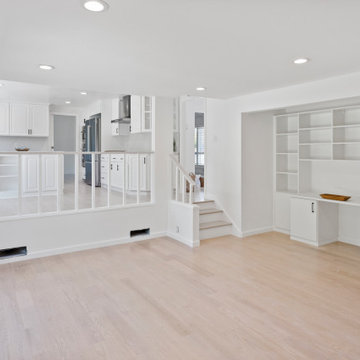
Living room remodel with new luxury flooring, built-in cabinetry, new laundry room, new windows, new trim, and new stair risers. This living room was part of a full home remodel by Cal Green Remodeling in San Jose California.
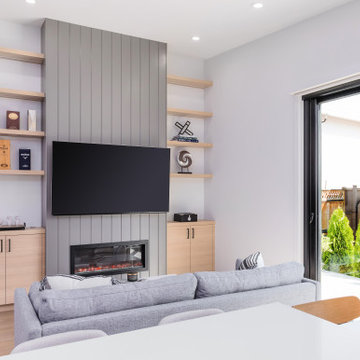
Idee per un soggiorno minimal di medie dimensioni e aperto con libreria, pareti bianche, pavimento in vinile, camino classico, cornice del camino in perlinato, parete attrezzata, pavimento beige e soffitto a volta
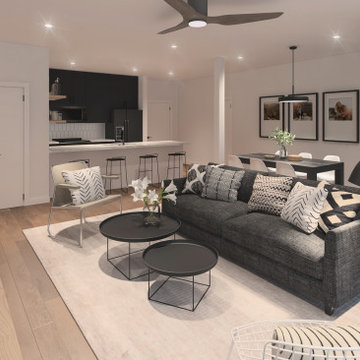
Kitchen remodels and interior finishes. Including window and door treatments, hardware, walls, ceilings, floors, appliance selection, light fixtures, kitchen layout, furniture selection.
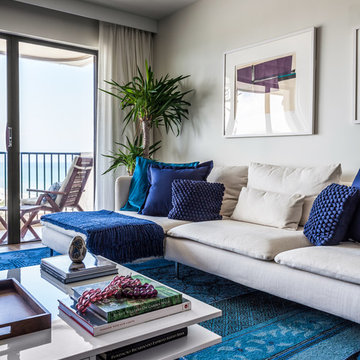
Esempio di un soggiorno stile marino aperto con pareti beige, pavimento in vinile, TV a parete e pavimento beige
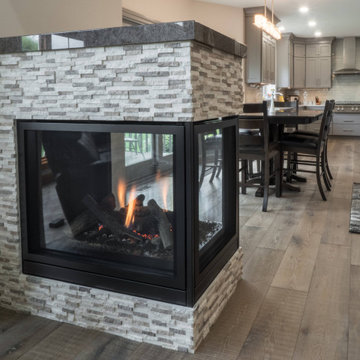
Three-sided peninsula gas fireplace with stacked stone veneer and a granite wall cap.
Esempio di un soggiorno tradizionale con pareti grigie, pavimento in vinile, camino bifacciale, cornice del camino in pietra ricostruita e pavimento beige
Esempio di un soggiorno tradizionale con pareti grigie, pavimento in vinile, camino bifacciale, cornice del camino in pietra ricostruita e pavimento beige
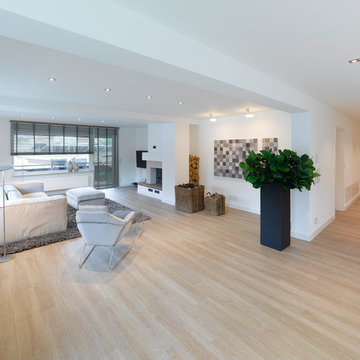
Nicola Lazi, Stuttgart
Esempio di un soggiorno design di medie dimensioni e aperto con pareti bianche, pavimento in vinile, camino classico, cornice del camino in intonaco, pavimento beige, sala formale e TV a parete
Esempio di un soggiorno design di medie dimensioni e aperto con pareti bianche, pavimento in vinile, camino classico, cornice del camino in intonaco, pavimento beige, sala formale e TV a parete
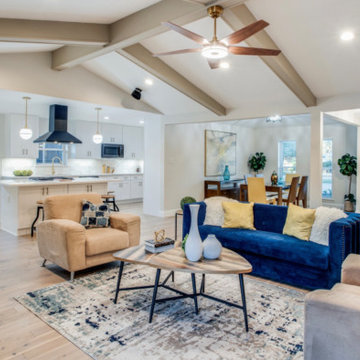
We took down the wall between the living room and kitchen. Painted the ceiling beams to a lighter coastal color. Added in some beautiful furniture pieces to give that pop of color. Put LV flooring throughout the house in a lighter beige color which gave a larger feel to the room.
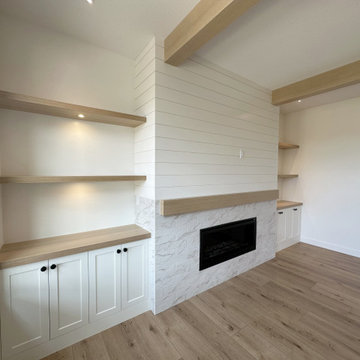
Ispirazione per un soggiorno country aperto con pareti bianche, pavimento in vinile, camino classico, cornice del camino piastrellata, parete attrezzata, pavimento beige, travi a vista e pareti in perlinato
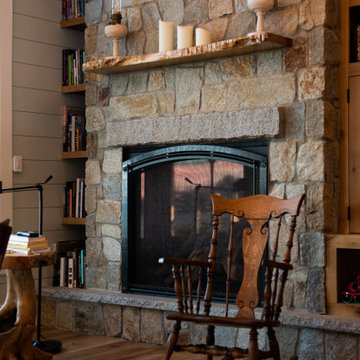
-Grand living room overlooking the ocean
-Custom white oak finish work and exposed wood beams
-Shiplap walls and ceiling
-Andersen windows
-Gas fireplace with stone surround
-Large custom light fixtures
-Live edge wood mantel
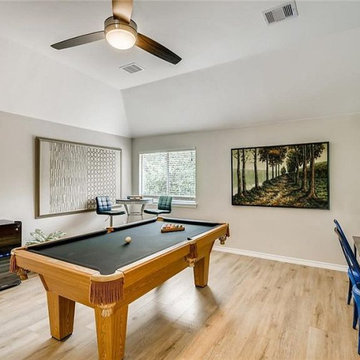
Open to kitchen, eat-in dining, this living room with views of backyard pool patio for indoor outdoor living perfect.
Esempio di un grande soggiorno chic aperto con sala giochi, pareti beige, pavimento in vinile, nessun camino, nessuna TV e pavimento beige
Esempio di un grande soggiorno chic aperto con sala giochi, pareti beige, pavimento in vinile, nessun camino, nessuna TV e pavimento beige
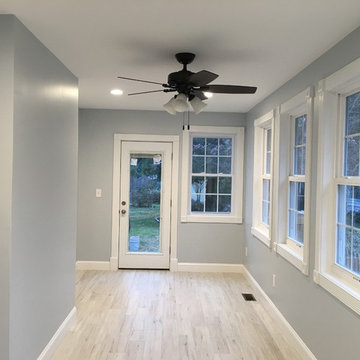
Foto di un soggiorno tradizionale di medie dimensioni e chiuso con pareti grigie, pavimento in vinile, nessuna TV e pavimento beige
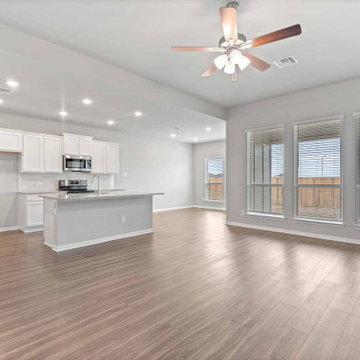
Immagine di un soggiorno american style di medie dimensioni e aperto con pareti grigie, pavimento in vinile e pavimento beige
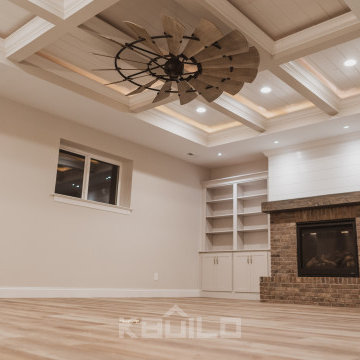
This modern farmhouse basement by KBUILD turned out beautifully!
Esempio di un soggiorno con pareti grigie, pavimento in vinile, camino classico, cornice del camino in mattoni, pavimento beige, soffitto a cassettoni e pareti in perlinato
Esempio di un soggiorno con pareti grigie, pavimento in vinile, camino classico, cornice del camino in mattoni, pavimento beige, soffitto a cassettoni e pareti in perlinato
Soggiorni con pavimento in vinile e pavimento beige - Foto e idee per arredare
8