Soggiorni con pavimento in vinile e pareti in perlinato - Foto e idee per arredare
Filtra anche per:
Budget
Ordina per:Popolari oggi
101 - 120 di 168 foto
1 di 3
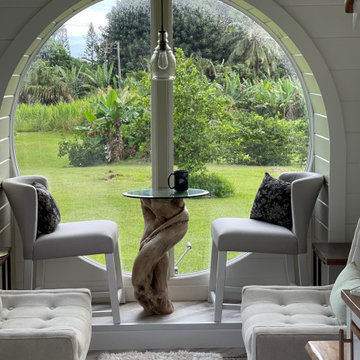
A Drift wood table stem found on the beaches of Hawaii.
I love working with clients that have ideas that I have been waiting to bring to life. All of the owner requests were things I had been wanting to try in an Oasis model. The table and seating area in the circle window bump out that normally had a bar spanning the window; the round tub with the rounded tiled wall instead of a typical angled corner shower; an extended loft making a big semi circle window possible that follows the already curved roof. These were all ideas that I just loved and was happy to figure out. I love how different each unit can turn out to fit someones personality.
The Oasis model is known for its giant round window and shower bump-out as well as 3 roof sections (one of which is curved). The Oasis is built on an 8x24' trailer. We build these tiny homes on the Big Island of Hawaii and ship them throughout the Hawaiian Islands.
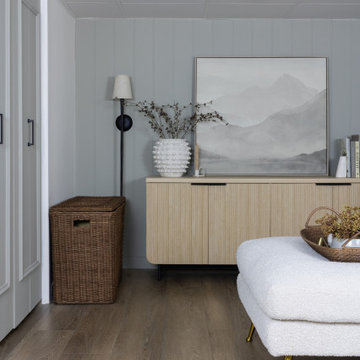
A gorgeous, varied mid-tone brown with wirebrushing to enhance the oak wood grain on every plank. This floor works with nearly every color combination. With the Modin Collection, we have raised the bar on luxury vinyl plank. The result is a new standard in resilient flooring. Modin offers true embossed in register texture, a low sheen level, a rigid SPC core, an industry-leading wear layer, and so much more.
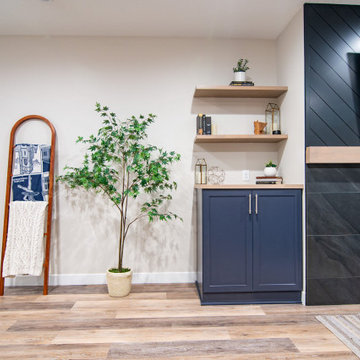
Landmark Remodeling partnered on us with this basement project in Minnetonka.
Long-time, returning clients wanted a family hang out space, equipped with a fireplace, wet bar, bathroom, workout room and guest bedroom.
They loved the idea of adding value to their home, but loved the idea of having a place for their boys to go with friends even more.
We used the luxury vinyl plank from their main floor for continuity, as well as navy influences that we have incorporated around their home so far, this time in the cabinetry and vanity.
The unique fireplace design was a fun alternative to shiplap and a regular tiled facade.
Photographer- Height Advantages
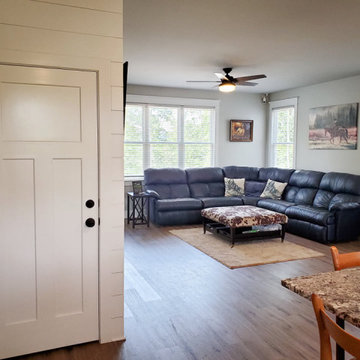
Immagine di un soggiorno bohémian con pareti grigie, pavimento in vinile, TV a parete, pavimento beige e pareti in perlinato
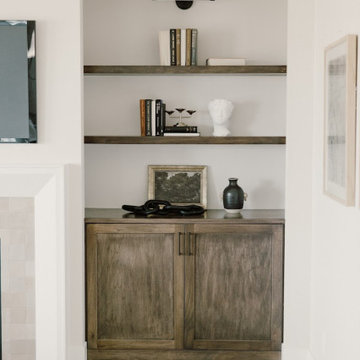
Designed by Claman Custom Homes and Alexa Karen Interiors, this newly designed modern features a lighter natural design and our waterproof hardwood floors –– Camarilla Oak
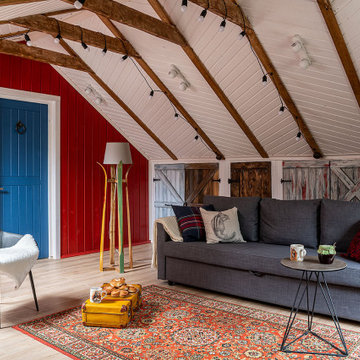
Idee per un soggiorno country di medie dimensioni con pareti rosse, pavimento in vinile, camino lineare Ribbon, cornice del camino in pietra ricostruita, travi a vista e pareti in perlinato
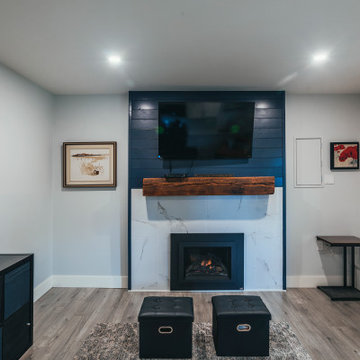
Photos by Brice Ferre.
Modern farmhouse chic was added to this home.
Secondary living space.
Immagine di un ampio soggiorno stile rurale aperto con pareti bianche, pavimento in vinile, camino classico, cornice del camino piastrellata, TV a parete, pavimento marrone e pareti in perlinato
Immagine di un ampio soggiorno stile rurale aperto con pareti bianche, pavimento in vinile, camino classico, cornice del camino piastrellata, TV a parete, pavimento marrone e pareti in perlinato

Gorgeous vaulted ceiling with shiplap and exposed beams were all original to the home prior to the remodel. The new design enhances these architectural features and highlights the gorgeous views of the lake.
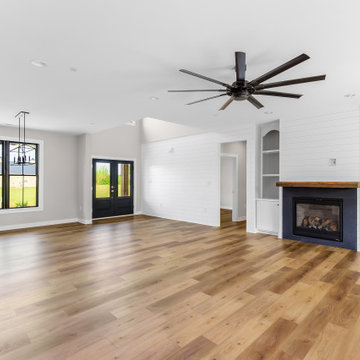
Modern farmhouse great room with a modern fireplace.
Esempio di un grande soggiorno country aperto con pavimento in vinile, camino classico, cornice del camino in pietra, pavimento marrone e pareti in perlinato
Esempio di un grande soggiorno country aperto con pavimento in vinile, camino classico, cornice del camino in pietra, pavimento marrone e pareti in perlinato
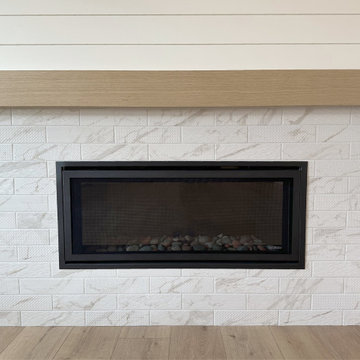
Ispirazione per un soggiorno country aperto con pareti bianche, pavimento in vinile, camino classico, cornice del camino piastrellata, parete attrezzata, pavimento beige, travi a vista e pareti in perlinato
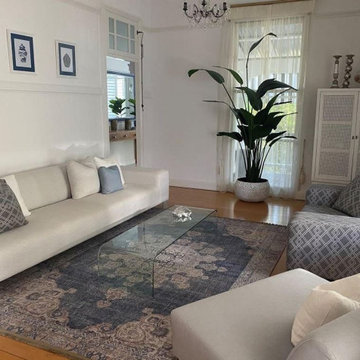
Furnish and Finish - Shopping Days
Esempio di un soggiorno classico di medie dimensioni e aperto con pareti bianche, pavimento in vinile, nessuna TV, pavimento giallo, soffitto a volta e pareti in perlinato
Esempio di un soggiorno classico di medie dimensioni e aperto con pareti bianche, pavimento in vinile, nessuna TV, pavimento giallo, soffitto a volta e pareti in perlinato
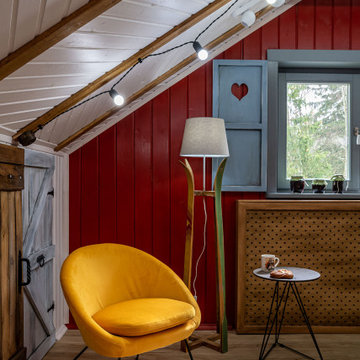
Esempio di un soggiorno country di medie dimensioni con pareti rosse, pavimento in vinile, camino lineare Ribbon, cornice del camino in pietra ricostruita, travi a vista e pareti in perlinato
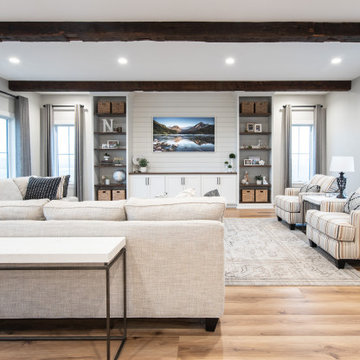
Idee per un soggiorno country aperto con pareti bianche, parete attrezzata, travi a vista, pareti in perlinato e pavimento in vinile
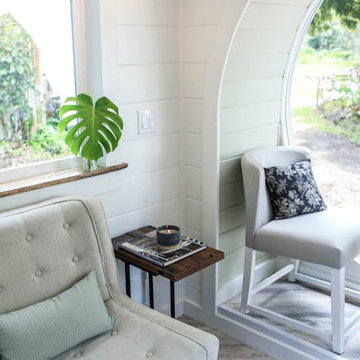
A Drift wood table stem found on the beaches of Hawaii.
I love working with clients that have ideas that I have been waiting to bring to life. All of the owner requests were things I had been wanting to try in an Oasis model. The table and seating area in the circle window bump out that normally had a bar spanning the window; the round tub with the rounded tiled wall instead of a typical angled corner shower; an extended loft making a big semi circle window possible that follows the already curved roof. These were all ideas that I just loved and was happy to figure out. I love how different each unit can turn out to fit someones personality.
The Oasis model is known for its giant round window and shower bump-out as well as 3 roof sections (one of which is curved). The Oasis is built on an 8x24' trailer. We build these tiny homes on the Big Island of Hawaii and ship them throughout the Hawaiian Islands.
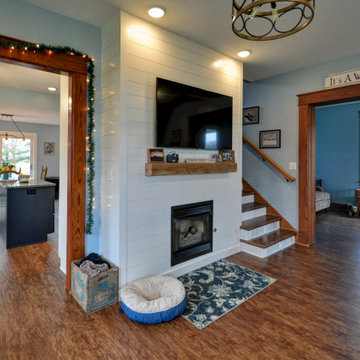
White shiplap was used on the kitchen hood, a wall in the dining room, and the new fireplace surround, tying the whole level of the home together. The flooring chosen was a beautiful resilient, luxury Oak Vinyl Plank from Shaw Floorte. New light fixtures, appliances, an undermount sink, and a calming blue wall color complete this fresh, updated kitchen and living room.

Ispirazione per un grande soggiorno country aperto con pareti bianche, pavimento in vinile, camino classico, cornice del camino in perlinato, parete attrezzata, pavimento grigio, soffitto a volta e pareti in perlinato
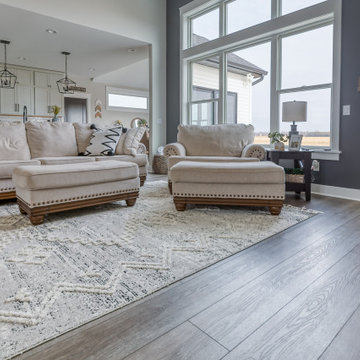
Deep tones of gently weathered grey and brown. A modern look that still respects the timelessness of natural wood.
Esempio di un soggiorno minimalista di medie dimensioni e aperto con sala formale, pareti beige, pavimento in vinile, camino classico, TV a parete, pavimento marrone, soffitto a cassettoni e pareti in perlinato
Esempio di un soggiorno minimalista di medie dimensioni e aperto con sala formale, pareti beige, pavimento in vinile, camino classico, TV a parete, pavimento marrone, soffitto a cassettoni e pareti in perlinato
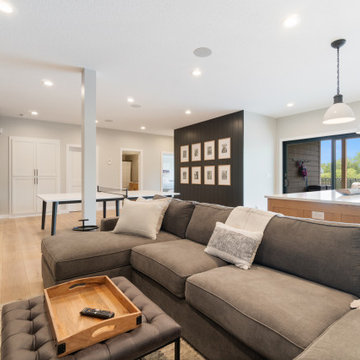
Inspired by sandy shorelines on the California coast, this beachy blonde vinyl floor brings just the right amount of variation to each room. With the Modin Collection, we have raised the bar on luxury vinyl plank. The result is a new standard in resilient flooring. Modin offers true embossed in register texture, a low sheen level, a rigid SPC core, an industry-leading wear layer, and so much more.

The living room area features a beautiful shiplap and tile surround around the gas fireplace.
Foto di un soggiorno country di medie dimensioni e aperto con pareti bianche, pavimento in vinile, camino classico, cornice del camino piastrellata, pavimento multicolore e pareti in perlinato
Foto di un soggiorno country di medie dimensioni e aperto con pareti bianche, pavimento in vinile, camino classico, cornice del camino piastrellata, pavimento multicolore e pareti in perlinato
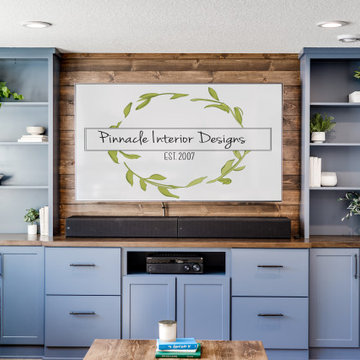
For this space, we focused on family entertainment. With lots of storage for games, books, and movies, a space dedicated to pastimes like ping pong! A wet bar for easy entertainment for all ages. Fun under the stairs wine storage. And lastly, a big bathroom with extra storage and a big walk-in shower.
Soggiorni con pavimento in vinile e pareti in perlinato - Foto e idee per arredare
6