Soggiorni con pavimento in vinile e parete attrezzata - Foto e idee per arredare
Filtra anche per:
Budget
Ordina per:Popolari oggi
101 - 120 di 601 foto
1 di 3
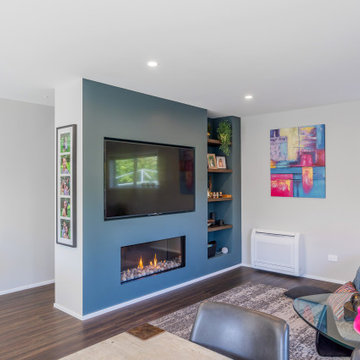
This Living Rooms is designed to be comfortable and cozy, providing a space for relaxation and unwinding. It is the space where the client's showcased their individuality through decor, and artwork.
The Feature wall separating the staircase from the Living Room is a wall that was specifically built to house the TV and the Fireplace, as well as provide a recessed shelf where the client's can display photographs and personal belongings.
This Living Room being part of the open plan kitchen / dining / living with access to the deck and outdoor dining, serves as a central gathering space for family members and guests to socialize, relax, and spend quality time together. It is the space where they can engage in conversations, watch movies or TV shows, play games, and enjoy various forms of entertainment. This living room acts as the focal point for hosting guests and creating a welcoming atmosphere.
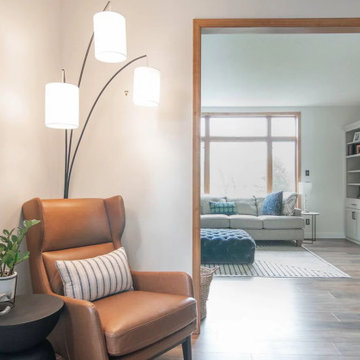
In this Tschida Construction project we did not one, but TWO two-story additions. The other phase was the butler's pantry, laundry room, mudroom, and massive storage closet. This second addition off of the previous kitchen double the kitchen's footprint, added an extremely large dining area, and a new deck that has an awesome indoor/outdoor window connection. Another cool feature is the double dishwashers anchored by a beautiful farmhouse ceramic sink. A under cabinet beverage fridge, huge windows overlooking the wetlands, and statement backsplash also make this space functional and unique. We also continued the lvp throughout the main level, refinished their fireplace built in wall and got all new furnishings. Talk about a transformation!
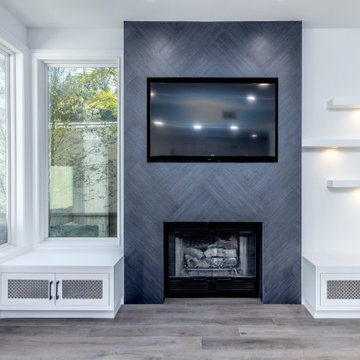
Gorgeous tile installation on the fireplace. Metalwood Carbonio 12x24 installed in a herringbone lay pattern.
Foto di un soggiorno moderno di medie dimensioni e aperto con sala formale, pareti bianche, pavimento in vinile, camino classico, cornice del camino piastrellata, parete attrezzata e pavimento grigio
Foto di un soggiorno moderno di medie dimensioni e aperto con sala formale, pareti bianche, pavimento in vinile, camino classico, cornice del camino piastrellata, parete attrezzata e pavimento grigio

A fireplace face lift, a continuous wall of custom cabinetry, plus a lot of symmetry & rhythm helped to tie the existing living room (right of center) in with the new expanded living space (left of center).
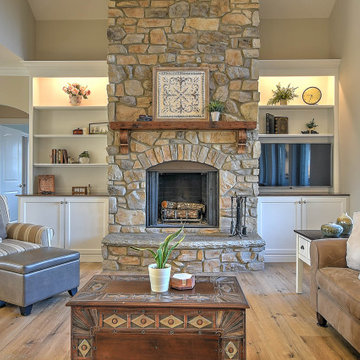
Immagine di un soggiorno tradizionale di medie dimensioni e aperto con pareti beige, pavimento in vinile, camino classico, cornice del camino in pietra, parete attrezzata, pavimento beige e soffitto a volta
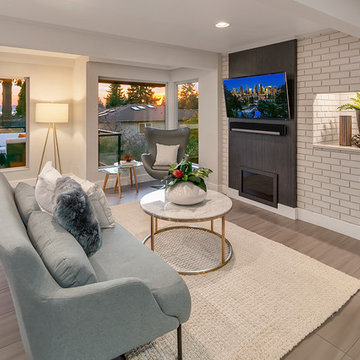
A modern seating area with a grey sofa, a cream area rug, a marble top coffee table, and a TV mounted on the wall and a repurposed Midcentury indoor grill.
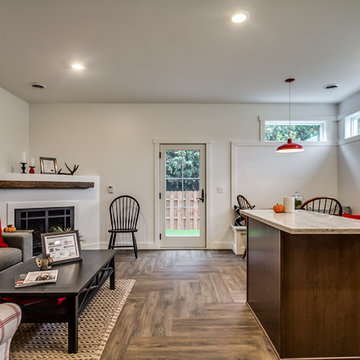
Open plan main floor living area with corner fireplace and direct access to rear patio.
Ispirazione per un soggiorno nordico aperto con pareti bianche, pavimento in vinile, camino ad angolo, cornice del camino in intonaco e parete attrezzata
Ispirazione per un soggiorno nordico aperto con pareti bianche, pavimento in vinile, camino ad angolo, cornice del camino in intonaco e parete attrezzata
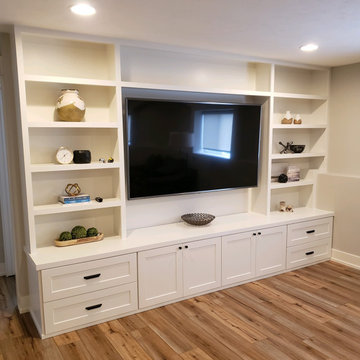
This is custom built entertainment center was the focal point of this basement remodel that also include new vinyl plank flooring throughout, and a new wet bar.
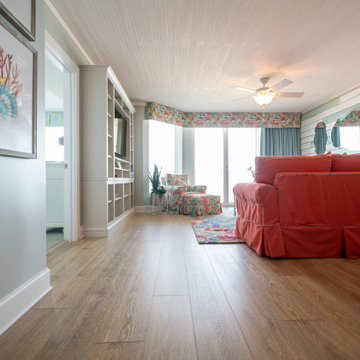
Sutton Signature from the Modin Rigid LVP Collection: Refined yet natural. A white wire-brush gives the natural wood tone a distinct depth, lending it to a variety of spaces.
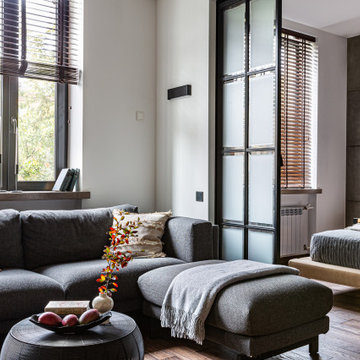
Зона гостиной и спальни разделены стеклянными перегородками.
Дизайн проект: Семен Чечулин
Стиль: Наталья Орешкова
Ispirazione per un soggiorno industriale di medie dimensioni e aperto con libreria, pareti grigie, pavimento in vinile, parete attrezzata, pavimento marrone e soffitto in legno
Ispirazione per un soggiorno industriale di medie dimensioni e aperto con libreria, pareti grigie, pavimento in vinile, parete attrezzata, pavimento marrone e soffitto in legno
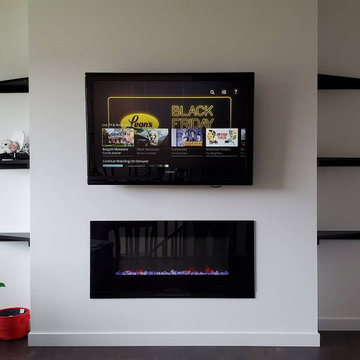
Ispirazione per un soggiorno moderno di medie dimensioni e aperto con pareti bianche, pavimento in vinile, camino sospeso, cornice del camino in intonaco, parete attrezzata e pavimento marrone
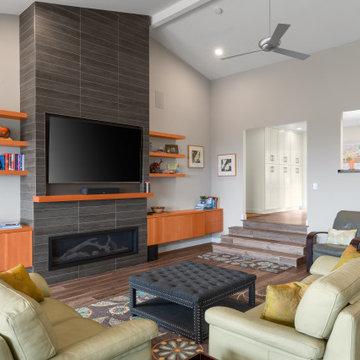
This was a top-to-bottom remodel. By opening up the kitchen walls, expanding the great room, and adding patio doors to the master bedroom, we did more than update this beach home for modern living. We also highlighted the home's best feature — breathtaking views of the ocean.
"One of the things we that really liked about working with Len and the team is that they would always listen to what we were asking to have done and help us understand how it could be done. But they would also share with us great ideas about other things that we could do. And oftentimes we definitely went the direction that they suggested."
— Al & Eileen, homeowners
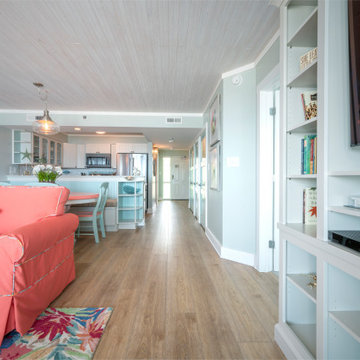
Sutton Signature from the Modin Rigid LVP Collection: Refined yet natural. A white wire-brush gives the natural wood tone a distinct depth, lending it to a variety of spaces.
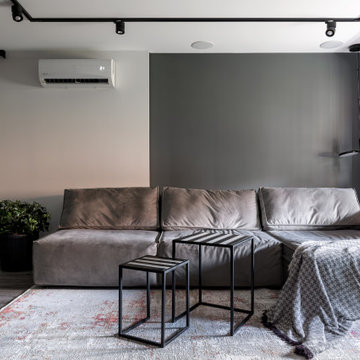
Ispirazione per un soggiorno minimal di medie dimensioni con sala della musica, pareti grigie, pavimento in vinile, parete attrezzata, pavimento grigio e pannellatura
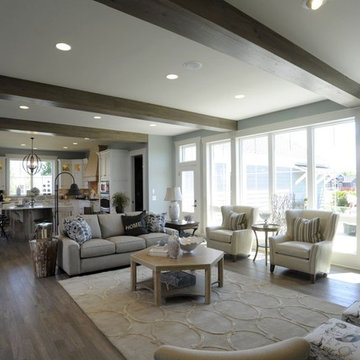
Esempio di un soggiorno costiero aperto con pareti blu, pavimento in vinile, camino classico, cornice del camino in mattoni, parete attrezzata, pavimento grigio e travi a vista
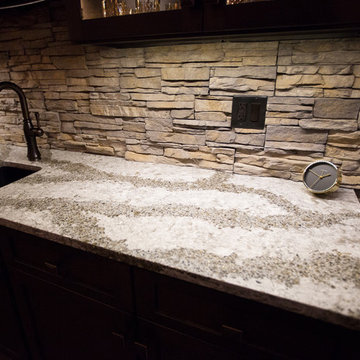
Immagine di un grande soggiorno classico aperto con pavimento in vinile, sala giochi, pareti beige, nessun camino, parete attrezzata e pavimento marrone
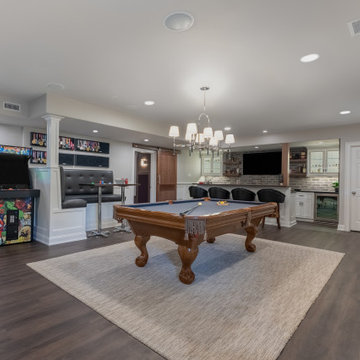
Partition to entry was removed for an open floor plan. Bar length was extended. 2 support beams concealed by being built into the design plan. Theatre Room entry was relocated to opposite side of room to maximize seating. Gym entry area was opened up to provide better flow and maximize floor plan. Bathroom was updated as well to complement other areas.
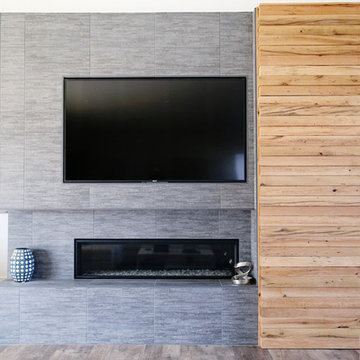
Custom built fireplace that features a modern lineal fireplace with a 72" TV centered above. The house is fully automated and the client has an extensive collection of DVD movies that he needed access to but to remain hidden. The solution? Create a reclaimed focal piece that has a hidden door to access the equipment.
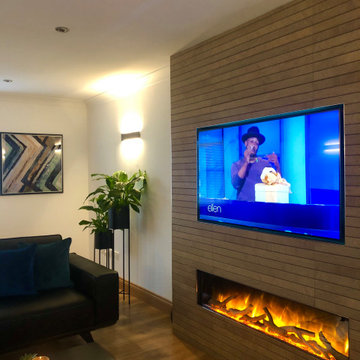
Custom created media wall to house Flamerite integrated fire and TV with Porcelanosa wood effect tiles.
Immagine di un grande soggiorno design aperto con pareti marroni, pavimento in vinile, cornice del camino in legno, parete attrezzata, pavimento marrone e pareti in legno
Immagine di un grande soggiorno design aperto con pareti marroni, pavimento in vinile, cornice del camino in legno, parete attrezzata, pavimento marrone e pareti in legno
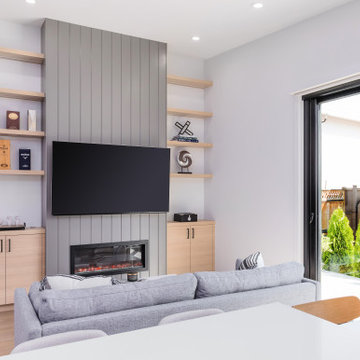
Idee per un soggiorno minimal di medie dimensioni e aperto con libreria, pareti bianche, pavimento in vinile, camino classico, cornice del camino in perlinato, parete attrezzata, pavimento beige e soffitto a volta
Soggiorni con pavimento in vinile e parete attrezzata - Foto e idee per arredare
6