Soggiorni con pavimento in vinile e cornice del camino in cemento - Foto e idee per arredare
Filtra anche per:
Budget
Ordina per:Popolari oggi
61 - 80 di 161 foto
1 di 3
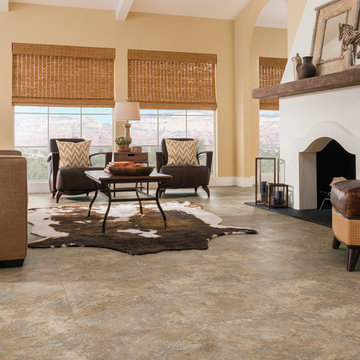
Foto di un soggiorno tradizionale di medie dimensioni e chiuso con sala formale, pareti beige, pavimento in vinile, camino classico, cornice del camino in cemento, nessuna TV e pavimento multicolore
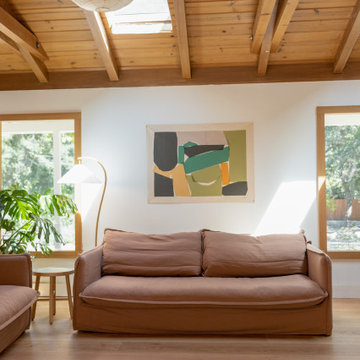
Relaxing and warm mid-tone browns that bring hygge to any space. Silvan Resilient Hardwood combines the highest-quality sustainable materials with an emphasis on durability and design. The result is a resilient floor, topped with an FSC® 100% Hardwood wear layer sourced from meticulously maintained European forests and backed by a waterproof guarantee, that looks stunning and installs with ease.
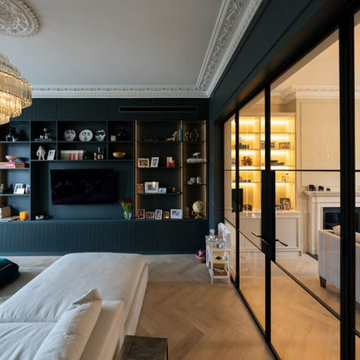
Nestled within the framework of contemporary design, this Exquisite House effortlessly combines modern aesthetics with a touch of timeless elegance. The residence exudes a sophisticated and formal vibe, showcasing meticulous attention to detail in every corner. The seamless integration of contemporary elements harmonizes with the overall architectural finesse, creating a living space that is not only exquisite but also radiates a refined and formal ambiance. Every facet of this house, from its sleek lines to the carefully curated design elements, contributes to a sense of understated opulence, making it a captivating embodiment of contemporary elegance.
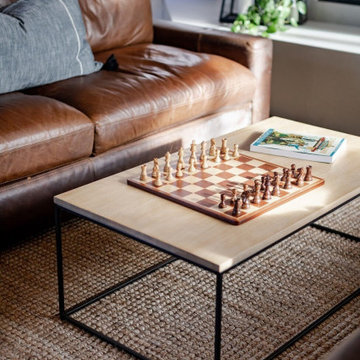
Idee per un grande soggiorno country chiuso con pavimento in vinile, camino classico, cornice del camino in cemento, pavimento marrone, travi a vista e pareti bianche
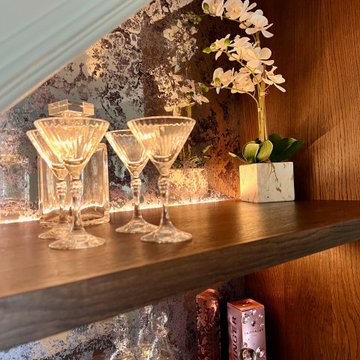
An entertaining space with pool table under stair storage and bar, as well as comfy sofas for snuggling up around the fire.
Esempio di un soggiorno minimal di medie dimensioni e chiuso con angolo bar, pareti blu, pavimento in vinile, stufa a legna, cornice del camino in cemento, nessuna TV e pavimento marrone
Esempio di un soggiorno minimal di medie dimensioni e chiuso con angolo bar, pareti blu, pavimento in vinile, stufa a legna, cornice del camino in cemento, nessuna TV e pavimento marrone
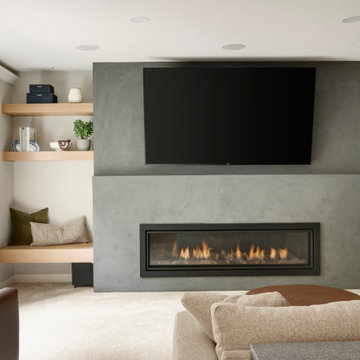
Tschida Construction alongside Pro Design Custom Cabinetry helped bring an unfinished basement to life.
The clients love the design aesthetic of California Coastal and wanted to integrate it into their basement design.
We worked closely with them and created some really beautiful elements like the concrete fireplace with custom stained rifted white oak floating shelves, hidden bookcase door that leads to a secret game room, and faux rifted white oak beams.
The bar area was another feature area to have some stunning, yet subtle features like a waterfall peninsula detail and artisan tiled backsplash.
The light floors and walls brighten the space and also add to the coastal feel.
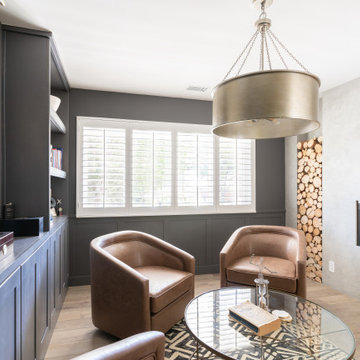
In this full service residential remodel project, we left no stone, or room, unturned. We created a beautiful open concept living/dining/kitchen by removing a structural wall and existing fireplace. This home features a breathtaking three sided fireplace that becomes the focal point when entering the home. It creates division with transparency between the living room and the cigar room that we added. Our clients wanted a home that reflected their vision and a space to hold the memories of their growing family. We transformed a contemporary space into our clients dream of a transitional, open concept home.
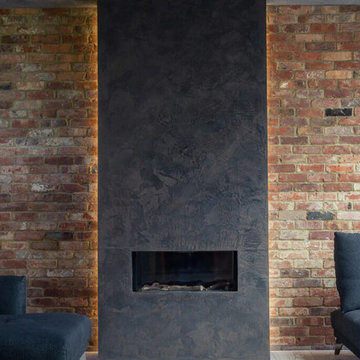
This living room embodies a modern aesthetic with a touch of rustic charm, featuring a sophisticated matte finish on the walls. The combination of smooth surfaces and exposed brick walls adds a dynamic element to the space. The open living concept, complemented by glass doors offering a view of the outside, creates an environment that is both contemporary and inviting, providing a relaxing atmosphere.
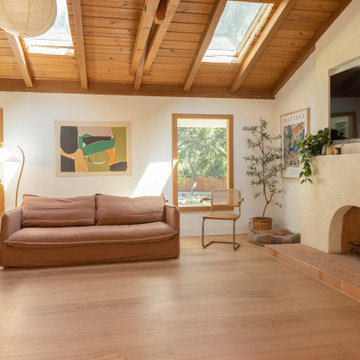
Relaxing and warm mid-tone browns that bring hygge to any space. Silvan Resilient Hardwood combines the highest-quality sustainable materials with an emphasis on durability and design. The result is a resilient floor, topped with an FSC® 100% Hardwood wear layer sourced from meticulously maintained European forests and backed by a waterproof guarantee, that looks stunning and installs with ease.
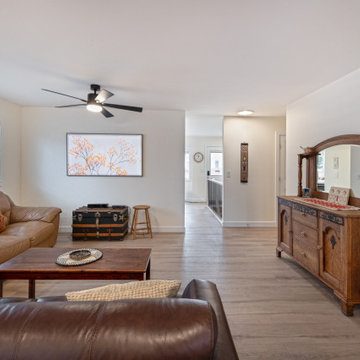
In this renovation, our client wanted to refresh her main floor. We started by giving the kitchen, main bathroom, and ensuite bathroom a complete makeover. Custom cabinetry, quartz countertops, and a ceramic tile backsplash were installed in the kitchen and both bathrooms. Custom glass was added to the new showers as well. And, in order to create a more open front entry, we removed the wall separating the dining room from the front hallway. In addition to new lighting and plumbing fixtures throughout, the home received all new trim, doors, flooring and a coat of paint. As a result, this home was completely transformed inside!
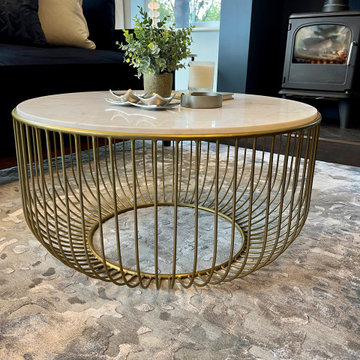
An entertaining space with pool table under stair storage and bar, as well as comfy sofas for snuggling up around the fire.
Immagine di un soggiorno minimal di medie dimensioni e chiuso con angolo bar, pareti blu, pavimento in vinile, stufa a legna, cornice del camino in cemento, nessuna TV e pavimento marrone
Immagine di un soggiorno minimal di medie dimensioni e chiuso con angolo bar, pareti blu, pavimento in vinile, stufa a legna, cornice del camino in cemento, nessuna TV e pavimento marrone
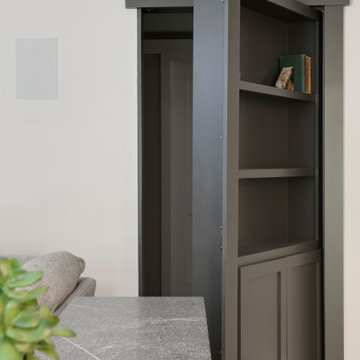
Tschida Construction alongside Pro Design Custom Cabinetry helped bring an unfinished basement to life.
The clients love the design aesthetic of California Coastal and wanted to integrate it into their basement design.
We worked closely with them and created some really beautiful elements like the concrete fireplace with custom stained rifted white oak floating shelves, hidden bookcase door that leads to a secret game room, and faux rifted white oak beams.
The bar area was another feature area to have some stunning, yet subtle features like a waterfall peninsula detail and artisan tiled backsplash.
The light floors and walls brighten the space and also add to the coastal feel.
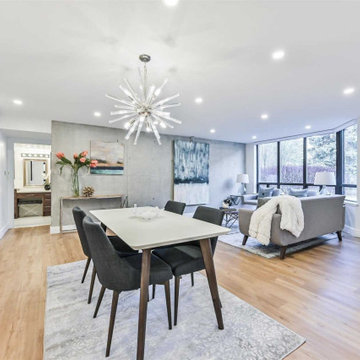
Large open space living room flooded with light and custom solid concrete accent walls
Ispirazione per un grande soggiorno contemporaneo stile loft con pareti bianche, pavimento in vinile, camino sospeso e cornice del camino in cemento
Ispirazione per un grande soggiorno contemporaneo stile loft con pareti bianche, pavimento in vinile, camino sospeso e cornice del camino in cemento
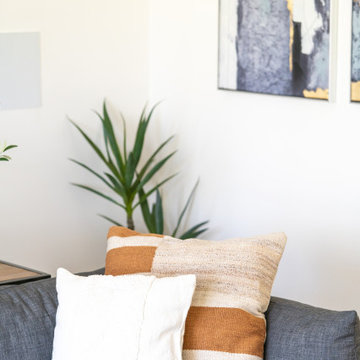
In this full service residential remodel project, we left no stone, or room, unturned. We created a beautiful open concept living/dining/kitchen by removing a structural wall and existing fireplace. This home features a breathtaking three sided fireplace that becomes the focal point when entering the home. It creates division with transparency between the living room and the cigar room that we added. Our clients wanted a home that reflected their vision and a space to hold the memories of their growing family. We transformed a contemporary space into our clients dream of a transitional, open concept home.
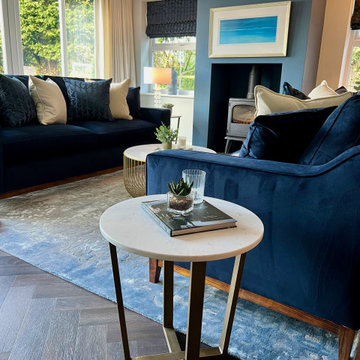
An entertaining space with pool table under stair storage and bar, as well as comfy sofas for snuggling up around the fire.
Foto di un soggiorno contemporaneo di medie dimensioni e chiuso con angolo bar, pareti blu, pavimento in vinile, stufa a legna, cornice del camino in cemento, nessuna TV e pavimento marrone
Foto di un soggiorno contemporaneo di medie dimensioni e chiuso con angolo bar, pareti blu, pavimento in vinile, stufa a legna, cornice del camino in cemento, nessuna TV e pavimento marrone
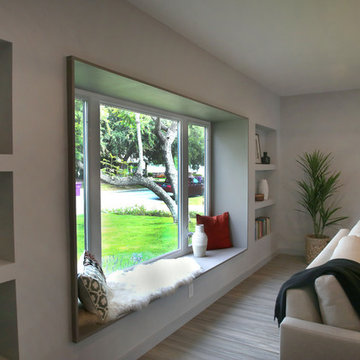
This photo is of the large front window in the living room. You can see we increased the size and dimensions of the built-in shelves. We also added a built-in window seating.
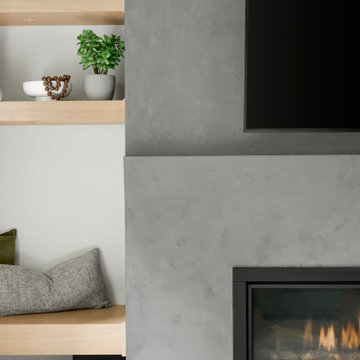
Tschida Construction alongside Pro Design Custom Cabinetry helped bring an unfinished basement to life.
The clients love the design aesthetic of California Coastal and wanted to integrate it into their basement design.
We worked closely with them and created some really beautiful elements like the concrete fireplace with custom stained rifted white oak floating shelves, hidden bookcase door that leads to a secret game room, and faux rifted white oak beams.
The bar area was another feature area to have some stunning, yet subtle features like a waterfall peninsula detail and artisan tiled backsplash.
The light floors and walls brighten the space and also add to the coastal feel.
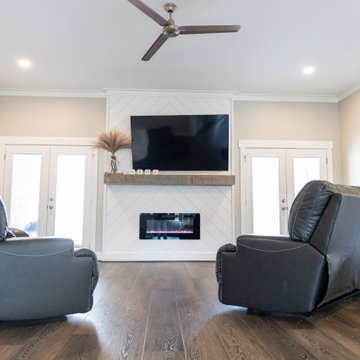
This wire-brushed, robust cocoa design features perfectly balanced undertones and a healthy amount of variation for a classic look that grounds every room. With the Modin Collection, we have raised the bar on luxury vinyl plank. The result is a new standard in resilient flooring. Modin offers true embossed in register texture, a low sheen level, a rigid SPC core, an industry-leading wear layer, and so much more.
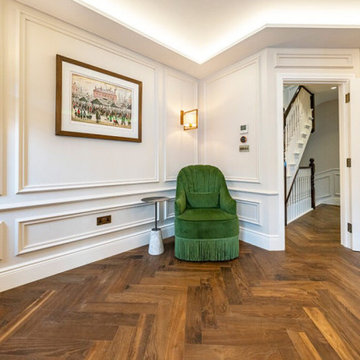
This living room emanates a contemporary and modern vibe, seamlessly blending sleek design elements. The space is characterized by a relaxing ambiance, creating an inviting atmosphere for unwinding. Adding to its allure, the room offers a captivating view, enhancing the overall experience of comfort and style in this modern living space.
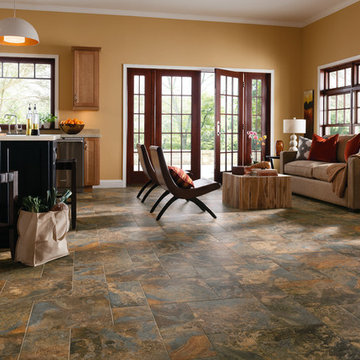
Foto di un grande soggiorno tradizionale aperto con sala formale, pareti gialle, pavimento in vinile, nessun camino, cornice del camino in cemento, nessuna TV e pavimento marrone
Soggiorni con pavimento in vinile e cornice del camino in cemento - Foto e idee per arredare
4