Soggiorni con pavimento in vinile e camino classico - Foto e idee per arredare
Filtra anche per:
Budget
Ordina per:Popolari oggi
181 - 200 di 3.268 foto
1 di 3
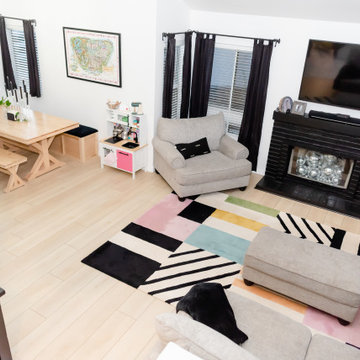
Crisp tones of maple and birch. Minimal and modern, the perfect backdrop for every room. With the Modin Collection, we have raised the bar on luxury vinyl plank. The result is a new standard in resilient flooring. Modin offers true embossed in register texture, a low sheen level, a rigid SPC core, an industry-leading wear layer, and so much more.
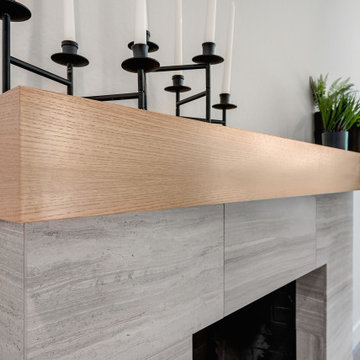
Immagine di un soggiorno minimalista di medie dimensioni e chiuso con pareti grigie, pavimento in vinile, camino classico, cornice del camino piastrellata e pavimento multicolore
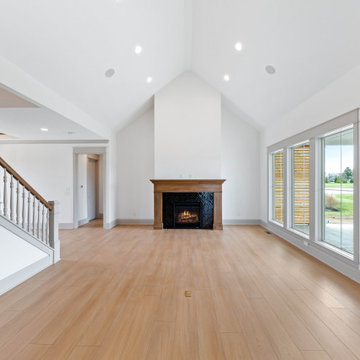
This modern European inspired home features a primary suite on the main, two spacious living areas, an upper level loft and more.
Immagine di un grande soggiorno chic aperto con pareti bianche, pavimento in vinile, camino classico, cornice del camino piastrellata e pavimento beige
Immagine di un grande soggiorno chic aperto con pareti bianche, pavimento in vinile, camino classico, cornice del camino piastrellata e pavimento beige

Cozy river house living room with stone fireplace
Esempio di un soggiorno stile rurale di medie dimensioni e aperto con pareti bianche, pavimento in vinile, camino classico, cornice del camino in pietra, TV a parete, pavimento marrone, travi a vista e boiserie
Esempio di un soggiorno stile rurale di medie dimensioni e aperto con pareti bianche, pavimento in vinile, camino classico, cornice del camino in pietra, TV a parete, pavimento marrone, travi a vista e boiserie

Completed wall unit with 3-sided fireplace with floating shelves and LED lighting.
Foto di un grande soggiorno classico stile loft con pareti grigie, pavimento in vinile, camino classico, cornice del camino piastrellata, parete attrezzata e pavimento grigio
Foto di un grande soggiorno classico stile loft con pareti grigie, pavimento in vinile, camino classico, cornice del camino piastrellata, parete attrezzata e pavimento grigio

To take advantage of this home’s natural light and expansive views and to enhance the feeling of spaciousness indoors, we designed an open floor plan on the main level, including the living room, dining room, kitchen and family room. This new traditional-style kitchen boasts all the trappings of the 21st century, including granite countertops and a Kohler Whitehaven farm sink. Sub-Zero under-counter refrigerator drawers seamlessly blend into the space with front panels that match the rest of the kitchen cabinetry. Underfoot, blonde Acacia luxury vinyl plank flooring creates a consistent feel throughout the kitchen, dining and living spaces.
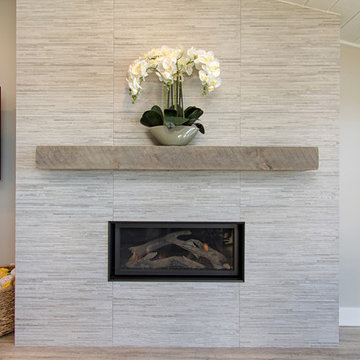
This gorgeous beach condo sits on the banks of the Pacific ocean in Solana Beach, CA. The previous design was dark, heavy and out of scale for the square footage of the space. We removed an outdated bulit in, a column that was not supporting and all the detailed trim work. We replaced it with white kitchen cabinets, continuous vinyl plank flooring and clean lines throughout. The entry was created by pulling the lower portion of the bookcases out past the wall to create a foyer. The shelves are open to both sides so the immediate view of the ocean is not obstructed. New patio sliders now open in the center to continue the view. The shiplap ceiling was updated with a fresh coat of paint and smaller LED can lights. The bookcases are the inspiration color for the entire design. Sea glass green, the color of the ocean, is sprinkled throughout the home. The fireplace is now a sleek contemporary feel with a tile surround. The mantel is made from old barn wood. A very special slab of quartzite was used for the bookcase counter, dining room serving ledge and a shelf in the laundry room. The kitchen is now white and bright with glass tile that reflects the colors of the water. The hood and floating shelves have a weathered finish to reflect drift wood. The laundry room received a face lift starting with new moldings on the door, fresh paint, a rustic cabinet and a stone shelf. The guest bathroom has new white tile with a beachy mosaic design and a fresh coat of paint on the vanity. New hardware, sinks, faucets, mirrors and lights finish off the design. The master bathroom used to be open to the bedroom. We added a wall with a barn door for privacy. The shower has been opened up with a beautiful pebble tile water fall. The pebbles are repeated on the vanity with a natural edge finish. The vanity received a fresh paint job, new hardware, faucets, sinks, mirrors and lights. The guest bedroom has a custom double bunk with reading lamps for the kiddos. This space now reflects the community it is in, and we have brought the beach inside.
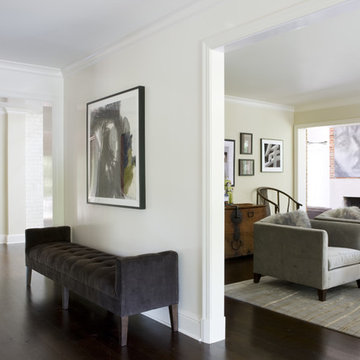
Angie Seckinger
Ispirazione per un soggiorno minimalista di medie dimensioni e chiuso con pareti beige, pavimento in vinile, camino classico e cornice del camino in intonaco
Ispirazione per un soggiorno minimalista di medie dimensioni e chiuso con pareti beige, pavimento in vinile, camino classico e cornice del camino in intonaco
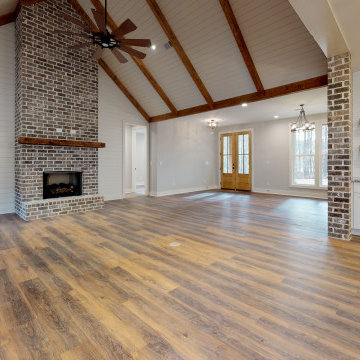
Esempio di un soggiorno country di medie dimensioni e aperto con pareti grigie, pavimento in vinile, camino classico, cornice del camino in mattoni, TV a parete e pavimento marrone

Katherine Jackson Architectural Photography
Idee per un grande soggiorno chic aperto con pareti grigie, pavimento in vinile, camino classico, cornice del camino in pietra, TV a parete e pavimento marrone
Idee per un grande soggiorno chic aperto con pareti grigie, pavimento in vinile, camino classico, cornice del camino in pietra, TV a parete e pavimento marrone
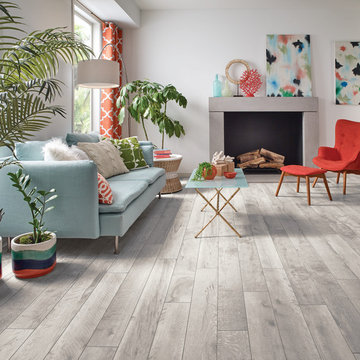
Ispirazione per un soggiorno minimal di medie dimensioni e aperto con pareti bianche, pavimento in vinile, camino classico, nessuna TV e pavimento beige
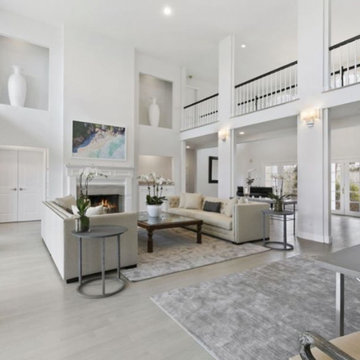
Foto di un grande soggiorno moderno aperto con pareti bianche, pavimento in vinile, camino classico, cornice del camino in cemento, nessuna TV, pavimento grigio, soffitto a volta e tappeto
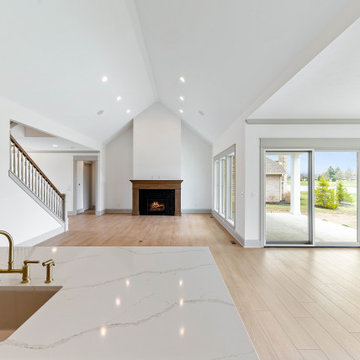
This modern European inspired home features a primary suite on the main, two spacious living areas, an upper level loft and more.
Esempio di un grande soggiorno tradizionale aperto con pareti bianche, pavimento in vinile, camino classico, cornice del camino piastrellata e pavimento beige
Esempio di un grande soggiorno tradizionale aperto con pareti bianche, pavimento in vinile, camino classico, cornice del camino piastrellata e pavimento beige
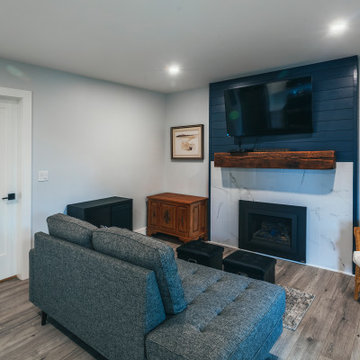
Photos by Brice Ferre.
Modern farmhouse chic was added to this home. This is a secondary living space.
Foto di un ampio soggiorno stile rurale aperto con pareti bianche, pavimento in vinile, camino classico, cornice del camino piastrellata, TV a parete, pavimento marrone e pareti in perlinato
Foto di un ampio soggiorno stile rurale aperto con pareti bianche, pavimento in vinile, camino classico, cornice del camino piastrellata, TV a parete, pavimento marrone e pareti in perlinato
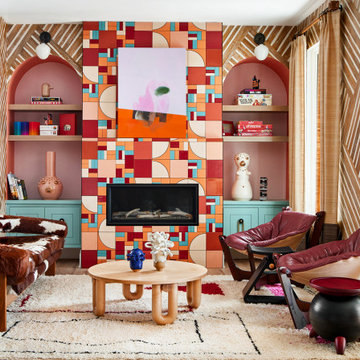
Photo by David Patterson
Artwork by Kuzana Ogg
Esempio di un grande soggiorno boho chic aperto con angolo bar, pareti beige, pavimento in vinile, camino classico, cornice del camino piastrellata e carta da parati
Esempio di un grande soggiorno boho chic aperto con angolo bar, pareti beige, pavimento in vinile, camino classico, cornice del camino piastrellata e carta da parati

Ispirazione per un grande soggiorno country aperto con pareti grigie, pavimento in vinile, camino classico, cornice del camino in legno, TV a parete e pavimento marrone
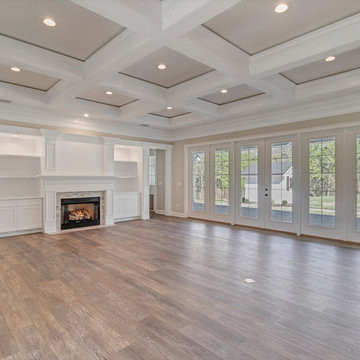
Esempio di un grande soggiorno country chiuso con pareti grigie, pavimento in vinile, camino classico, cornice del camino in pietra e pavimento marrone
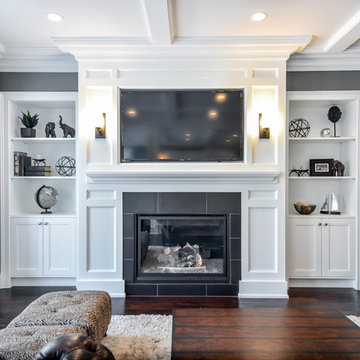
Esempio di un grande soggiorno chic aperto con sala formale, pareti grigie, pavimento in vinile, camino classico, cornice del camino in intonaco, parete attrezzata e pavimento marrone
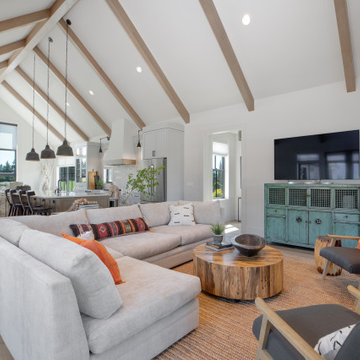
Living to kitchen to dining room view.
Foto di un ampio soggiorno country aperto con libreria, pareti bianche, pavimento in vinile, camino classico, cornice del camino in intonaco, TV autoportante, pavimento marrone e travi a vista
Foto di un ampio soggiorno country aperto con libreria, pareti bianche, pavimento in vinile, camino classico, cornice del camino in intonaco, TV autoportante, pavimento marrone e travi a vista

Immagine di un soggiorno di medie dimensioni e aperto con pareti beige, pavimento in vinile, camino classico, cornice del camino piastrellata, TV a parete, pavimento marrone e soffitto a volta
Soggiorni con pavimento in vinile e camino classico - Foto e idee per arredare
10