Soggiorni con pavimento in travertino e pavimento in gres porcellanato - Foto e idee per arredare
Filtra anche per:
Budget
Ordina per:Popolari oggi
61 - 80 di 30.500 foto
1 di 3

The right side of the room features built in storage and hidden desk and murphy bed. An inset nook for the sofa preserves floorspace and breaks up the long wall. A cozy electric fireplace in the entertainment wall on the left adds ambiance. Barn doors hide a TV during wild ping pong matches! The new kitchenette is tucked back to the left.

Esempio di un ampio soggiorno contemporaneo chiuso con pareti bianche, pavimento in gres porcellanato, pavimento grigio, soffitto a volta e soffitto in legno
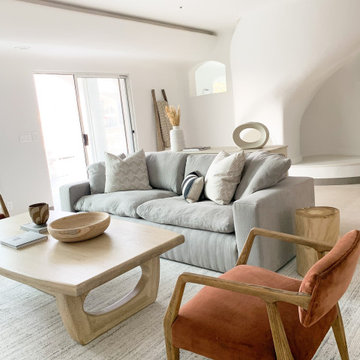
Idee per un soggiorno moderno di medie dimensioni e aperto con sala formale, pareti bianche, pavimento in gres porcellanato e TV a parete

Above and Beyond is the third residence in a four-home collection in Paradise Valley, Arizona. Originally the site of the abandoned Kachina Elementary School, the infill community, appropriately named Kachina Estates, embraces the remarkable views of Camelback Mountain.
Nestled into an acre sized pie shaped cul-de-sac lot, the lot geometry and front facing view orientation created a remarkable privacy challenge and influenced the forward facing facade and massing. An iconic, stone-clad massing wall element rests within an oversized south-facing fenestration, creating separation and privacy while affording views “above and beyond.”
Above and Beyond has Mid-Century DNA married with a larger sense of mass and scale. The pool pavilion bridges from the main residence to a guest casita which visually completes the need for protection and privacy from street and solar exposure.
The pie-shaped lot which tapered to the south created a challenge to harvest south light. This was one of the largest spatial organization influencers for the design. The design undulates to embrace south sun and organically creates remarkable outdoor living spaces.
This modernist home has a palate of granite and limestone wall cladding, plaster, and a painted metal fascia. The wall cladding seamlessly enters and exits the architecture affording interior and exterior continuity.
Kachina Estates was named an Award of Merit winner at the 2019 Gold Nugget Awards in the category of Best Residential Detached Collection of the Year. The annual awards ceremony was held at the Pacific Coast Builders Conference in San Francisco, CA in May 2019.
Project Details: Above and Beyond
Architecture: Drewett Works
Developer/Builder: Bedbrock Developers
Interior Design: Est Est
Land Planner/Civil Engineer: CVL Consultants
Photography: Dino Tonn and Steven Thompson
Awards:
Gold Nugget Award of Merit - Kachina Estates - Residential Detached Collection of the Year
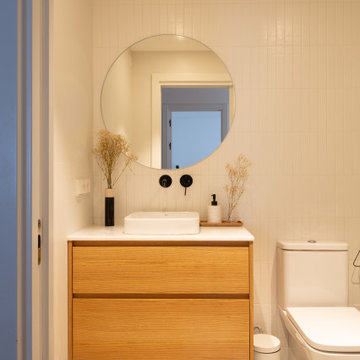
Ispirazione per un soggiorno nordico di medie dimensioni con pavimento in gres porcellanato e pavimento beige
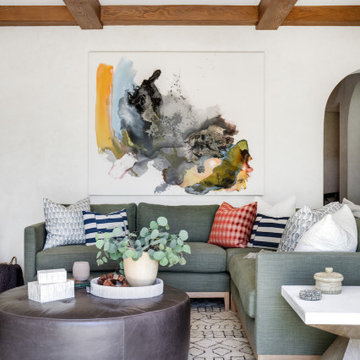
Immagine di un soggiorno mediterraneo di medie dimensioni e aperto con pareti bianche, pavimento in travertino, nessun camino e pavimento beige
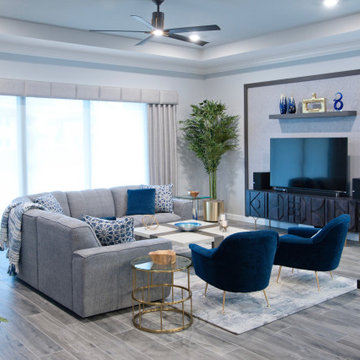
Esempio di un soggiorno contemporaneo di medie dimensioni e aperto con pareti grigie, pavimento in gres porcellanato e pavimento grigio

Ispirazione per un grande soggiorno stile marino chiuso con libreria, pavimento in travertino, TV a parete, pareti marroni e camino lineare Ribbon

This Condo has been in the family since it was first built. And it was in desperate need of being renovated. The kitchen was isolated from the rest of the condo. The laundry space was an old pantry that was converted. We needed to open up the kitchen to living space to make the space feel larger. By changing the entrance to the first guest bedroom and turn in a den with a wonderful walk in owners closet.
Then we removed the old owners closet, adding that space to the guest bath to allow us to make the shower bigger. In addition giving the vanity more space.
The rest of the condo was updated. The master bath again was tight, but by removing walls and changing door swings we were able to make it functional and beautiful all that the same time.
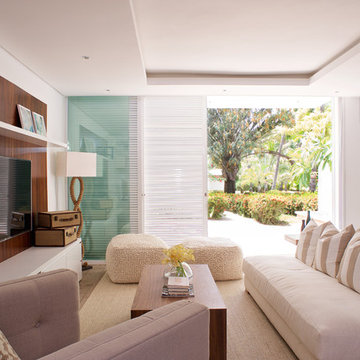
Para este Bungalo, nuestro cliente requería un espacio que se caracterizara por una paleta de colores neutros, con un "feeling" comfortable y a su vez elegante suficiente para un proyecto playero; No podían quedar atrás elementos que dieran alusión a materiales rústicos y costeros característicos de la locación.
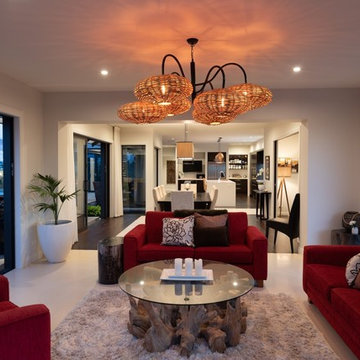
Aerial Vision Ltd
Esempio di un soggiorno tradizionale di medie dimensioni e aperto con pareti bianche, pavimento in gres porcellanato, camino classico, cornice del camino in metallo, parete attrezzata e pavimento marrone
Esempio di un soggiorno tradizionale di medie dimensioni e aperto con pareti bianche, pavimento in gres porcellanato, camino classico, cornice del camino in metallo, parete attrezzata e pavimento marrone
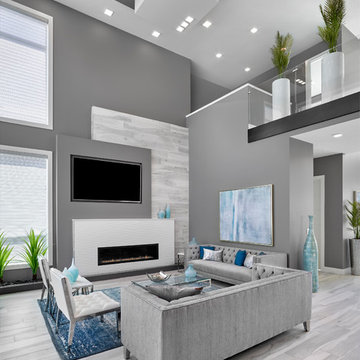
Look up, way up - at the detailed ceiling boxes done in varying colors. Its like artwork for your ceiling. 15 Year LED lights. Tile feature wall. Porcelain tile flooring with in floor heating
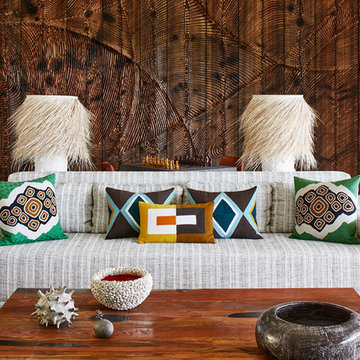
Francis Amiand
Idee per un ampio soggiorno stile marino aperto con sala formale, pareti bianche, pavimento in travertino e pavimento beige
Idee per un ampio soggiorno stile marino aperto con sala formale, pareti bianche, pavimento in travertino e pavimento beige
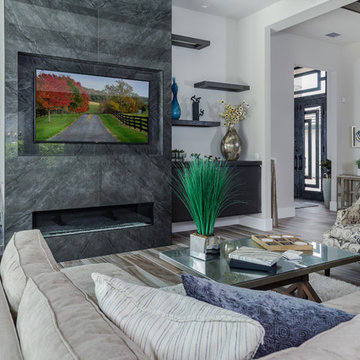
Immagine di un grande soggiorno design aperto con pareti grigie, pavimento in gres porcellanato, camino classico, cornice del camino piastrellata, TV a parete e pavimento multicolore

Living room fire place
IBI Photography
Immagine di un grande soggiorno design con sala formale, pareti grigie, pavimento in gres porcellanato, pavimento grigio e camino lineare Ribbon
Immagine di un grande soggiorno design con sala formale, pareti grigie, pavimento in gres porcellanato, pavimento grigio e camino lineare Ribbon
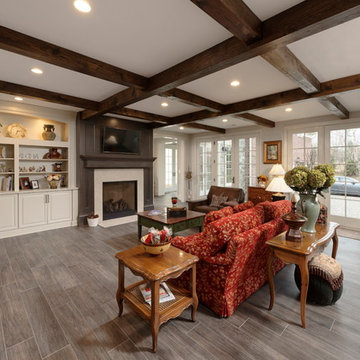
Bob Narod Photography
Idee per un soggiorno classico di medie dimensioni e aperto con pavimento in gres porcellanato, camino classico, cornice del camino in pietra, TV a parete e pavimento grigio
Idee per un soggiorno classico di medie dimensioni e aperto con pavimento in gres porcellanato, camino classico, cornice del camino in pietra, TV a parete e pavimento grigio

Emilio Collavino
Idee per un ampio soggiorno design aperto con pareti grigie, pavimento in gres porcellanato, nessun camino, nessuna TV e pavimento grigio
Idee per un ampio soggiorno design aperto con pareti grigie, pavimento in gres porcellanato, nessun camino, nessuna TV e pavimento grigio
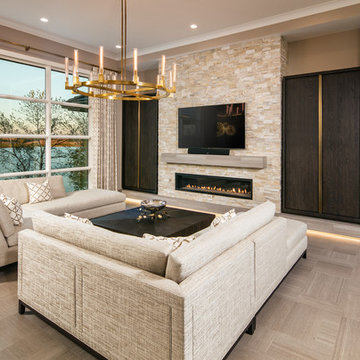
Foto di un soggiorno classico di medie dimensioni e aperto con pareti marroni, pavimento in gres porcellanato, camino lineare Ribbon, cornice del camino in pietra, TV a parete e pavimento marrone
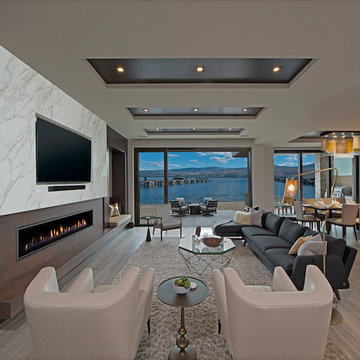
Esempio di un grande soggiorno design aperto con pavimento in gres porcellanato, cornice del camino in pietra e parete attrezzata
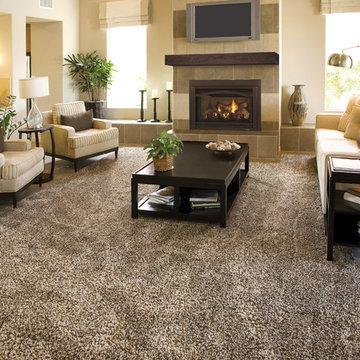
Ispirazione per un soggiorno classico di medie dimensioni e aperto con pareti beige, pavimento in gres porcellanato, camino classico, cornice del camino piastrellata, TV a parete e pavimento marrone
Soggiorni con pavimento in travertino e pavimento in gres porcellanato - Foto e idee per arredare
4