Soggiorni con pavimento in travertino e parete attrezzata - Foto e idee per arredare
Filtra anche per:
Budget
Ordina per:Popolari oggi
101 - 120 di 627 foto
1 di 3
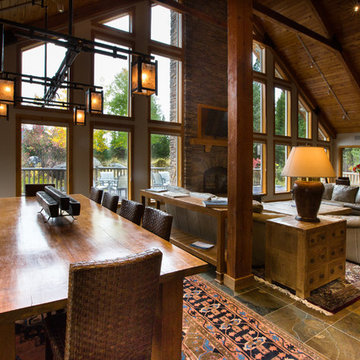
Pam Voth Photography
Foto di un soggiorno rustico aperto con pavimento in travertino, cornice del camino in pietra e parete attrezzata
Foto di un soggiorno rustico aperto con pavimento in travertino, cornice del camino in pietra e parete attrezzata
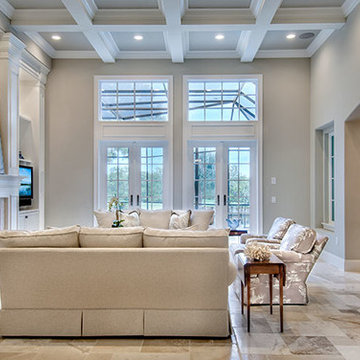
Great Room. The Sater Design Collection's luxury, French Country home plan "Belcourt" (Plan #6583). http://saterdesign.com/product/bel-court/
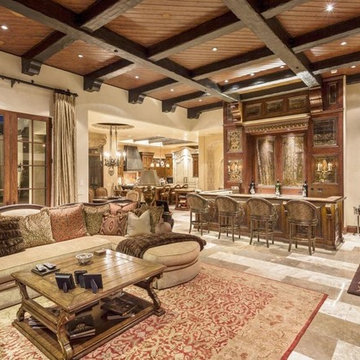
We can't get over this mansions custom home bar, the exposed beams, custom wood ceiling, natural stone floors, and lighting fixtures.
Esempio di un soggiorno mediterraneo di medie dimensioni e aperto con sala formale, pareti beige, pavimento in travertino, camino ad angolo, cornice del camino in pietra e parete attrezzata
Esempio di un soggiorno mediterraneo di medie dimensioni e aperto con sala formale, pareti beige, pavimento in travertino, camino ad angolo, cornice del camino in pietra e parete attrezzata
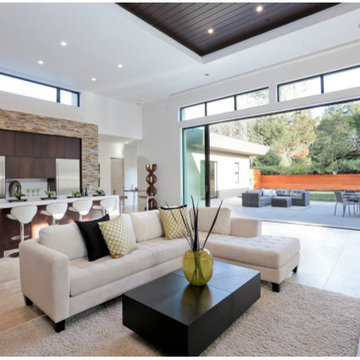
This gorgeous open floor plan has a unique and modern style thanks to the use of Authentic Durango Veracruz™ Vein-Cut floor tile supplied by the professionals at All Natural Stone in Burlingame, CA. Call Paul Rozendal at (650) 239-5200 to create your contemporary space today!
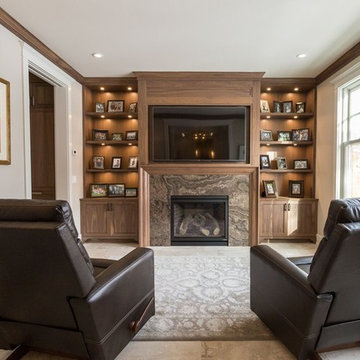
Foto di un soggiorno classico di medie dimensioni e chiuso con sala formale, pareti bianche, pavimento in travertino, camino classico, cornice del camino in pietra e parete attrezzata
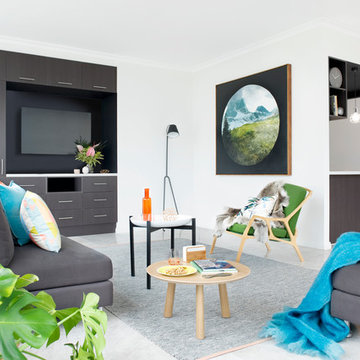
Devika Bilimoria, Kevin Hui
Ispirazione per un soggiorno contemporaneo di medie dimensioni e aperto con pareti bianche, pavimento in travertino, nessun camino e parete attrezzata
Ispirazione per un soggiorno contemporaneo di medie dimensioni e aperto con pareti bianche, pavimento in travertino, nessun camino e parete attrezzata
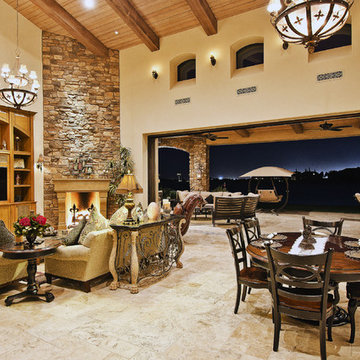
This beautiful beach house is accented with a combination of Coronado Stone veneer products. The rustic blend of stone veneer shapes and sizes, along with the projects rich earthy hues allow the architect to seamlessly tie the interior and exterior spaces together. View more images at http://www.coronado.com
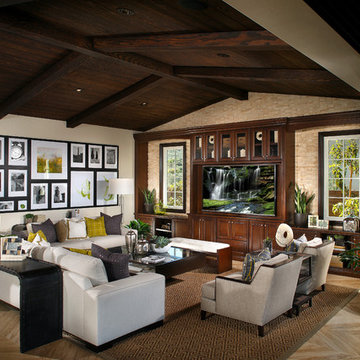
The Great Room features a built-in media wall and is the perfect for family gatherings with its connectivity to the kitchen and Del Sur room.
Immagine di un soggiorno aperto con sala formale, pareti bianche, pavimento in travertino, nessun camino e parete attrezzata
Immagine di un soggiorno aperto con sala formale, pareti bianche, pavimento in travertino, nessun camino e parete attrezzata
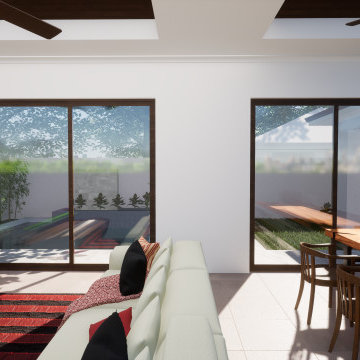
Ispirazione per un soggiorno tropicale di medie dimensioni e aperto con pavimento in travertino e parete attrezzata
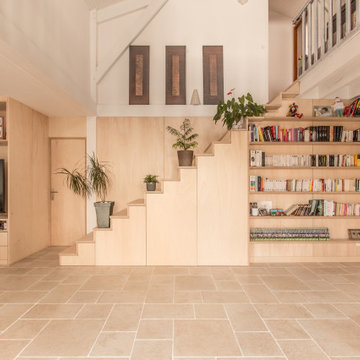
« Meuble cloison » traversant séparant l’espace jour et nuit incluant les rangements de chaque pièces.
Idee per un grande soggiorno minimal aperto con libreria, pareti multicolore, pavimento in travertino, stufa a legna, parete attrezzata, pavimento beige, travi a vista e pareti in legno
Idee per un grande soggiorno minimal aperto con libreria, pareti multicolore, pavimento in travertino, stufa a legna, parete attrezzata, pavimento beige, travi a vista e pareti in legno
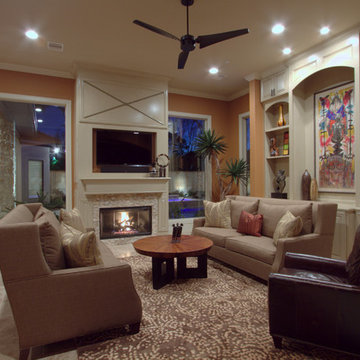
This project was for a new home construction. This kitchen features absolute black granite mixed with carnival granite on the island Counter top, White Linen glazed custom cabinetry on the parameter and darker glaze stain on the island, the vent hood and around the stove. There is a natural stacked stone on as the backsplash under the hood with a travertine subway tile acting as the backsplash under the cabinetry. The floor is a chisel edge noche travertine in off set pattern. Two tones of wall paint were used in the kitchen. The family room features two sofas on each side of the fire place on a rug made Surya Rugs. The bookcase features a picture hung in the center with accessories on each side. The fan is sleek and modern along with high ceilings.
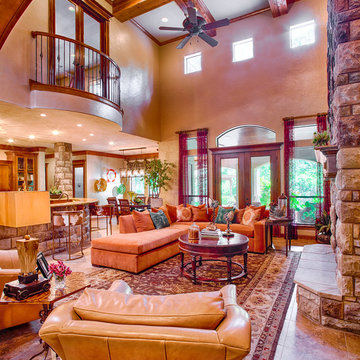
A high ceiling and with small foot print creates design and layout challenges in a space. The volume of the room is out of proportion. To counter balance this I added 8’ antique doors with mounted wall sconces above the built-ins to create interest and take up volume in a uniquely-creative way. A light touch of a decorative wall finish added a layer of interest warming the room and adding dimension. This family room is used for TV viewing as well is the only gathering space in the home, so ample seating was a necessity. This problem was solved by a russet velvet sectional that adds color and plenty of comfortable seating. The addition of the correct sized rug helped the pre-existing chairs, ottoman, and cocktail table now all feel at home. Bookcase lighting was added and the bookcases were enhanced by decorative painting to showcase finds from the couple’s exotic travels to Europe, Asia, and the Pacific Rim. Modern art, travel books, and classic displays of natural elements make for an interesting, comfortable space for this vibrant couple.
Photo credit: Brad Carr
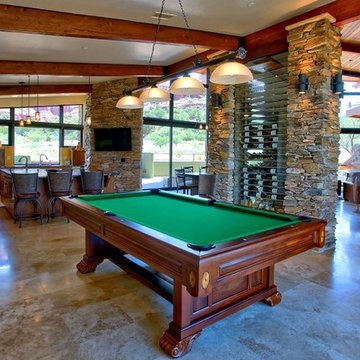
Kitchen and billiards room separated by the custom wine cellar
Ispirazione per un grande soggiorno stile americano aperto con sala giochi, pareti marroni, camino classico, cornice del camino in pietra, parete attrezzata e pavimento in travertino
Ispirazione per un grande soggiorno stile americano aperto con sala giochi, pareti marroni, camino classico, cornice del camino in pietra, parete attrezzata e pavimento in travertino
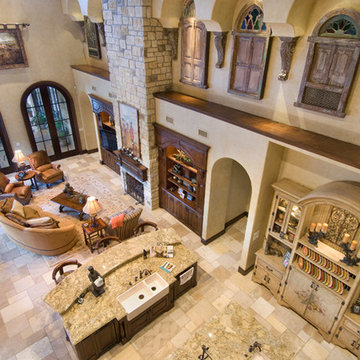
Photography by Wade Blissard
Immagine di un ampio soggiorno mediterraneo aperto con pavimento in travertino, camino classico, cornice del camino in pietra e parete attrezzata
Immagine di un ampio soggiorno mediterraneo aperto con pavimento in travertino, camino classico, cornice del camino in pietra e parete attrezzata
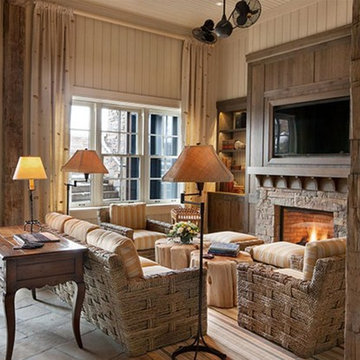
Esempio di un soggiorno country di medie dimensioni e chiuso con pareti beige, pavimento in travertino, camino classico, cornice del camino in pietra, parete attrezzata e pavimento beige
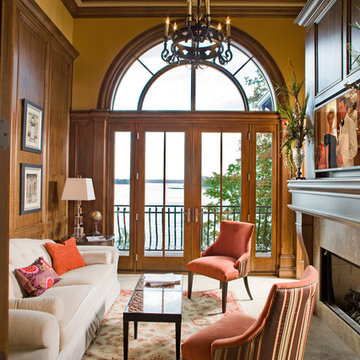
Foto di un soggiorno mediterraneo di medie dimensioni e chiuso con sala formale, pareti beige, pavimento in travertino, camino classico, cornice del camino in legno e parete attrezzata
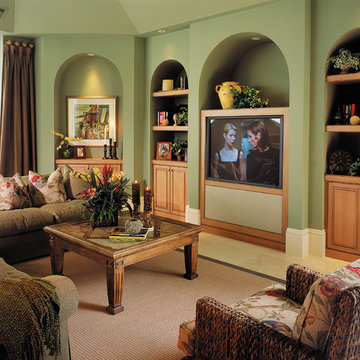
The Sater Design Collection's luxury, Mediterranean home plan "Prestonwood" (Plan #6922). http://saterdesign.com/product/prestonwood/
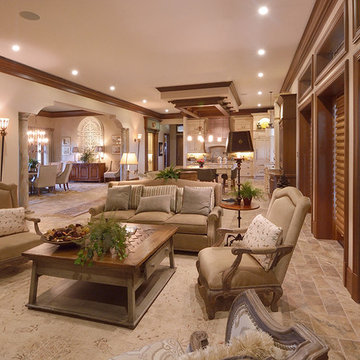
Esempio di un soggiorno classico di medie dimensioni e aperto con pareti bianche, pavimento in travertino, nessun camino e parete attrezzata
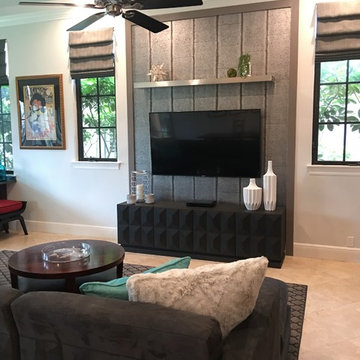
April Mondelli
Idee per un soggiorno tradizionale di medie dimensioni con pareti grigie, pavimento in travertino, parete attrezzata e pavimento beige
Idee per un soggiorno tradizionale di medie dimensioni con pareti grigie, pavimento in travertino, parete attrezzata e pavimento beige
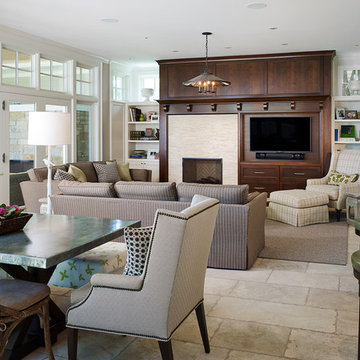
Photo: Dave Burk Hedrich Blessing
Interior furnishings: James Thomas Chicago LLC
Esempio di un grande soggiorno tradizionale aperto con pareti bianche, pavimento in travertino, camino classico, cornice del camino piastrellata e parete attrezzata
Esempio di un grande soggiorno tradizionale aperto con pareti bianche, pavimento in travertino, camino classico, cornice del camino piastrellata e parete attrezzata
Soggiorni con pavimento in travertino e parete attrezzata - Foto e idee per arredare
6