Soggiorni con pavimento in terracotta - Foto e idee per arredare
Filtra anche per:
Budget
Ordina per:Popolari oggi
101 - 120 di 310 foto
1 di 3
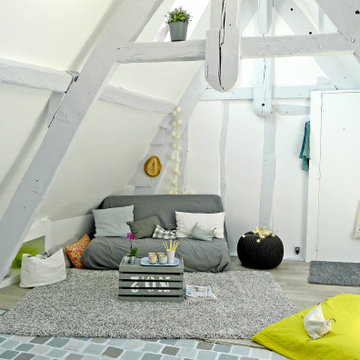
ÉTAT DES LEUX: Situé au dernier étage d’un immeuble du XVIIIe siècle dans le centre historique de Nantes, le studio en "tipi" a beaucoup de charme mais il a été mal entretenu et les agencements sont grossièrement bricolés. La cuisine et la salle de bain notamment sont en très mauvais état et les tomettes anciennes ont subi toute sorte de dommage.
MISSION: L’intervention a consisté à redonner tout son charme au lieu en mettant en valeur son volume, sa luminosité, et à en faire un petit appartement tout confort.
Les poutres en chêne très anciennes et foncées ont été peintes en gris clair ; les tomettes, impossibles à nettoyer en profondeur, ont été repeintes dans différentes nuances de gris clair à la façon d’un damier aléatoire. La cuisine et la salle de douche ont été entièrement refaites tout comme le coin nuit cosy au dessus de la cuisine.
L’ensemble respire, un vrai nid douillet à deux pas du château de Nantes !
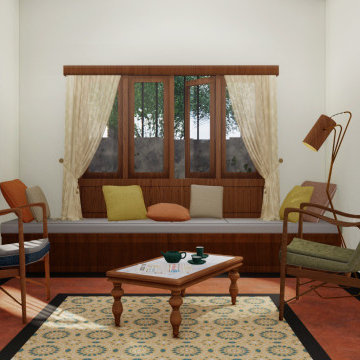
Residence for Smt. Leela
Location - Thripunithura, Ernakulam
Area - 2500sqft
Ayilyam is a story of traditions, retold. The house compliments to the traditional buildings of Tripunithara, the land of temples. This compact house is a reflection of the class, pride and ethnicity of the town.
The narrow site contributes to bringing focus to the elevation of the house. The exterior wall is adorned with the traditional concept of seating - ' thinna' to bring more character and life to the house. The thinna runs around the house bridging the exterior and the interior. The casual yet minimalistic interiors are decorated with intricate detailing. The unembellished windows adorns the front elevation of the house placidly. This 4bhk house has a dining attached to a tranquil verandah with traditional pillars and seating with ambient day lighting which provides an excellent reading space. The attic space reduces heat inside the house and also provides ample amount of storage.
The love for traditional elements by the client enriched the soul of this design. More the tradition, more its sanctity.
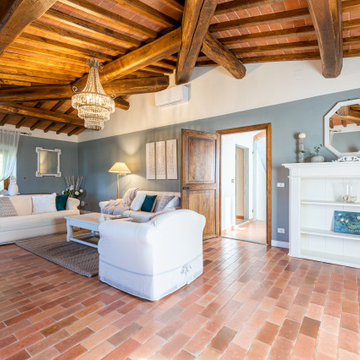
salotto dopo restyling
Foto di un grande soggiorno mediterraneo aperto con libreria, pavimento in terracotta, TV a parete, pavimento arancione, travi a vista, tappeto e pareti grigie
Foto di un grande soggiorno mediterraneo aperto con libreria, pavimento in terracotta, TV a parete, pavimento arancione, travi a vista, tappeto e pareti grigie
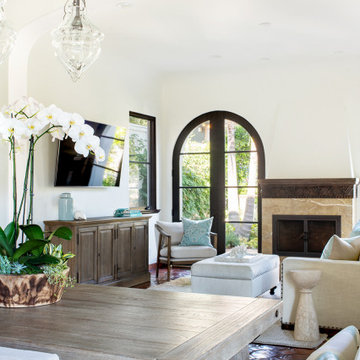
Updated furnishings and lighting provide a fresh update for a traditional Spanish home.
Immagine di un soggiorno costiero di medie dimensioni e aperto con pareti bianche, pavimento in terracotta, camino classico, cornice del camino in pietra, TV a parete e soffitto a volta
Immagine di un soggiorno costiero di medie dimensioni e aperto con pareti bianche, pavimento in terracotta, camino classico, cornice del camino in pietra, TV a parete e soffitto a volta
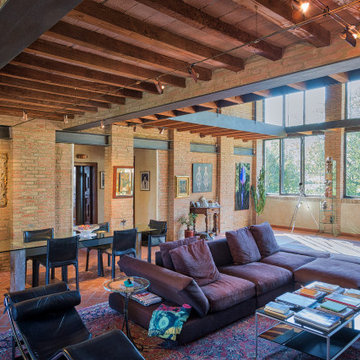
Foto: © Diego Cuoghi
Esempio di un ampio soggiorno classico aperto con pavimento in terracotta, cornice del camino in pietra, pavimento rosso, travi a vista e pareti in mattoni
Esempio di un ampio soggiorno classico aperto con pavimento in terracotta, cornice del camino in pietra, pavimento rosso, travi a vista e pareti in mattoni
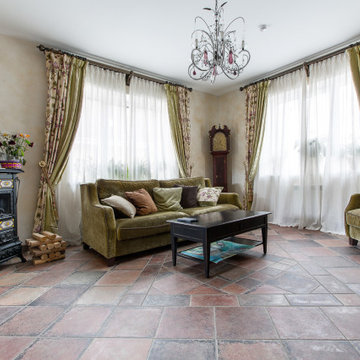
Immagine di un soggiorno country di medie dimensioni con pareti beige, pavimento in terracotta, stufa a legna, cornice del camino piastrellata e pavimento marrone
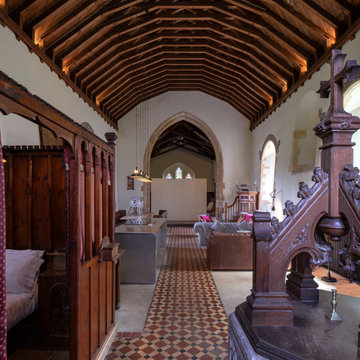
Foto di un soggiorno eclettico aperto e di medie dimensioni con pareti bianche, pavimento in terracotta, TV a parete, nessun camino, pavimento marrone e travi a vista
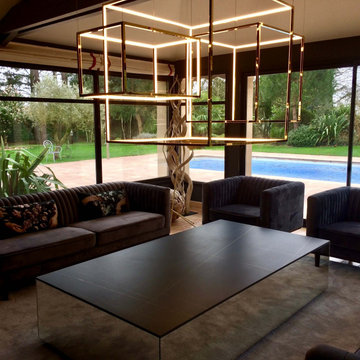
Ce projet nous a demandé une recherche de mobilier pour deux salons. Ces salons sont tous les deux dans la même pièce.
Grand manoir dans un ancien domaine viticole près de Nantes nous n’avons fais que très peau de travaux dans cette pièce si ce n’est que la peinture du mur en noir. La plupart du manoir avait déjà été remis au goût du jour par les anciens propriétaires.
Dans cette immense pièce de plus de 80m2, nous avons donc fait 4 espaces différents : 2 salons, un coin cabinet de curiosité, et un petit jardin d’intérieur.
Le salon principal est celui qui prend le plus d’espace dans la pièce. Il se compose de 3 canapés et 2 fauteuils de couleur sombre pour les poser dans l’espace. Le fait que la matière soit en velours leur apport un aspect nacré qui renvoie la lumière. Celle ci arrive directement des 3 baies vitrées qui encadrent le salon.
La table basse, créée spécialement pour ce salon est encadrée de miroirs qui agrandissent eux aussi la pièce. Et rendent surtout la table imposante. Son plateau est en céramique effet marbre noir avec des rayures blanches et orangées. Tout cela contribue à rendre ce salon imposant mais qui nous invite tout de même à recevoir.
Un salon plus petit et sur des couleurs plus neutres se trouve à côté. Les canapé capitonnés, le gris, le bois, les coussins et les plaids sont là pour donner l’envie de se lover près de la cheminée ou devant un bon film.
La recherche de mobilier est aussi passée par la création d’un jardin d’intérieur, liant les différents espaces. Nous retrouvons dans celui-ci un grand palmier de 4,5 mètres, et différentes plantes grasses et exotiques.
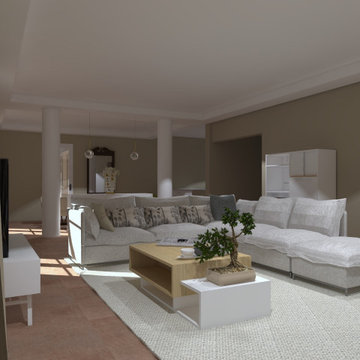
Un salon de réception pour cette grande maison située autour d'Aix en Provence : un rythme donné par les poteaux et par le décroché du plafond.
Ispirazione per un grande soggiorno aperto con pavimento in terracotta, stufa a legna, TV a parete, pavimento rosa e soffitto a volta
Ispirazione per un grande soggiorno aperto con pavimento in terracotta, stufa a legna, TV a parete, pavimento rosa e soffitto a volta
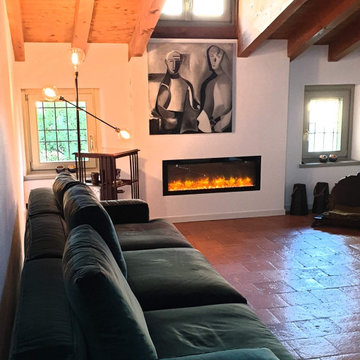
Immagine di un piccolo soggiorno classico chiuso con pareti bianche, pavimento in terracotta, camino lineare Ribbon, cornice del camino in intonaco, pavimento marrone e travi a vista
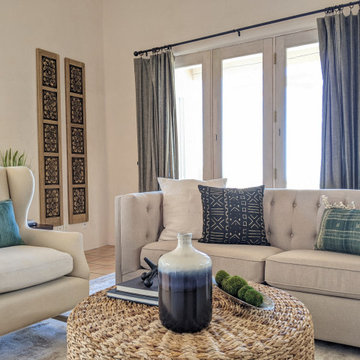
Ispirazione per un soggiorno stile americano di medie dimensioni e chiuso con pareti beige, pavimento in terracotta, camino classico, cornice del camino in intonaco, nessuna TV, pavimento arancione e travi a vista
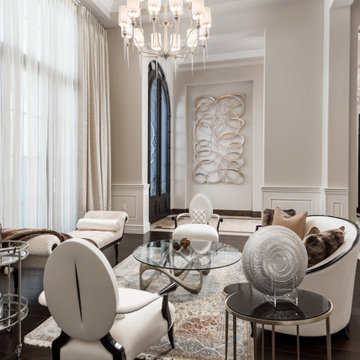
This glamorous living room features a modern seating area with a white cushioned loveseat, two identical armchairs, and a bench centered around a round glass coffee table. A large chandelier hangs from the center of the room and bounces off the dark wood flooring.
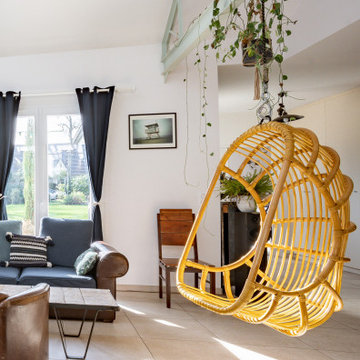
rénovation complète
Immagine di un grande soggiorno industriale stile loft con sala formale, pareti bianche, pavimento in terracotta, stufa a legna, nessuna TV, pavimento beige, travi a vista e carta da parati
Immagine di un grande soggiorno industriale stile loft con sala formale, pareti bianche, pavimento in terracotta, stufa a legna, nessuna TV, pavimento beige, travi a vista e carta da parati
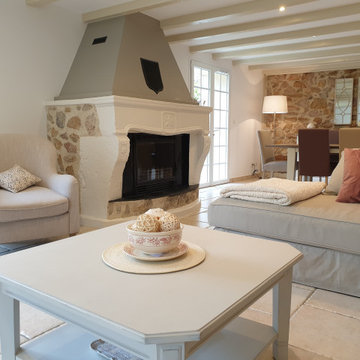
Une décoration douce et épurée dans des tons de beige, blanc et taupe. Ambiance minimaliste et épurée.
Esempio di un grande soggiorno chic con pareti bianche, pavimento in terracotta, camino classico, pavimento beige e travi a vista
Esempio di un grande soggiorno chic con pareti bianche, pavimento in terracotta, camino classico, pavimento beige e travi a vista
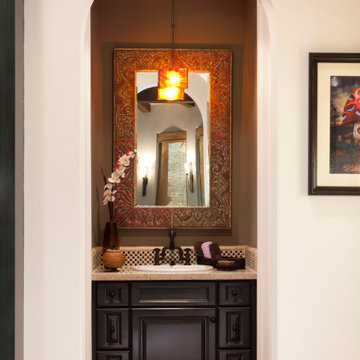
This lavatory in the Family Room, adjacent to the Pool, becomes a visual focal point. Jule Lucero, Interior Designer, created a visually impactful design appoach, appropriate for guests' use.
Jule selected a painted wood framed mirror from Pier One, added a pendent light from Hubberton Forge, had the builder's quality cabinet refinished in a dramatic deep blue/grey, a historic designed lavatory faucet, and a deep olive grey/green for a depth-increasing back wall.
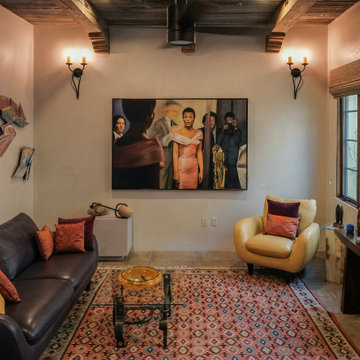
The warm beige walls and earth-toned tile floors provide a neutral backdrop for the homeowner's collection of diverse yet harmonious artwork.
Ispirazione per un soggiorno stile americano di medie dimensioni e aperto con pareti beige, pavimento in terracotta, pavimento beige e travi a vista
Ispirazione per un soggiorno stile americano di medie dimensioni e aperto con pareti beige, pavimento in terracotta, pavimento beige e travi a vista
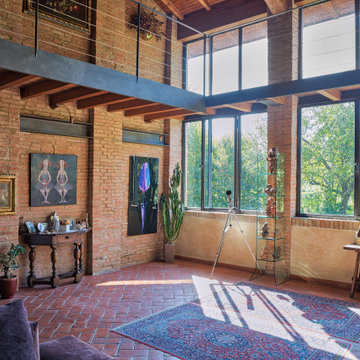
Foto: © Diego Cuoghi
Esempio di un ampio soggiorno classico aperto con pavimento in terracotta, TV autoportante, pavimento rosso, travi a vista e pareti in mattoni
Esempio di un ampio soggiorno classico aperto con pavimento in terracotta, TV autoportante, pavimento rosso, travi a vista e pareti in mattoni
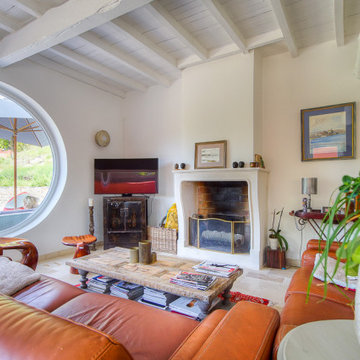
DANS LE SALON, NOUS RETROUVONS LE HUBLOT REFAIT, NOUS AVONS PLACE UNE VIEILLE CHEMINEE EN PIERRE DE FRANCE DANS LE CONDUIT
EXISTANT.
Esempio di un grande soggiorno mediterraneo aperto con libreria, pareti bianche, pavimento in terracotta, camino classico, pavimento beige e travi a vista
Esempio di un grande soggiorno mediterraneo aperto con libreria, pareti bianche, pavimento in terracotta, camino classico, pavimento beige e travi a vista
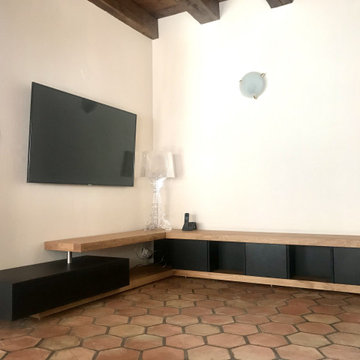
Esempio di un soggiorno design di medie dimensioni e aperto con pareti bianche, pavimento in terracotta, TV a parete, pavimento marrone e travi a vista
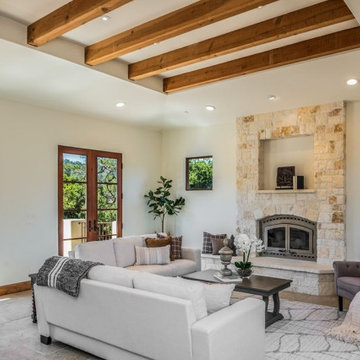
Ispirazione per un grande soggiorno chic chiuso con angolo bar, pareti beige, pavimento in terracotta, camino classico, cornice del camino in pietra ricostruita, pavimento beige e travi a vista
Soggiorni con pavimento in terracotta - Foto e idee per arredare
6