Soggiorni con pavimento in terracotta e parete attrezzata - Foto e idee per arredare
Filtra anche per:
Budget
Ordina per:Popolari oggi
61 - 80 di 231 foto
1 di 3
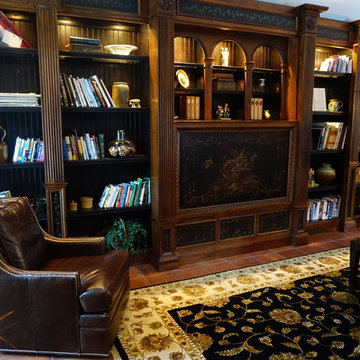
Joanne Kostecky Petito
The swivel leather chair allows people to see the TV behind the movable painting in the wall unit.
Foto di un grande soggiorno mediterraneo aperto con libreria, pavimento in terracotta, camino classico, cornice del camino piastrellata, parete attrezzata e pavimento marrone
Foto di un grande soggiorno mediterraneo aperto con libreria, pavimento in terracotta, camino classico, cornice del camino piastrellata, parete attrezzata e pavimento marrone
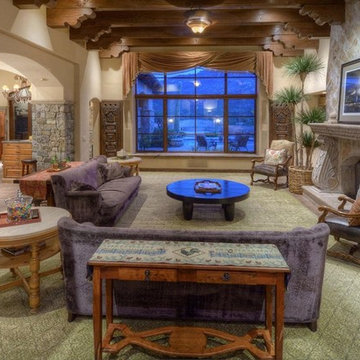
THE GREAT FAMILY ROOM; In itself, is balanced by the large chamfered wood beams and sculpted corbelling thus, framing the patio and mountain views to the east. The large stone arches of the east patio, continue into the interior, defining the Nook and Kitchen spaces.
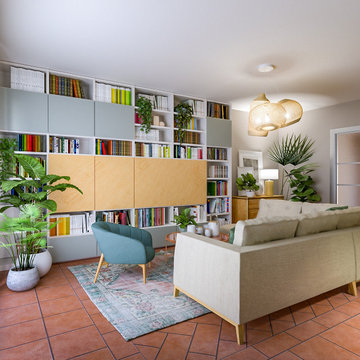
Liadesign
Ispirazione per un soggiorno minimal di medie dimensioni e chiuso con libreria, pareti multicolore, pavimento in terracotta, stufa a legna, cornice del camino in metallo, parete attrezzata e pavimento rosa
Ispirazione per un soggiorno minimal di medie dimensioni e chiuso con libreria, pareti multicolore, pavimento in terracotta, stufa a legna, cornice del camino in metallo, parete attrezzata e pavimento rosa
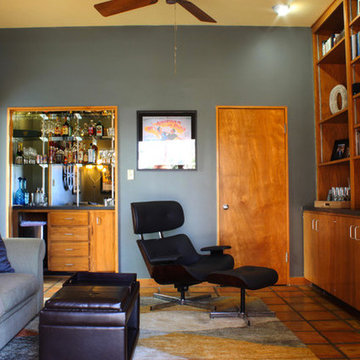
Entre Nous Design
Foto di un soggiorno moderno di medie dimensioni e chiuso con pareti grigie, pavimento in terracotta, parete attrezzata e pavimento marrone
Foto di un soggiorno moderno di medie dimensioni e chiuso con pareti grigie, pavimento in terracotta, parete attrezzata e pavimento marrone
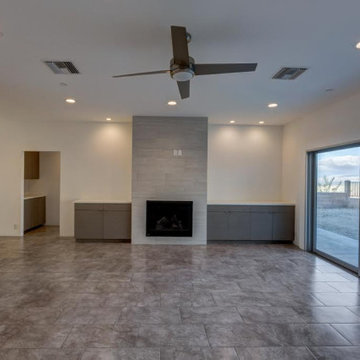
Ispirazione per un soggiorno moderno di medie dimensioni e aperto con angolo bar, pareti bianche, pavimento in terracotta, camino classico, cornice del camino piastrellata, parete attrezzata e pavimento beige
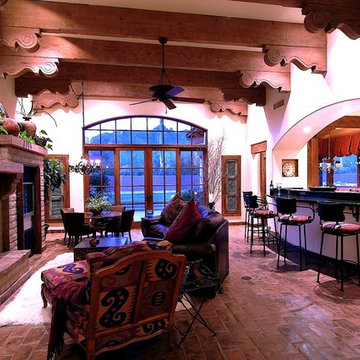
Spanish Colonial Design of Family Room.
A Michael J. Gomez w/ Weststarr Custom Homes,LLC. design/build project. CMU fireplace with adobe mortar wash. Beamed ceiling with spanish corbel design. granite breakfast bar with black iron backsplash & trim. Reverse moreno tile flooring laid in herring bone pattern. Photography by Robin Stancliff, Tucson.
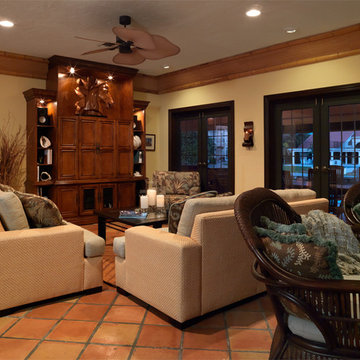
Relaxing Living Room on the water in shades of Aqua, brown and yellow. There are accents of bamboo, grass cloth and natural fibers.
Foto di un ampio soggiorno tropicale aperto con sala formale, pareti gialle, pavimento in terracotta, camino classico, cornice del camino piastrellata e parete attrezzata
Foto di un ampio soggiorno tropicale aperto con sala formale, pareti gialle, pavimento in terracotta, camino classico, cornice del camino piastrellata e parete attrezzata
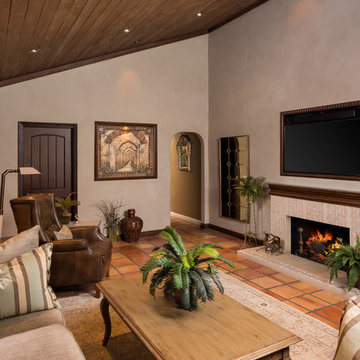
The walls were painted a custom color to match the stripe fabric and washed with a raw umber to blend with the ceiling stain; recessed lights; custom mural from a Moroccan stable scene custom mosaic tiles around fireplace; custom Hart floor lamps
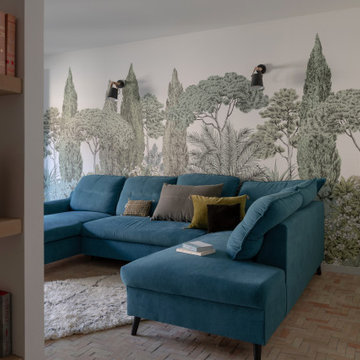
La visite de notre projet Chasse continue ! Nous vous emmenons ici dans le salon dessiné et réalisée sur mesure. Pour repenser les contours de cet ancien garage, de larges ouvertures toute hauteur, de jolies tonalités vert gris little green,le papier peint riviera @isidoreleroy, des carreaux bejmat au sol de chez @mediterrananée stone, une large baie coulissante de chez aly style .
Ici le salon en lien avec le jardin ??
Architecte : @synesthesies
Photographe : @sabine_serrad.
Peinture little green Bejmat @mediterraneestone | Vaisselle @joly mood | Coussins et vase@auguste et cocotte
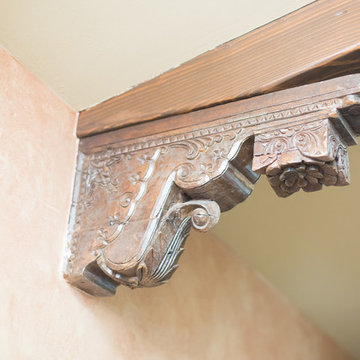
Plain Jane Photography
Immagine di un grande soggiorno american style aperto con pareti arancioni, pavimento in terracotta, camino ad angolo, cornice del camino piastrellata, parete attrezzata e pavimento arancione
Immagine di un grande soggiorno american style aperto con pareti arancioni, pavimento in terracotta, camino ad angolo, cornice del camino piastrellata, parete attrezzata e pavimento arancione
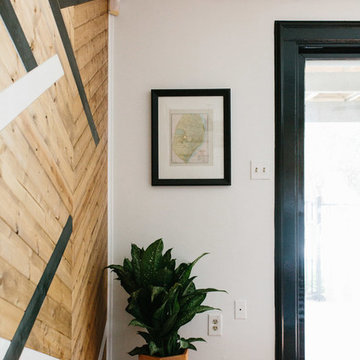
A collection of contemporary interiors showcasing today's top design trends merged with timeless elements. Find inspiration for fresh and stylish hallway and powder room decor, modern dining, and inviting kitchen design.
These designs will help narrow down your style of decor, flooring, lighting, and color palettes. Browse through these projects of ours and find inspiration for your own home!
Project designed by Sara Barney’s Austin interior design studio BANDD DESIGN. They serve the entire Austin area and its surrounding towns, with an emphasis on Round Rock, Lake Travis, West Lake Hills, and Tarrytown.
For more about BANDD DESIGN, click here: https://bandddesign.com/
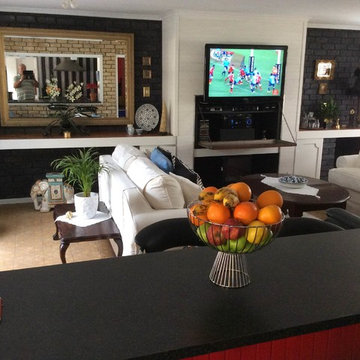
Open plan living room with colour and detail
Ispirazione per un soggiorno minimal di medie dimensioni e aperto con pareti nere, pavimento in terracotta, camino classico, cornice del camino in mattoni e parete attrezzata
Ispirazione per un soggiorno minimal di medie dimensioni e aperto con pareti nere, pavimento in terracotta, camino classico, cornice del camino in mattoni e parete attrezzata
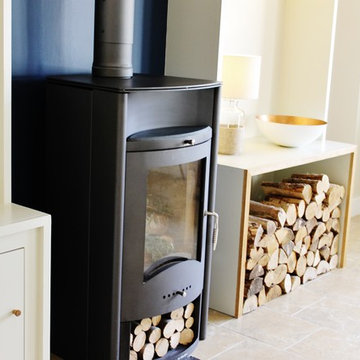
This open plan barn conversion was bright and airy but lacked a focal point and the kitchen, dining and living zones were not working as one. We designed and built a bespoke display cabinet around the wood burning stove and used a dark navy paint to change the proportions of the wood burner, which originally looked too small for such a large space with high ceilings. The shelving unit and wall colour takes the eye upwards to the amazing vaulted ceiling and the blue continues as an accent colour throughout the room, touches of copper bring in a contemporary feel and textures such as wood and fur give warmth and a cosy feel to the space.
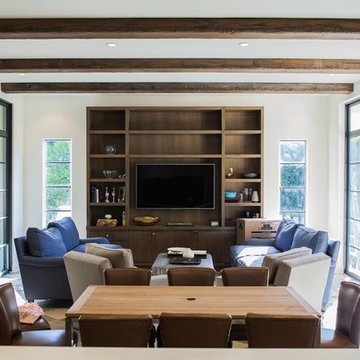
Immagine di un soggiorno design di medie dimensioni e aperto con pareti bianche, nessun camino, parete attrezzata e pavimento in terracotta
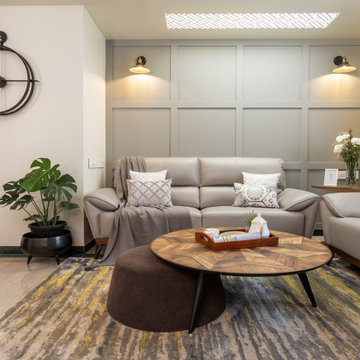
“Make it simple yet significant “- was the brief given by our warmest couple clients, Manish and Vanshika.
Nestled in the posh area of Hiranandani Gardens, Powai, this home has a clean and open look with lots of greenery.
The living dining space is a combination of
Scandinavian and Contemporary style. Grey colored highlighting accent walls, Nordic style inspired lights and wall accessories make the space look warm and inviting. The open kitchen with the breakfast counter and hanging light adds to the entire appeal. The book corner in the passage with the mandir and the bold black and gold wall print behind is surely eye catching
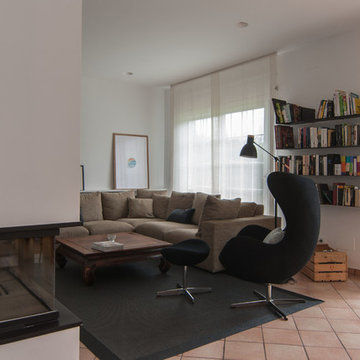
Estudi Trestrastos
Ispirazione per un grande soggiorno moderno aperto con sala formale, pareti bianche, pavimento in terracotta, nessun camino e parete attrezzata
Ispirazione per un grande soggiorno moderno aperto con sala formale, pareti bianche, pavimento in terracotta, nessun camino e parete attrezzata
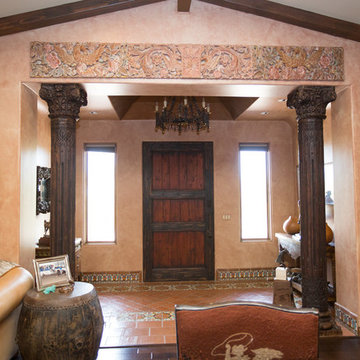
Plain Jane Photography
Idee per un grande soggiorno american style aperto con pareti arancioni, pavimento in terracotta, camino ad angolo, cornice del camino piastrellata, parete attrezzata e pavimento arancione
Idee per un grande soggiorno american style aperto con pareti arancioni, pavimento in terracotta, camino ad angolo, cornice del camino piastrellata, parete attrezzata e pavimento arancione
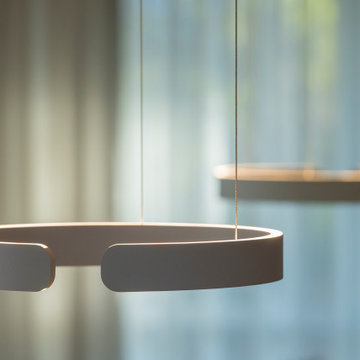
Bild. Klaus Kurz
Foto di un piccolo soggiorno minimal aperto con sala formale, pareti beige, pavimento in terracotta, parete attrezzata e pavimento rosso
Foto di un piccolo soggiorno minimal aperto con sala formale, pareti beige, pavimento in terracotta, parete attrezzata e pavimento rosso
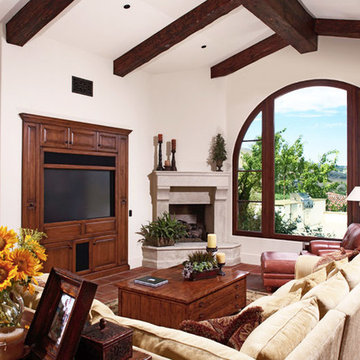
Ispirazione per un grande soggiorno mediterraneo chiuso con pareti bianche, pavimento in terracotta, camino classico, cornice del camino in cemento e parete attrezzata
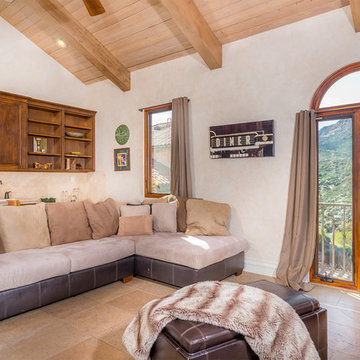
Clarified Studios
Ispirazione per un soggiorno mediterraneo aperto e di medie dimensioni con angolo bar, pareti beige, pavimento in terracotta, parete attrezzata, nessun camino e pavimento beige
Ispirazione per un soggiorno mediterraneo aperto e di medie dimensioni con angolo bar, pareti beige, pavimento in terracotta, parete attrezzata, nessun camino e pavimento beige
Soggiorni con pavimento in terracotta e parete attrezzata - Foto e idee per arredare
4