Soggiorni con pavimento in terracotta e cornice del camino in pietra - Foto e idee per arredare
Filtra anche per:
Budget
Ordina per:Popolari oggi
121 - 140 di 372 foto
1 di 3
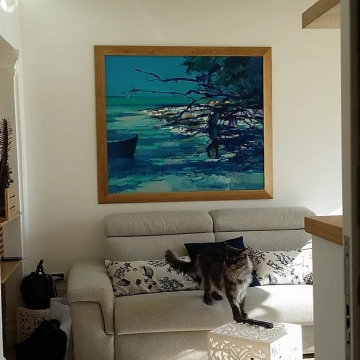
Dall'ingresso, dietro al divisorio in listelli di legno, si accede immediatamente al salotto - camera da pranzo. Il pavimento in cotto napoletano riscalda l'ambiente contornato da muri bianchi. Il quadro marino dell'artista Simbari è incorniciato dello stesso legno dei mobili.
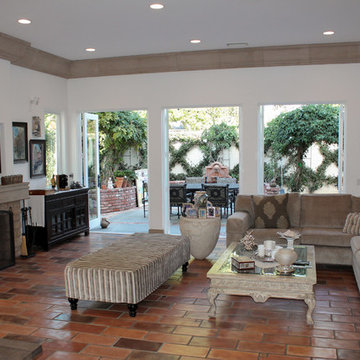
Ispirazione per un soggiorno mediterraneo di medie dimensioni e aperto con pareti bianche, pavimento in terracotta, camino classico, cornice del camino in pietra, parete attrezzata e pavimento arancione
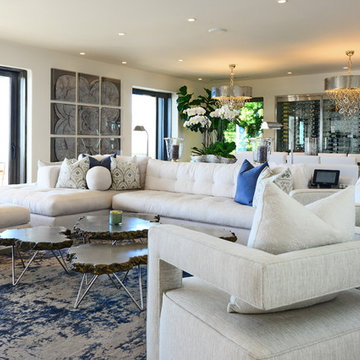
KODA Studio Sofa with Island Chaise; Palecek stonecast lava coffee table with rock top edge with brushed stainless steel top and polished stainless steel legs; The Sofa Guy Malibu swivel chairs
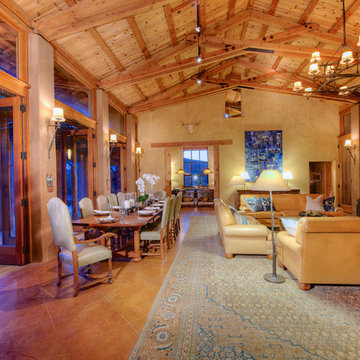
The magnificent Casey Flat Ranch Guinda CA consists of 5,284.43 acres in the Capay Valley and abuts the eastern border of Napa Valley, 90 minutes from San Francisco.
There are 24 acres of vineyard, a grass-fed Longhorn cattle herd (with 95 pairs), significant 6-mile private road and access infrastructure, a beautiful ~5,000 square foot main house, a pool, a guest house, a manager's house, a bunkhouse and a "honeymoon cottage" with total accommodation for up to 30 people.
Agriculture improvements include barn, corral, hay barn, 2 vineyard buildings, self-sustaining solar grid and 6 water wells, all managed by full time Ranch Manager and Vineyard Manager.The climate at the ranch is similar to northern St. Helena with diurnal temperature fluctuations up to 40 degrees of warm days, mild nights and plenty of sunshine - perfect weather for both Bordeaux and Rhone varieties. The vineyard produces grapes for wines under 2 brands: "Casey Flat Ranch" and "Open Range" varietals produced include Cabernet Sauvignon, Cabernet Franc, Syrah, Grenache, Mourvedre, Sauvignon Blanc and Viognier.
There is expansion opportunity of additional vineyards to more than 80 incremental acres and an additional 50-100 acres for potential agricultural business of walnuts, olives and other products.
Casey Flat Ranch brand longhorns offer a differentiated beef delight to families with ranch-to-table program of lean, superior-taste "Coddled Cattle". Other income opportunities include resort-retreat usage for Bay Area individuals and corporations as a hunting lodge, horse-riding ranch, or elite conference-retreat.
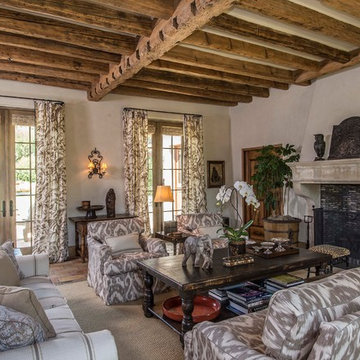
Antique brick fireplace with limestone surround becomes the focal point of this great room. Light colors, terra-cotta flooring, a beige rug, and natural lighting create a fresh look.
Location: Paradise Valley, AZ
Photography: Scott Sandler
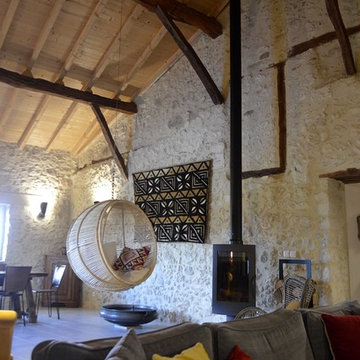
Fauteuil suspendu, tenture,poutre apparente, cheminée.
BÉATRICE SAURIN
Immagine di un grande soggiorno minimal aperto con pareti beige, pavimento in terracotta, pavimento beige, stufa a legna e cornice del camino in pietra
Immagine di un grande soggiorno minimal aperto con pareti beige, pavimento in terracotta, pavimento beige, stufa a legna e cornice del camino in pietra
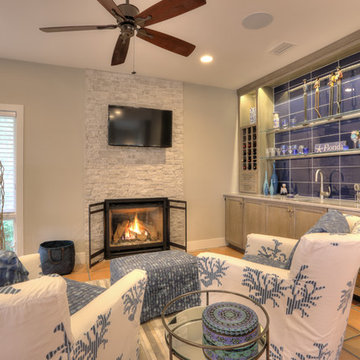
David Burghardt
Foto di un soggiorno stile marinaro aperto e di medie dimensioni con angolo bar, pareti grigie, camino classico, cornice del camino in pietra, TV a parete, pavimento in terracotta e pavimento rosso
Foto di un soggiorno stile marinaro aperto e di medie dimensioni con angolo bar, pareti grigie, camino classico, cornice del camino in pietra, TV a parete, pavimento in terracotta e pavimento rosso
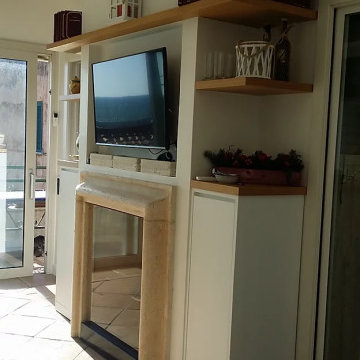
Dall'ingresso, dietro al divisorio in listelli di legno, si accede immediatamente al salotto - camera da pranzo. Il pavimento in cotto napoletano riscalda l'ambiente contornato da muri bianchi.
La parete opposta al divano è attrezzata con due mobili contenitori, il camino rivestito in pietra, la tv sospesa e mensole in legno su misura.
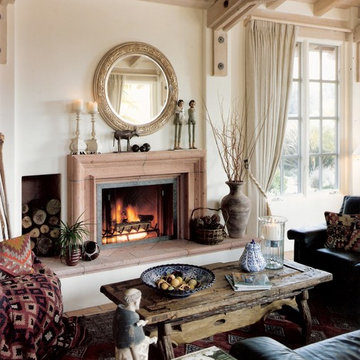
Interior Design by Nina Williams Designs,
Construction by Southwind Custom Builders,
Photography by Phillip Schultz Ritterman
Ispirazione per un grande soggiorno american style aperto con sala della musica, pareti bianche, pavimento in terracotta, camino classico, cornice del camino in pietra e nessuna TV
Ispirazione per un grande soggiorno american style aperto con sala della musica, pareti bianche, pavimento in terracotta, camino classico, cornice del camino in pietra e nessuna TV
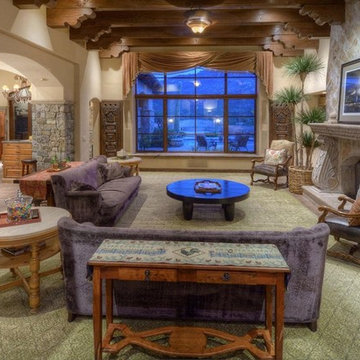
THE GREAT FAMILY ROOM; In itself, is balanced by the large chamfered wood beams and sculpted corbelling thus, framing the patio and mountain views to the east. The large stone arches of the east patio, continue into the interior, defining the Nook and Kitchen spaces.
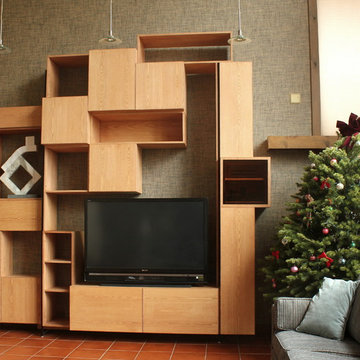
hung from the wall, connected to each other and suspended from 2 almost invisible steel frames, these cabinets form a wall system that is more than your garden variety storage or entertainment unit.
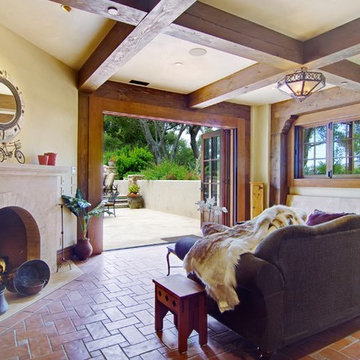
Esempio di un soggiorno mediterraneo di medie dimensioni e aperto con pareti beige, pavimento in terracotta, camino classico e cornice del camino in pietra
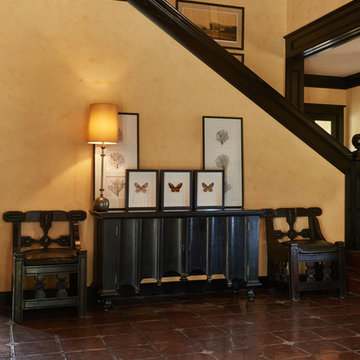
Idee per un soggiorno mediterraneo aperto con pareti gialle, pavimento in terracotta, camino classico, cornice del camino in pietra e pavimento marrone
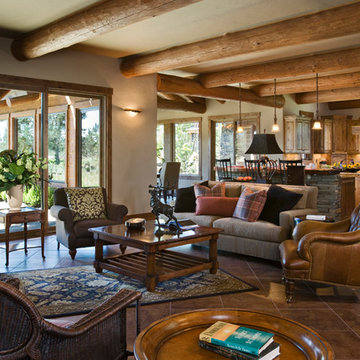
This rustic retreat in central Oregon is loaded with modern amenities.
Timber frame and log houses often conjure notions of remote rustic outposts located in solitary surroundings of open grasslands or mature woodlands. When the owner approached MossCreek to design a timber-framed log home on a less than one acre site in an upscale Oregon golf community, the principle of the firm, Allen Halcomb, was intrigued. Bend, OR, on the eastern side of the Cascades Mountains, has an arid desert climate, creating an ideal environment for a Tuscan influenced exterior.
Photo: Roger Wade
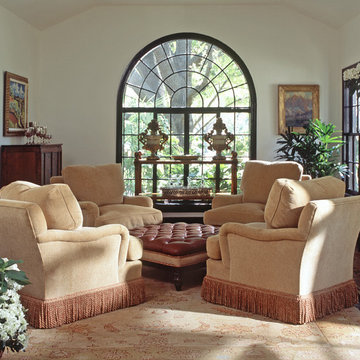
Dan Piassick photographed this symmetrical sitting room with 4 Bullion fringed English armed chairs in front of a large arched window surround a tufted cocktail ottoman. The ceiling and door openings are arched and the floors are stone
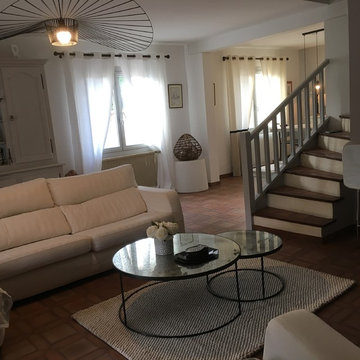
Ispirazione per un grande soggiorno tradizionale aperto con libreria, pareti bianche, pavimento in terracotta, camino classico e cornice del camino in pietra
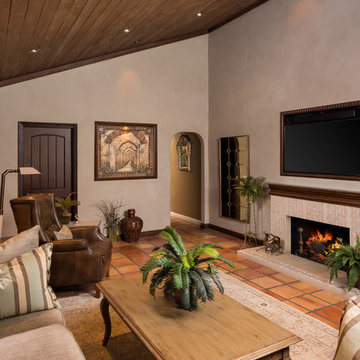
The walls were painted a custom color to match the stripe fabric and washed with a raw umber to blend with the ceiling stain; recessed lights; custom mural from a Moroccan stable scene custom mosaic tiles around fireplace; custom Hart floor lamps
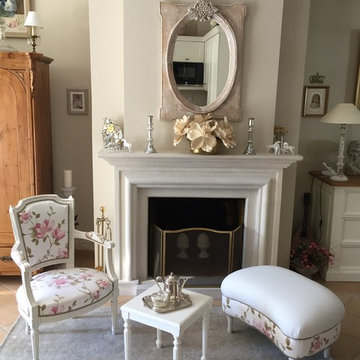
Table sur mesure pour un intérieur résolument Louis XVI. Tout est sur mesure. De la hauteur de la table au débord du plateau en passant par une teinte à la craie protégée par un vernis satiné.
Tout cela pour un intérieur élégant.
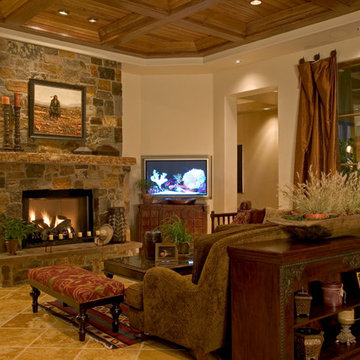
Ispirazione per un soggiorno mediterraneo di medie dimensioni e aperto con sala formale, pareti beige, pavimento in terracotta, camino classico, cornice del camino in pietra, nessuna TV e pavimento arancione
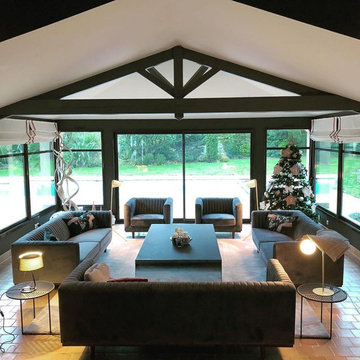
Ce projet nous a demandé une recherche de mobilier pour deux salons. Ces salons sont tous les deux dans la même pièce.
Grand manoir dans un ancien domaine viticole près de Nantes nous n’avons fais que très peau de travaux dans cette pièce si ce n’est que la peinture du mur en noir. La plupart du manoir avait déjà été remis au goût du jour par les anciens propriétaires.
Dans cette immense pièce de plus de 80m2, nous avons donc fait 4 espaces différents : 2 salons, un coin cabinet de curiosité, et un petit jardin d’intérieur.
Le salon principal est celui qui prend le plus d’espace dans la pièce. Il se compose de 3 canapés et 2 fauteuils de couleur sombre pour les poser dans l’espace. Le fait que la matière soit en velours leur apport un aspect nacré qui renvoie la lumière. Celle ci arrive directement des 3 baies vitrées qui encadrent le salon.
La table basse, créée spécialement pour ce salon est encadrée de miroirs qui agrandissent eux aussi la pièce. Et rendent surtout la table imposante. Son plateau est en céramique effet marbre noir avec des rayures blanches et orangées. Tout cela contribue à rendre ce salon imposant mais qui nous invite tout de même à recevoir.
Un salon plus petit et sur des couleurs plus neutres se trouve à côté. Les canapé capitonnés, le gris, le bois, les coussins et les plaids sont là pour donner l’envie de se lover près de la cheminée ou devant un bon film.
La recherche de mobilier est aussi passée par la création d’un jardin d’intérieur, liant les différents espaces. Nous retrouvons dans celui-ci un grand palmier de 4,5 mètres, et différentes plantes grasses et exotiques.
Soggiorni con pavimento in terracotta e cornice del camino in pietra - Foto e idee per arredare
7