Soggiorni con pavimento in sughero - Foto e idee per arredare
Filtra anche per:
Budget
Ordina per:Popolari oggi
121 - 140 di 287 foto
1 di 3
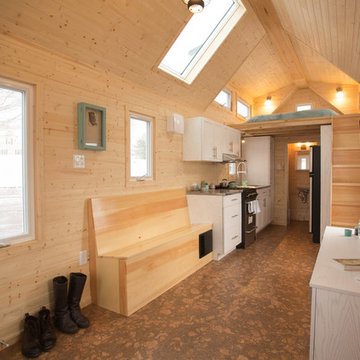
The Tiny home from the window seat view. photo by : Keith Minchin
Esempio di un piccolo soggiorno stile americano aperto con pareti marroni, pavimento in sughero, camino sospeso e TV a parete
Esempio di un piccolo soggiorno stile americano aperto con pareti marroni, pavimento in sughero, camino sospeso e TV a parete
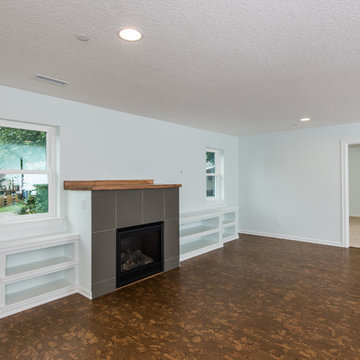
Tim Stewart
Immagine di un soggiorno minimal di medie dimensioni e aperto con pareti marroni, pavimento in sughero, camino classico, cornice del camino piastrellata e TV a parete
Immagine di un soggiorno minimal di medie dimensioni e aperto con pareti marroni, pavimento in sughero, camino classico, cornice del camino piastrellata e TV a parete
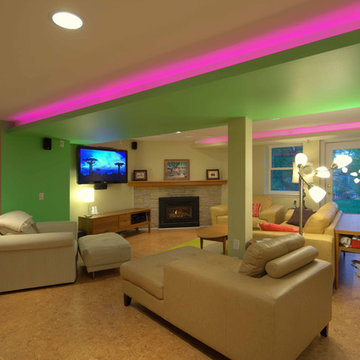
This 1950's ranch had a huge basement footprint that was unused as living space. With the walkout double door and plenty of southern exposure light, it made a perfect guest bedroom, living room, full bathroom, utility and laundry room, and plenty of closet storage, and effectively doubled the square footage of the home. The bathroom is designed with a curbless shower, allowing for wheelchair accessibility, and incorporates mosaic glass and modern tile. The living room incorporates a computer controlled low-energy LED accent lighting system hidden in recessed light coves in the utility chases.
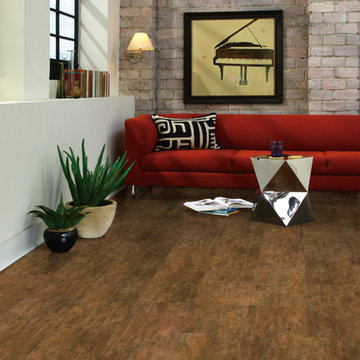
Idee per un soggiorno chic di medie dimensioni e aperto con sala formale, pareti bianche, pavimento in sughero, nessun camino e TV autoportante
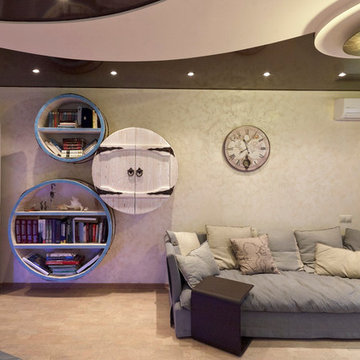
Розанцева Ксения, Шатская Лариса
Immagine di un soggiorno bohémian di medie dimensioni e aperto con pareti beige, pavimento in sughero e TV a parete
Immagine di un soggiorno bohémian di medie dimensioni e aperto con pareti beige, pavimento in sughero e TV a parete
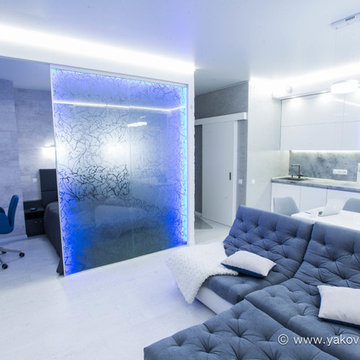
Федор Бубен
Foto di un soggiorno design di medie dimensioni e aperto con sala della musica, pareti bianche, pavimento in sughero, nessun camino e TV a parete
Foto di un soggiorno design di medie dimensioni e aperto con sala della musica, pareti bianche, pavimento in sughero, nessun camino e TV a parete
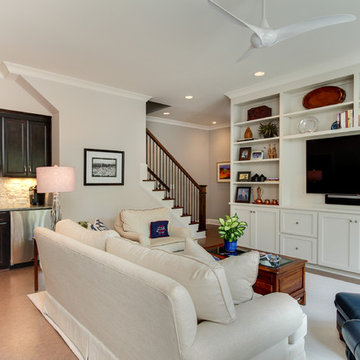
Tad Davis Photography
Foto di un soggiorno tradizionale chiuso con angolo bar, pareti grigie, pavimento in sughero e TV a parete
Foto di un soggiorno tradizionale chiuso con angolo bar, pareti grigie, pavimento in sughero e TV a parete
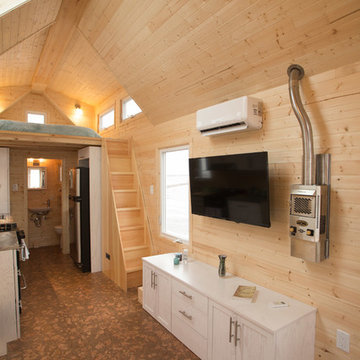
photo by Keith Minchin
Idee per un piccolo soggiorno american style aperto con pareti marroni, pavimento in sughero, camino sospeso e TV a parete
Idee per un piccolo soggiorno american style aperto con pareti marroni, pavimento in sughero, camino sospeso e TV a parete
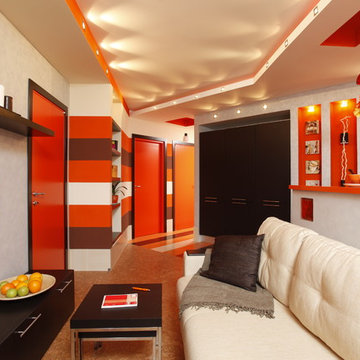
Фото Евгений Кулибаба
Esempio di un soggiorno design aperto con pareti grigie, pavimento in sughero e TV a parete
Esempio di un soggiorno design aperto con pareti grigie, pavimento in sughero e TV a parete
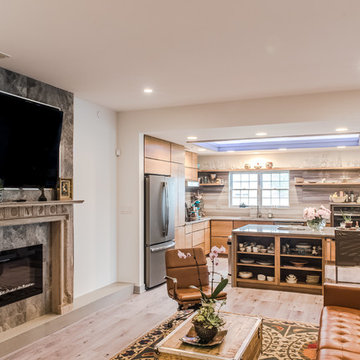
Photography by Mallory Talty
Ispirazione per un grande soggiorno moderno aperto con pareti bianche, pavimento in sughero, camino lineare Ribbon, cornice del camino in legno, TV a parete e pavimento grigio
Ispirazione per un grande soggiorno moderno aperto con pareti bianche, pavimento in sughero, camino lineare Ribbon, cornice del camino in legno, TV a parete e pavimento grigio
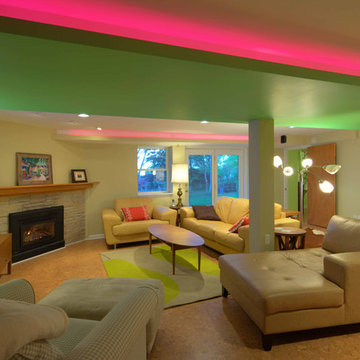
This 1950's ranch had a huge basement footprint that was unused as living space. With the walkout double door and plenty of southern exposure light, it made a perfect guest bedroom, living room, full bathroom, utility and laundry room, and plenty of closet storage, and effectively doubled the square footage of the home. The bathroom is designed with a curbless shower, allowing for wheelchair accessibility, and incorporates mosaic glass and modern tile. The living room incorporates a computer controlled low-energy LED accent lighting system hidden in recessed light coves in the utility chases.
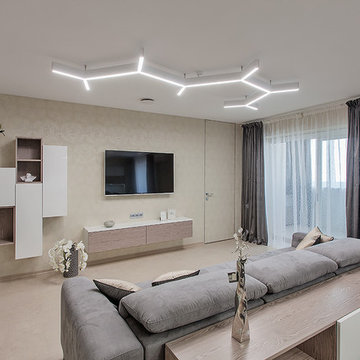
Idee per un soggiorno contemporaneo aperto con pareti beige, pavimento in sughero e TV a parete
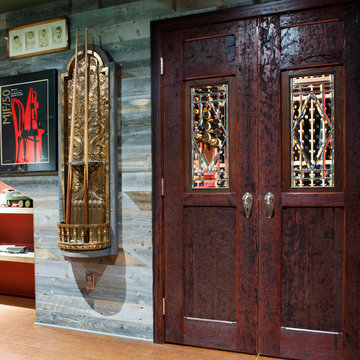
Custom reclaimed wood doors enter into a wine caller. A vintage bronze all fountain is repurposed into a one of a kind cue rack.
Photos by Ezra Marcos
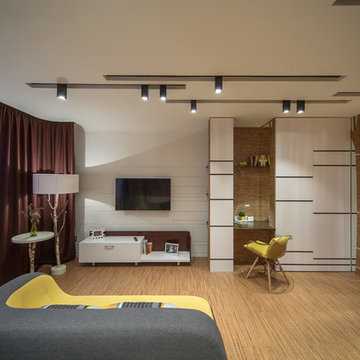
Интерьер гостиной реализован в рамках передачи "Дачный ответ". Отправной идеей при задумке стала тема природы. Белые плоскости "прорезаны" контрастными линиями, напоминающими рисунок берез, а зеркало на одной из стен выступает в роли просветов между деревьями, придает всему пространству ощущение глубины.
Основным материалом отделки стала пробка: на полу в виде ламината, а для отделки стен использовали листовое пробковое покрытие.
Камин привносит в интерьер теплоту и уют, топка с трехсторонним стеклом позволяет добиться ощущения открытого огня, оставаясь при этом безопасной. Диван и кресла интересной бионической формы,легкие и мобильные, их можно составлять в различные композиции.
Благодаря использованию природных материалов и натуральных оттенков, интерьер получился теплым и дружелюбным.
A Gilmans Kitchens and Baths - Design Build Project (REMMIES Award Winning Kitchen)
Tile and Cork flooring were used for the transition between the entryway and the rest of the space. An entry bench was designed for convenient seating and storage, while serving as a cat nap station for the homeowner's three cats.
Check out more kitchens by Gilmans Kitchens and Baths!
http://www.gkandb.com/
DESIGNER: JANIS MANACSA
PHOTOGRAPHER: TREVE JOHNSON
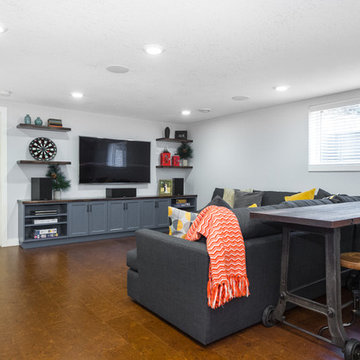
Idee per un soggiorno eclettico con pareti bianche, pavimento in sughero, TV a parete e pavimento marrone
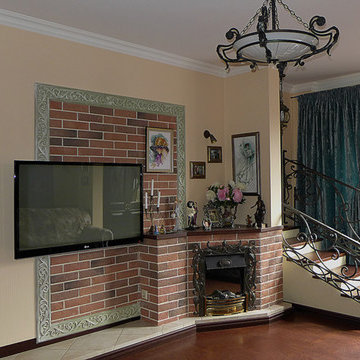
Студия для творческой особы, которая "не ищет легких путей".
Год завершения проекта: 2014
Стоимость проекта: 70 000 - 200 000 руб.
Страна: Россия
Esempio di un soggiorno bohémian di medie dimensioni e aperto con pareti beige, pavimento in sughero, camino ad angolo, cornice del camino in mattoni e TV a parete
Esempio di un soggiorno bohémian di medie dimensioni e aperto con pareti beige, pavimento in sughero, camino ad angolo, cornice del camino in mattoni e TV a parete
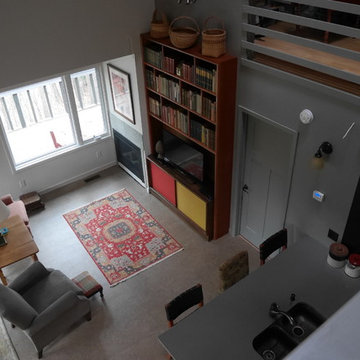
Custom made entertainment center by Chad Womack Design. Mid-century design inspired.
Immagine di un soggiorno design di medie dimensioni e aperto con pareti grigie, camino classico, cornice del camino piastrellata, parete attrezzata e pavimento in sughero
Immagine di un soggiorno design di medie dimensioni e aperto con pareti grigie, camino classico, cornice del camino piastrellata, parete attrezzata e pavimento in sughero
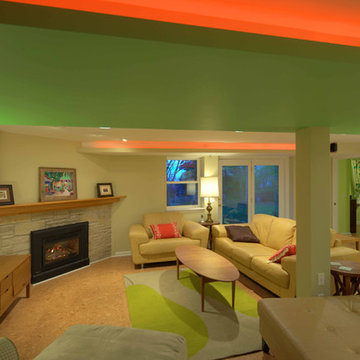
This 1950's ranch had a huge basement footprint that was unused as living space. With the walkout double door and plenty of southern exposure light, it made a perfect guest bedroom, living room, full bathroom, utility and laundry room, and plenty of closet storage, and effectively doubled the square footage of the home. The bathroom is designed with a curbless shower, allowing for wheelchair accessibility, and incorporates mosaic glass and modern tile. The living room incorporates a computer controlled low-energy LED accent lighting system hidden in recessed light coves in the utility chases.
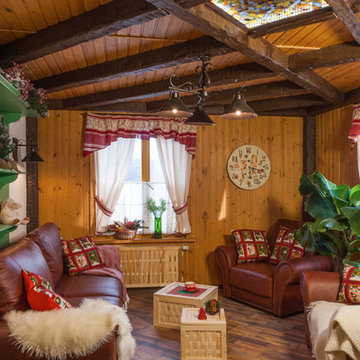
Ispirazione per un piccolo soggiorno country aperto con pareti beige, pavimento in sughero, camino classico, cornice del camino in mattoni e TV a parete
Soggiorni con pavimento in sughero - Foto e idee per arredare
7