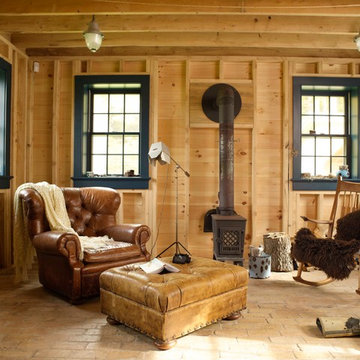Soggiorni con pavimento in sughero e pavimento in mattoni - Foto e idee per arredare
Filtra anche per:
Budget
Ordina per:Popolari oggi
141 - 160 di 1.474 foto
1 di 3

This Tiny Home features Blue stained pine for the ceiling, pine wall boards in white, custom barn door, custom steel work throughout, and modern minimalist window trim.
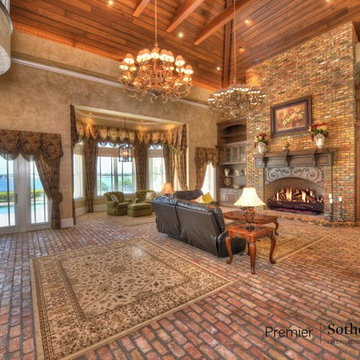
Foto di un ampio soggiorno tradizionale aperto con pavimento in mattoni, stufa a legna, cornice del camino in mattoni e parete attrezzata
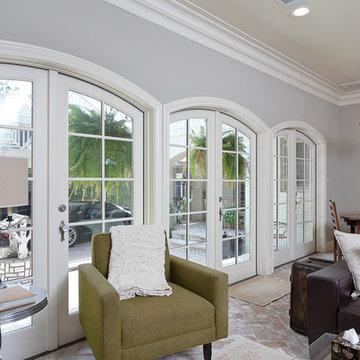
Mirador Builders
Idee per un soggiorno chic di medie dimensioni e aperto con pareti grigie, pavimento in mattoni, cornice del camino in mattoni e TV a parete
Idee per un soggiorno chic di medie dimensioni e aperto con pareti grigie, pavimento in mattoni, cornice del camino in mattoni e TV a parete
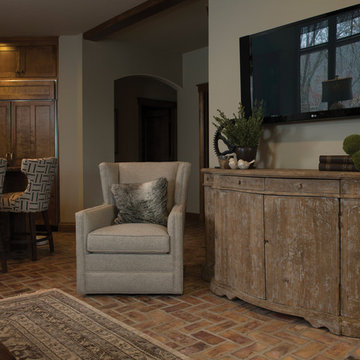
Photos by Randy Colwell
Idee per un soggiorno tradizionale di medie dimensioni e chiuso con pareti beige, pavimento in mattoni e TV a parete
Idee per un soggiorno tradizionale di medie dimensioni e chiuso con pareti beige, pavimento in mattoni e TV a parete
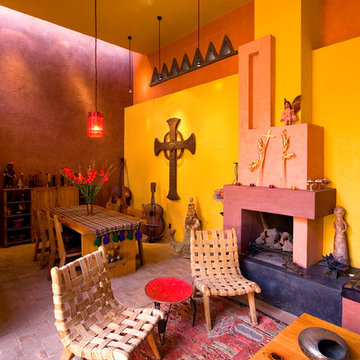
Steven & Cathi House
Esempio di un soggiorno bohémian aperto con pareti multicolore, pavimento in mattoni, camino classico e cornice del camino in intonaco
Esempio di un soggiorno bohémian aperto con pareti multicolore, pavimento in mattoni, camino classico e cornice del camino in intonaco

View showing the great room connection between the living room, dining room, kitchen, and main hallway. Millgard windows and french doors provide balanced daylighting, with dimmable fluorescent trough lighting and LED fixtures provide fill and accent lighting. This living room illustrates Frank Lloyd Wright's influence, with rift-oak paneling on the walls and ceiling, accentuated by hemlock battens. Custom stepped crown moulding, stepped casing and basebards, and stepped accent lights on the brush-broom concrete columns convey the home's Art Deco style. Cork flooring was used throughout the home, over hydronic radiant heating.
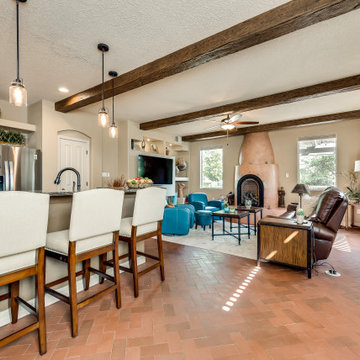
This is a living room space that has been remodeled with a kiva and banco to replace an outdated fireplace, a built in entertainment center, faux wood beams and herringbone brick floors. It was staged with leather, rustic wood and wrought iron furnishings and then softened with a wool area rug.
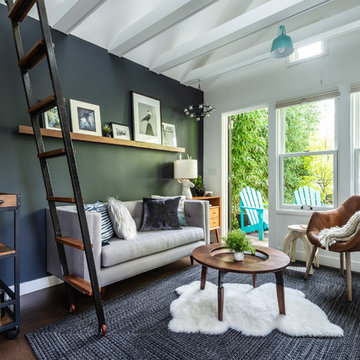
Custom, collapsable coffee table built by Ben Cruzat.
Custom couch designed by Jeff Pelletier, AIA, CPHC, and built by Couch Seattle.
Photos by Andrew Giammarco Photography.
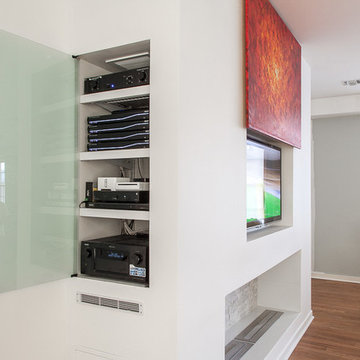
This award winning minimalist condo hides the entertainment system when it's not in use. The big screen smart TV, invisible surround sound & equipment rack are out of site/out of mind. A Future Automation lift moves the art at the push of a button, revealing cinema quality sound & picture.
The custom built wall unit hides all the of the necessary equipment and storage space behind the fireplace and smart TV.
See more & take a video tour :
http://www.seriousaudiovideo.com/portfolios/minimalist-smart-condo-hoboken-nj-urc-total-control/
Photos by Anthony Torsiello
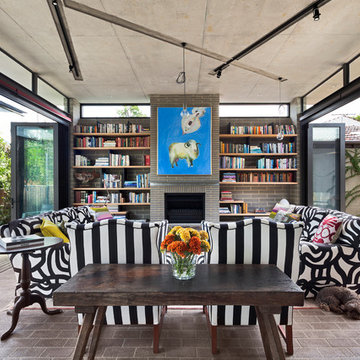
Jack Lovel Photography
Foto di un soggiorno minimal con pavimento in mattoni, libreria, camino classico e cornice del camino in mattoni
Foto di un soggiorno minimal con pavimento in mattoni, libreria, camino classico e cornice del camino in mattoni
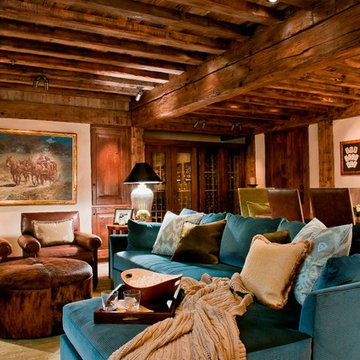
Pearson Design Group Architects // Haven Interior Design // Audrey Hall Photography
Ispirazione per un soggiorno stile rurale chiuso con pareti beige e pavimento in mattoni
Ispirazione per un soggiorno stile rurale chiuso con pareti beige e pavimento in mattoni
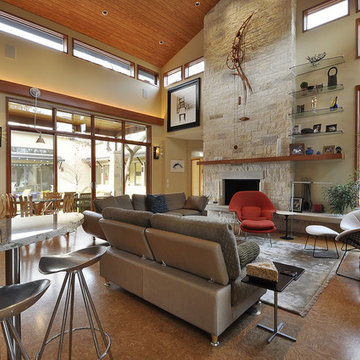
Nestled between multiple stands of Live Oak trees, the Westlake Residence is a contemporary Texas Hill Country home. The house is designed to accommodate the entire family, yet flexible in its design to be able to scale down into living only in 2,200 square feet when the children leave in several years. The home includes many state-of-the-art green features and multiple flex spaces capable of hosting large gatherings or small, intimate groups. The flow and design of the home provides for privacy from surrounding properties and streets, as well as to focus all of the entertaining to the center of the home. Finished in late 2006, the home features Icynene insulation, cork floors and thermal chimneys to exit warm air in the expansive family room.
Photography by Allison Cartwright
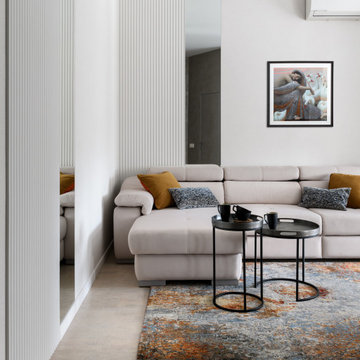
Всё чаще ко мне стали обращаться за ремонтом вторичного жилья, эта квартира как раз такая. Заказчики уже тут жили до нашего знакомства, их устраивали площадь и локация квартиры, просто они решили сделать новый капительный ремонт. При работе над объектом была одна сложность: потолок из гипсокартона, который заказчики не хотели демонтировать. Пришлось делать новое размещение светильников и электроустановок не меняя потолок. Ниши под двумя окнами в кухне-гостиной и радиаторы в этих нишах были изначально разных размеров, мы сделали их одинаковыми, а старые радиаторы поменяли на новые нмецкие. На полу пробка, блок кондиционера покрашен в цвет обоев, фортепиано - винтаж, подоконники из искусственного камня в одном цвете с кухонной столешницей.
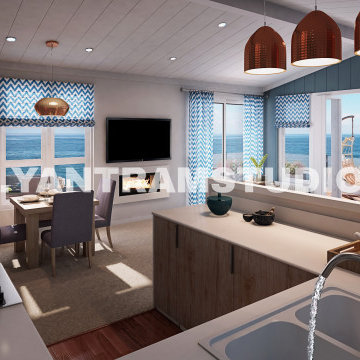
stunning interior design idea of kitchen living room design, Space-saving tricks to combine kitchen & living room into a modern place. spacious dining area & balcony with beautiful view that is perfect for work, rest and play, This interior modeling of Kitchen & living room with wooden flooring, beautiful pendant lights and wooden furniture, balcony with awesome sofa, tea table, ,chair and flower pot.
This great interior design of classy kitchen has beautiful arched windows above the sink that provide natural light. The interior design of dinning table add contrast to the kitchen with Contemporary ceiling design ,best interior, wall painting, pendent lights, window.

Inspired by the lobby of the iconic Riviera Hotel lobby in Palm Springs, the wall was removed and replaced with a screen block wall that creates a sense of connection to the rest of the house, while still defining the den area. Gray cork flooring makes a neutral backdrop, allowing the architecture of the space to be the champion. Rose quartz pink and modern greens come together in both furnishings and artwork to help create a modern lounge.
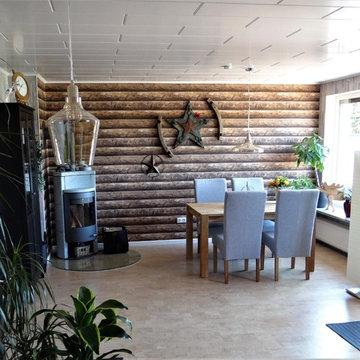
Wohnzimmer mit Essbereich und einem Hauch "Trapperatmosphäre". genau richtig für diese USA-Fans. Möbel aus massivem Eichenholz und einer sehr realistisch wirkenden Blockhouse-Tapete.
Foto: SSB
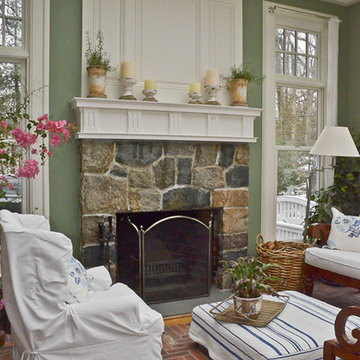
Esempio di un soggiorno chic di medie dimensioni e aperto con sala formale, pareti verdi, pavimento in mattoni, camino classico, cornice del camino in pietra e pavimento grigio
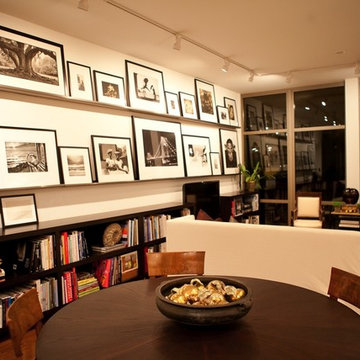
This open room shows the black and white photo collection featured in this white walled room with a white denim sectional. The dark floor, long wall to wall bookcases, and custom dining table by Legacy Woodwork ground the room. Antique french chairs surround the table and a;so sit near the windows for extra seating. Photography by Jorge Gera
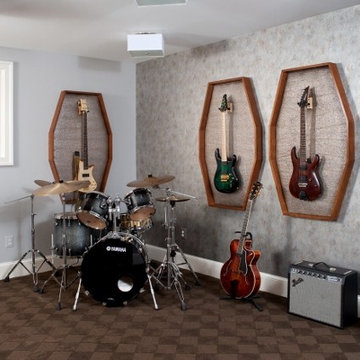
Photography by Stacy ZarinGoldberg Photography
Foto di un soggiorno boho chic di medie dimensioni e chiuso con sala della musica, pareti grigie, pavimento in mattoni, nessun camino, nessuna TV e pavimento grigio
Foto di un soggiorno boho chic di medie dimensioni e chiuso con sala della musica, pareti grigie, pavimento in mattoni, nessun camino, nessuna TV e pavimento grigio
Soggiorni con pavimento in sughero e pavimento in mattoni - Foto e idee per arredare
8
