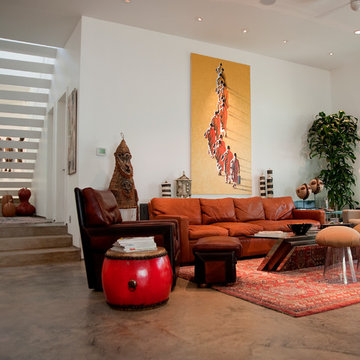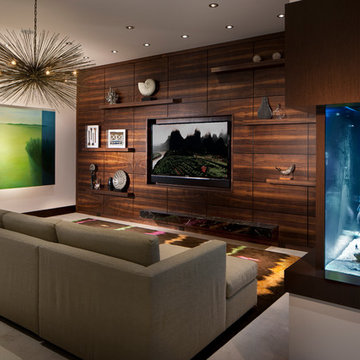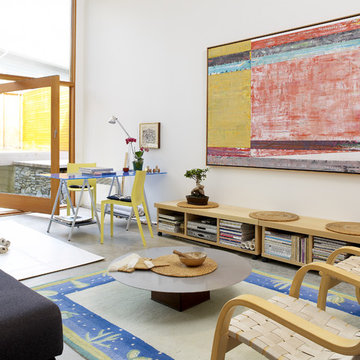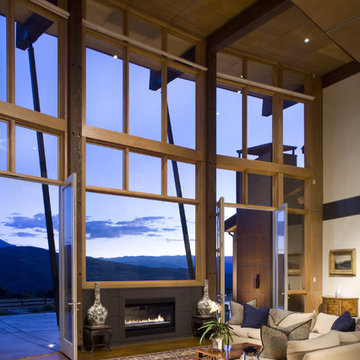Soggiorni con pavimento in sughero e pavimento in cemento - Foto e idee per arredare
Filtra anche per:
Budget
Ordina per:Popolari oggi
141 - 160 di 20.176 foto
1 di 3

Eric Roth Photography
Foto di un grande soggiorno costiero aperto con sala formale, pareti beige, pavimento in cemento, nessuna TV e pavimento grigio
Foto di un grande soggiorno costiero aperto con sala formale, pareti beige, pavimento in cemento, nessuna TV e pavimento grigio
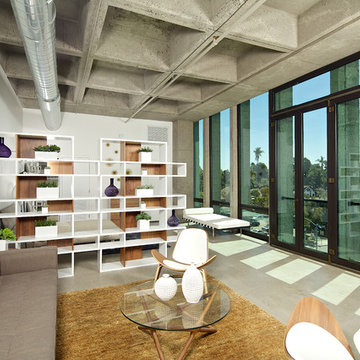
Open Floor Plan - Living Room and Bedroom space.
Photo Credit: Brent Haywood Photography.
Furniture courtesy of 'Hold-It'.
Idee per un soggiorno industriale con pareti bianche e pavimento in cemento
Idee per un soggiorno industriale con pareti bianche e pavimento in cemento
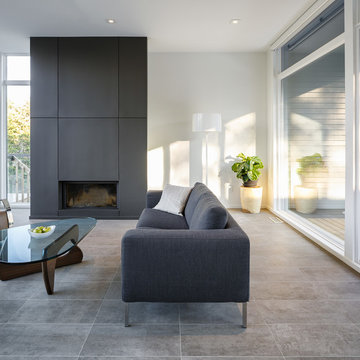
Doublespace Photography
Esempio di un soggiorno minimalista aperto con sala formale, pareti bianche, pavimento in cemento e camino classico
Esempio di un soggiorno minimalista aperto con sala formale, pareti bianche, pavimento in cemento e camino classico
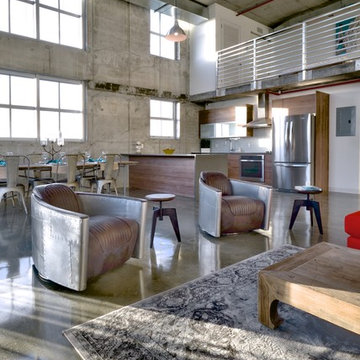
Jon Wilson
Ispirazione per un grande soggiorno industriale con pavimento in cemento
Ispirazione per un grande soggiorno industriale con pavimento in cemento

Michael Stadler - Stadler Studio
Immagine di un soggiorno industriale di medie dimensioni con pareti beige, pavimento in cemento, nessun camino, sala della musica e pavimento grigio
Immagine di un soggiorno industriale di medie dimensioni con pareti beige, pavimento in cemento, nessun camino, sala della musica e pavimento grigio
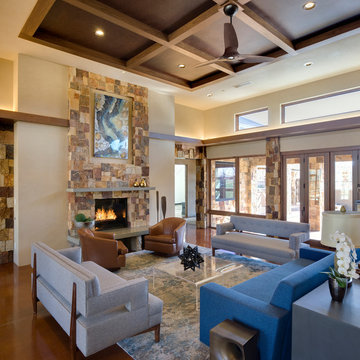
Patrick Coulie
Ispirazione per un grande soggiorno minimal aperto con pareti beige, pavimento in cemento, camino classico, cornice del camino in pietra e nessuna TV
Ispirazione per un grande soggiorno minimal aperto con pareti beige, pavimento in cemento, camino classico, cornice del camino in pietra e nessuna TV
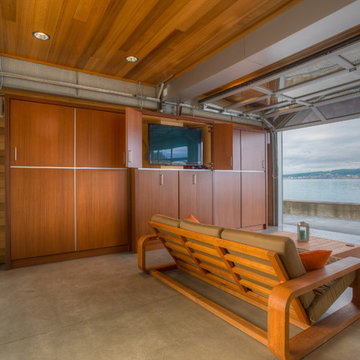
Lower level cabana media wall. Photography by Lucas Henning.
Esempio di un piccolo soggiorno design aperto con pareti beige, pavimento in cemento, parete attrezzata e pavimento beige
Esempio di un piccolo soggiorno design aperto con pareti beige, pavimento in cemento, parete attrezzata e pavimento beige
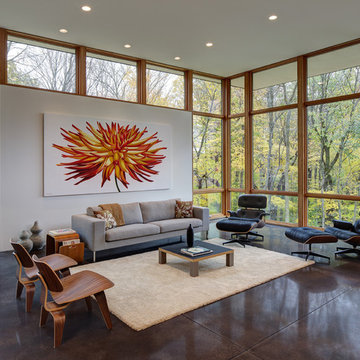
Tricia Shay Photography
Idee per un grande soggiorno design aperto con pareti bianche, pavimento in cemento, pavimento marrone e sala formale
Idee per un grande soggiorno design aperto con pareti bianche, pavimento in cemento, pavimento marrone e sala formale
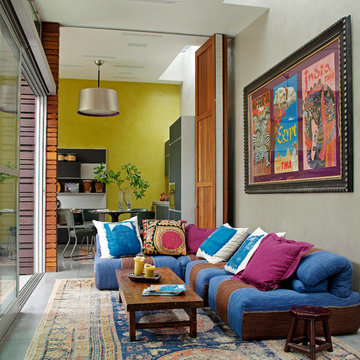
Immagine di un soggiorno bohémian di medie dimensioni e aperto con pavimento in cemento, sala formale, pareti grigie, nessun camino e nessuna TV
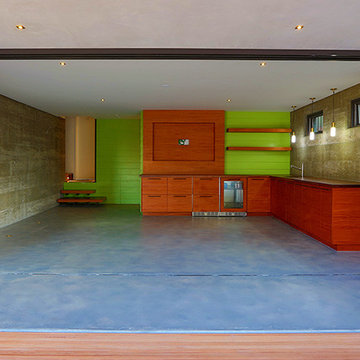
Downstairs entertaining space opens up with sliding doors to create the perfect indoor/outdoor entertaining space. Thoughtfully designed by LazarDesignBuild.com. Photographer, Paul Jonason Steve Lazar, Design + Build.
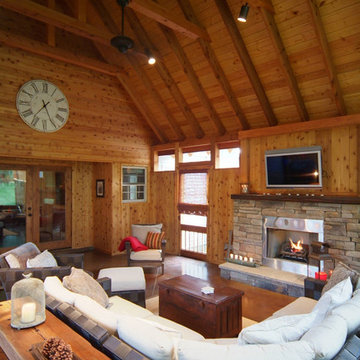
This view shows the connection to the home's interior. French doors were added to connect the spaces. The exclusive use of wood on the interior makes the space warm and inviting.
Photographer - Scott Wilson
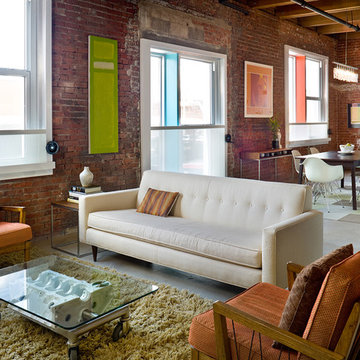
A contemporary look to a rustic loft space. V-8 coffee table designed and fabricated by Joe Munson Studios.
©2013 Bob Greenspan Photography
Ispirazione per un soggiorno minimal aperto con pavimento in cemento
Ispirazione per un soggiorno minimal aperto con pavimento in cemento

The living room has walnut built-in cabinets housing home theater equipment over a border of black river rock which turns into a black granite plinth under the fireplace which is rimmed with luminescent tile.
Photo Credit: John Sutton Photography
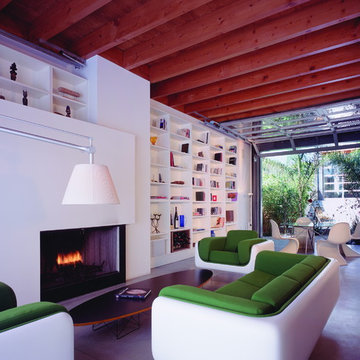
In an effort to exploit the benign climate of Southern California, one of the primary design initiatives was to design spaces for indoor-outdoor living. The glass roll-up doors on the lower level allow spaces that are moderate in their square footage to flow uninterrupted into the exterior (both the central courtyard as well as a landscaped patio in the front of the property) to expand the livable area of the house without constructing additional square footage. @Benny Chan
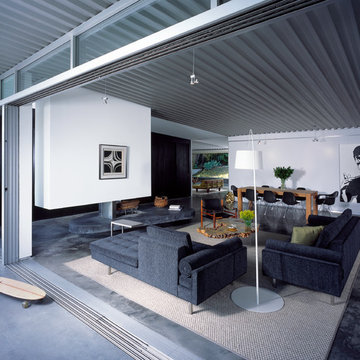
Industrial metal and concrete meld with nature materials and soft upholstery in this living room. A tactile area rug and large art work help define and anchor the spaces. By Kenneth Brown Design.

Ispirazione per un soggiorno moderno di medie dimensioni e aperto con pavimento in cemento, libreria, pareti bianche, camino classico, cornice del camino in metallo, TV a parete e pavimento grigio
Soggiorni con pavimento in sughero e pavimento in cemento - Foto e idee per arredare
8
