Soggiorni con pavimento in pietra calcarea e stufa a legna - Foto e idee per arredare
Filtra anche per:
Budget
Ordina per:Popolari oggi
1 - 20 di 103 foto
1 di 3
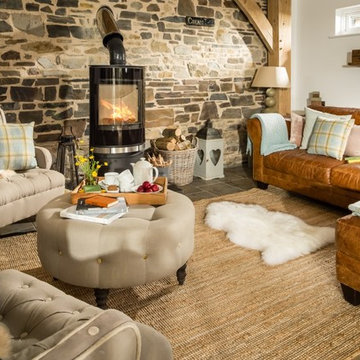
Idee per un grande soggiorno country con pareti bianche, pavimento in pietra calcarea e stufa a legna
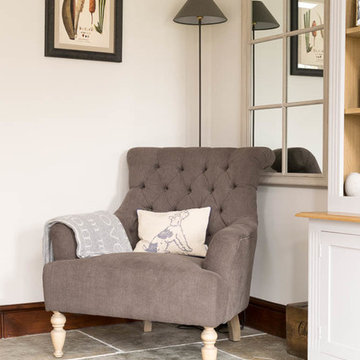
Floors of Stone
This living/garden room is the perfect mix of country and contemporary.
Foto di un soggiorno country di medie dimensioni e chiuso con sala formale, pareti bianche, pavimento in pietra calcarea, stufa a legna, cornice del camino in mattoni e pavimento grigio
Foto di un soggiorno country di medie dimensioni e chiuso con sala formale, pareti bianche, pavimento in pietra calcarea, stufa a legna, cornice del camino in mattoni e pavimento grigio
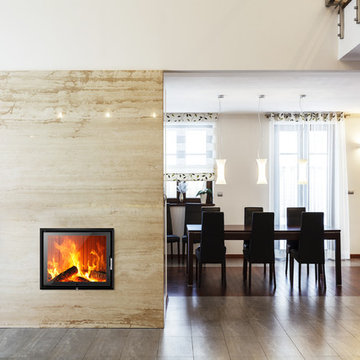
Immagine di un soggiorno design di medie dimensioni e aperto con pareti bianche, pavimento in pietra calcarea, stufa a legna, cornice del camino in pietra, nessuna TV e pavimento marrone

Photo by Chris Snook
Ispirazione per un grande soggiorno classico aperto con pareti grigie, pavimento in pietra calcarea, stufa a legna, cornice del camino in intonaco, TV autoportante, pavimento beige e pareti in mattoni
Ispirazione per un grande soggiorno classico aperto con pareti grigie, pavimento in pietra calcarea, stufa a legna, cornice del camino in intonaco, TV autoportante, pavimento beige e pareti in mattoni
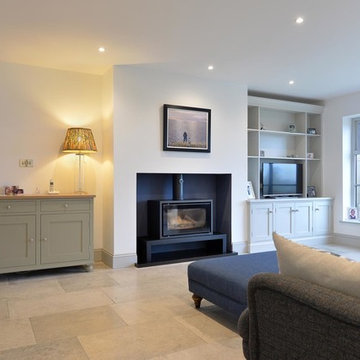
Damian James Bramley, DJB Photography
Immagine di un soggiorno chic di medie dimensioni e aperto con pavimento in pietra calcarea, stufa a legna, cornice del camino in intonaco e TV autoportante
Immagine di un soggiorno chic di medie dimensioni e aperto con pavimento in pietra calcarea, stufa a legna, cornice del camino in intonaco e TV autoportante
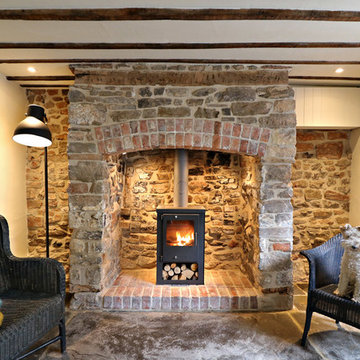
design storey architects
Idee per un piccolo soggiorno rustico aperto con pareti beige, pavimento in pietra calcarea, stufa a legna e cornice del camino in pietra
Idee per un piccolo soggiorno rustico aperto con pareti beige, pavimento in pietra calcarea, stufa a legna e cornice del camino in pietra
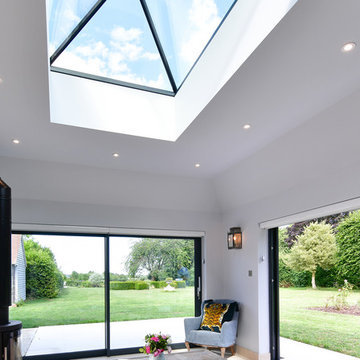
Our clients in Upton Grey, Hampshire decided to build a rear extension to make the most of the stunning views of the countryside. Working closely with our client and their builder Steve Davis Development, we designed, manufactured and installed two sets of Glide S Sliding Doors, a Pure Glass Roof Lantern and a range of Residence 7 Windows.
For all the details of this project, including how we achieved the enviable flush threshold for step-free access to the terrace, read our case study.
If you have a project in mind and would like to talk to one of our project managers, contact us on 01428 748255 info@exactag.co.uk. Arrange a convenient time to pop into our Liphook showroom to view our range of roof glazing, bifold doors, sliding doors, french doors and windows. Our showroom is open 8.30am – 4.30pm Monday to Friday, with Saturday appointments available by request.
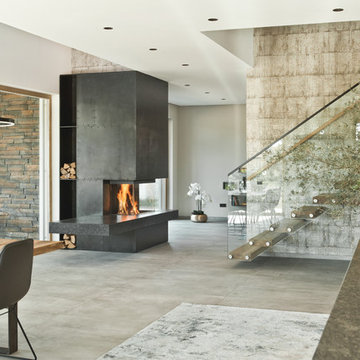
Immagine di un ampio soggiorno design aperto con stufa a legna, cornice del camino in metallo, sala formale, pareti beige, pavimento in pietra calcarea, nessuna TV e pavimento beige
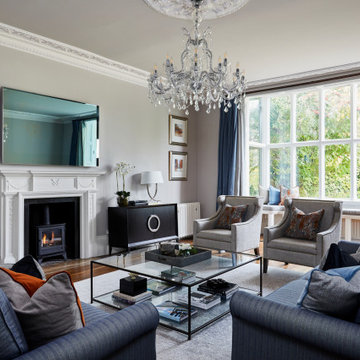
A comfortable Drawing room including custom sofas in a smart herringbone Thibaut stain resistant fabric arranged around a glass coffee table from Tom Faulkner. The Mirror over the fireplace conceals a TV, meaning that the space is ideal for both family time and entertaining.
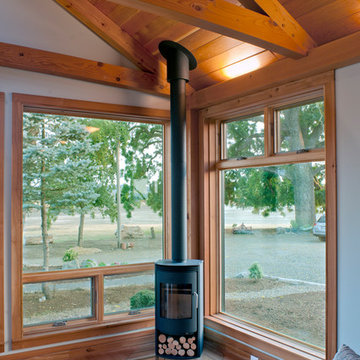
Phil and Rocio, little did you know how perfect your timing was when you came to us and asked for a “small but perfect home”. Fertile ground indeed as we thought about working on something like a precious gem, or what we’re calling a NEW Jewel.
So many of our clients now are building smaller homes because they simply don’t need a bigger one. Seems smart for many reasons: less vacuuming, less heating and cooling, less taxes. And for many, less strain on the finances as we get to the point where retirement shines bright and hopeful.
For the jewel of a home we wanted to start with 1,000 square feet. Enough room for a pleasant common area, a couple of away rooms for bed and work, a couple of bathrooms and yes to a mudroom and pantry. (For Phil and Rocio’s, we ended up with 1,140 square feet.)
The Jewel would not compromise on design intent, envelope or craft intensity. This is the big benefit of the smaller footprint, of course. By using a pure and simple form for the house volume, a true jewel would have enough money in the budget for the highest quality materials, net-zero levels of insulation, triple pane windows, and a high-efficiency heat pump. Additionally, the doors would be handcrafted, the cabinets solid wood, the finishes exquisite, and craftsmanship shudderingly excellent.
Our many thanks to Phil and Rocio for including us in their dream home project. It is truly a Jewel!
From the homeowners (read their full note here):
“It is quite difficult to express the deep sense of gratitude we feel towards everyone that contributed to the Jewel…many of which I don’t have the ability to send this to, or even be able to name. The artistic, creative flair combined with real-life practicality is a major component of our place we will love for many years to come.
Please pass on our thanks to everyone that was involved. We look forward to visits from any and all as time goes by."
–Phil and Rocio
Read more about the first steps for this Jewel on our blog.
Reclaimed Wood, Kitchen Cabinetry, Bedroom Door: Pioneer Millworks
Entry door: NEWwoodworks
Professional Photos: Loren Nelson Photography
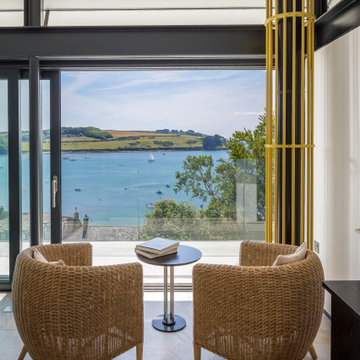
This extremely complex project was developed in close collaboration between architect and client and showcases unmatched views over the Fal Estuary and Carrick Roads.
Addressing the challenges of replacing a small holiday-let bungalow on very steeply sloping ground, the new dwelling now presents a three-bedroom, permanent residence on multiple levels. The ground floor provides access to parking and garage space, a roof-top garden and the building entrance, from where internal stairs and a lift access the first and second floors.
The design evolved to be sympathetic to the context of the site and uses stepped-back levels and broken roof forms to reduce the sense of scale and mass.
Inherent site constraints informed both the design and construction process and included the retention of significant areas of mature and established planting. Landscaping was an integral part of the design and green roof technology has been utilised on both the upper floor barrel roof and above the garage.
Riviera Gardens was ‘Highly Commended’ in the LABC South West Building Excellence Awards 2022.
Photographs: Stephen Brownhill
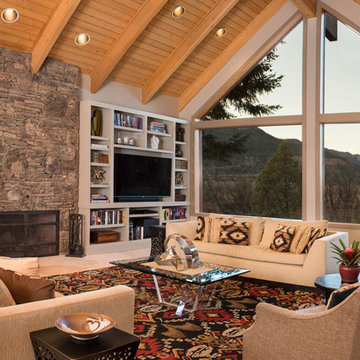
Diane Zahorodny
Ispirazione per un grande soggiorno tradizionale aperto con pareti beige, pavimento in pietra calcarea, stufa a legna, cornice del camino in pietra e TV a parete
Ispirazione per un grande soggiorno tradizionale aperto con pareti beige, pavimento in pietra calcarea, stufa a legna, cornice del camino in pietra e TV a parete
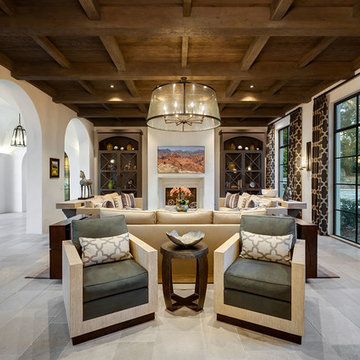
Immagine di un ampio soggiorno mediterraneo aperto con pareti bianche, pavimento in pietra calcarea, pavimento grigio, stufa a legna e cornice del camino in pietra
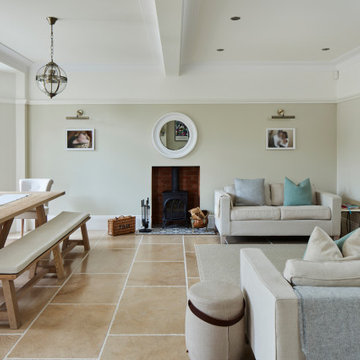
Photo by Chris Snook
Immagine di un grande soggiorno classico aperto con pareti grigie, pavimento in pietra calcarea, stufa a legna, cornice del camino in intonaco, TV autoportante, pavimento beige e soffitto a cassettoni
Immagine di un grande soggiorno classico aperto con pareti grigie, pavimento in pietra calcarea, stufa a legna, cornice del camino in intonaco, TV autoportante, pavimento beige e soffitto a cassettoni
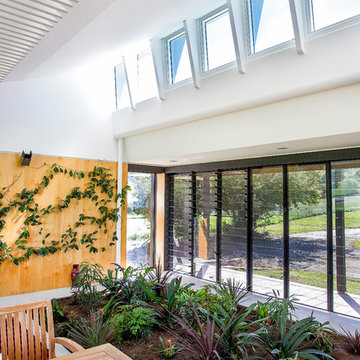
Custom made slatted light fittings travel from the garden room through to the living room and kitchen. A wall of louvres provide natural light and ventilation. As do the Highlight windows above. Hoop pine ply lines the walls. The garden room helps to purify the air all year round.
Photography by Hannah Ladic Photography
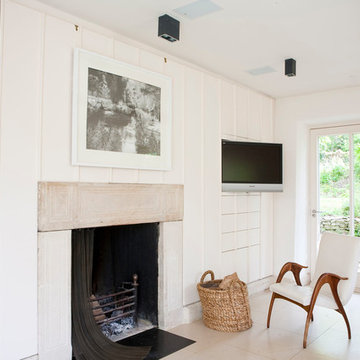
Originally part of the Woodchester Park Estate, Woodchester Park is famous for its main house, Woodchester Mansion. The Mansion is one of England’s finest examples of an early Arts and Craft and Gothic Revival House and features the work of a number of celebrated 19th Century academics and architects.
The house and outbuildings that house the clients studios were originally part of the model home farm. Run-down, asset stripped and sanitised, it was sensitively refurbished with a design that gives a distinct nod to their original use.

Esempio di un soggiorno moderno di medie dimensioni e aperto con libreria, pareti bianche, pavimento in pietra calcarea, stufa a legna, pavimento beige, travi a vista e pannellatura
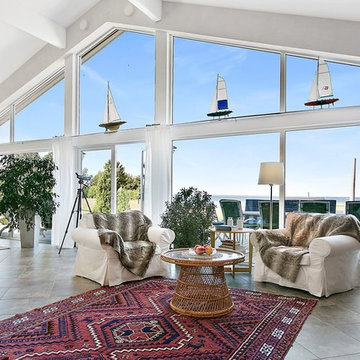
Esempio di un soggiorno costiero di medie dimensioni e aperto con pareti bianche, sala formale, pavimento in pietra calcarea, stufa a legna e TV nascosta
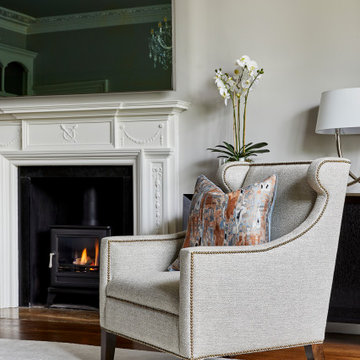
Drawing room with custom upholstery, Chesney's gas fire and a mirror over the mantlepiece which conceals the TV.
Immagine di un grande soggiorno chic chiuso con sala formale, pareti beige, pavimento in pietra calcarea, stufa a legna, cornice del camino in legno, TV a parete e pavimento marrone
Immagine di un grande soggiorno chic chiuso con sala formale, pareti beige, pavimento in pietra calcarea, stufa a legna, cornice del camino in legno, TV a parete e pavimento marrone
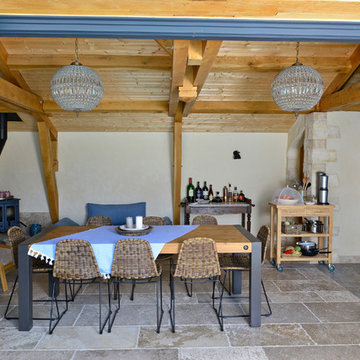
Blue Yonder, UK
Foto di un soggiorno country di medie dimensioni e aperto con pareti beige, pavimento in pietra calcarea, stufa a legna, cornice del camino in metallo e pavimento beige
Foto di un soggiorno country di medie dimensioni e aperto con pareti beige, pavimento in pietra calcarea, stufa a legna, cornice del camino in metallo e pavimento beige
Soggiorni con pavimento in pietra calcarea e stufa a legna - Foto e idee per arredare
1