Soggiorni con pavimento in pietra calcarea e cornice del camino in metallo - Foto e idee per arredare
Filtra anche per:
Budget
Ordina per:Popolari oggi
41 - 60 di 123 foto
1 di 3
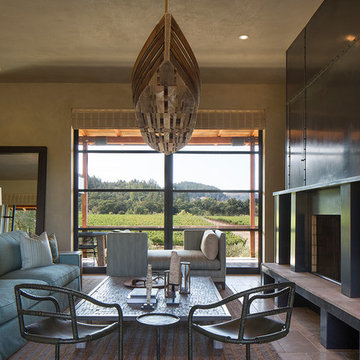
Foto di un grande soggiorno country aperto con pareti beige, pavimento in pietra calcarea, camino classico, cornice del camino in metallo e nessuna TV
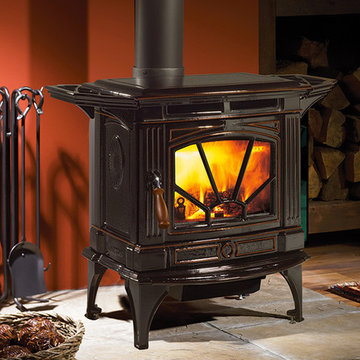
Esempio di un soggiorno chic di medie dimensioni e chiuso con sala formale, pareti rosse, pavimento in pietra calcarea, stufa a legna e cornice del camino in metallo
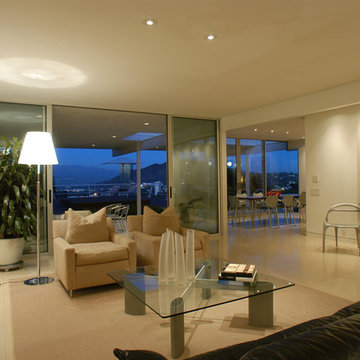
Ceiling to floor windows and custom Fleetwood sliding doors, exposed steel "I" beams and limestone flooring. Bernhardt Design GO chairs at Knoll Platner side table. Fireplace with silver-foiled wall and custom stainless steel surround.
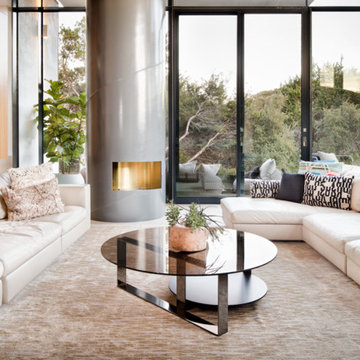
Foto di un ampio soggiorno design aperto con angolo bar, pavimento in pietra calcarea, camino sospeso, cornice del camino in metallo e parete attrezzata
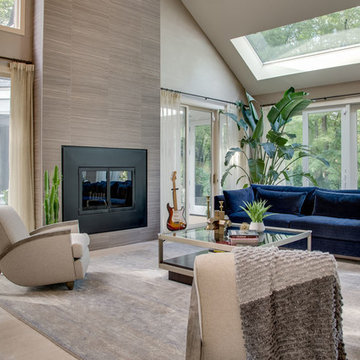
Ispirazione per un grande soggiorno moderno aperto con sala della musica, pareti beige, pavimento in pietra calcarea, camino classico, cornice del camino in metallo, TV a parete e pavimento beige
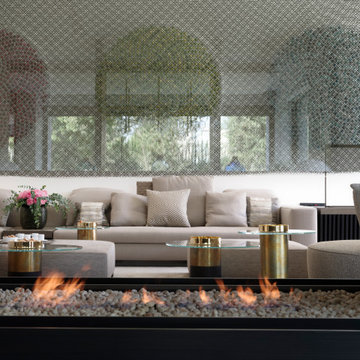
The two sided fireplace is the perfect divider between the two lounges.
Idee per un ampio soggiorno minimal aperto con sala formale, pareti bianche, pavimento in pietra calcarea, camino bifacciale, cornice del camino in metallo, parete attrezzata, pavimento beige e soffitto a cassettoni
Idee per un ampio soggiorno minimal aperto con sala formale, pareti bianche, pavimento in pietra calcarea, camino bifacciale, cornice del camino in metallo, parete attrezzata, pavimento beige e soffitto a cassettoni
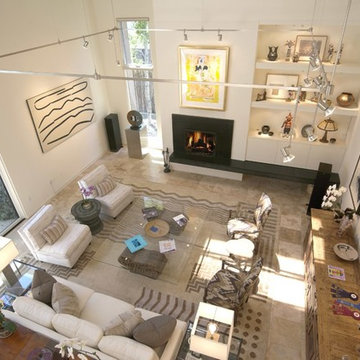
Idee per un soggiorno moderno aperto con pareti bianche, pavimento in pietra calcarea, camino classico, cornice del camino in metallo e pavimento beige
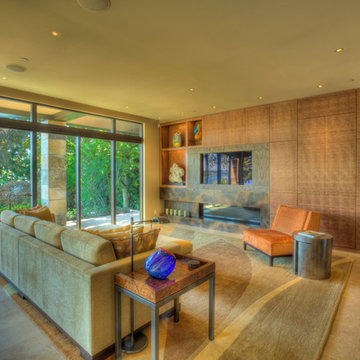
Rishel Photography
Esempio di un soggiorno contemporaneo aperto con pareti beige, pavimento in pietra calcarea, camino lineare Ribbon, cornice del camino in metallo e parete attrezzata
Esempio di un soggiorno contemporaneo aperto con pareti beige, pavimento in pietra calcarea, camino lineare Ribbon, cornice del camino in metallo e parete attrezzata
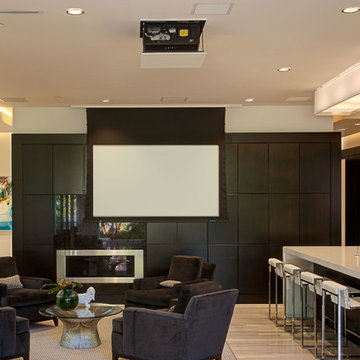
Azalea is The 2012 New American Home as commissioned by the National Association of Home Builders and was featured and shown at the International Builders Show and in Florida Design Magazine, Volume 22; No. 4; Issue 24-12. With 4,335 square foot of air conditioned space and a total under roof square footage of 5,643 this home has four bedrooms, four full bathrooms, and two half bathrooms. It was designed and constructed to achieve the highest level of “green” certification while still including sophisticated technology such as retractable window shades, motorized glass doors and a high-tech surveillance system operable just by the touch of an iPad or iPhone. This showcase residence has been deemed an “urban-suburban” home and happily dwells among single family homes and condominiums. The two story home brings together the indoors and outdoors in a seamless blend with motorized doors opening from interior space to the outdoor space. Two separate second floor lounge terraces also flow seamlessly from the inside. The front door opens to an interior lanai, pool, and deck while floor-to-ceiling glass walls reveal the indoor living space. An interior art gallery wall is an entertaining masterpiece and is completed by a wet bar at one end with a separate powder room. The open kitchen welcomes guests to gather and when the floor to ceiling retractable glass doors are open the great room and lanai flow together as one cohesive space. A summer kitchen takes the hospitality poolside.
Awards:
2012 Golden Aurora Award – “Best of Show”, Southeast Building Conference
– Grand Aurora Award – “Best of State” – Florida
– Grand Aurora Award – Custom Home, One-of-a-Kind $2,000,001 – $3,000,000
– Grand Aurora Award – Green Construction Demonstration Model
– Grand Aurora Award – Best Energy Efficient Home
– Grand Aurora Award – Best Solar Energy Efficient House
– Grand Aurora Award – Best Natural Gas Single Family Home
– Aurora Award, Green Construction – New Construction over $2,000,001
– Aurora Award – Best Water-Wise Home
– Aurora Award – Interior Detailing over $2,000,001
2012 Parade of Homes – “Grand Award Winner”, HBA of Metro Orlando
– First Place – Custom Home
2012 Major Achievement Award, HBA of Metro Orlando
– Best Interior Design
2012 Orlando Home & Leisure’s:
– Outdoor Living Space of the Year
– Specialty Room of the Year
2012 Gold Nugget Awards, Pacific Coast Builders Conference
– Grand Award, Indoor/Outdoor Space
– Merit Award, Best Custom Home 3,000 – 5,000 sq. ft.
2012 Design Excellence Awards, Residential Design & Build magazine
– Best Custom Home 4,000 – 4,999 sq ft
– Best Green Home
– Best Outdoor Living
– Best Specialty Room
– Best Use of Technology
2012 Residential Coverings Award, Coverings Show
2012 AIA Orlando Design Awards
– Residential Design, Award of Merit
– Sustainable Design, Award of Merit
2012 American Residential Design Awards, AIBD
– First Place – Custom Luxury Homes, 4,001 – 5,000 sq ft
– Second Place – Green Design
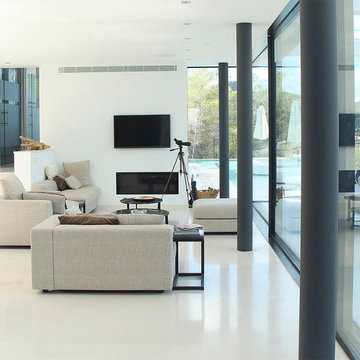
Idee per un soggiorno mediterraneo di medie dimensioni e aperto con pareti bianche, pavimento in pietra calcarea, camino lineare Ribbon, TV a parete, pavimento beige e cornice del camino in metallo
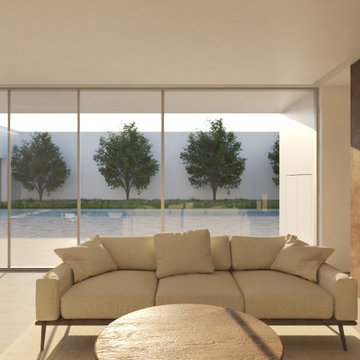
Foto di un soggiorno moderno di medie dimensioni e aperto con pareti bianche, pavimento in pietra calcarea, stufa a legna, cornice del camino in metallo, TV a parete, pavimento beige e pannellatura
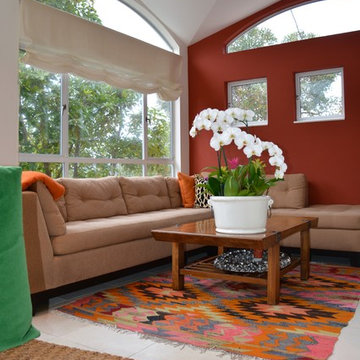
This inviting media room mixes a traditional sectional with a Moroccan inspirered kilm rug and leopard pillow under a vaulted ceiling. Brick red accent wall adds vibrancy and soft billowy Roman shade soften the architectural eyebrow windows.
Beige and orange. When a comfortable, cozy look is what you want, turn to natural shades of orange (with a little brown in them), beige and off-white. Pair these warm tones with rich red walls and natural fibers.
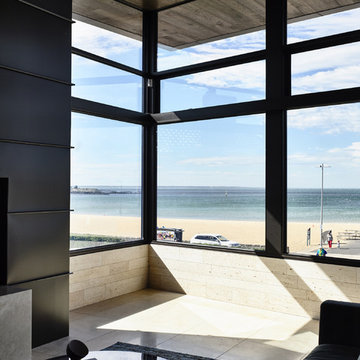
Photographer: Derek Swalwell
Immagine di un soggiorno design aperto con pareti beige, pavimento in pietra calcarea e cornice del camino in metallo
Immagine di un soggiorno design aperto con pareti beige, pavimento in pietra calcarea e cornice del camino in metallo
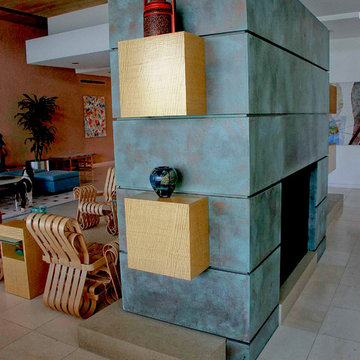
The fireplace is open to the living and dining room and serves as a divider and art display. The panels are "faux" patina'd copper, applied to sheet metal panels. The wood chairs are Frank Gehry designs. The tables between the chairs are custom furniture by Freund Studio.
Dan Freund
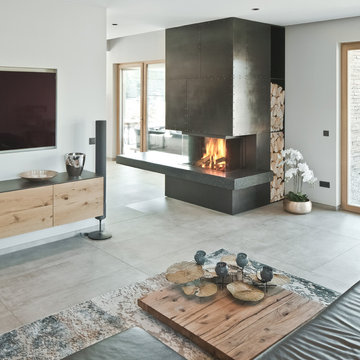
Foto di un ampio soggiorno minimal aperto con pareti bianche, pavimento in pietra calcarea, stufa a legna, cornice del camino in metallo, TV a parete e pavimento grigio
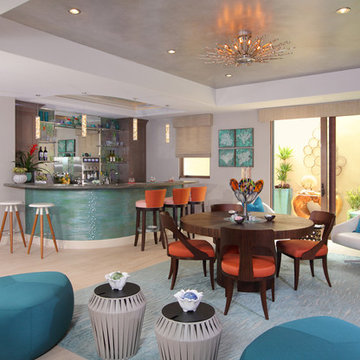
Chas Metivier
Foto di un grande soggiorno eclettico aperto con pavimento in pietra calcarea, sala giochi, pareti grigie, camino classico, cornice del camino in metallo e parete attrezzata
Foto di un grande soggiorno eclettico aperto con pavimento in pietra calcarea, sala giochi, pareti grigie, camino classico, cornice del camino in metallo e parete attrezzata
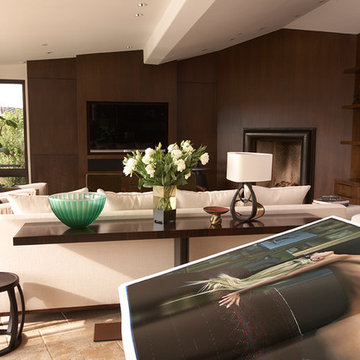
Living room featuring custom walnut paneling with bronze open fireplace surrounded with antique brick. Sleek contemporary feel with Christian Liaigre linen slipcovered chairs, Mateliano from HollyHunt sofa & vintage indigo throw. Annie Leibovitz book in the foreground
Herve Vanderstraeten lamp
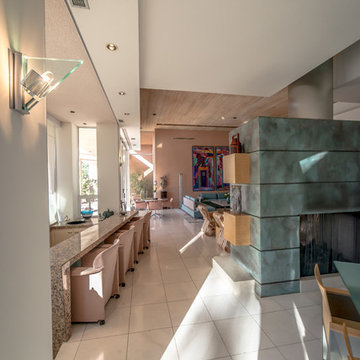
Immagine di un grande soggiorno moderno aperto con pavimento in pietra calcarea, cornice del camino in metallo, pareti marroni, camino classico e nessuna TV
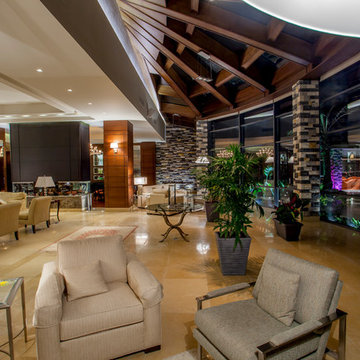
Ispirazione per un grande soggiorno chic aperto con sala formale, pareti multicolore, pavimento in pietra calcarea, camino bifacciale, cornice del camino in metallo e pavimento beige
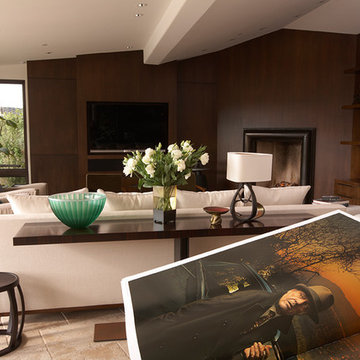
Living room featuring custom walnut paneling with bronze open fireplace surrounded with antique brick. Sleek contemporary feel with Christian Liaigre linen slipcovered chairs, Mateliano from HollyHunt sofa & vintage indigo throw. Annie Leibovitz book in the foreground
Herve Vanderstraeten lamp
Soggiorni con pavimento in pietra calcarea e cornice del camino in metallo - Foto e idee per arredare
3