Soggiorni con pavimento in pietra calcarea e camino classico - Foto e idee per arredare
Filtra anche per:
Budget
Ordina per:Popolari oggi
21 - 40 di 1.257 foto
1 di 3
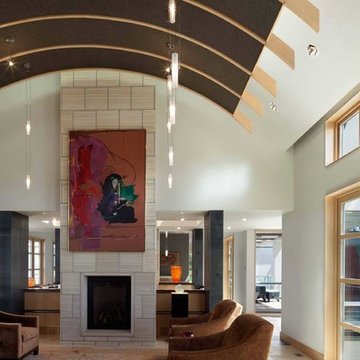
Farshid Assassi
Idee per un soggiorno design di medie dimensioni e aperto con sala formale, pareti bianche, pavimento in pietra calcarea, camino classico, cornice del camino in pietra, nessuna TV e pavimento beige
Idee per un soggiorno design di medie dimensioni e aperto con sala formale, pareti bianche, pavimento in pietra calcarea, camino classico, cornice del camino in pietra, nessuna TV e pavimento beige

John McManus
Idee per un grande soggiorno classico aperto con TV a parete, pareti beige, pavimento in pietra calcarea, camino classico, cornice del camino in pietra e pavimento beige
Idee per un grande soggiorno classico aperto con TV a parete, pareti beige, pavimento in pietra calcarea, camino classico, cornice del camino in pietra e pavimento beige

Description: In early 1994, the architects began work on the project and while in construction (demolition, grading and foundations) the owner, due to circumstances beyond his control, halted all construction of the project. Seven years later the owner returned to the architects and asked them to complete the partially constructed house. Due to code changes, city ordinances and a wide variety of obstacles it was determined that the house was unable to be completed as originally designed.
After much consideration the client asked the architect if it were possible to alter/remodel the partially constructed house, which was a remodel/addition to a 1970’s ranch style house, into a project that fit into current zoning and structural codes. The owner also requested that the house’s footprint and partially constructed foundations remain to avoid the need for further entitlements and delays on an already long overdue and difficult hillside site.
The architects’ main challenge was how to alter the design that reflected an outdated philosophical approach to architecture that was nearly a decade old. How could the house be re-conceived reflecting the architect and client’s maturity on a ten-year-old footprint?
The answer was to remove almost all of the previously proposed existing interior walls and transform the existing footprint into a pavilion-like structure that allows the site to in a sense “pass through the house”. This allowed the client to take better advantage of a limited and restricted building area while capturing extraordinary panoramic views of the San Fernando Valley and Hollywood Hills. Large 22-foot high custom sliding glass doors allow the interior and exterior to become one. Even the studio is separated from the house and connected only by an exterior bridge. Private spaces are treated as loft-like spaces capturing volume and views while maintaining privacy.
Limestone floors extend from inside to outside and into the lap pool that runs the entire length of the house creating a horizon line at the edge of the view. Other natural materials such as board formed concrete, copper, steel and cherry provides softness to the objects that seem to float within the interior volume. By placing objects and materials "outside the frame," a new frame of reference deepens our sense of perception. Art does not reproduce what we see; rather it makes us see.
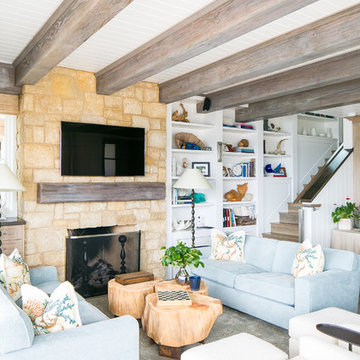
Updated the living room to make it more cozy and to accomidate more people.
Ryan Garvin Photography
Foto di un soggiorno costiero di medie dimensioni e aperto con angolo bar, pareti bianche, pavimento in pietra calcarea, camino classico, cornice del camino in pietra, TV a parete e pavimento beige
Foto di un soggiorno costiero di medie dimensioni e aperto con angolo bar, pareti bianche, pavimento in pietra calcarea, camino classico, cornice del camino in pietra, TV a parete e pavimento beige
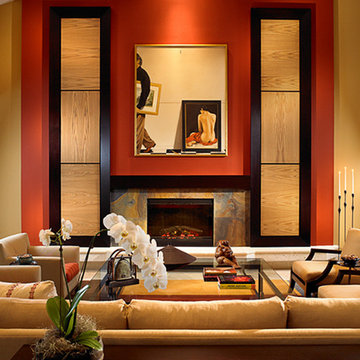
The colors for this elegant Asian inspired living room come directly from the palette of the painting that is the room's centerpiece.
Foto di un grande soggiorno etnico aperto con sala formale, pareti arancioni, pavimento in pietra calcarea, camino classico, cornice del camino in pietra e nessuna TV
Foto di un grande soggiorno etnico aperto con sala formale, pareti arancioni, pavimento in pietra calcarea, camino classico, cornice del camino in pietra e nessuna TV
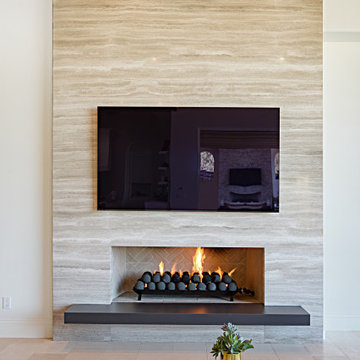
This Mediterranean fireplace received a modern makeover. We reduced the size of the tall fireplace opening to look low and sleek. A better height for viewing TV. We replaced rustic stone with a veincut silver travertine slab and went floor to ceiling. We removed the existing hearth that took up floor space and floated a new hearth with this Nero Neolith porcelain slab to give it a high contrasting modern look.

Beautiful Living Room, Steeped in classical tradition
Photo by Florian Knorn
Immagine di un grande soggiorno vittoriano aperto con pareti beige, pavimento in pietra calcarea, camino classico, cornice del camino in pietra, sala formale, nessuna TV e pavimento beige
Immagine di un grande soggiorno vittoriano aperto con pareti beige, pavimento in pietra calcarea, camino classico, cornice del camino in pietra, sala formale, nessuna TV e pavimento beige
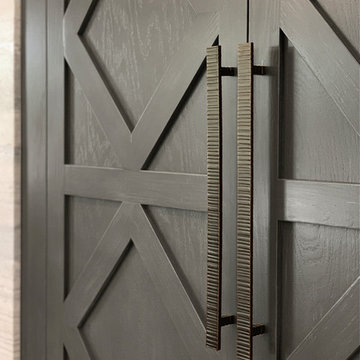
Heather Ryan, Interior Designer
H.Ryan Studio - Scottsdale, AZ
www.hryanstudio.com
Idee per un grande soggiorno classico aperto con pareti bianche, pavimento in pietra calcarea, camino classico, cornice del camino in pietra e pavimento grigio
Idee per un grande soggiorno classico aperto con pareti bianche, pavimento in pietra calcarea, camino classico, cornice del camino in pietra e pavimento grigio
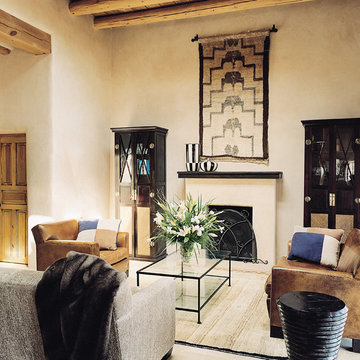
Kate Russell
Esempio di un grande soggiorno stile americano con sala formale, pareti beige, pavimento in pietra calcarea, camino classico e cornice del camino in legno
Esempio di un grande soggiorno stile americano con sala formale, pareti beige, pavimento in pietra calcarea, camino classico e cornice del camino in legno
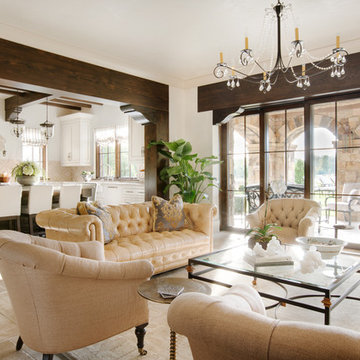
Gabriel Builders Showroom/Gathering room off functioning kitchen with pewter island. LImestone floors, plaster walls, Douglas Fir beams. Limestone floor extends thru lift and slide doors to outdoor arched porch with gas lanterns and swimming pool. View of Cliffs at Mountain Park golf course and NC mountains
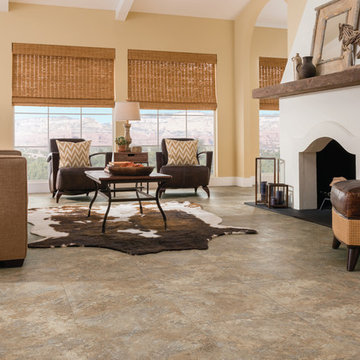
Idee per un grande soggiorno tradizionale aperto con sala formale, pavimento in pietra calcarea, camino classico, nessuna TV, pareti gialle, cornice del camino in intonaco e pavimento beige
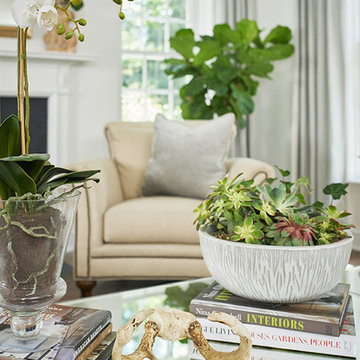
Ashley Avila
Ispirazione per un grande soggiorno classico aperto con pareti grigie, pavimento in pietra calcarea, camino classico, cornice del camino in pietra e TV a parete
Ispirazione per un grande soggiorno classico aperto con pareti grigie, pavimento in pietra calcarea, camino classico, cornice del camino in pietra e TV a parete
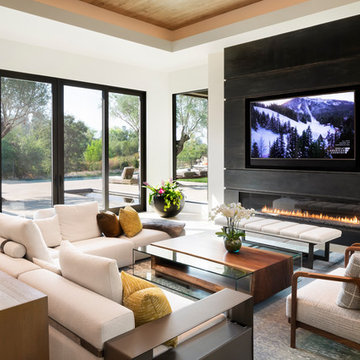
Photographer: Chip Allen
Ispirazione per un grande soggiorno contemporaneo aperto con pareti bianche, pavimento in pietra calcarea, camino classico, cornice del camino in metallo, parete attrezzata e pavimento multicolore
Ispirazione per un grande soggiorno contemporaneo aperto con pareti bianche, pavimento in pietra calcarea, camino classico, cornice del camino in metallo, parete attrezzata e pavimento multicolore
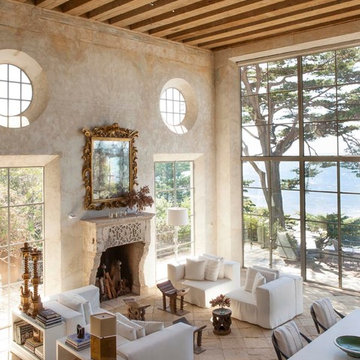
Antique limestone fireplace, architectural element, stone portals, reclaimed limestone floors, and opus sectile inlayes were all supplied by Ancient Surfaces for this one of a kind $20 million Ocean front Malibu estate that sits right on the sand.
For more information and photos of our products please visit us at: www.AncientSurfaces.com
or call us at: (212) 461-0245
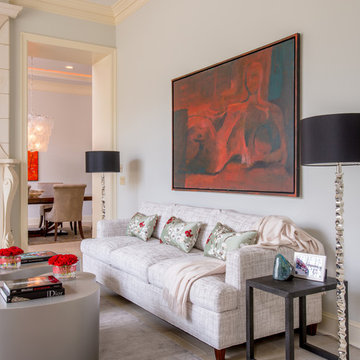
Michael Hunter
Ispirazione per un soggiorno chic aperto con sala formale, pareti grigie, pavimento in pietra calcarea, camino classico, cornice del camino in intonaco e nessuna TV
Ispirazione per un soggiorno chic aperto con sala formale, pareti grigie, pavimento in pietra calcarea, camino classico, cornice del camino in intonaco e nessuna TV
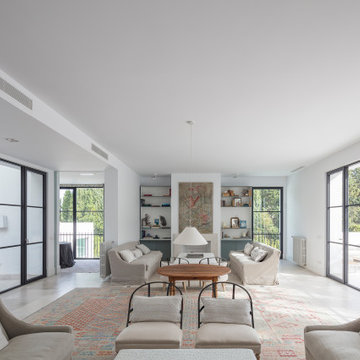
fotografía © Montse Zamorano
Esempio di un grande soggiorno minimalista aperto con pareti bianche, pavimento in pietra calcarea, camino classico, cornice del camino in pietra e pavimento beige
Esempio di un grande soggiorno minimalista aperto con pareti bianche, pavimento in pietra calcarea, camino classico, cornice del camino in pietra e pavimento beige
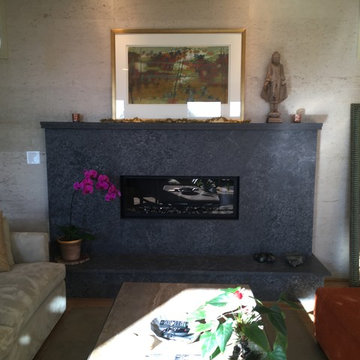
Immagine di un soggiorno contemporaneo di medie dimensioni e chiuso con pareti beige, pavimento in pietra calcarea, camino classico, cornice del camino in cemento e pavimento marrone
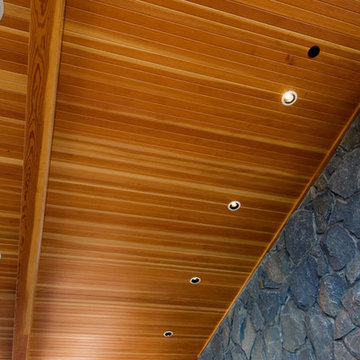
Basalt stone Hydronic concrete stained floors and lots of Fir
photo Tim Park
Foto di un soggiorno contemporaneo di medie dimensioni e aperto con sala formale, pareti beige, pavimento in pietra calcarea, camino classico e cornice del camino in pietra
Foto di un soggiorno contemporaneo di medie dimensioni e aperto con sala formale, pareti beige, pavimento in pietra calcarea, camino classico e cornice del camino in pietra

Opposite the kitchen, a family entertainment space features a cast concrete wall. Within the wall niches, there is space for firewood, the fireplace and a centrally located flat screen television. The home is designed by Pierre Hoppenot of Studio PHH Architects.
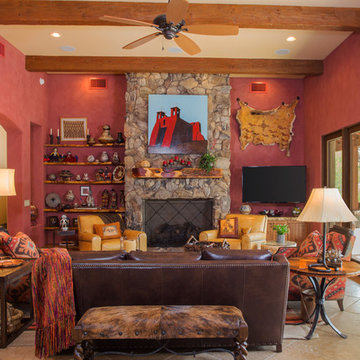
Foto di un soggiorno american style di medie dimensioni e aperto con pareti rosse, pavimento in pietra calcarea, camino classico, cornice del camino in pietra, TV a parete e pavimento beige
Soggiorni con pavimento in pietra calcarea e camino classico - Foto e idee per arredare
2