Soggiorni con pavimento in mattoni - Foto e idee per arredare
Filtra anche per:
Budget
Ordina per:Popolari oggi
81 - 100 di 127 foto
1 di 3
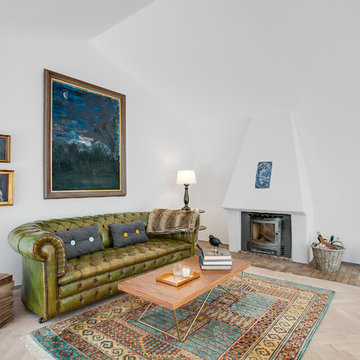
Jason Vosper Photography
Immagine di un soggiorno classico stile loft e di medie dimensioni con pareti bianche, pavimento in mattoni, camino classico, nessuna TV e cornice del camino in mattoni
Immagine di un soggiorno classico stile loft e di medie dimensioni con pareti bianche, pavimento in mattoni, camino classico, nessuna TV e cornice del camino in mattoni
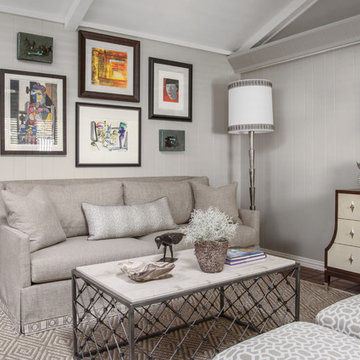
A pair of ottomans complete the second seating arrangement in this room. The paintings seen here are a grouping of the owner's existing collection.
Photo by Michael Hunter.
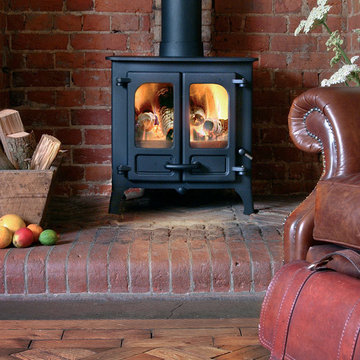
Charnwood Island II in a traditional brick fireplace
Immagine di un soggiorno country con pavimento in mattoni, stufa a legna e cornice del camino in mattoni
Immagine di un soggiorno country con pavimento in mattoni, stufa a legna e cornice del camino in mattoni
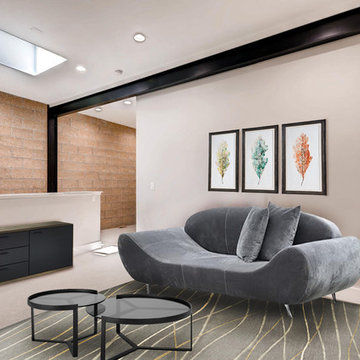
Esempio di un grande soggiorno minimalista stile loft con pareti viola, pavimento in mattoni e pavimento grigio
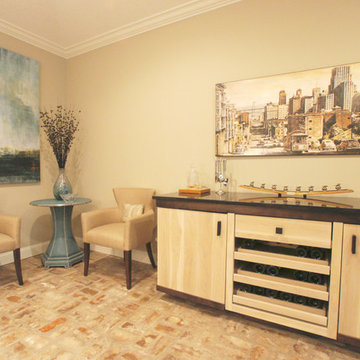
Esempio di un soggiorno chic di medie dimensioni e aperto con angolo bar, pareti grigie, pavimento in mattoni, camino classico, cornice del camino in legno, TV autoportante e pavimento multicolore
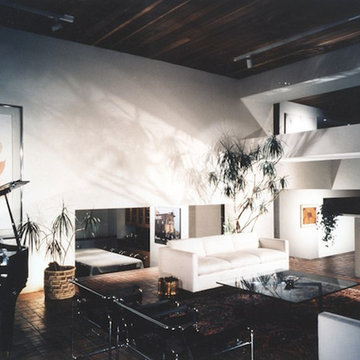
Immagine di un grande soggiorno etnico aperto con sala formale, pareti bianche, camino classico, nessuna TV, pavimento in mattoni, cornice del camino in metallo e pavimento marrone
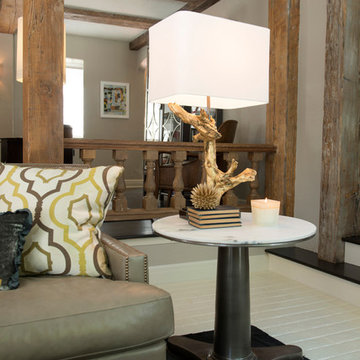
Photos by Randy Colwell
Esempio di un soggiorno chic di medie dimensioni e aperto con pareti grigie, pavimento in mattoni, camino classico, cornice del camino in mattoni e TV a parete
Esempio di un soggiorno chic di medie dimensioni e aperto con pareti grigie, pavimento in mattoni, camino classico, cornice del camino in mattoni e TV a parete
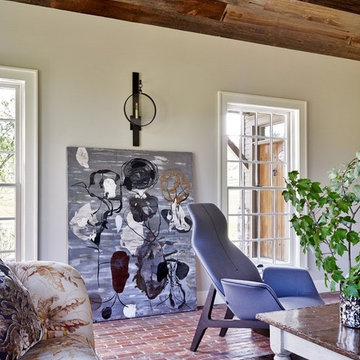
Joshua Mc Hugh
Esempio di un grande soggiorno country chiuso con pareti beige, pavimento in mattoni, nessun camino e TV a parete
Esempio di un grande soggiorno country chiuso con pareti beige, pavimento in mattoni, nessun camino e TV a parete
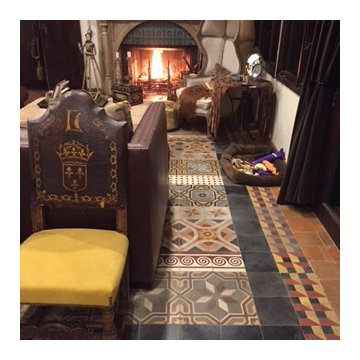
SPANISH, HAND PAINTED, CERAMIC TILE, RUG LOOK
Foto di un soggiorno mediterraneo di medie dimensioni con pareti multicolore, pavimento in mattoni, camino classico e cornice del camino in mattoni
Foto di un soggiorno mediterraneo di medie dimensioni con pareti multicolore, pavimento in mattoni, camino classico e cornice del camino in mattoni
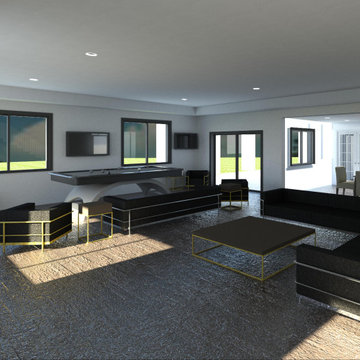
Idee per un grande soggiorno minimal aperto con sala giochi, pareti bianche, pavimento in mattoni, nessun camino, TV a parete, pavimento marrone, soffitto ribassato e carta da parati
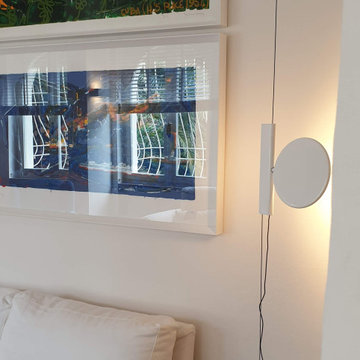
Ispirazione per un soggiorno minimal di medie dimensioni e chiuso con pareti bianche, pavimento in mattoni, TV a parete e pavimento marrone
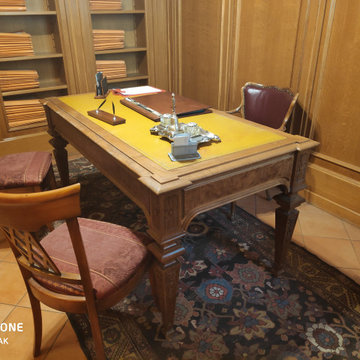
Il salotto di questo storico studio legale di Roma ha, dopo il nostro intervento, un aspetto imponente e in linea con la lunga tradizione dei titolari dello studio
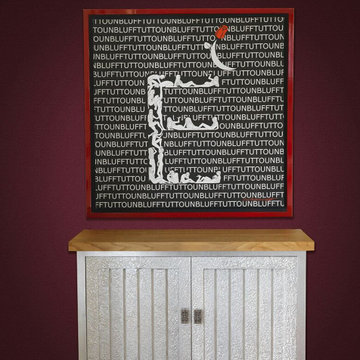
Alcuni dei nostri numerosi manifesti pubblicati sulle principali riviste d'arte della toscana e d'italia.
La nostra progettualità parte sempre dalle esigenze del cliente, che esprime ciò che gli piace e che da sfogo alla creatività di Luciano, il fondatore di Manara Design Srl.
L'incrocio fra il processo creativo di Luciano ed i gusti personali del cliente da vita ad arredi unici, originali ed irripetibili, pronti per essere goduti sia come arredi funzionali che come veri e propri pezzi unici da esposizione.
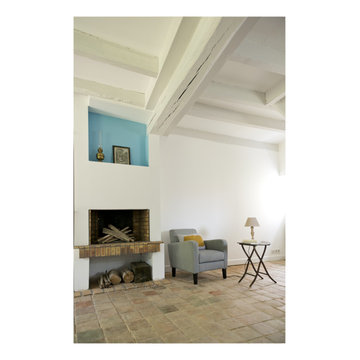
Foto di un soggiorno country di medie dimensioni con pareti bianche, pavimento in mattoni, camino classico, cornice del camino in mattoni, nessuna TV, pavimento marrone e travi a vista
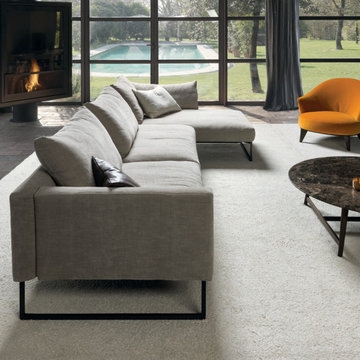
Ispirazione per un grande soggiorno design aperto con pavimento in mattoni, camino ad angolo e cornice del camino in metallo
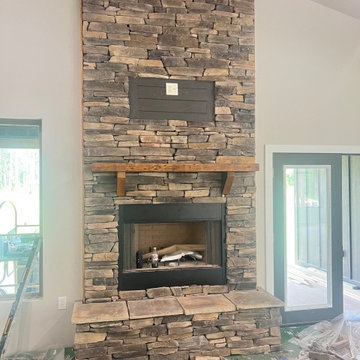
We still had clean up pending but as seen in the pictures all was well.
Immagine di un soggiorno stile rurale di medie dimensioni e aperto con sala della musica, pareti multicolore, pavimento in mattoni, camino lineare Ribbon, cornice del camino in intonaco, TV autoportante, pavimento multicolore, soffitto ribassato e boiserie
Immagine di un soggiorno stile rurale di medie dimensioni e aperto con sala della musica, pareti multicolore, pavimento in mattoni, camino lineare Ribbon, cornice del camino in intonaco, TV autoportante, pavimento multicolore, soffitto ribassato e boiserie
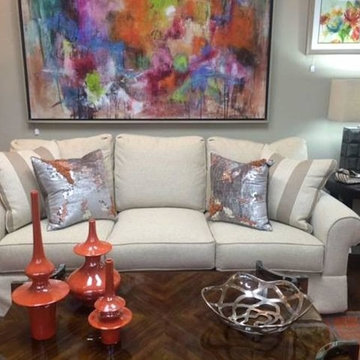
Idee per un soggiorno chic di medie dimensioni e aperto con pareti bianche e pavimento in mattoni
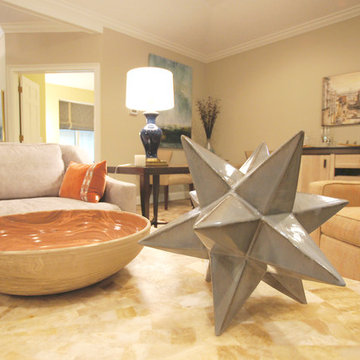
Idee per un soggiorno classico di medie dimensioni e aperto con angolo bar, pareti grigie, camino classico, cornice del camino in legno, TV autoportante, pavimento in mattoni e pavimento multicolore
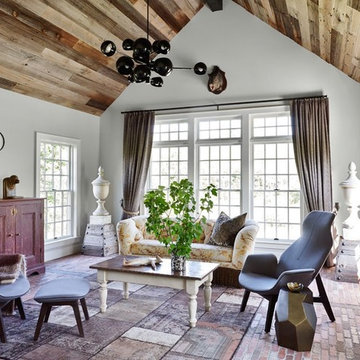
Reclaimed barnwood on the ceiling, brick floors, modern lighting, and contemporary lounge chairs create warmth in an eclectic den.
Design: Joseph Stabilito
Photo: Joshua Mc Hugh
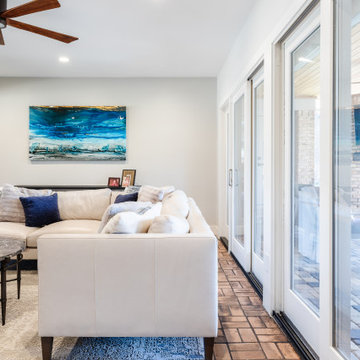
This 1964 Preston Hollow home was in the perfect location and had great bones but was not perfect for this family that likes to entertain. They wanted to open up their kitchen up to the den and entry as much as possible, as it was small and completely closed off. They needed significant wine storage and they did want a bar area but not where it was currently located. They also needed a place to stage food and drinks outside of the kitchen. There was a formal living room that was not necessary and a formal dining room that they could take or leave. Those spaces were opened up, the previous formal dining became their new home office, which was previously in the master suite. The master suite was completely reconfigured, removing the old office, and giving them a larger closet and beautiful master bathroom. The game room, which was converted from the garage years ago, was updated, as well as the bathroom, that used to be the pool bath. The closet space in that room was redesigned, adding new built-ins, and giving us more space for a larger laundry room and an additional mudroom that is now accessible from both the game room and the kitchen! They desperately needed a pool bath that was easily accessible from the backyard, without having to walk through the game room, which they had to previously use. We reconfigured their living room, adding a full bathroom that is now accessible from the backyard, fixing that problem. We did a complete overhaul to their downstairs, giving them the house they had dreamt of!
As far as the exterior is concerned, they wanted better curb appeal and a more inviting front entry. We changed the front door, and the walkway to the house that was previously slippery when wet and gave them a more open, yet sophisticated entry when you walk in. We created an outdoor space in their backyard that they will never want to leave! The back porch was extended, built a full masonry fireplace that is surrounded by a wonderful seating area, including a double hanging porch swing. The outdoor kitchen has everything they need, including tons of countertop space for entertaining, and they still have space for a large outdoor dining table. The wood-paneled ceiling and the mix-matched pavers add a great and unique design element to this beautiful outdoor living space. Scapes Incorporated did a fabulous job with their backyard landscaping, making it a perfect daily escape. They even decided to add turf to their entire backyard, keeping minimal maintenance for this busy family. The functionality this family now has in their home gives the true meaning to Living Better Starts Here™.
Soggiorni con pavimento in mattoni - Foto e idee per arredare
5