Soggiorni con pavimento in marmo e TV nascosta - Foto e idee per arredare
Filtra anche per:
Budget
Ordina per:Popolari oggi
181 - 200 di 233 foto
1 di 3
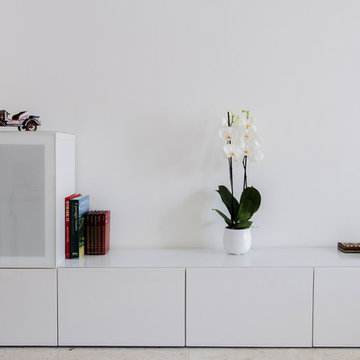
photo Mattia Gravili
Ispirazione per un soggiorno tradizionale di medie dimensioni e chiuso con sala formale, pareti bianche, pavimento in marmo e TV nascosta
Ispirazione per un soggiorno tradizionale di medie dimensioni e chiuso con sala formale, pareti bianche, pavimento in marmo e TV nascosta
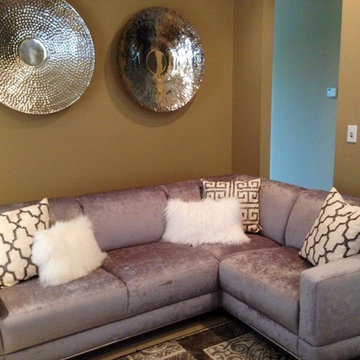
Posh Interiors
Foto di un grande soggiorno boho chic aperto con pavimento in marmo, camino classico, cornice del camino piastrellata e TV nascosta
Foto di un grande soggiorno boho chic aperto con pavimento in marmo, camino classico, cornice del camino piastrellata e TV nascosta
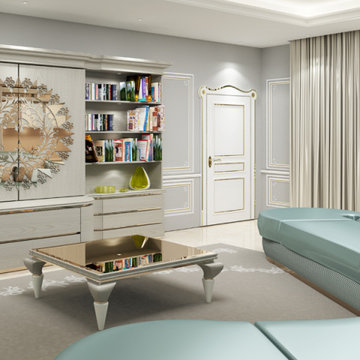
Foto di un soggiorno classico di medie dimensioni con libreria, pareti grigie, pavimento in marmo, TV nascosta, pavimento beige, soffitto a cassettoni, boiserie e tappeto
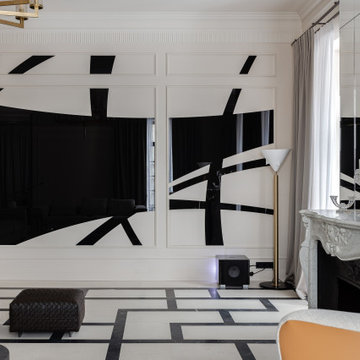
Композиция из чёрного стекла со встроенным телевизором диагональю 85 дюйма и системой домашнего кинотеатра. Сама композиция растянулась на всю стену шириной 4,5 метра и состоит из сложных фрагментов стекла. Потребовалось много усилий и ювелирная точность для того чтобы совместить все элементы, но результат себя полностью оправдал.
В выключенном состоянии телевизор полостью скрывается за стеклом, а при просмотре сохраняет яркую, чёткую картинку изображения. Смотря фильма, семья может насладится не только изображением, но и качественным звуком благодаря премиальной акустической системе от компании Bowers & Wilkins.
Проект от именитых архитекторов Дмитрия и Татьяны Хорошевых
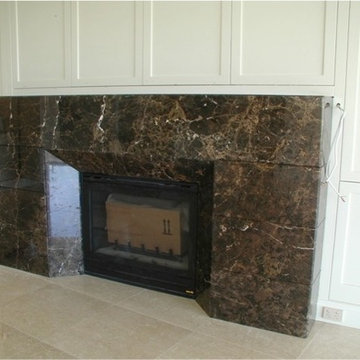
Foto di un soggiorno aperto con sala formale, pavimento in marmo, cornice del camino in pietra e TV nascosta
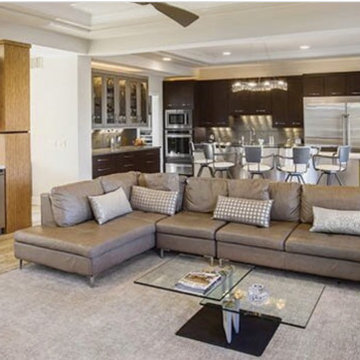
Foto di un grande soggiorno minimal aperto con angolo bar, pareti bianche, pavimento in marmo, camino bifacciale, TV nascosta, pavimento grigio, soffitto ribassato e carta da parati
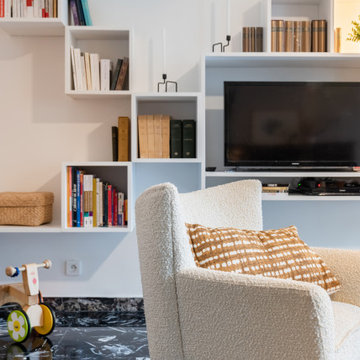
Fauteuil bouclette
Ispirazione per un soggiorno minimalista di medie dimensioni con libreria, pareti bianche, pavimento in marmo, camino classico, cornice del camino in legno, TV nascosta e pavimento nero
Ispirazione per un soggiorno minimalista di medie dimensioni con libreria, pareti bianche, pavimento in marmo, camino classico, cornice del camino in legno, TV nascosta e pavimento nero
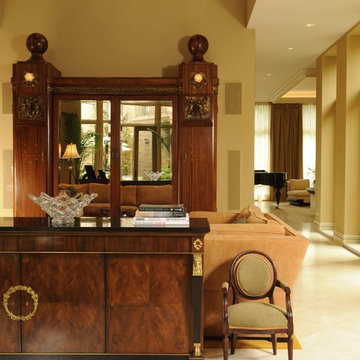
An Italian antique cabinet was modified to accommodate a 60 inch flat screen TV and other electronics. These changes made this cabinet the perfect scale for this family room.
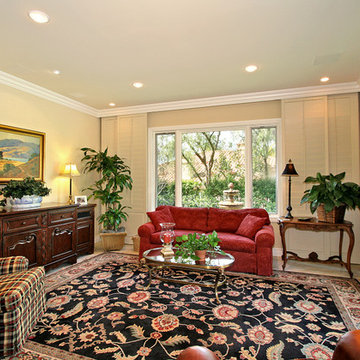
Preview First
Sliding Shutters
Hidden Pop-up TV in console
Immagine di un soggiorno tradizionale di medie dimensioni e aperto con pareti beige, pavimento in marmo, nessun camino e TV nascosta
Immagine di un soggiorno tradizionale di medie dimensioni e aperto con pareti beige, pavimento in marmo, nessun camino e TV nascosta
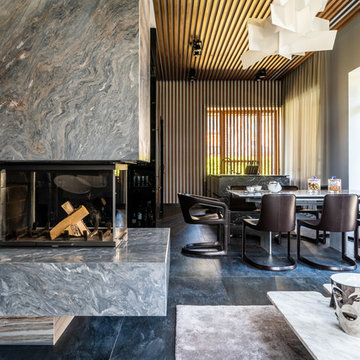
Foto di un grande soggiorno minimal aperto con pareti bianche, pavimento in marmo, camino bifacciale, cornice del camino in pietra, TV nascosta e pavimento blu
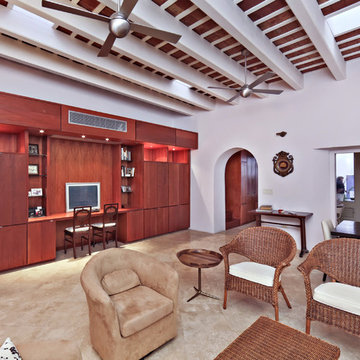
General view of Living Room, looking toward Dining / Kitchen Area & inner courtyard.
Esempio di un soggiorno mediterraneo con pavimento in marmo e TV nascosta
Esempio di un soggiorno mediterraneo con pavimento in marmo e TV nascosta
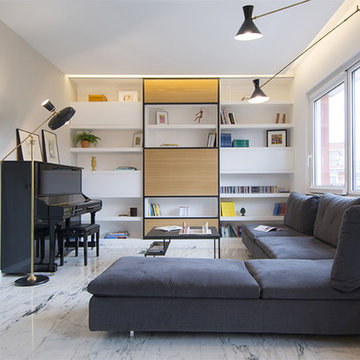
Alice Camandona
Foto di un ampio soggiorno minimal aperto con libreria, pavimento in marmo, TV nascosta e pavimento bianco
Foto di un ampio soggiorno minimal aperto con libreria, pavimento in marmo, TV nascosta e pavimento bianco

Designer: Lana Knapp, Senior Designer, ASID/NCIDQ
Photographer: Lori Hamilton - Hamilton Photography
Idee per un ampio soggiorno stile marinaro chiuso con sala formale, pavimento in marmo, camino classico, cornice del camino piastrellata, TV nascosta, pareti beige e pavimento beige
Idee per un ampio soggiorno stile marinaro chiuso con sala formale, pavimento in marmo, camino classico, cornice del camino piastrellata, TV nascosta, pareti beige e pavimento beige
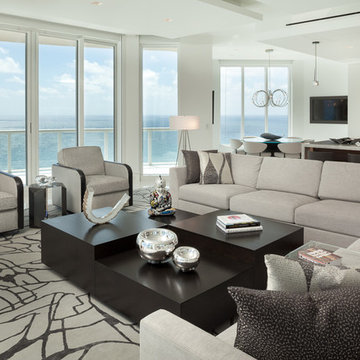
•Photo by Argonaut Architectural•
Idee per un grande soggiorno minimal aperto con pareti bianche, pavimento in marmo, nessun camino, TV nascosta e pavimento bianco
Idee per un grande soggiorno minimal aperto con pareti bianche, pavimento in marmo, nessun camino, TV nascosta e pavimento bianco
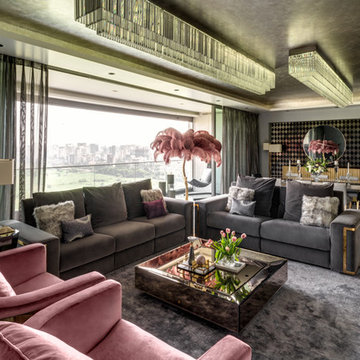
This 2,500 sq. ft luxury apartment in Mumbai has been created using timeless & global style. The design of the apartment's interiors utilizes elements from across the world & is a reflection of the client’s lifestyle.
The public & private zones of the residence use distinct colour &materials that define each space.The living area exhibits amodernstyle with its blush & light grey charcoal velvet sofas, statement wallpaper& an exclusive mauve ostrich feather floor lamp.The bar section is the focal feature of the living area with its 10 ft long counter & an aquarium right beneath. This section is the heart of the home in which the family spends a lot of time. The living area opens into the kitchen section which is a vision in gold with its surfaces being covered in gold mosaic work.The concealed media room utilizes a monochrome flooring with a custom blue wallpaper & a golden centre table.
The private sections of the residence stay true to the preferences of its owners. The master bedroom displays a warmambiance with its wooden flooring & a designer bed back installation. The daughter's bedroom has feminine design elements like the rose wallpaper bed back, a motorized round bed & an overall pink and white colour scheme.
This home blends comfort & aesthetics to result in a space that is unique & inviting.
Design Team
Anu Chauhan, Prashant Chauhan
Photography
Fabien Charuau
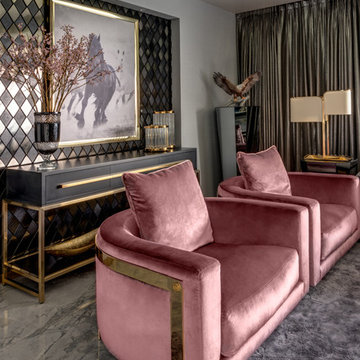
This 2,500 sq. ft luxury apartment in Mumbai has been created using timeless & global style. The design of the apartment's interiors utilizes elements from across the world & is a reflection of the client’s lifestyle.
The public & private zones of the residence use distinct colour &materials that define each space.The living area exhibits amodernstyle with its blush & light grey charcoal velvet sofas, statement wallpaper& an exclusive mauve ostrich feather floor lamp.The bar section is the focal feature of the living area with its 10 ft long counter & an aquarium right beneath. This section is the heart of the home in which the family spends a lot of time. The living area opens into the kitchen section which is a vision in gold with its surfaces being covered in gold mosaic work.The concealed media room utilizes a monochrome flooring with a custom blue wallpaper & a golden centre table.
The private sections of the residence stay true to the preferences of its owners. The master bedroom displays a warmambiance with its wooden flooring & a designer bed back installation. The daughter's bedroom has feminine design elements like the rose wallpaper bed back, a motorized round bed & an overall pink and white colour scheme.
This home blends comfort & aesthetics to result in a space that is unique & inviting.
Design Team
Anu Chauhan, Prashant Chauhan
Photography
Fabien Charuau
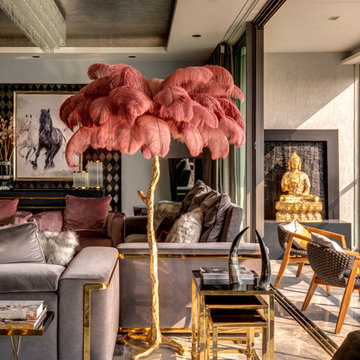
This 2,500 sq. ft luxury apartment in Mumbai has been created using timeless & global style. The design of the apartment's interiors utilizes elements from across the world & is a reflection of the client’s lifestyle.
The public & private zones of the residence use distinct colour &materials that define each space.The living area exhibits amodernstyle with its blush & light grey charcoal velvet sofas, statement wallpaper& an exclusive mauve ostrich feather floor lamp.The bar section is the focal feature of the living area with its 10 ft long counter & an aquarium right beneath. This section is the heart of the home in which the family spends a lot of time. The living area opens into the kitchen section which is a vision in gold with its surfaces being covered in gold mosaic work.The concealed media room utilizes a monochrome flooring with a custom blue wallpaper & a golden centre table.
The private sections of the residence stay true to the preferences of its owners. The master bedroom displays a warmambiance with its wooden flooring & a designer bed back installation. The daughter's bedroom has feminine design elements like the rose wallpaper bed back, a motorized round bed & an overall pink and white colour scheme.
This home blends comfort & aesthetics to result in a space that is unique & inviting.
Design Team
Anu Chauhan, Prashant Chauhan
Photography
Fabien Charuau
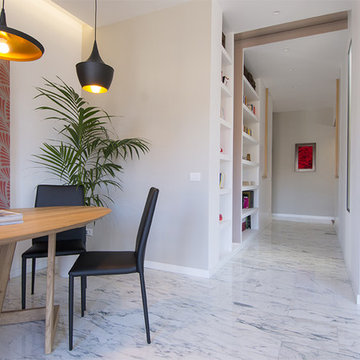
Alice Camandona
Idee per un ampio soggiorno moderno aperto con libreria, pavimento in marmo e TV nascosta
Idee per un ampio soggiorno moderno aperto con libreria, pavimento in marmo e TV nascosta
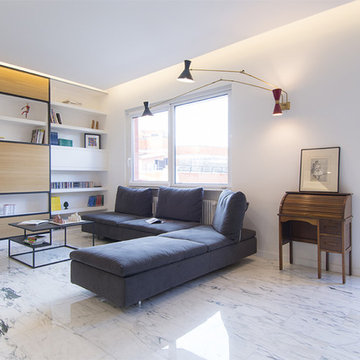
Alice Camandona
Idee per un ampio soggiorno minimalista aperto con libreria, pavimento in marmo e TV nascosta
Idee per un ampio soggiorno minimalista aperto con libreria, pavimento in marmo e TV nascosta
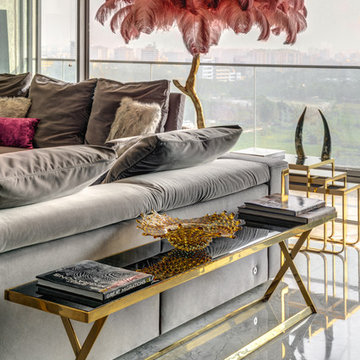
This 2,500 sq. ft luxury apartment in Mumbai has been created using timeless & global style. The design of the apartment's interiors utilizes elements from across the world & is a reflection of the client’s lifestyle.
The public & private zones of the residence use distinct colour &materials that define each space.The living area exhibits amodernstyle with its blush & light grey charcoal velvet sofas, statement wallpaper& an exclusive mauve ostrich feather floor lamp.The bar section is the focal feature of the living area with its 10 ft long counter & an aquarium right beneath. This section is the heart of the home in which the family spends a lot of time. The living area opens into the kitchen section which is a vision in gold with its surfaces being covered in gold mosaic work.The concealed media room utilizes a monochrome flooring with a custom blue wallpaper & a golden centre table.
The private sections of the residence stay true to the preferences of its owners. The master bedroom displays a warmambiance with its wooden flooring & a designer bed back installation. The daughter's bedroom has feminine design elements like the rose wallpaper bed back, a motorized round bed & an overall pink and white colour scheme.
This home blends comfort & aesthetics to result in a space that is unique & inviting.
Design Team
Anu Chauhan, Prashant Chauhan
Photography
Fabien Charuau
Soggiorni con pavimento in marmo e TV nascosta - Foto e idee per arredare
10