Soggiorni con pavimento in marmo e pavimento in terracotta - Foto e idee per arredare
Filtra anche per:
Budget
Ordina per:Popolari oggi
121 - 140 di 11.118 foto
1 di 3
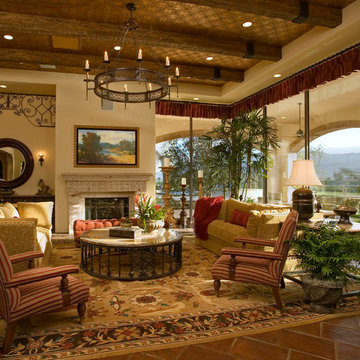
Foto di un soggiorno mediterraneo con pareti beige, pavimento in terracotta, camino classico e cornice del camino in pietra
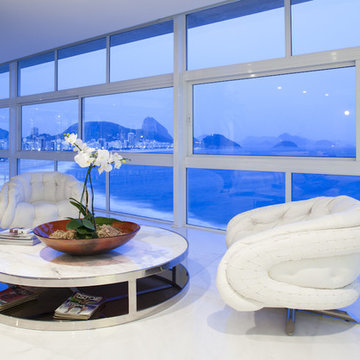
This beautiful triplex apartment in Rio de Janeiro was the challenge of the architect Carlos Cesar Ferreira. That took care of every detail of the project and learned to respect and integrate the sea view from Copacabana beach with the interior of about 1500m2. "It was necessary to use white because of the views of the beach. I did not want to compete with the landscape and the light of Rio, but bring them into the apartment. "Check the images of photographer Eduardo Raimondi.
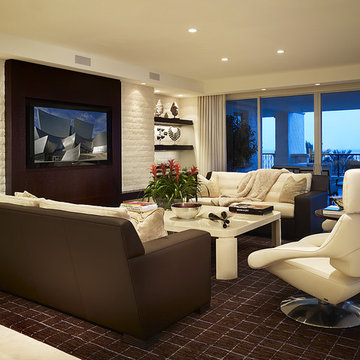
Photos by Brantley Photography
Esempio di un grande soggiorno contemporaneo aperto con sala formale, pareti beige, pavimento in marmo, parete attrezzata e nessun camino
Esempio di un grande soggiorno contemporaneo aperto con sala formale, pareti beige, pavimento in marmo, parete attrezzata e nessun camino
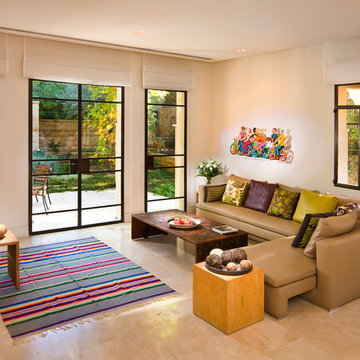
architect : Yossi fridman : josephfriedman@gmail.com
Ispirazione per un grande soggiorno design con pavimento in marmo e tappeto
Ispirazione per un grande soggiorno design con pavimento in marmo e tappeto

Formal Living Room, directly off of the entry.
Idee per un ampio soggiorno tradizionale aperto con sala formale, pareti beige, pavimento in marmo, camino classico e cornice del camino in pietra
Idee per un ampio soggiorno tradizionale aperto con sala formale, pareti beige, pavimento in marmo, camino classico e cornice del camino in pietra

Living room minimalista , con toques cálidos y elegantes
Foto di un soggiorno minimal di medie dimensioni e aperto con pareti grigie, pavimento in marmo, stufa a legna, cornice del camino in metallo, TV a parete, pavimento bianco e pannellatura
Foto di un soggiorno minimal di medie dimensioni e aperto con pareti grigie, pavimento in marmo, stufa a legna, cornice del camino in metallo, TV a parete, pavimento bianco e pannellatura

Immagine di un grande soggiorno boho chic aperto con pareti bianche, pavimento in terracotta, camino classico, cornice del camino piastrellata e TV a parete

Client requested help with floorplan layout, furniture selection and decorating in this cute Swiss rental. A mid century aesthetic is fresh and keeps the space from being a ski cliche. It is a rental so major pieces like the fireplace could not be changed.
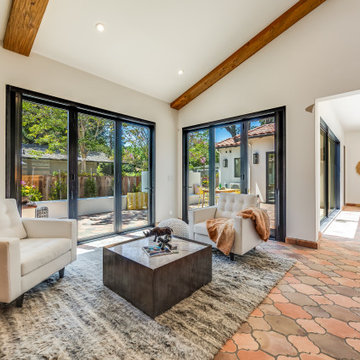
Esempio di un soggiorno mediterraneo con pareti bianche e pavimento in terracotta
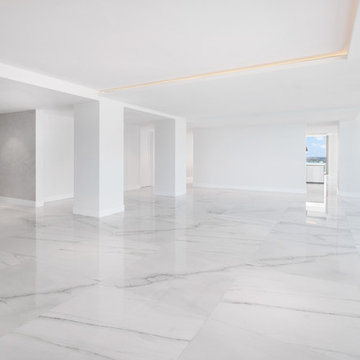
Foto di un grande soggiorno moderno aperto con pareti bianche, pavimento in marmo e pavimento bianco
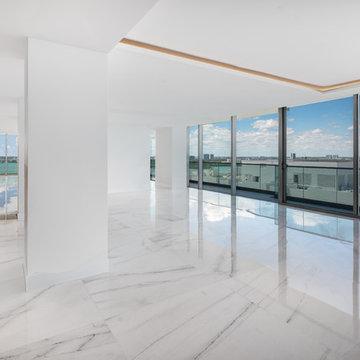
Immagine di un grande soggiorno moderno aperto con pareti bianche, pavimento in marmo e pavimento bianco
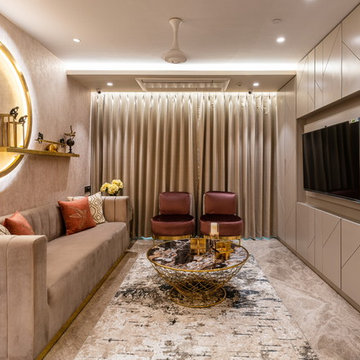
ELEGANT AND LUXURY DEFINE THIS SPACE,KEEPING NEURAL COFFEE COLOUR PALLATE AND ADDING COLOUR ACCENTS BY FURNITURE AND ART/ARTIFACTS
PHOTO CREDIT :PHXINDIA
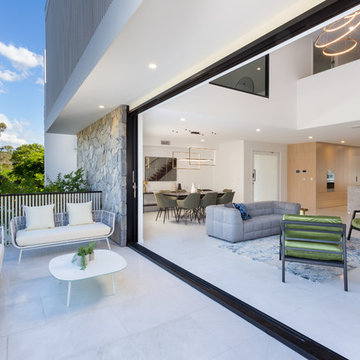
Peter Taylor
Ispirazione per un grande soggiorno contemporaneo aperto con sala formale, pareti bianche, pavimento in marmo, camino classico, cornice del camino in pietra, nessuna TV e pavimento bianco
Ispirazione per un grande soggiorno contemporaneo aperto con sala formale, pareti bianche, pavimento in marmo, camino classico, cornice del camino in pietra, nessuna TV e pavimento bianco

Taliaferro Photgraphy
Ispirazione per un soggiorno contemporaneo di medie dimensioni e aperto con pareti beige, pavimento in marmo, camino sospeso, cornice del camino in pietra, parete attrezzata e pavimento beige
Ispirazione per un soggiorno contemporaneo di medie dimensioni e aperto con pareti beige, pavimento in marmo, camino sospeso, cornice del camino in pietra, parete attrezzata e pavimento beige

Modern luxury meets warm farmhouse in this Southampton home! Scandinavian inspired furnishings and light fixtures create a clean and tailored look, while the natural materials found in accent walls, casegoods, the staircase, and home decor hone in on a homey feel. An open-concept interior that proves less can be more is how we’d explain this interior. By accentuating the “negative space,” we’ve allowed the carefully chosen furnishings and artwork to steal the show, while the crisp whites and abundance of natural light create a rejuvenated and refreshed interior.
This sprawling 5,000 square foot home includes a salon, ballet room, two media rooms, a conference room, multifunctional study, and, lastly, a guest house (which is a mini version of the main house).
Project Location: Southamptons. Project designed by interior design firm, Betty Wasserman Art & Interiors. From their Chelsea base, they serve clients in Manhattan and throughout New York City, as well as across the tri-state area and in The Hamptons.
For more about Betty Wasserman, click here: https://www.bettywasserman.com/
To learn more about this project, click here: https://www.bettywasserman.com/spaces/southampton-modern-farmhouse/

White painted built-in cabinetry along one wall creates the perfect spot for the 72" flat screen television as well as an assortment visually appealing accessories. Low and center, a two-sided fireplace, shared by both the Family Room and adjoining Pool Table Room.
Robeson Design Interiors, Interior Design & Photo Styling | Ryan Garvin, Photography | Please Note: For information on items seen in these photos, leave a comment. For info about our work: info@robesondesign.com
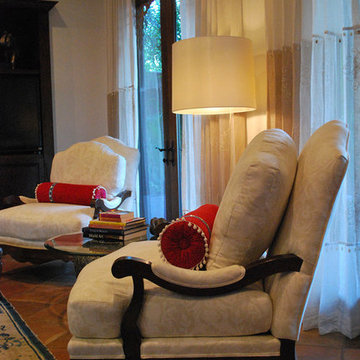
Interior Designer: Moxie Design, LLC
Idee per un soggiorno mediterraneo di medie dimensioni e aperto con sala formale, pareti beige, pavimento in terracotta, nessun camino, nessuna TV e pavimento arancione
Idee per un soggiorno mediterraneo di medie dimensioni e aperto con sala formale, pareti beige, pavimento in terracotta, nessun camino, nessuna TV e pavimento arancione
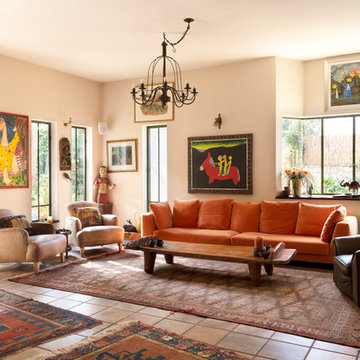
Ispirazione per un soggiorno bohémian di medie dimensioni con pareti beige, pavimento in terracotta e pavimento arancione
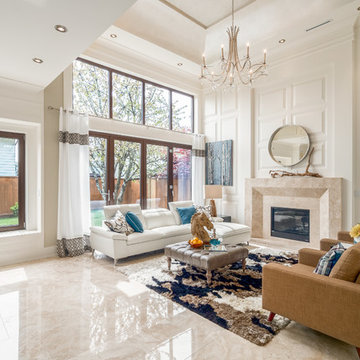
Ispirazione per un soggiorno classico di medie dimensioni e aperto con sala formale, pareti bianche, camino classico, cornice del camino in pietra, pavimento beige, pavimento in marmo e nessuna TV
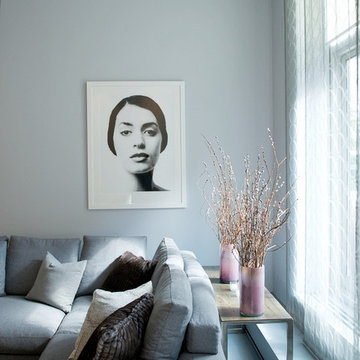
Inspiration for a contemporary gallery house featuring flat-panel cabinets, white backsplash and mosaic tile backsplash, a soft color palette, and textures which all come to life in this gorgeous, sophisticated space!
Project designed by Tribeca based interior designer Betty Wasserman. She designs luxury homes in New York City (Manhattan), The Hamptons (Southampton), and the entire tri-state area.
For more about Betty Wasserman, click here: https://www.bettywasserman.com/
To learn more about this project, click here: https://www.bettywasserman.com/spaces/south-chelsea-loft/
Soggiorni con pavimento in marmo e pavimento in terracotta - Foto e idee per arredare
7