Soggiorni con pavimento in marmo e cornice del camino in intonaco - Foto e idee per arredare
Filtra anche per:
Budget
Ordina per:Popolari oggi
61 - 80 di 234 foto
1 di 3
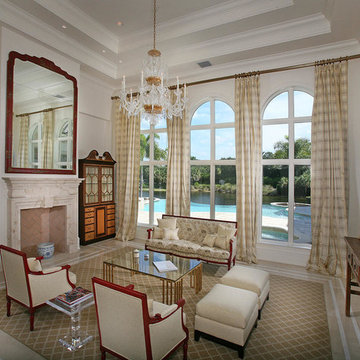
Immagine di un grande soggiorno vittoriano chiuso con pareti bianche, camino classico, sala formale, pavimento in marmo, nessuna TV e cornice del camino in intonaco
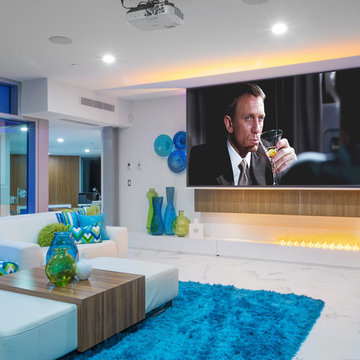
Custom, concrete and steel open concept home on waterfront. Modern mod family room on the top level of the home has incredible windows leading to outdoor 40 ft x 30 foot living green roof. Aqua blue and green accents ground the white leather modular seating which is great for entertaining. Silk aqua blue area carpet makes a bold statement of aqua blue into the room which overlooks the front yards 40 ft aqua blue glass reflecting pond . Opposite side of room leads to one of the three private living green roof top areas. Living grass material along with paths of Brazilian hardwood and concrete pavers ground a full lounging and seating area with fire table. Enjoy the unobstructed 360 degree views of Mountain range and water which can be seen from every window in this home.. Truly a great room to lounge and watch TV inside or out. John Bentley Photography - Vancouver
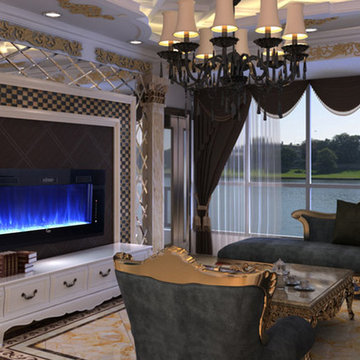
Ispirazione per un soggiorno boho chic di medie dimensioni e chiuso con sala formale, pareti bianche, pavimento in marmo, camino lineare Ribbon, cornice del camino in intonaco, nessuna TV e pavimento beige
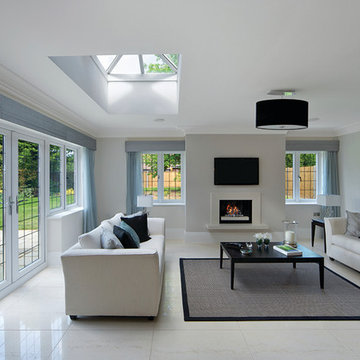
Ispirazione per un grande soggiorno design con pareti beige, pavimento in marmo, camino classico, cornice del camino in intonaco, TV a parete e pavimento bianco
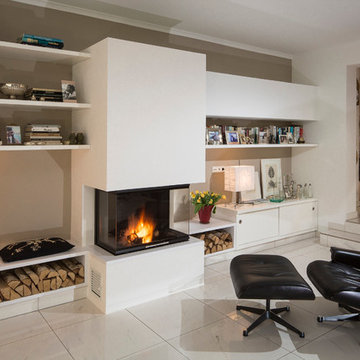
Immagine di un ampio soggiorno design aperto con angolo bar, pareti bianche, pavimento in marmo, stufa a legna, cornice del camino in intonaco, nessuna TV e pavimento beige
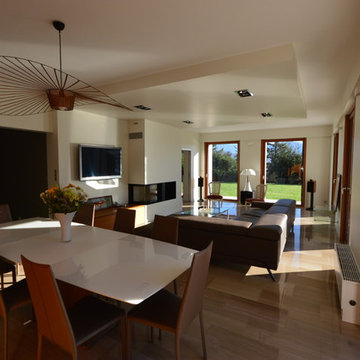
Foto di un grande soggiorno design aperto con pareti bianche, pavimento in marmo, camino ad angolo e cornice del camino in intonaco
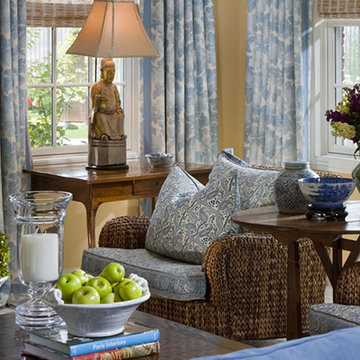
Immagine di un grande soggiorno etnico aperto con sala formale, camino classico, cornice del camino in intonaco, nessuna TV, pareti gialle, pavimento in marmo e pavimento multicolore
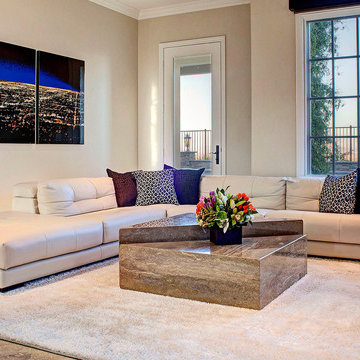
It’s warm in Southern California, and that’s exactly the feeling Andy and Liz sought to maintain inside their new Tuscan-style home as they embarked on a modern interior makeover. After all, the couple had two small children and a dog to consider. Empty and austere simply wasn’t a good fit for the young family whose interests include photography, art and lots of Lego’s.
Andy, an engineer, became intrigued with Cantoni after driving past the Irvine location on his daily commute. It wasn’t long before he and Liz decided to venture into the Los Angeles showroom, and that’s where they met Bernadette. By all accounts, the trio made for great collaboration, and the project that began in February 2012 is still a work in progress today.
“We were impressed by Bernadette,” says Andy. “We liked her and her work, and she won us over.”
The project began with pictures sent and an in-home walk-through where measurements were taken. The couple knew they wanted furnishings for the living, dining and family rooms, as well as the media room and a study. They were open to art and accent pieces, and hoped to incorporate natural elements into the mix. Bernadette set to work.
“It was fun touring our LA showroom and listening to Liz and Andy discuss their likes and dislikes. One thing was for sure,” she adds, “the Laguna Sectional was going in their theater room even if we needed to knock out a wall!”
UpstairsPhase I of the job is complete (as you can see from the stunning images), but instead of parting ways, Andy and Liz decided to have Bernadette help re-imagine the master bedroom and kitchen, next. The ongoing nature of this project illustrates a trend we see with most of our clients: we build trusted, long-term relationships. It’s not about the transaction, but about great design, the design process, and the ability of our talented staff to help clients create the lifestyles they want.
As always, there’s plenty to love about the products seen in our feature stories. To help you shop the look, we’re introducing a Featured Products page via a link to the images in each story. We’ve also redesigned our site to make sourcing and finding that just-right piece a breeze.
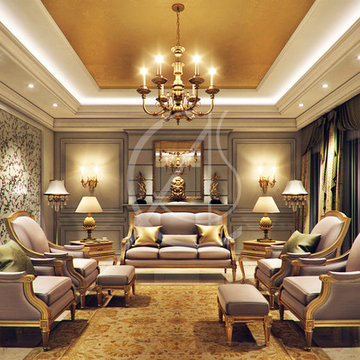
A golden themed living room, glass wall coated with thin patterned film adds a touch of luxury to the interior. The traditional interior design is partly achieved by the symmetry of the furniture placement, and by the fireplace flanked by wall panels and wall lamps.
Ispirazione per un soggiorno contemporaneo di medie dimensioni e aperto con pareti bianche, pavimento in marmo, camino classico, cornice del camino in intonaco e pavimento beige
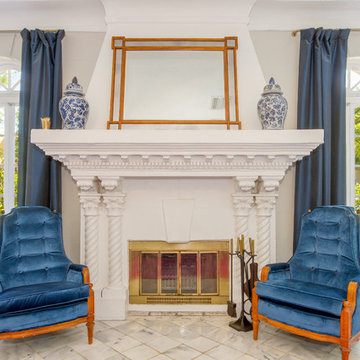
SW Florida Eclectic Living Room.
Esempio di un soggiorno eclettico di medie dimensioni e aperto con sala formale, pareti grigie, pavimento in marmo, camino classico, cornice del camino in intonaco, nessuna TV e pavimento bianco
Esempio di un soggiorno eclettico di medie dimensioni e aperto con sala formale, pareti grigie, pavimento in marmo, camino classico, cornice del camino in intonaco, nessuna TV e pavimento bianco
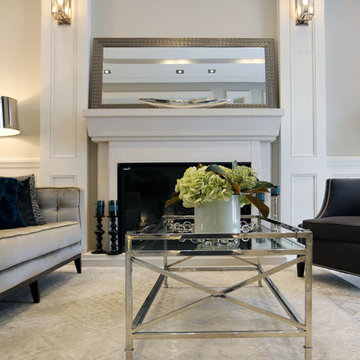
Photo Credits by www.nasimshahani.com
Esempio di un grande soggiorno chic aperto con sala formale, pareti bianche, pavimento in marmo, camino classico e cornice del camino in intonaco
Esempio di un grande soggiorno chic aperto con sala formale, pareti bianche, pavimento in marmo, camino classico e cornice del camino in intonaco
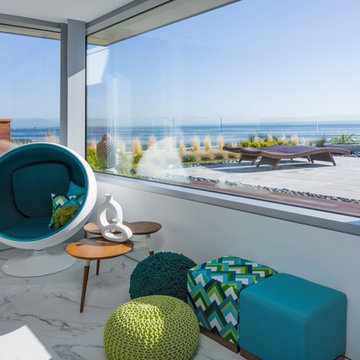
Custom concrete and steel structure waterfront home with three living green roof areas. Top floor family room is brightly decorated with a real modern flair. Snubbers fabrics used inside and out as well to keep the two spaces cohesive. Custom commercial window glazing has allowed for large windows to that waterfront and mountain range can be viewed throughout the house. 40 ft x 30 ft private living green roof is accessed from this top floor modern family room. Brazilian Hardwood decking and concrete pavers ground lounging and seating areas along with fire table for the cool nights. Enjoy the spectacular 360 degrees unobstructed water and mountain views. Aqua blue and green accents from inside family room are carried out on seating area on outdoor decking area to keep continuity. Large screen projection can be viewed inside or out. Full home theatre inside and out. . Truly a modern masterpiece inside and out.. John Bentley Photography - Vancouver
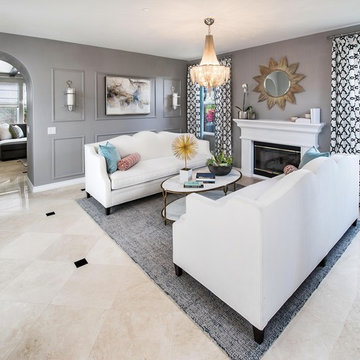
Esempio di un soggiorno chic di medie dimensioni e chiuso con pareti grigie, pavimento in marmo, camino classico, cornice del camino in intonaco e pavimento beige
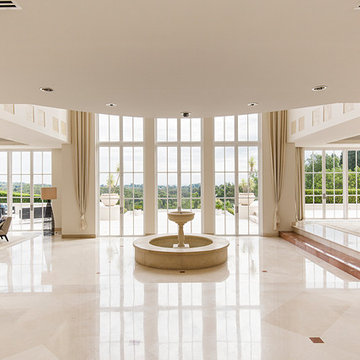
Marble floor and waterfeature
Foto di un grande soggiorno contemporaneo con pavimento in marmo, camino ad angolo, pareti beige, cornice del camino in intonaco e pavimento beige
Foto di un grande soggiorno contemporaneo con pavimento in marmo, camino ad angolo, pareti beige, cornice del camino in intonaco e pavimento beige
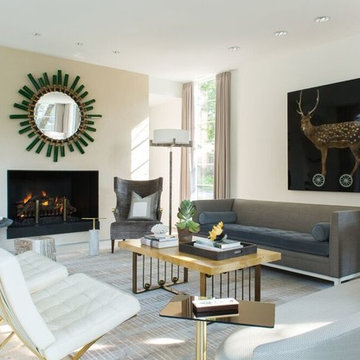
Idee per un soggiorno minimal con sala formale, pareti bianche, pavimento in marmo, camino bifacciale, cornice del camino in intonaco, nessuna TV e pavimento beige
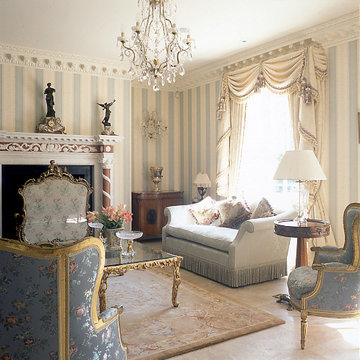
David Parmiter
Idee per un grande soggiorno chic con pareti grigie, sala formale, pavimento in marmo, cornice del camino in intonaco e camino classico
Idee per un grande soggiorno chic con pareti grigie, sala formale, pavimento in marmo, cornice del camino in intonaco e camino classico
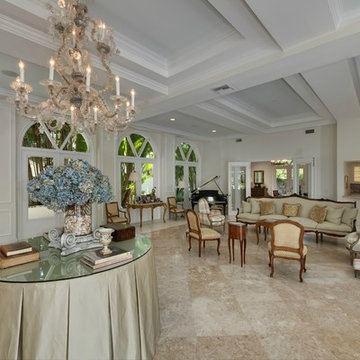
Traditional living room with large custom-framed windows, high ceilings, integrated bar, and marble floors.
Immagine di un grande soggiorno chic chiuso con sala formale, pareti bianche, pavimento in marmo, camino classico, cornice del camino in intonaco e nessuna TV
Immagine di un grande soggiorno chic chiuso con sala formale, pareti bianche, pavimento in marmo, camino classico, cornice del camino in intonaco e nessuna TV
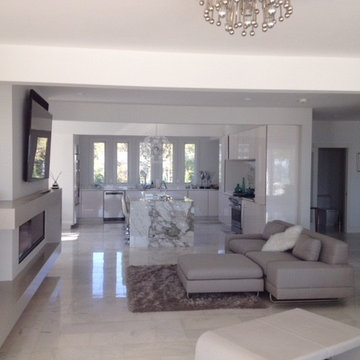
Esempio di un soggiorno moderno aperto con sala formale, pareti bianche, pavimento in marmo, camino lineare Ribbon, cornice del camino in intonaco, TV a parete e pavimento bianco
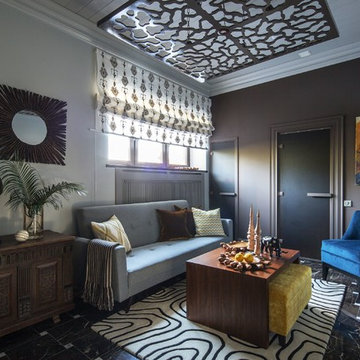
Автор Н. Новикова (Петелина), фото С. Моргунов
Immagine di un soggiorno contemporaneo di medie dimensioni e chiuso con pareti grigie, pavimento in marmo, stufa a legna, cornice del camino in intonaco, TV a parete e pavimento marrone
Immagine di un soggiorno contemporaneo di medie dimensioni e chiuso con pareti grigie, pavimento in marmo, stufa a legna, cornice del camino in intonaco, TV a parete e pavimento marrone
Soggiorni con pavimento in marmo e cornice del camino in intonaco - Foto e idee per arredare
4