Soggiorni con pavimento in marmo e camino classico - Foto e idee per arredare
Filtra anche per:
Budget
Ordina per:Popolari oggi
101 - 120 di 1.709 foto
1 di 3
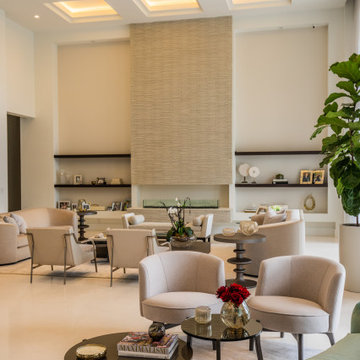
Ispirazione per un ampio soggiorno minimal aperto con sala formale, pareti bianche, pavimento in marmo, camino classico, cornice del camino in pietra ricostruita, nessuna TV, pavimento beige e soffitto a cassettoni

This modern mansion has a grand entrance indeed. To the right is a glorious 3 story stairway with custom iron and glass stair rail. The dining room has dramatic black and gold metallic accents. To the left is a home office, entrance to main level master suite and living area with SW0077 Classic French Gray fireplace wall highlighted with golden glitter hand applied by an artist. Light golden crema marfil stone tile floors, columns and fireplace surround add warmth. The chandelier is surrounded by intricate ceiling details. Just around the corner from the elevator we find the kitchen with large island, eating area and sun room. The SW 7012 Creamy walls and SW 7008 Alabaster trim and ceilings calm the beautiful home.
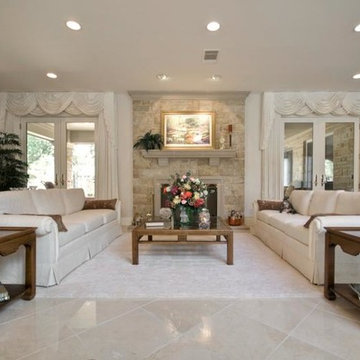
This elegant living room features polished marble floors, Lueders Limstone fireplace and cast stone mantel and maple display cabinets. This room is a beautiful view of the swimming pool and landscaped courtyard.
Builders Ron and Fred Parker lead the building and design along with interior designer, Lila Parker ASID to completely renovate and redesign this beautiful home.
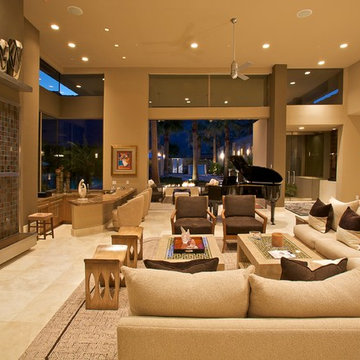
Living room with high clerestory glass, Herculite entry doors, mountain views
Foto di un ampio soggiorno design aperto con angolo bar, pareti beige, pavimento in marmo, camino classico, cornice del camino in pietra e parete attrezzata
Foto di un ampio soggiorno design aperto con angolo bar, pareti beige, pavimento in marmo, camino classico, cornice del camino in pietra e parete attrezzata
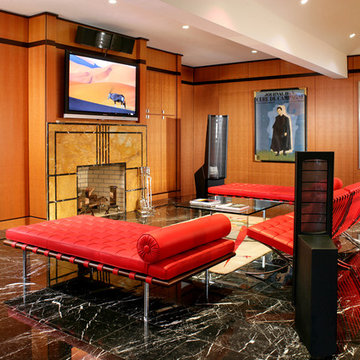
In a family room with a series of related areas for comfort, conversation, and fun, lacewood walls accented by wenge wood details create a glamorous backdrop to showcase the client’s extensive collection of French Art Deco prints, indigenous art, and sculpture. Hand-painted halogen pendants over bar and billiard table repeat the patterns in the Kandinsky rug. The beautiful marble floor is wonderfully warm, courtesy of the radiant heat system underneath; a meticulously planned sound system provides excellent, echo-free audio quality.
Photo credit Peter Rymwid
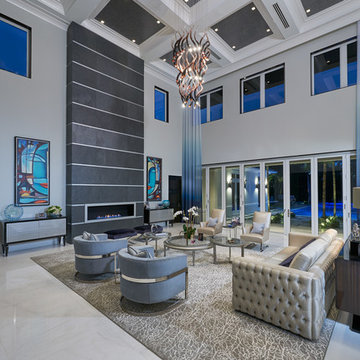
This contemporary formal living room awes everyone who enters the front doors with a slate fireplace surround, volume quartz ceiling, custom furniture, personalized Dorya and Trump Home pieces, high gloss trim details, marble floors, a stunning chandelier and our favorite custom ombre drapery.
Simon Dale Photography
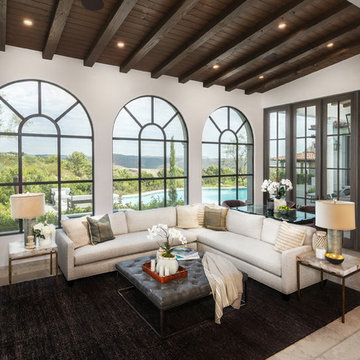
Casual and relaxed nook off the kitchen. Photography: Applied Photography
Idee per un ampio soggiorno chic aperto con pareti bianche, pavimento in marmo, camino classico, cornice del camino in pietra, TV a parete e pavimento bianco
Idee per un ampio soggiorno chic aperto con pareti bianche, pavimento in marmo, camino classico, cornice del camino in pietra, TV a parete e pavimento bianco
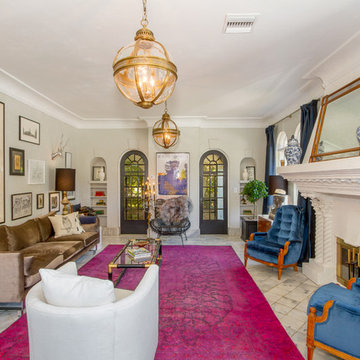
SW Florida Eclectic Living Room.
Esempio di un soggiorno boho chic di medie dimensioni e aperto con pareti grigie, camino classico, sala formale, pavimento in marmo, cornice del camino in intonaco, nessuna TV, pavimento bianco e tappeto
Esempio di un soggiorno boho chic di medie dimensioni e aperto con pareti grigie, camino classico, sala formale, pavimento in marmo, cornice del camino in intonaco, nessuna TV, pavimento bianco e tappeto
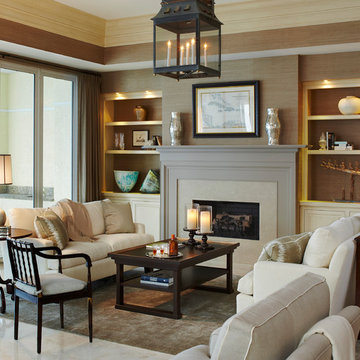
Foto di un soggiorno chic di medie dimensioni e aperto con camino classico, nessuna TV, pavimento beige, pavimento in marmo e cornice del camino in pietra
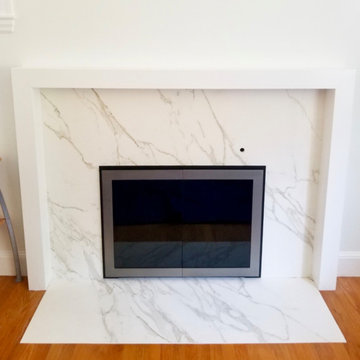
Foto di un soggiorno classico con pavimento in marmo, camino classico, cornice del camino in pietra e pavimento marrone
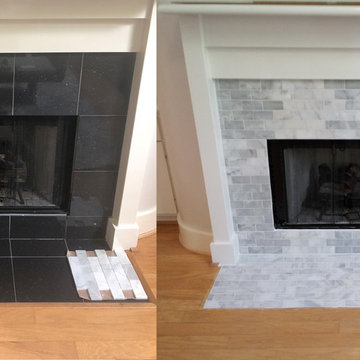
1" x 3" marble mosaic subway tile fireplace
Immagine di un soggiorno di medie dimensioni con pavimento in marmo, camino classico, cornice del camino piastrellata e pavimento grigio
Immagine di un soggiorno di medie dimensioni con pavimento in marmo, camino classico, cornice del camino piastrellata e pavimento grigio
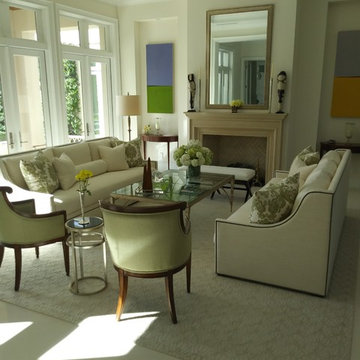
Esempio di un soggiorno design di medie dimensioni e aperto con sala formale, pareti beige, pavimento in marmo, nessuna TV, pavimento beige, camino classico e cornice del camino in pietra
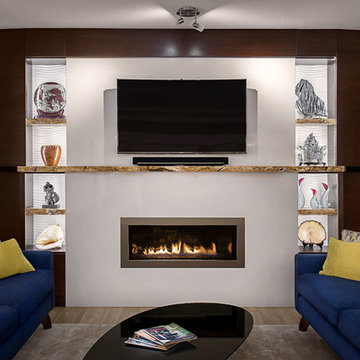
Tony Colangelo Photography
Ispirazione per un soggiorno contemporaneo di medie dimensioni e aperto con libreria, pareti beige, camino classico, cornice del camino in pietra, TV a parete, pavimento in marmo e pavimento marrone
Ispirazione per un soggiorno contemporaneo di medie dimensioni e aperto con libreria, pareti beige, camino classico, cornice del camino in pietra, TV a parete, pavimento in marmo e pavimento marrone
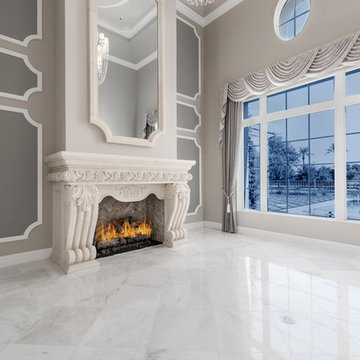
Vaulted ceilings, custom windows, window treatments, and marble floors.
Immagine di un ampio soggiorno mediterraneo aperto con sala formale, pareti grigie, pavimento in marmo, camino classico, cornice del camino in pietra, TV a parete e pavimento grigio
Immagine di un ampio soggiorno mediterraneo aperto con sala formale, pareti grigie, pavimento in marmo, camino classico, cornice del camino in pietra, TV a parete e pavimento grigio
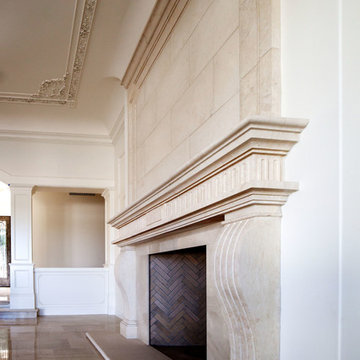
Luxurious modern take on a traditional white Italian villa. An entry with a silver domed ceiling, painted moldings in patterns on the walls and mosaic marble flooring create a luxe foyer. Into the formal living room, cool polished Crema Marfil marble tiles contrast with honed carved limestone fireplaces throughout the home, including the outdoor loggia. Ceilings are coffered with white painted
crown moldings and beams, or planked, and the dining room has a mirrored ceiling. Bathrooms are white marble tiles and counters, with dark rich wood stains or white painted. The hallway leading into the master bedroom is designed with barrel vaulted ceilings and arched paneled wood stained doors. The master bath and vestibule floor is covered with a carpet of patterned mosaic marbles, and the interior doors to the large walk in master closets are made with leaded glass to let in the light. The master bedroom has dark walnut planked flooring, and a white painted fireplace surround with a white marble hearth.
The kitchen features white marbles and white ceramic tile backsplash, white painted cabinetry and a dark stained island with carved molding legs. Next to the kitchen, the bar in the family room has terra cotta colored marble on the backsplash and counter over dark walnut cabinets. Wrought iron staircase leading to the more modern media/family room upstairs.
Project Location: North Ranch, Westlake, California. Remodel designed by Maraya Interior Design. From their beautiful resort town of Ojai, they serve clients in Montecito, Hope Ranch, Malibu, Westlake and Calabasas, across the tri-county areas of Santa Barbara, Ventura and Los Angeles, south to Hidden Hills- north through Solvang and more.
ArcDesign Architects
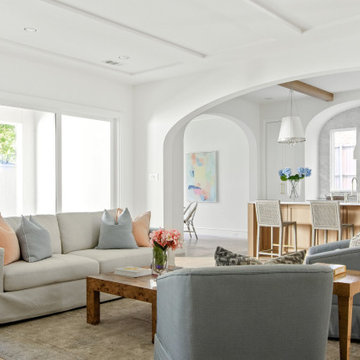
Classic, timeless, and ideally positioned on a picturesque street in the 4100 block, discover this dream home by Jessica Koltun Home. The blend of traditional architecture and contemporary finishes evokes warmth while understated elegance remains constant throughout this Midway Hollow masterpiece. Countless custom features and finishes include museum-quality walls, white oak beams, reeded cabinetry, stately millwork, and white oak wood floors with custom herringbone patterns. First-floor amenities include a barrel vault, a dedicated study, a formal and casual dining room, and a private primary suite adorned in Carrara marble that has direct access to the laundry room. The second features four bedrooms, three bathrooms, and an oversized game room that could also be used as a sixth bedroom. This is your opportunity to own a designer dream home.
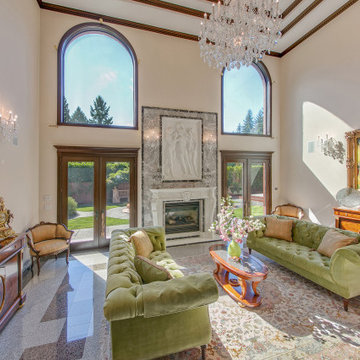
Ispirazione per un ampio soggiorno con sala formale, pareti bianche, pavimento in marmo, camino classico, cornice del camino in pietra, pavimento multicolore e soffitto ribassato
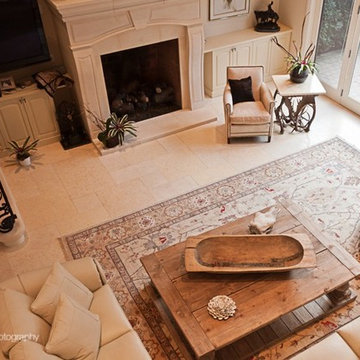
This airy living room was inspired by the American west, such as Aspen and Breckenridge, CO, with a rustic coffee table, horse head skill and a custom-made end table made with antlers. The monochromatic cream color scheme helps make the room feel coherent and serene.
Klug Photography
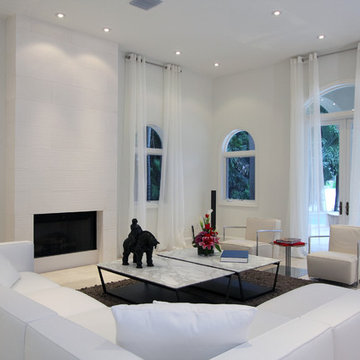
Immagine di un soggiorno minimal con pareti bianche, camino classico e pavimento in marmo
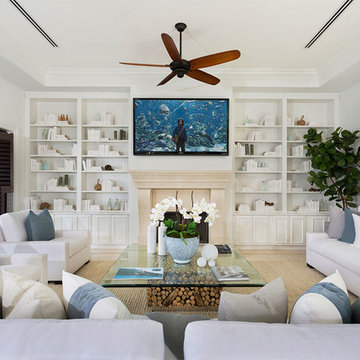
Living Room
Immagine di un grande soggiorno aperto con sala formale, pareti bianche, pavimento in marmo, camino classico, cornice del camino in pietra, TV a parete e pavimento beige
Immagine di un grande soggiorno aperto con sala formale, pareti bianche, pavimento in marmo, camino classico, cornice del camino in pietra, TV a parete e pavimento beige
Soggiorni con pavimento in marmo e camino classico - Foto e idee per arredare
6