Soggiorni con pavimento in legno verniciato - Foto e idee per arredare
Ordina per:Popolari oggi
61 - 80 di 1.278 foto
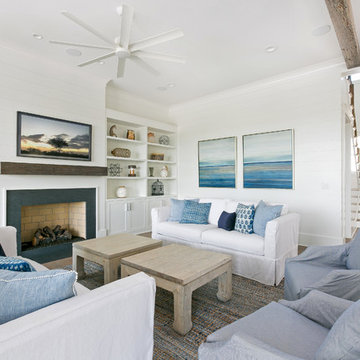
Patrick Brickman
Idee per un soggiorno stile marino di medie dimensioni e aperto con pareti bianche, pavimento in legno verniciato, camino classico, cornice del camino in pietra, TV a parete e pavimento marrone
Idee per un soggiorno stile marino di medie dimensioni e aperto con pareti bianche, pavimento in legno verniciato, camino classico, cornice del camino in pietra, TV a parete e pavimento marrone
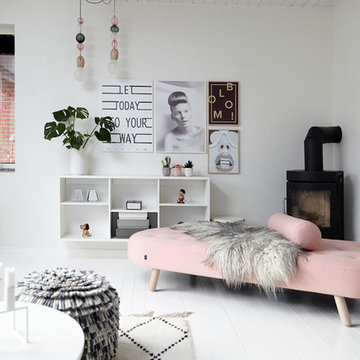
© 2017 Houzz
Esempio di un soggiorno nordico con pareti bianche, pavimento in legno verniciato e stufa a legna
Esempio di un soggiorno nordico con pareti bianche, pavimento in legno verniciato e stufa a legna
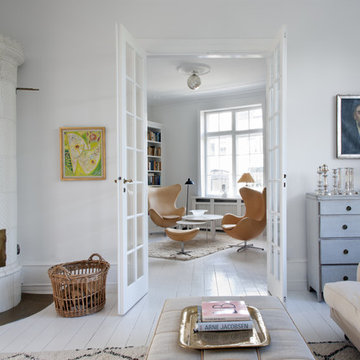
Esempio di un grande soggiorno scandinavo chiuso con pareti bianche, pavimento in legno verniciato, camino ad angolo e nessuna TV

La bibliothèque existante a été mise en valeur par une patine rouge laque sur l'extérieur tandis que les fonds et les tablettes sont peintes en noir mat.
Patine par Virginie Bastié.
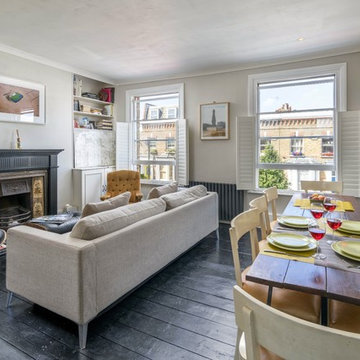
Idee per un piccolo soggiorno classico con pareti grigie, pavimento in legno verniciato, camino classico, cornice del camino in legno e TV nascosta
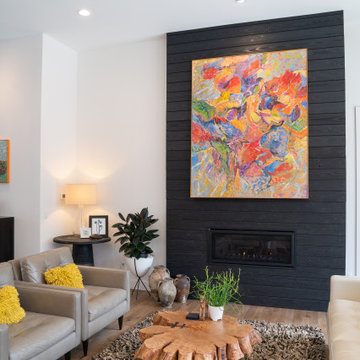
open concept modern living room. Fireplace
Ispirazione per un soggiorno scandinavo di medie dimensioni e aperto con pareti bianche, pavimento in legno verniciato, camino lineare Ribbon, cornice del camino in legno e pavimento beige
Ispirazione per un soggiorno scandinavo di medie dimensioni e aperto con pareti bianche, pavimento in legno verniciato, camino lineare Ribbon, cornice del camino in legno e pavimento beige
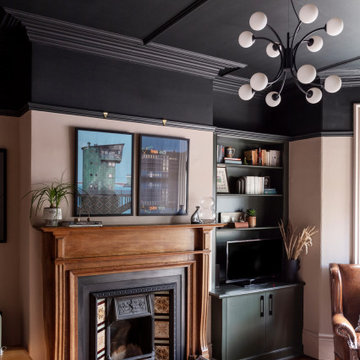
Eclectic period property, mixed with old and new to create a relaxing, cosy space.
We created several bespoke features in this home including the living room wall panelling and the dining room bench seat. We also used colour blocking and wallpapers to give the home a more unique look.
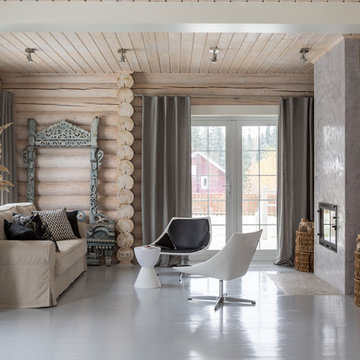
Евгений Кулибаба
Foto di un soggiorno contemporaneo di medie dimensioni e aperto con pareti beige, pavimento in legno verniciato, cornice del camino in intonaco, pavimento grigio, sala formale e camino lineare Ribbon
Foto di un soggiorno contemporaneo di medie dimensioni e aperto con pareti beige, pavimento in legno verniciato, cornice del camino in intonaco, pavimento grigio, sala formale e camino lineare Ribbon
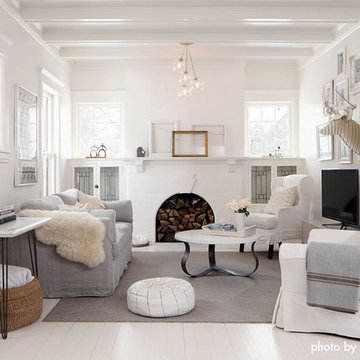
Photo by ©Adan Torres, Jennaea Gearhart Design
Immagine di un soggiorno minimal di medie dimensioni e chiuso con pareti bianche, pavimento in legno verniciato, camino classico, cornice del camino in mattoni e TV autoportante
Immagine di un soggiorno minimal di medie dimensioni e chiuso con pareti bianche, pavimento in legno verniciato, camino classico, cornice del camino in mattoni e TV autoportante

Hamptons family living at its best. This client wanted a beautiful Hamptons style home to emerge from the renovation of a tired brick veneer home for her family. The white/grey/blue palette of Hamptons style was her go to style which was an imperative part of the design brief but the creation of new zones for adult and soon to be teenagers was just as important. Our client didn't know where to start and that's how we helped her. Starting with a design brief, we set about working with her to choose all of the colours, finishes, fixtures and fittings and to also design the joinery/cabinetry to satisfy storage and aesthetic needs. We supplemented this with a full set of construction drawings to compliment the Architectural plans. Nothing was left to chance as we created the home of this family's dreams. Using white walls and dark floors throughout enabled us to create a harmonious palette that flowed from room to room. A truly beautiful home, one of our favourites!
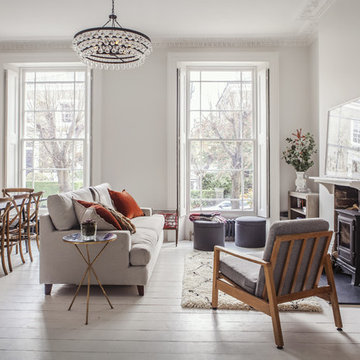
Alexis Hamilton
Ispirazione per un soggiorno chic con pareti bianche, pavimento in legno verniciato, stufa a legna e nessuna TV
Ispirazione per un soggiorno chic con pareti bianche, pavimento in legno verniciato, stufa a legna e nessuna TV
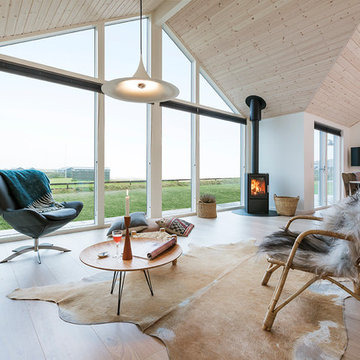
Esempio di un soggiorno nordico di medie dimensioni e aperto con sala formale, pareti bianche, pavimento in legno verniciato, stufa a legna, TV a parete e tappeto

Upon entering the penthouse the light and dark contrast continues. The exposed ceiling structure is stained to mimic the 1st floor's "tarred" ceiling. The reclaimed fir plank floor is painted a light vanilla cream. And, the hand plastered concrete fireplace is the visual anchor that all the rooms radiate off of. Tucked behind the fireplace is an intimate library space.
Photo by Lincoln Barber

We chose a beautiful inky blue for this London Living room to feel fresh in the daytime when the sun streams in and cozy in the evening when it would otherwise feel quite cold. The colour also complements the original fireplace tiles.
We took the colour across the walls and woodwork, including the alcoves, and skirting boards, to create a perfect seamless finish. Balanced by the white floor, shutters and lampshade there is just enough light to keep it uplifting and atmospheric.
The final additions were a complementary green velvet sofa, luxurious touches of gold and brass and a glass table and mirror to make the room sparkle by bouncing the light from the metallic finishes across the glass and onto the mirror

This top floor sunny family room has a spacious feeling primarily thanks to the raised ceiling, whitewashed wood floors and original exposed brink fireplace wall. White is complimented by a natural bamboo hanging basket light, geometric flat weave rug and warm midcentury walnut coffee table. Accents of white ash, reed baskets and plenty of plants that add both color and texture to the modern design.
Photo: Elizabeth Lippman
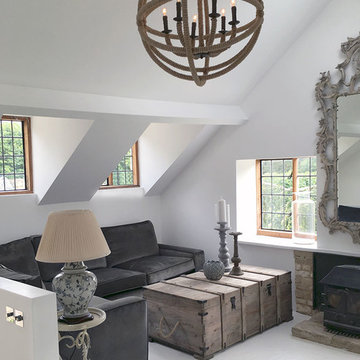
Ispirazione per un grande soggiorno country aperto con pavimento in legno verniciato, stufa a legna, cornice del camino in mattoni e pareti bianche

Esempio di un grande soggiorno stile marinaro aperto con pareti bianche, camino sospeso, sala formale, pavimento in legno verniciato, cornice del camino in metallo, nessuna TV e pavimento blu
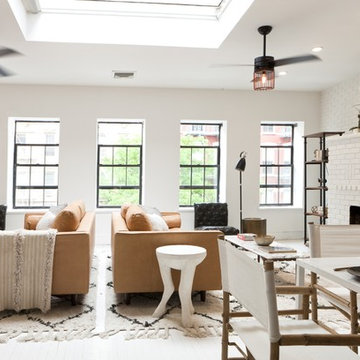
White 3rd floor loft renovation and design in Soho. Design by JWS Interiors
Immagine di un soggiorno design aperto con pareti bianche, pavimento in legno verniciato, camino classico e tappeto
Immagine di un soggiorno design aperto con pareti bianche, pavimento in legno verniciato, camino classico e tappeto
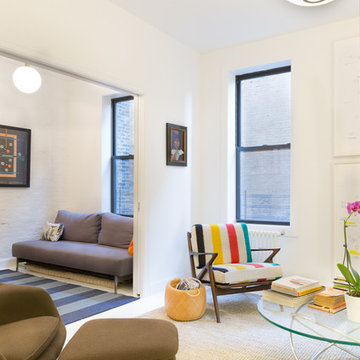
Views of the Renovated Living Room and Den.
Ispirazione per un piccolo soggiorno minimalista aperto con pareti bianche, pavimento in legno verniciato, camino classico e cornice del camino in mattoni
Ispirazione per un piccolo soggiorno minimalista aperto con pareti bianche, pavimento in legno verniciato, camino classico e cornice del camino in mattoni
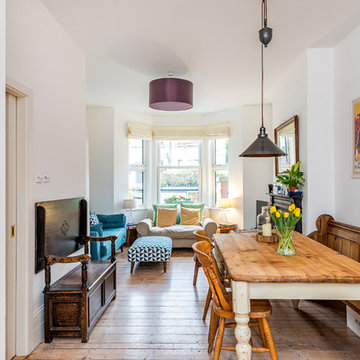
terraced house front and rear living rooms opened up to create living dining area through to kitchen
Idee per un piccolo soggiorno minimal aperto con pareti bianche, pavimento in legno verniciato, camino classico, cornice del camino in metallo, TV autoportante e pavimento bianco
Idee per un piccolo soggiorno minimal aperto con pareti bianche, pavimento in legno verniciato, camino classico, cornice del camino in metallo, TV autoportante e pavimento bianco
Soggiorni con pavimento in legno verniciato - Foto e idee per arredare
4