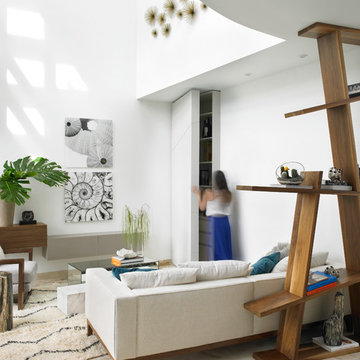Soggiorni con pavimento in legno verniciato e pavimento in marmo - Foto e idee per arredare
Filtra anche per:
Budget
Ordina per:Popolari oggi
81 - 100 di 12.751 foto
1 di 3
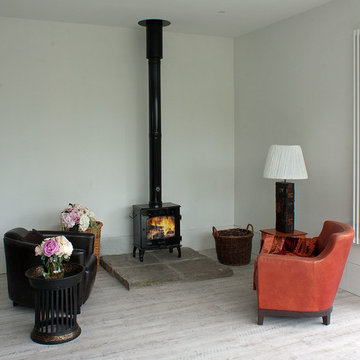
A ground floor extension to a house in the East Boldon Conservation Area, to provide a generous dining and entertaining room with a striking visual connection to the mature rear garden.
This 50 square metre extension thrilled the clients, who wanted a large space to host parties that could spill out to the connected patio and garden.
Photography by Jonathan Mole
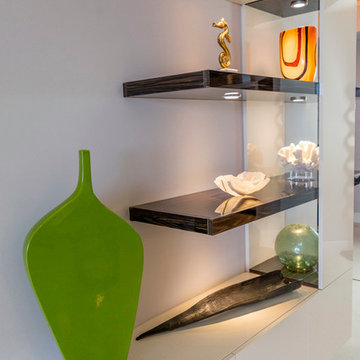
Custom Contemporary Cabinetry
Dimmable Warm White LED Lights
Magnolia/Guyana Color Combo
Ispirazione per un grande soggiorno minimalista aperto con pareti bianche, pavimento in marmo, nessun camino, parete attrezzata e pavimento beige
Ispirazione per un grande soggiorno minimalista aperto con pareti bianche, pavimento in marmo, nessun camino, parete attrezzata e pavimento beige
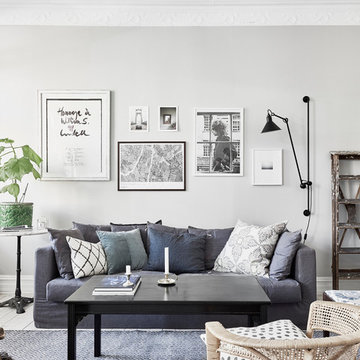
Anders Bergstedt
Idee per un soggiorno moderno di medie dimensioni e aperto con pareti grigie, pavimento in legno verniciato, sala formale, nessun camino e nessuna TV
Idee per un soggiorno moderno di medie dimensioni e aperto con pareti grigie, pavimento in legno verniciato, sala formale, nessun camino e nessuna TV
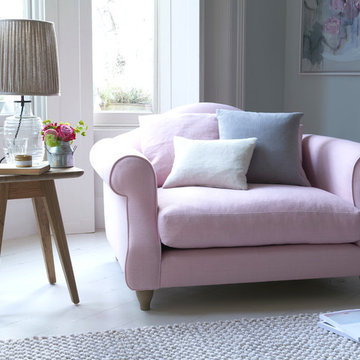
Ignore all those teachers who told you off for slouching. Kick back and sink into this deep and squishy love seat. You rebel, you!
Immagine di un soggiorno country di medie dimensioni con sala formale, pareti bianche e pavimento in legno verniciato
Immagine di un soggiorno country di medie dimensioni con sala formale, pareti bianche e pavimento in legno verniciato
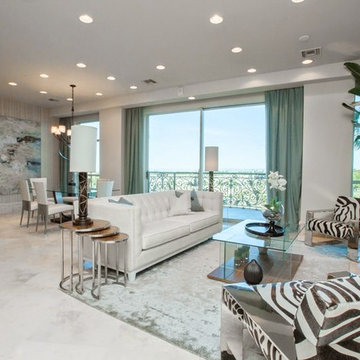
Contemporary Zebra Wood
Study with Custom Built-ins
Terrace Directly Overlooking Golf Course
Gathering Kitchen with Large Pantry
With a terrace that offers a beautiful golf course overlook, this home features a contemporary feel with quality zebra wood and a spacious kitchen that is perfect for entertaining. The study offer custom built-ins and makes for a great retreat at any time of day.
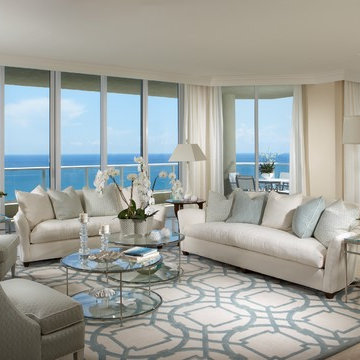
Coastal Comfort
Idee per un grande soggiorno costiero con pareti beige e pavimento in marmo
Idee per un grande soggiorno costiero con pareti beige e pavimento in marmo
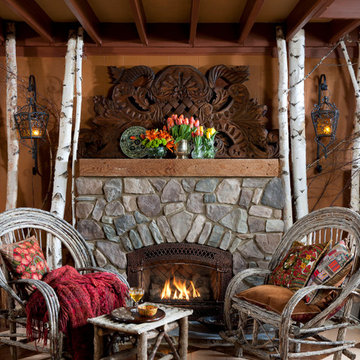
Bring the outdoors in using birch logs and bent twig chairs around a roaring fire. Bent twig furniture and Guatemalan embroidered pillows from Indeed Decor. Peruse Indeed Decor’s Lodge & Cabin Decor Collection of unique furniture, lighting and accessories to create a cozy cabin feeling or mountain lodge atmosphere for your home. Entertain family and friends with rustic antler flatware and pewter elk glassware from Vagabond House. Whether your retreat borders a ski slope, a mountain lake, or sits in the heart of the city, Indeed Décor offers camp-worthy, casual and elegant pieces for an authentic cabin or lodge ambience. For decorating ideas and inspiration, follow us on Pinterest. https://indeeddecor.com/product-category/shop-by-decor/rustic-mountain-lodge-collection/
Photography: Heidi Long
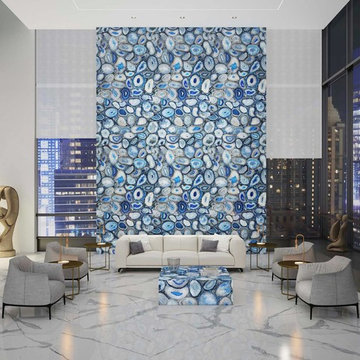
Ispirazione per un ampio soggiorno minimal aperto con sala formale, pareti grigie, pavimento in marmo, nessun camino, nessuna TV e pavimento grigio
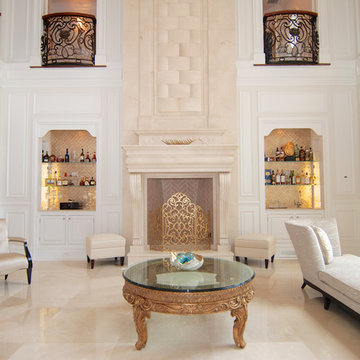
For this commission the client hired us to do the interiors of their new home which was under construction. The style of the house was very traditional however the client wanted the interiors to be transitional, a mixture of contemporary with more classic design. We assisted the client in all of the material, fixture, lighting, cabinetry and built-in selections for the home. The floors throughout the first floor of the home are a creme marble in different patterns to suit the particular room; the dining room has a marble mosaic inlay in the tradition of an oriental rug. The ground and second floors are hardwood flooring with a herringbone pattern in the bedrooms. Each of the seven bedrooms has a custom ensuite bathroom with a unique design. The master bathroom features a white and gray marble custom inlay around the wood paneled tub which rests below a venetian plaster domes and custom glass pendant light. We also selected all of the furnishings, wall coverings, window treatments, and accessories for the home. Custom draperies were fabricated for the sitting room, dining room, guest bedroom, master bedroom, and for the double height great room. The client wanted a neutral color scheme throughout the ground floor; fabrics were selected in creams and beiges in many different patterns and textures. One of the favorite rooms is the sitting room with the sculptural white tete a tete chairs. The master bedroom also maintains a neutral palette of creams and silver including a venetian mirror and a silver leafed folding screen. Additional unique features in the home are the layered capiz shell walls at the rear of the great room open bar, the double height limestone fireplace surround carved in a woven pattern, and the stained glass dome at the top of the vaulted ceilings in the great room.

2D previsualization for a client
Immagine di un ampio soggiorno vittoriano stile loft con pareti blu, pavimento in marmo, pavimento bianco, soffitto a volta e boiserie
Immagine di un ampio soggiorno vittoriano stile loft con pareti blu, pavimento in marmo, pavimento bianco, soffitto a volta e boiserie
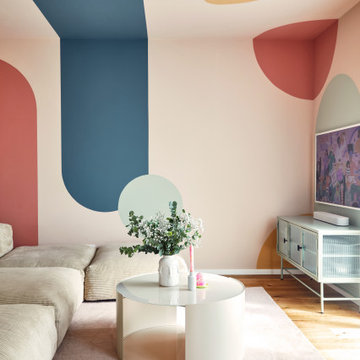
Idee per un soggiorno design di medie dimensioni con pareti multicolore e pavimento in legno verniciato

Foto di un ampio soggiorno minimalista aperto con pareti bianche, pavimento in marmo, cornice del camino in cemento, pavimento bianco e soffitto a cassettoni
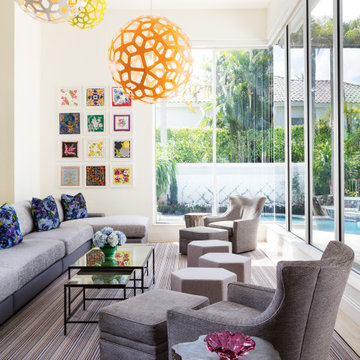
Snowbirds create a nest in Boca Raton. Stylish, modern vibe with many "magnets" to attract family and friends to visit, stay and play.
---
Project designed by Long Island interior design studio Annette Jaffe Interiors. They serve Long Island including the Hamptons, as well as NYC, the tri-state area, and Boca Raton, FL.
---
For more about Annette Jaffe Interiors, click here: https://annettejaffeinteriors.com/
To learn more about this project, click here:
https://annettejaffeinteriors.com/residential-portfolio/boca-raton-house
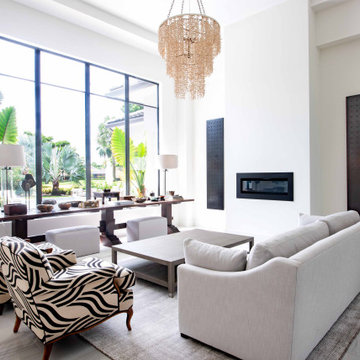
A modern, bright living room overlooking the pool was designed for both formal occasions and daily family gatherings. Ample seating accommodates 8. Striking light fixtures set the mood.

Immagine di un ampio soggiorno minimalista aperto con sala formale, pareti marroni, pavimento in marmo, camino classico, cornice del camino in pietra, TV a parete, pavimento bianco e soffitto a volta

This oceanside contemporary condominium is a sophisticated space that evokes relaxation. Using the bright blue and easy feel of the ocean as both an inspiration and a backdrop, soft rich fabrics in beach tones were used to maintain the peacefulness of the coastal surroundings. With soft hues of blue and simple lush design elements, this living space is a wonderful blend of coastal calmness and contemporary style. Textured wall papers were used to enrich bathrooms with no ocean view to create continuity of the stunning natural setting of the Palm Beach oceanfront.
Robert Brantley Photography
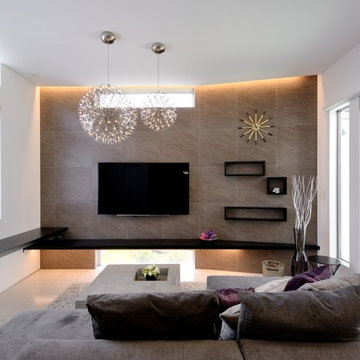
【リビング】段差をつけたスキップフロアーが吹抜をさらに解放感を持たせる
Ispirazione per un soggiorno minimalista aperto con sala formale, pareti bianche, pavimento in marmo, TV a parete e pavimento bianco
Ispirazione per un soggiorno minimalista aperto con sala formale, pareti bianche, pavimento in marmo, TV a parete e pavimento bianco
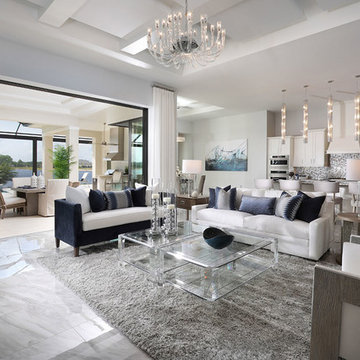
Photo by Diana Todorova Photography
Ispirazione per un soggiorno design di medie dimensioni e aperto con pareti grigie, pavimento in marmo e pavimento grigio
Ispirazione per un soggiorno design di medie dimensioni e aperto con pareti grigie, pavimento in marmo e pavimento grigio
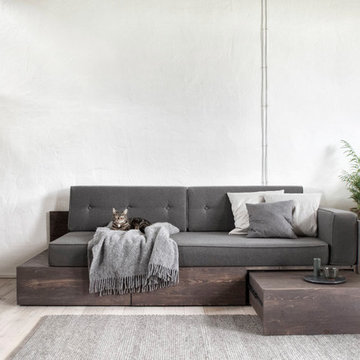
INT2 architecture
Esempio di un soggiorno industriale di medie dimensioni e aperto con pareti bianche, pavimento in legno verniciato, nessuna TV e pavimento beige
Esempio di un soggiorno industriale di medie dimensioni e aperto con pareti bianche, pavimento in legno verniciato, nessuna TV e pavimento beige
Soggiorni con pavimento in legno verniciato e pavimento in marmo - Foto e idee per arredare
5
