Soggiorni con pavimento in legno verniciato e pavimento in cemento - Foto e idee per arredare
Filtra anche per:
Budget
Ordina per:Popolari oggi
41 - 60 di 23.769 foto
1 di 3
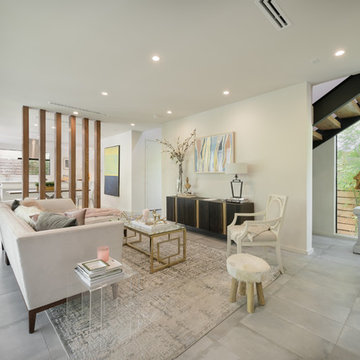
ambiaphotographyhouston.com
Esempio di un soggiorno design aperto con sala formale, pareti bianche, pavimento in cemento, nessuna TV e pavimento grigio
Esempio di un soggiorno design aperto con sala formale, pareti bianche, pavimento in cemento, nessuna TV e pavimento grigio
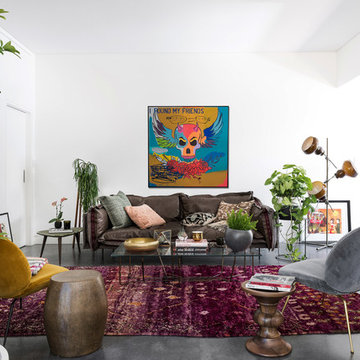
Ispirazione per un soggiorno boho chic aperto con sala formale, pareti bianche, pavimento in cemento e pavimento nero
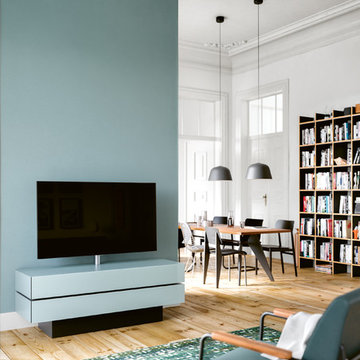
Ispirazione per un soggiorno design di medie dimensioni e aperto con libreria, pareti bianche, pavimento in legno verniciato, nessun camino, TV autoportante e pavimento beige

The original ceiling, comprised of exposed wood deck and beams, was revealed after being concealed by a flat ceiling for many years. The beams and decking were bead blasted and refinished (the original finish being damaged by multiple layers of paint); the intact ceiling of another nearby Evans' home was used to confirm the stain color and technique.
Architect: Gene Kniaz, Spiral Architects
General Contractor: Linthicum Custom Builders
Photo: Maureen Ryan Photography

Living room
Built Photo
Immagine di un grande soggiorno moderno con pareti bianche, pavimento in cemento, camino classico, cornice del camino in mattoni, nessuna TV e pavimento grigio
Immagine di un grande soggiorno moderno con pareti bianche, pavimento in cemento, camino classico, cornice del camino in mattoni, nessuna TV e pavimento grigio
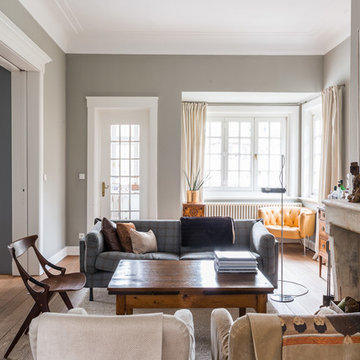
Foto di un soggiorno minimal di medie dimensioni e chiuso con pareti grigie, pavimento in legno verniciato, camino classico, cornice del camino in pietra, nessuna TV e pavimento marrone

Kitchen and joinery finishes by Design + Diplomacy. Property styling by Design + Diplomacy. Cabinetry by Mark Gauci of Complete Interior Design. Architecture by DX Architects. Photography by Dylan Lark of Aspect11.

The Louis medium sofa commands the attention of any room. An updated version of a nineteenth-century classic, our take has squared-off, ‘p’ arms, giving the sofa a more contemporary feel, allowing it to fit into homes of any style. Two plump, full-feather seat cushions encourage you to sink into its supportive backrest. What’s more, the sturdy base can split into two on the Large and Grande sizes making it easy to manoeuvre when space is tight. Finished with traditional studwork, the low-level arms allow for uninterrupted, lengthy lounging. Standing to attention on castor legs, Louis’s versatility makes it a hero in any home.

Idee per un grande soggiorno minimal aperto con pareti bianche, pavimento in cemento, nessun camino, pavimento grigio e tappeto
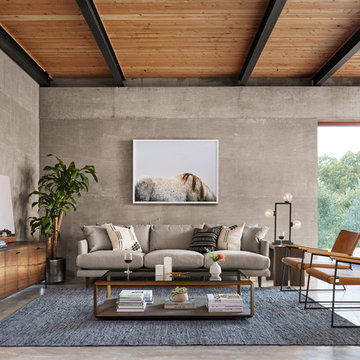
Modern Rustic Design looks great in urban settings and in the country. Contact us to create your new space. www.ShogrenDesign.com
Idee per un soggiorno minimal di medie dimensioni con pavimento in cemento, pareti grigie e pavimento grigio
Idee per un soggiorno minimal di medie dimensioni con pavimento in cemento, pareti grigie e pavimento grigio

Peter Landers Photography
Immagine di un soggiorno contemporaneo di medie dimensioni e aperto con pareti grigie, pavimento in cemento, TV a parete, pavimento grigio e tappeto
Immagine di un soggiorno contemporaneo di medie dimensioni e aperto con pareti grigie, pavimento in cemento, TV a parete, pavimento grigio e tappeto

Paul Craig/pcraig.co.uk
Foto di un soggiorno contemporaneo chiuso con sala formale, pareti nere, pavimento in legno verniciato, camino classico e pavimento bianco
Foto di un soggiorno contemporaneo chiuso con sala formale, pareti nere, pavimento in legno verniciato, camino classico e pavimento bianco

Ispirazione per un grande soggiorno moderno aperto con pavimento in cemento, camino lineare Ribbon, TV a parete, pavimento grigio e tappeto
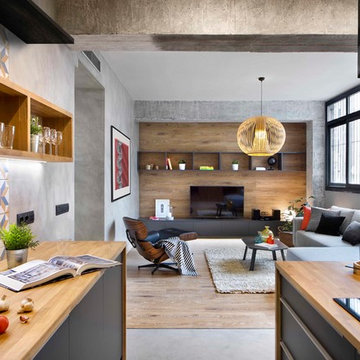
Idee per un soggiorno industriale di medie dimensioni e aperto con pavimento in cemento, nessun camino, pavimento grigio, TV autoportante e tappeto
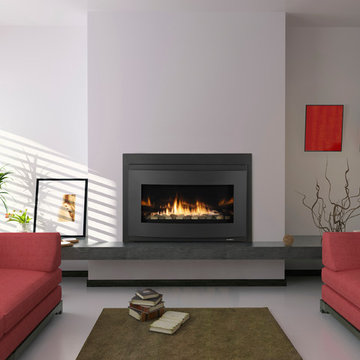
Ispirazione per un soggiorno design di medie dimensioni e aperto con sala formale, pareti bianche, camino lineare Ribbon, cornice del camino in metallo, pavimento grigio e pavimento in cemento
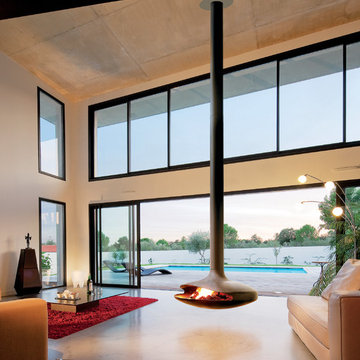
The Gyrofocus by Focus Fires is an award-winning design created by Focus creator Dominique Imbert in 1968. The fireplace floats above the ground and also spins 360 degrees.
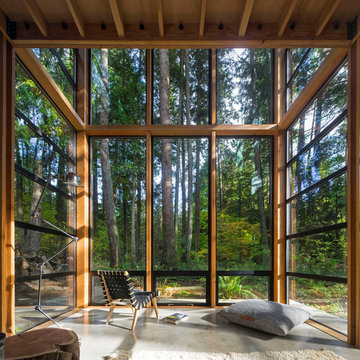
Images by Nic LeHoux
Designed as a home and studio for a photographer and his young family, Lightbox is located on a peninsula that extends south from British Columbia across the border to Point Roberts. The densely forested site lies beside a 180-acre park that overlooks the Strait of Georgia, the San Juan Islands and the Puget Sound.
Having experienced the world from under a black focusing cloth and large format camera lens, the photographer has a special fondness for simplicity and an appreciation of unique, genuine and well-crafted details.
The home was made decidedly modest, in size and means, with a building skin utilizing simple materials in a straightforward yet innovative configuration. The result is a structure crafted from affordable and common materials such as exposed wood two-bys that form the structural frame and directly support a prefabricated aluminum window system of standard glazing units uniformly sized to reduce the complexity and overall cost.
Accessed from the west on a sloped boardwalk that bisects its two contrasting forms, the house sits lightly on the land above the forest floor.
A south facing two-story glassy cage for living captures the sun and view as it celebrates the interplay of light and shadow in the forest. To the north, stairs are contained in a thin wooden box stained black with a traditional Finnish pine tar coating. Narrow apertures in the otherwise solid dark wooden wall sharply focus the vibrant cropped views of the old growth fir trees at the edge of the deep forest.
Lightbox is an uncomplicated yet powerful gesture that enables one to view the subtlety and beauty of the site while providing comfort and pleasure in the constantly changing light of the forest.
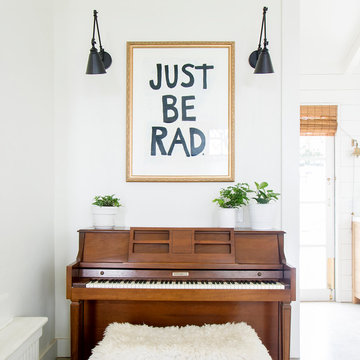
Ashley Grabham
Esempio di un grande soggiorno industriale aperto con sala della musica, pareti bianche, pavimento in cemento e pavimento grigio
Esempio di un grande soggiorno industriale aperto con sala della musica, pareti bianche, pavimento in cemento e pavimento grigio

Jenn Baker
Idee per un grande soggiorno industriale aperto con pareti grigie, pavimento in cemento, camino lineare Ribbon, cornice del camino in mattoni, TV a parete e pavimento grigio
Idee per un grande soggiorno industriale aperto con pareti grigie, pavimento in cemento, camino lineare Ribbon, cornice del camino in mattoni, TV a parete e pavimento grigio
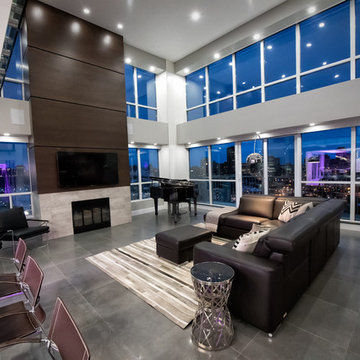
Foto di un soggiorno design di medie dimensioni e aperto con pareti grigie, pavimento in cemento, camino lineare Ribbon, cornice del camino piastrellata, TV a parete e pavimento grigio
Soggiorni con pavimento in legno verniciato e pavimento in cemento - Foto e idee per arredare
3