Soggiorni con pavimento in legno verniciato e parete attrezzata - Foto e idee per arredare
Filtra anche per:
Budget
Ordina per:Popolari oggi
41 - 60 di 279 foto
1 di 3
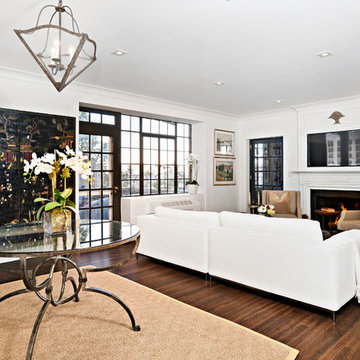
Living room/ great room, where round entry table doubles as dining table when needed. Antique iron pendant compliments pre war leaded glass windows. TV mirrors fireplace box with newly constructed second millwork mantel above original
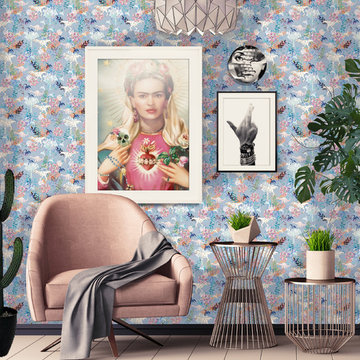
‘Fleurassic Park’ is a collection born of magic and fantasy. Fleurosaurous Rex is a design for people who want more out of their wallpaper. They want art. They want intrigue. They want beauty. They want a statement. For the girls that love dinosaurs and the boys that love flowers. Gaze in wonder at the hand illustrated and painted elements allowing you to get lost within the story of this collection, let your imagination run wild. For those quirky interior spaces not just for children.
Be brave. Be bold. Be wild. Be free. Be inspired.
All of our wallpapers are printed right here in the UK; printed on the highest quality substrate. With each roll measuring 52cms by 10 metres. This is a paste the wall product with a straight repeat. Due to the bespoke nature of our product we strongly recommend the purchase of a 17cm by 20cm sample through our shop, prior to purchase to ensure you are happy with the colours
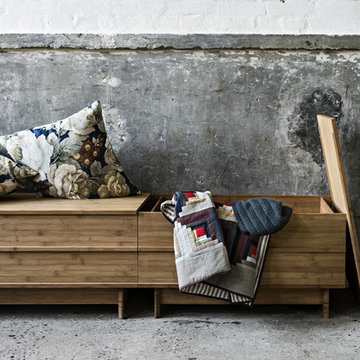
Sebastian Jørgensen kreiert für das dänische Design Label WeDoWood ein einfaches, aber multifunktionales Möbelstück mit natürlichem Charakter: die Sitzbank CORRELATION aus Bambusholz. Mit ihrer auf das Wesentliche reduzierten Form, ohne Lehne und Schnörkel, lässt sich diese kubistische Schönheit nahezu überall platzieren. Der abnehmbare Deckel der Sitzbank aus Holz enthüllt im Detail ihr wahres Talent: im Inneren der Sitzbank befindet sich viel Stauraum für allerlei Besitztümer. So schaffen Sie im Handumdrehen Ordnung und verstauen Ihre Gegenstände stilvoll.
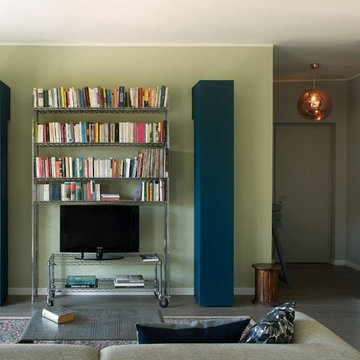
photo Francesco Arena
Ispirazione per un soggiorno design di medie dimensioni e stile loft con pareti verdi, pavimento in legno verniciato, parete attrezzata e pavimento grigio
Ispirazione per un soggiorno design di medie dimensioni e stile loft con pareti verdi, pavimento in legno verniciato, parete attrezzata e pavimento grigio
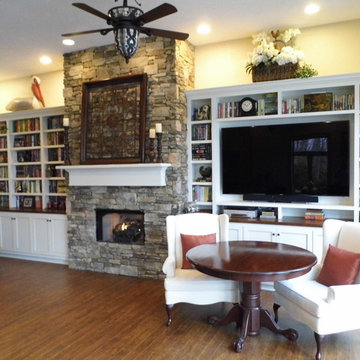
Esempio di un grande soggiorno aperto con libreria, pareti bianche, pavimento in legno verniciato, camino classico, cornice del camino in pietra e parete attrezzata
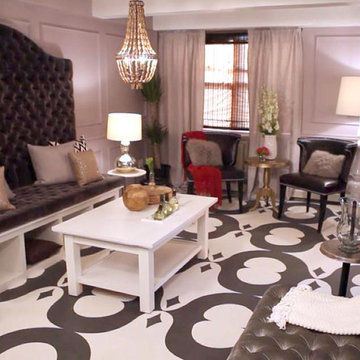
Christianson Lee Studios was consultant for this BUILT, Style Network makeover. Stenciled painted floor for Living Room in black & white contemporary, organic design. Photo: Style Network
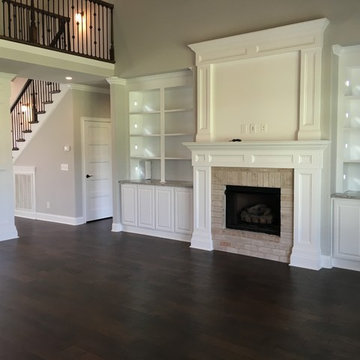
Esempio di un grande soggiorno american style aperto con sala formale, pareti grigie, pavimento in legno verniciato, camino classico, cornice del camino in mattoni, parete attrezzata e pavimento marrone
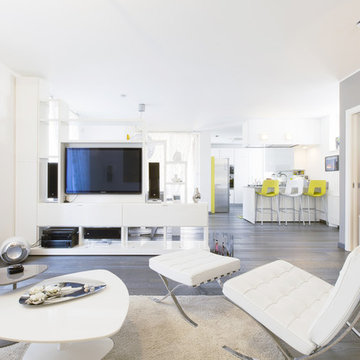
La progettazione dell’interno architettonico ha prestato particolare attenzione alle esigenze funzionali, con l’articolazione di ambienti rispondenti ai singoli momenti di vita, pur lasciando loro una forte capacità di relazione e scambio, prerogativa degli open-space. All’utilizzo misurato di materiali non trattati, tinte fresche e delicate, corrisponde una valorizzare della qualità della luce naturalmente presente. La scelta degli arredi e dei complementi dalle forme semplici ed essenziali, è stata attuata con il particolare intento di giungere ad un ambiente capace di esprimere quel senso di accoglienza e serenità caratteristiche dei luoghi dell’abitare. Questo ha permesso di assecondare in modo efficace le richieste della committenza, con uno spazio che rispondesse alle molteplici necessità di utilizzo, un luogo di impatto visivo ed al contempo raccolto, intimo ma dal carattere deciso.
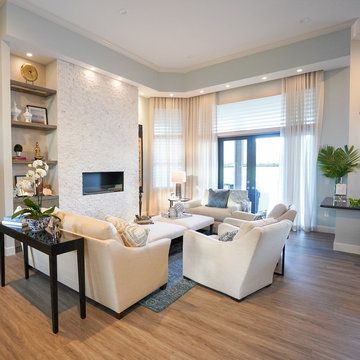
Living room with fire place wall.
Photo by Video Works
Immagine di un grande soggiorno tradizionale aperto con libreria, pareti beige, pavimento in legno verniciato, camino classico, cornice del camino in pietra, parete attrezzata e pavimento marrone
Immagine di un grande soggiorno tradizionale aperto con libreria, pareti beige, pavimento in legno verniciato, camino classico, cornice del camino in pietra, parete attrezzata e pavimento marrone
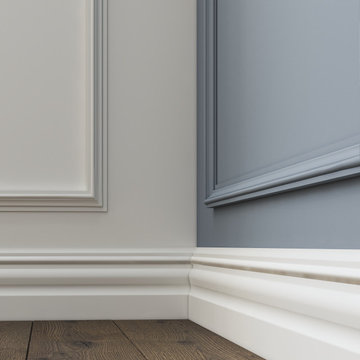
Hamptons family living at its best. This client wanted a beautiful Hamptons style home to emerge from the renovation of a tired brick veneer home for her family. The white/grey/blue palette of Hamptons style was her go to style which was an imperative part of the design brief but the creation of new zones for adult and soon to be teenagers was just as important. Our client didn't know where to start and that's how we helped her. Starting with a design brief, we set about working with her to choose all of the colours, finishes, fixtures and fittings and to also design the joinery/cabinetry to satisfy storage and aesthetic needs. We supplemented this with a full set of construction drawings to compliment the Architectural plans. Nothing was left to chance as we created the home of this family's dreams. Using white walls and dark floors throughout enabled us to create a harmonious palette that flowed from room to room. A truly beautiful home, one of our favourites!
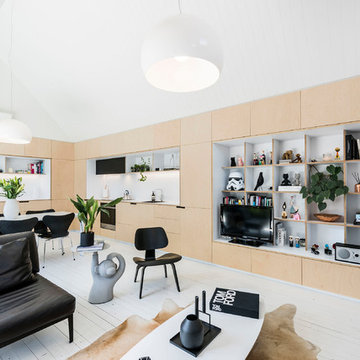
Stephen Goodenough
Immagine di un piccolo soggiorno minimal aperto con pareti bianche, pavimento in legno verniciato e parete attrezzata
Immagine di un piccolo soggiorno minimal aperto con pareti bianche, pavimento in legno verniciato e parete attrezzata
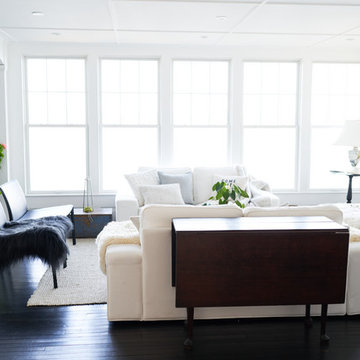
Modern Transitional Living room at this Design & Renovation our Moore House team did. Black wood floors, sheepskins, ikea couches and some mixed antiques made this space feel more like a home than a time capsule.
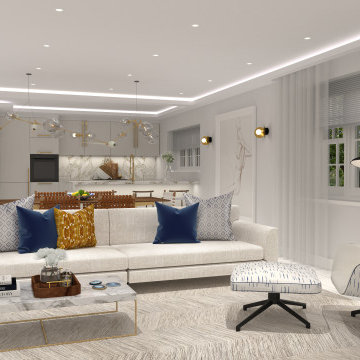
The open-plan kitchen and living space is all about the lighting, from the Atelier Areti Ilios wall sconces to the Lindsay Adelman light over the dining table. These exquisite lights were used as sculptures, embellishing the room like pieces of jewelry. We started with an off white canvas and began adding splashes of dark sapphire blue and ochre bringing the space to life whilst keeping the overall palette of the scheme serene and calm.
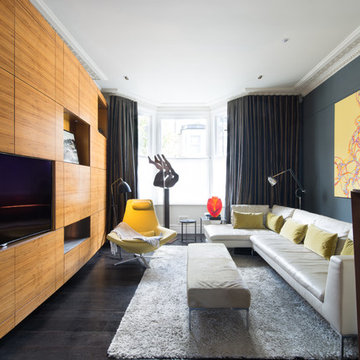
Bold and eclectic, this sensational five-bedroom house has been meticulously finished with bespoke fittings and striking contemporary detailing. A brave use of colour throughout is effectively paired with period charm. Along with a spacious garden and terrace, this property is the perfect family home.
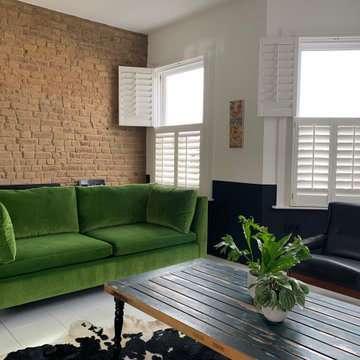
Ispirazione per un soggiorno rustico di medie dimensioni e aperto con sala formale, pareti bianche, pavimento in legno verniciato, camino classico, cornice del camino in mattoni, parete attrezzata e pavimento bianco
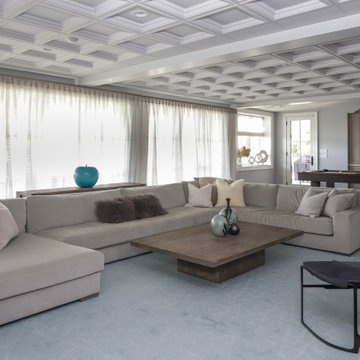
This beautiful lakefront New Jersey home is replete with exquisite design. The sprawling living area flaunts super comfortable seating that can accommodate large family gatherings while the stonework fireplace wall inspired the color palette. The game room is all about practical and functionality, while the master suite displays all things luxe. The fabrics and upholstery are from high-end showrooms like Christian Liaigre, Ralph Pucci, Holly Hunt, and Dennis Miller. Lastly, the gorgeous art around the house has been hand-selected for specific rooms and to suit specific moods.
Project completed by New York interior design firm Betty Wasserman Art & Interiors, which serves New York City, as well as across the tri-state area and in The Hamptons.
For more about Betty Wasserman, click here: https://www.bettywasserman.com/
To learn more about this project, click here:
https://www.bettywasserman.com/spaces/luxury-lakehouse-new-jersey/
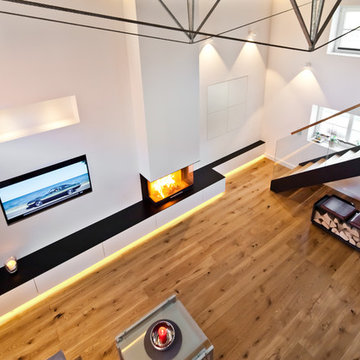
Ausblick von der Galerie auf die schöne Wärmelösung.
© Ofensetzerei Neugebauer Kaminmanufaktur
Idee per un ampio soggiorno design aperto con sala formale, pareti bianche, pavimento in legno verniciato, cornice del camino in intonaco, parete attrezzata, pavimento marrone e camino sospeso
Idee per un ampio soggiorno design aperto con sala formale, pareti bianche, pavimento in legno verniciato, cornice del camino in intonaco, parete attrezzata, pavimento marrone e camino sospeso
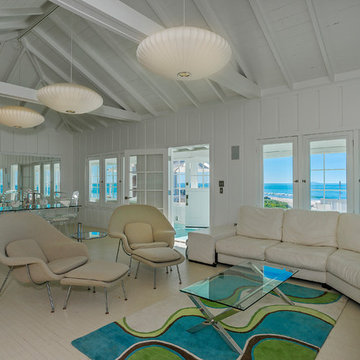
Ispirazione per un grande soggiorno stile marinaro aperto con pareti bianche, pavimento in legno verniciato, camino classico, cornice del camino in mattoni e parete attrezzata
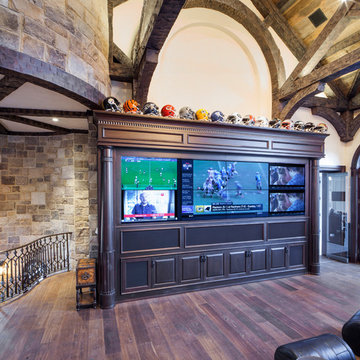
Esempio di un grande soggiorno country con sala giochi, pareti beige, pavimento in legno verniciato, parete attrezzata e pavimento marrone
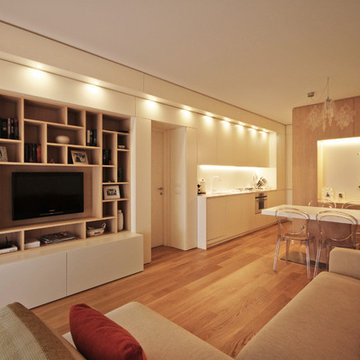
Ristrutturare e Arredare questa casa al mare in Liguria è stata per lo Studio d’Interior Design JFD Milano Monza, l’occasione per dare valore ad un appartamento comprato pochissimi anni prima, ma che non era mai stato curato nella Progettazione degli Interni.
La casa al mare è il luogo dove si va per trovare pace e relax! L’intero appartamento è stato valorizzato con un pavimento in parquet di rovere naturale, a doga media, ma è nella zona giorno che il progetto di Interior Design Sartoriale trova la sua vera espressione.
In un ambiente unico caratterizzato da elementi disarmonici gli uni con gli altri, il progetto di ristrutturazione e arredamento su misura ha risolto lo spazio con un gesto che è andato ad abbracciare le varie funzioni della zona giorno: l’ingresso con l’area living dei divani e della libreria-mobile TV, la cucina e la dispensa che funge da cannocchiale prospettico dando profondità e carattere a Casa Raffaella tutta giocata tra la luminosità del bianco, e l’essenza di legno rovere e castagno.
Soggiorni con pavimento in legno verniciato e parete attrezzata - Foto e idee per arredare
3