Soggiorni con pavimento in legno massello medio e TV nascosta - Foto e idee per arredare
Filtra anche per:
Budget
Ordina per:Popolari oggi
101 - 120 di 3.559 foto
1 di 3

When we moved into our home, we had this amazingly large great room (35′ x 26′) that was devoid of features providing architectural weight, warmth and function. We wanted a place for a large TV but did not want to hang it over the fireplace. We wanted a way to divide the space into three important zones—dining room, living room, and a more intimate kitchen table. And we wanted to find a way to embrace the grandness of the room while still creating an intimate vibe.The key to working in this big space was respecting the scale of pieces required to appropriately fill the room and make the design work harmoniously.
By the time we closed on the house, we had constructed an amazing built-in bookcase to go across the long wall of the room with molding detail to match the existing case openings. It provides storage, a place for the TV, and a wonderful way to bring color and personality into the room. One of the next investments was the custom-built farmhouse dining room table—15′ long and 5′ wide—that seats 16 before its breadboard ends are extended to seat up to 20. With the beauty and visual weight that this table, paired with the china armoire, added to one side of the room, we needed to create balance and warmth on the other end of the space. I turned my attention to the fireplace, creating a herringbone design using salvaged flooring from the old Liggett & Myers tobacco building in Durham and an old barn beam as the mantle.
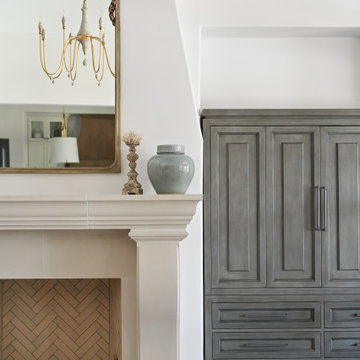
The great room is framed by custom wood beams, and has a grand view looking out onto the backyard pool and living area.
The large iron doors and windows allow for natural light to pour in, highlighting the stone fireplace, luxurious fabrics, and custom-built bookcases.
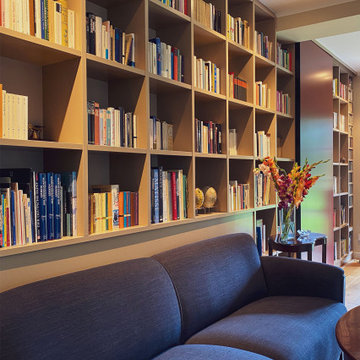
Foto di un grande soggiorno minimal aperto con libreria, pavimento in legno massello medio, camino lineare Ribbon, cornice del camino in cemento e TV nascosta
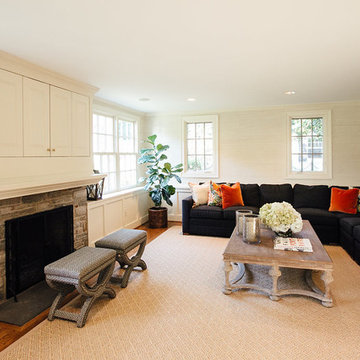
Immagine di un soggiorno chic di medie dimensioni e aperto con pareti beige, camino classico, cornice del camino in pietra, TV nascosta, pavimento in legno massello medio e pavimento marrone

MA Peterson
www.mapeterson.com
The rustic wood beams and distressed wood finishes combined with ornate antique lighting and art for this rustic yet sophisticated look. The original carved marble fireplace surround is centered between antique sconces, with newly-curved walls to accentuate the classical period detail.
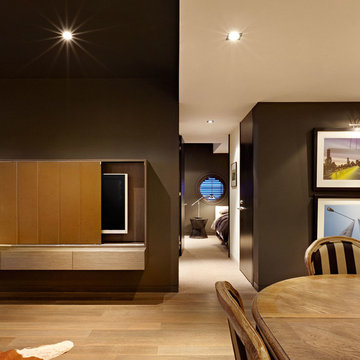
Photography by Matthew Moore
Ispirazione per un piccolo soggiorno minimal aperto con pavimento in legno massello medio, TV nascosta, pareti grigie e nessun camino
Ispirazione per un piccolo soggiorno minimal aperto con pavimento in legno massello medio, TV nascosta, pareti grigie e nessun camino
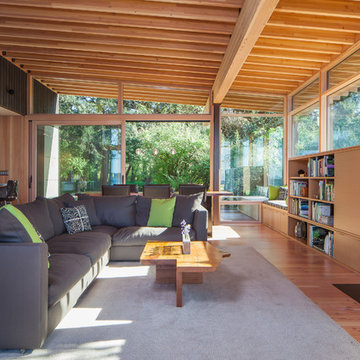
Sean Airhart
Immagine di un soggiorno contemporaneo aperto con pavimento in legno massello medio, camino classico, libreria, cornice del camino in metallo e TV nascosta
Immagine di un soggiorno contemporaneo aperto con pavimento in legno massello medio, camino classico, libreria, cornice del camino in metallo e TV nascosta

A neutral color pallet comes alive with a punch of red to make this family room both comfortable and fun. During the remodel the wood floors were preserved and reclaimed red oak was refinished to match the existing floors for a seamless look.
For more information about this project please visit: www.gryphonbuilders.com. Or contact Allen Griffin, President of Gryphon Builders, at 281-236-8043 cell or email him at allen@gryphonbuilders.com
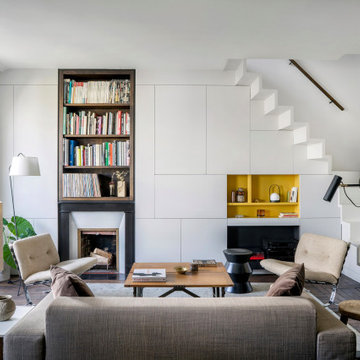
Immagine di un soggiorno classico aperto con pareti bianche, pavimento in legno massello medio, camino classico, TV nascosta, pavimento marrone e pannellatura
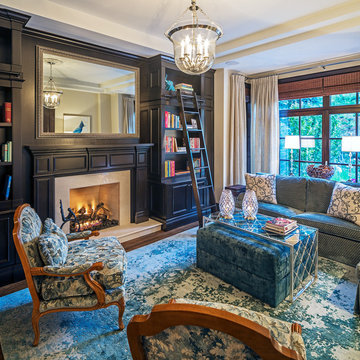
Traditional family home, photography by Peter A. Sellar © 2018 www.photoklik.com
Immagine di un soggiorno tradizionale di medie dimensioni e chiuso con libreria, camino classico, cornice del camino in pietra, TV nascosta, pavimento marrone, pareti nere e pavimento in legno massello medio
Immagine di un soggiorno tradizionale di medie dimensioni e chiuso con libreria, camino classico, cornice del camino in pietra, TV nascosta, pavimento marrone, pareti nere e pavimento in legno massello medio
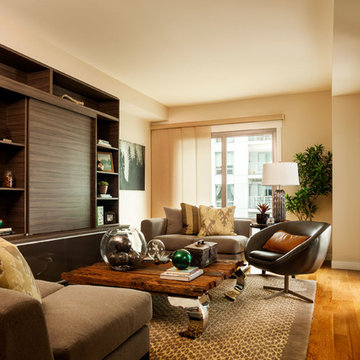
Esempio di un soggiorno contemporaneo di medie dimensioni e aperto con pareti beige, pavimento in legno massello medio e TV nascosta
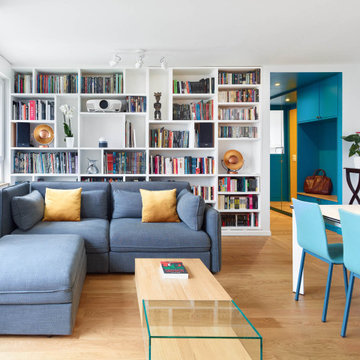
Le séjour et la cuisine de l'appartement réunis permettent un espace de vie agréable. La grande bibliothèque conçue sur-mesure habille la pièce en lui offrant une toute autre dimension.
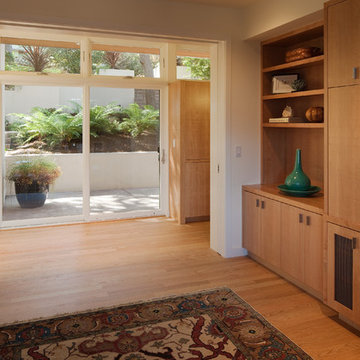
Family room with A/V cabinets, and patio beyond.
Photo: Jim Pinckney
Ispirazione per un soggiorno minimalista di medie dimensioni e aperto con sala della musica, pareti bianche, pavimento in legno massello medio e TV nascosta
Ispirazione per un soggiorno minimalista di medie dimensioni e aperto con sala della musica, pareti bianche, pavimento in legno massello medio e TV nascosta
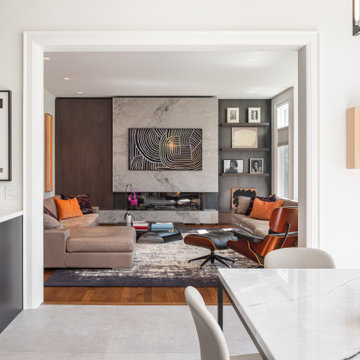
Ispirazione per un grande soggiorno contemporaneo aperto con pareti bianche, pavimento in legno massello medio, camino classico, cornice del camino in pietra, TV nascosta, pavimento marrone e carta da parati
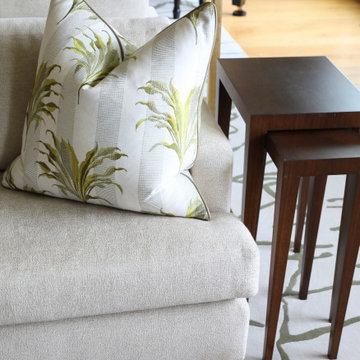
Room with a view
Foto di un grande soggiorno tradizionale aperto con pareti beige, pavimento in legno massello medio, nessun camino, TV nascosta, pavimento multicolore e carta da parati
Foto di un grande soggiorno tradizionale aperto con pareti beige, pavimento in legno massello medio, nessun camino, TV nascosta, pavimento multicolore e carta da parati
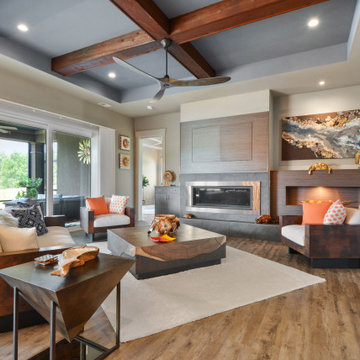
Immagine di un soggiorno stile marino con pareti bianche, pavimento in legno massello medio, TV nascosta, pavimento marrone, travi a vista e soffitto ribassato
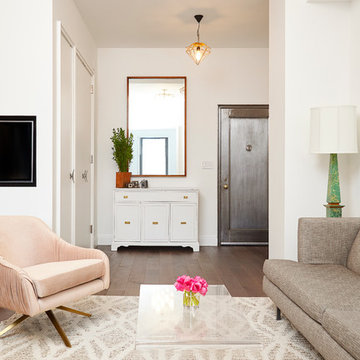
Alyssa Kirsten
Idee per un piccolo soggiorno design aperto con pareti bianche, pavimento in legno massello medio e TV nascosta
Idee per un piccolo soggiorno design aperto con pareti bianche, pavimento in legno massello medio e TV nascosta
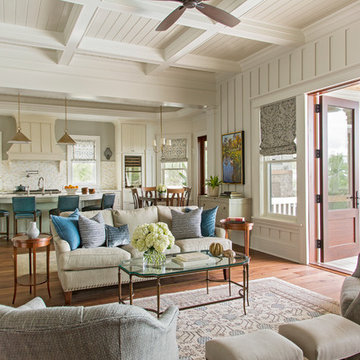
Julia Lynn Photography
Immagine di un grande soggiorno tradizionale aperto con pareti beige, pavimento in legno massello medio, camino classico e TV nascosta
Immagine di un grande soggiorno tradizionale aperto con pareti beige, pavimento in legno massello medio, camino classico e TV nascosta

The design of this cottage casita was a mix of classic Ralph Lauren, traditional Spanish and American cottage. J Hill Interiors was hired to redecorate this back home to occupy the family, during the main home’s renovations. J Hill Interiors is currently under-way in completely redesigning the client’s main home.
Andy McRory Photography
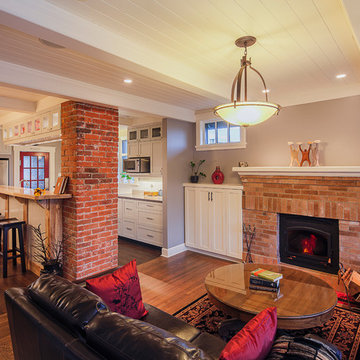
Concept Photography
Ispirazione per un soggiorno stile americano di medie dimensioni e aperto con libreria, pareti grigie, pavimento in legno massello medio, stufa a legna, cornice del camino in mattoni e TV nascosta
Ispirazione per un soggiorno stile americano di medie dimensioni e aperto con libreria, pareti grigie, pavimento in legno massello medio, stufa a legna, cornice del camino in mattoni e TV nascosta
Soggiorni con pavimento in legno massello medio e TV nascosta - Foto e idee per arredare
6