Soggiorni con pavimento in legno massello medio e TV autoportante - Foto e idee per arredare
Filtra anche per:
Budget
Ordina per:Popolari oggi
141 - 160 di 14.325 foto
1 di 3
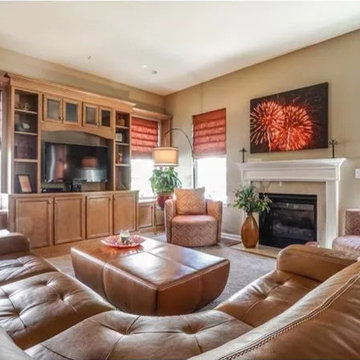
Idee per un soggiorno tradizionale di medie dimensioni e aperto con pareti marroni, pavimento in legno massello medio, camino classico, cornice del camino in legno, TV autoportante e pavimento marrone
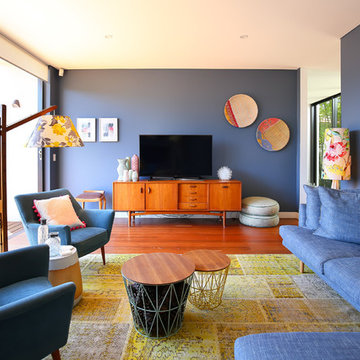
Immagine di un soggiorno minimalista chiuso con pareti blu, pavimento in legno massello medio e TV autoportante
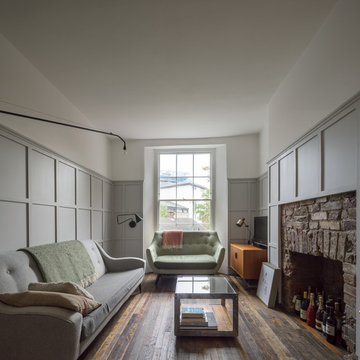
Simon Kennedy
Idee per un soggiorno design di medie dimensioni con libreria, pareti grigie, pavimento in legno massello medio, camino classico, cornice del camino in mattoni e TV autoportante
Idee per un soggiorno design di medie dimensioni con libreria, pareti grigie, pavimento in legno massello medio, camino classico, cornice del camino in mattoni e TV autoportante
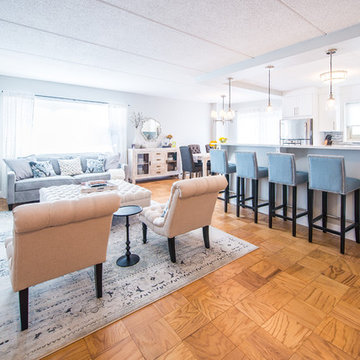
This Kitchen was transformed from an enclosed, dark and dreary space to an elegant, open and inviting family friendly area.
Design features are: White Paint grade Shaker style Cabinet, Peninsula that accommodates 4 comfortable seating, wine rack, stainless steel handles and appliances
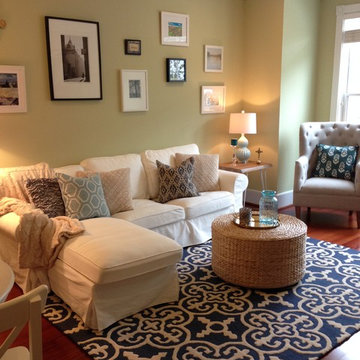
AFTER
Ispirazione per un soggiorno classico di medie dimensioni e chiuso con pareti verdi, pavimento in legno massello medio e TV autoportante
Ispirazione per un soggiorno classico di medie dimensioni e chiuso con pareti verdi, pavimento in legno massello medio e TV autoportante
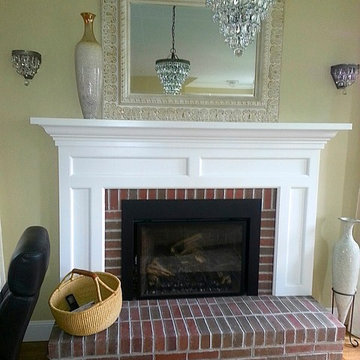
Ispirazione per un soggiorno country di medie dimensioni e aperto con sala formale, pareti beige, pavimento in legno massello medio, camino classico, cornice del camino in mattoni e TV autoportante

Peter Labrosse
Esempio di un piccolo soggiorno chic chiuso con pareti beige, pavimento in legno massello medio, camino classico, cornice del camino in mattoni, TV autoportante e pavimento marrone
Esempio di un piccolo soggiorno chic chiuso con pareti beige, pavimento in legno massello medio, camino classico, cornice del camino in mattoni, TV autoportante e pavimento marrone
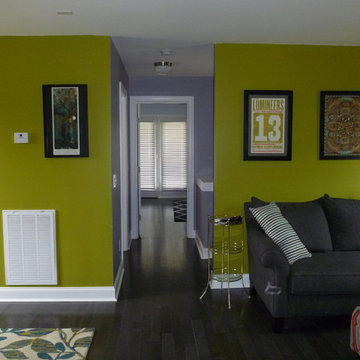
The upper floor of the home was opened up to provide a great new family space on the second floor. The homeowners have a fun modern style and are not afraid of color. The pewter floors work well with the bold wall colors.
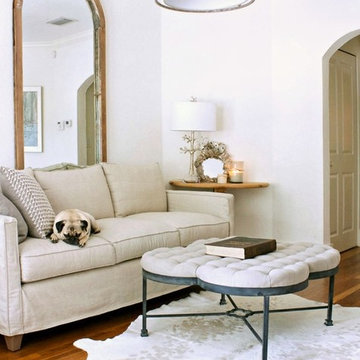
Mina Brinkley
Immagine di un piccolo soggiorno classico chiuso con pareti bianche, pavimento in legno massello medio, nessun camino e TV autoportante
Immagine di un piccolo soggiorno classico chiuso con pareti bianche, pavimento in legno massello medio, nessun camino e TV autoportante

Robyn Ivy Photography
www.robynivy.com
Foto di un soggiorno minimalista di medie dimensioni e aperto con pareti grigie, pavimento in legno massello medio, camino classico, cornice del camino piastrellata e TV autoportante
Foto di un soggiorno minimalista di medie dimensioni e aperto con pareti grigie, pavimento in legno massello medio, camino classico, cornice del camino piastrellata e TV autoportante
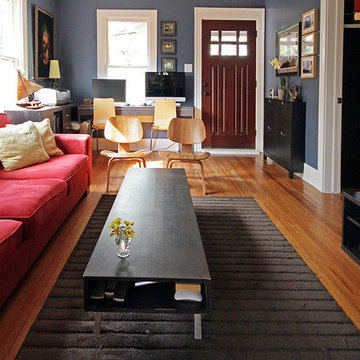
Esempio di un soggiorno minimal di medie dimensioni e chiuso con pareti grigie, sala formale, pavimento in legno massello medio, nessun camino, TV autoportante, pavimento marrone e tappeto

Cabinetry and fireplace at great room
Photography by Ross Van Pelt
Original building and interiors were designed by Jose Garcia.
Immagine di un soggiorno minimal aperto con pavimento in legno massello medio, camino lineare Ribbon, cornice del camino in pietra, TV autoportante e tappeto
Immagine di un soggiorno minimal aperto con pavimento in legno massello medio, camino lineare Ribbon, cornice del camino in pietra, TV autoportante e tappeto
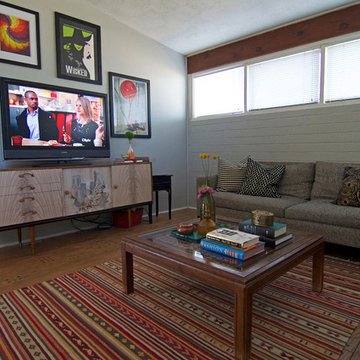
Sarah Greenman © 2013 Houzz
Idee per un soggiorno minimalista con pareti grigie, pavimento in legno massello medio e TV autoportante
Idee per un soggiorno minimalista con pareti grigie, pavimento in legno massello medio e TV autoportante
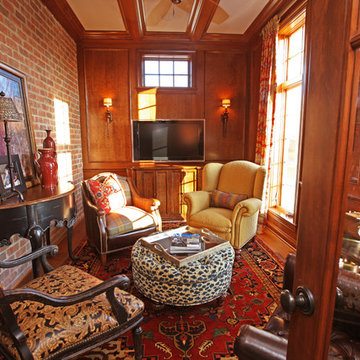
The client requested a spot off the dining room, appropriate for after dinner conversation while entertaining, but also a cozy spot for her husband to enjoy a cigar and watch TV.
Photos by Moy Photography
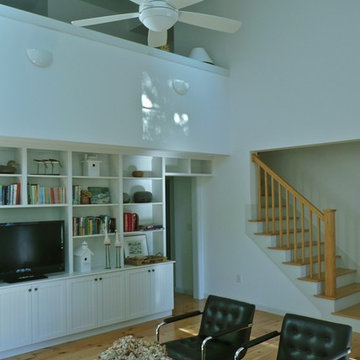
The house on Cranberry Lane began with a reproduction of a historic “half Cape” cottage that was built as a retirement home for one person in 1980. Nearly thirty years later, the next generation of the family asked me to incorporate the original house into a design that would accomodate the extended family for vacations and holidays, yet keep the look and feel of the original cottage from the street. While they wanted a traditional exterior, my clients also asked for a house that would feel more spacious than it looked, and be filled with natural light.
Inside the house, the materials and details are traditional, but the spaces are not. The living room is compact in plan, but open to the main ridge and the loft space above. The doghouse dormers on the front roof bring light into both the loft and living room, and also provide a view for anyone sitting at the 20 foot long cherry desktop that runs along the low wall at the edge of the loft.
All the interior trim, millwork, cabinets, stairs and railings were built on site, providing character to the house with a modern spin on traditional New England craftsmanship.
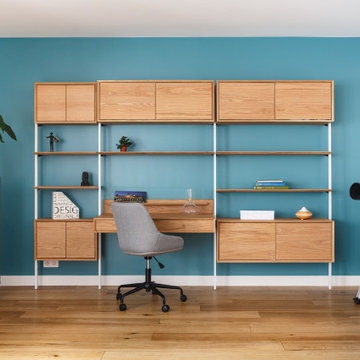
Ispirazione per un soggiorno contemporaneo con pareti blu, pavimento in legno massello medio, TV autoportante e pavimento marrone
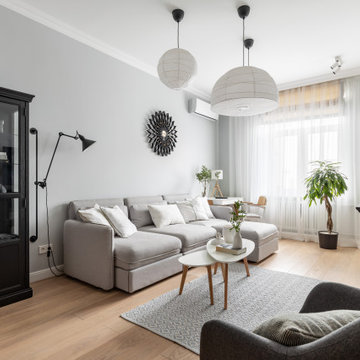
Ispirazione per un grande soggiorno scandinavo chiuso con libreria, pareti grigie, pavimento in legno massello medio, TV autoportante e pavimento marrone
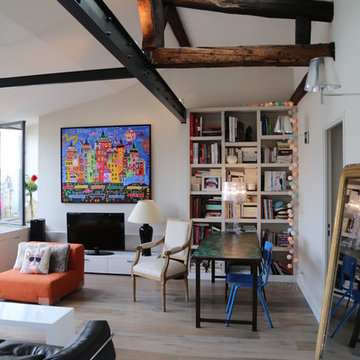
Ispirazione per un soggiorno eclettico con pareti bianche, pavimento in legno massello medio, TV autoportante e pavimento marrone
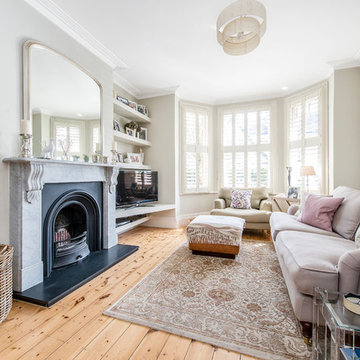
Ispirazione per un soggiorno tradizionale di medie dimensioni e chiuso con pareti beige, pavimento in legno massello medio, camino classico, TV autoportante, cornice del camino in pietra e tappeto
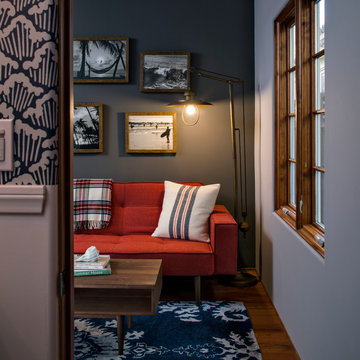
This adorable beach cottage is in the heart of the village of La Jolla in San Diego. The goals were to brighten up the space and be the perfect beach get-away for the client whose permanent residence is in Arizona. Some of the ways we achieved the goals was to place an extra high custom board and batten in the great room and by refinishing the kitchen cabinets (which were in excellent shape) white. We created interest through extreme proportions and contrast. Though there are a lot of white elements, they are all offset by a smaller portion of very dark elements. We also played with texture and pattern through wallpaper, natural reclaimed wood elements and rugs. This was all kept in balance by using a simplified color palate minimal layering.
I am so grateful for this client as they were extremely trusting and open to ideas. To see what the space looked like before the remodel you can go to the gallery page of the website www.cmnaturaldesigns.com
Photography by: Chipper Hatter
Soggiorni con pavimento in legno massello medio e TV autoportante - Foto e idee per arredare
8