Soggiorni con pavimento in legno massello medio e soffitto a volta - Foto e idee per arredare
Filtra anche per:
Budget
Ordina per:Popolari oggi
161 - 180 di 2.897 foto
1 di 3
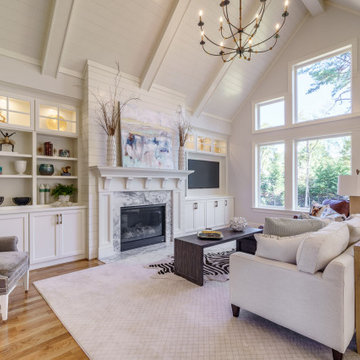
Foto di un soggiorno tradizionale con pareti bianche, pavimento in legno massello medio, camino classico, pavimento marrone, travi a vista, soffitto in perlinato e soffitto a volta
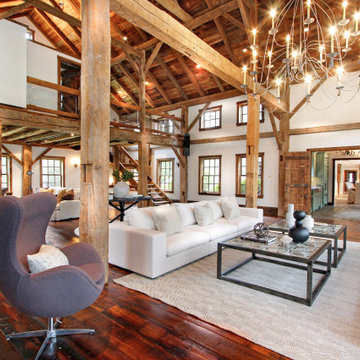
This magnificent barn home staged by BA Staging & Interiors features over 10,000 square feet of living space, 6 bedrooms, 6 bathrooms and is situated on 17.5 beautiful acres. Contemporary furniture with a rustic flare was used to create a luxurious and updated feeling while showcasing the antique barn architecture.
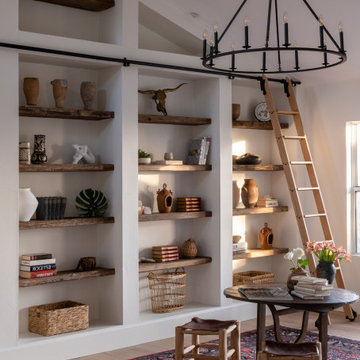
Idee per un soggiorno american style con pareti bianche, pavimento in legno massello medio, pavimento marrone e soffitto a volta
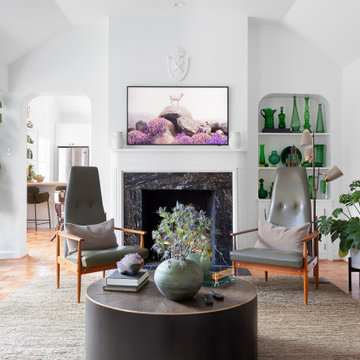
Modern Landscape Design, Indianapolis, Butler-Tarkington Neighborhood - Hara Design LLC (designer) - Christopher Short, Derek Mills, Paul Reynolds, Architects, HAUS Architecture + WERK | Building Modern - Construction Managers - Architect Custom Builders
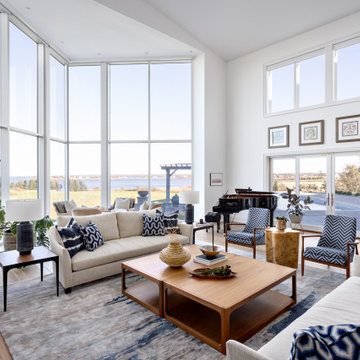
Our clients hired us to completely renovate and furnish their PEI home — and the results were transformative. Inspired by their natural views and love of entertaining, each space in this PEI home is distinctly original yet part of the collective whole.
We used color, patterns, and texture to invite personality into every room: the fish scale tile backsplash mosaic in the kitchen, the custom lighting installation in the dining room, the unique wallpapers in the pantry, powder room and mudroom, and the gorgeous natural stone surfaces in the primary bathroom and family room.
We also hand-designed several features in every room, from custom furnishings to storage benches and shelving to unique honeycomb-shaped bar shelves in the basement lounge.
The result is a home designed for relaxing, gathering, and enjoying the simple life as a couple.

Камин оформлен крупноформатным керамогранитом с текстурой мрамора. Размер одной плиты 3 метра, всего понадобилось 4 плиты.
Конструкция с тв зоной более 5 метров в высоту.
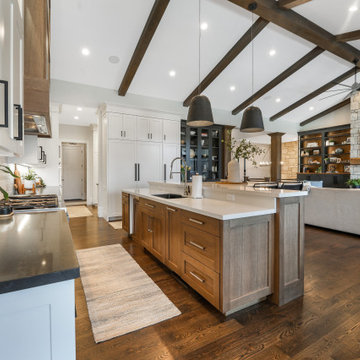
Foto di un grande soggiorno classico aperto con pareti bianche, pavimento in legno massello medio, camino classico, cornice del camino in pietra, TV a parete, pavimento marrone e soffitto a volta
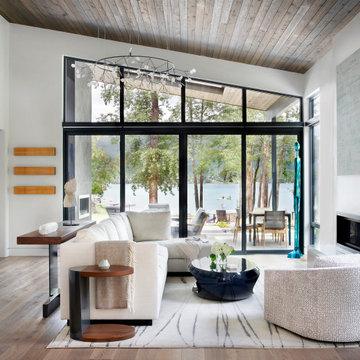
Idee per un soggiorno minimal aperto con pareti bianche, pavimento in legno massello medio, camino lineare Ribbon, pavimento marrone, soffitto a volta e soffitto in legno
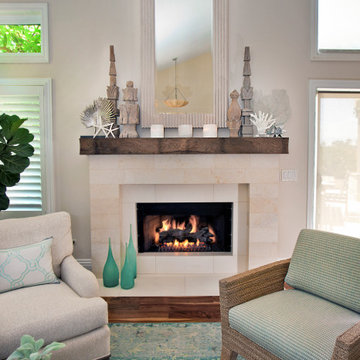
Instead of the traditional sofa/chair seating arrangement, four comfy chairs allow for gathering, reading, conversation and napping.
Idee per un piccolo soggiorno stile marinaro aperto con pareti beige, pavimento in legno massello medio, camino classico, cornice del camino in pietra, nessuna TV, pavimento marrone e soffitto a volta
Idee per un piccolo soggiorno stile marinaro aperto con pareti beige, pavimento in legno massello medio, camino classico, cornice del camino in pietra, nessuna TV, pavimento marrone e soffitto a volta
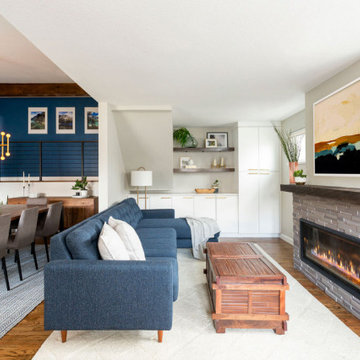
[Our Clients]
We were so excited to help these new homeowners re-envision their split-level diamond in the rough. There was so much potential in those walls, and we couldn’t wait to delve in and start transforming spaces. Our primary goal was to re-imagine the main level of the home and create an open flow between the space. So, we started by converting the existing single car garage into their living room (complete with a new fireplace) and opening up the kitchen to the rest of the level.
[Kitchen]
The original kitchen had been on the small side and cut-off from the rest of the home, but after we removed the coat closet, this kitchen opened up beautifully. Our plan was to create an open and light filled kitchen with a design that translated well to the other spaces in this home, and a layout that offered plenty of space for multiple cooks. We utilized clean white cabinets around the perimeter of the kitchen and popped the island with a spunky shade of blue. To add a real element of fun, we jazzed it up with the colorful escher tile at the backsplash and brought in accents of brass in the hardware and light fixtures to tie it all together. Through out this home we brought in warm wood accents and the kitchen was no exception, with its custom floating shelves and graceful waterfall butcher block counter at the island.
[Dining Room]
The dining room had once been the home’s living room, but we had other plans in mind. With its dramatic vaulted ceiling and new custom steel railing, this room was just screaming for a dramatic light fixture and a large table to welcome one-and-all.
[Living Room]
We converted the original garage into a lovely little living room with a cozy fireplace. There is plenty of new storage in this space (that ties in with the kitchen finishes), but the real gem is the reading nook with two of the most comfortable armchairs you’ve ever sat in.
[Master Suite]
This home didn’t originally have a master suite, so we decided to convert one of the bedrooms and create a charming suite that you’d never want to leave. The master bathroom aesthetic quickly became all about the textures. With a sultry black hex on the floor and a dimensional geometric tile on the walls we set the stage for a calm space. The warm walnut vanity and touches of brass cozy up the space and relate with the feel of the rest of the home. We continued the warm wood touches into the master bedroom, but went for a rich accent wall that elevated the sophistication level and sets this space apart.
[Hall Bathroom]
The floor tile in this bathroom still makes our hearts skip a beat. We designed the rest of the space to be a clean and bright white, and really let the lovely blue of the floor tile pop. The walnut vanity cabinet (complete with hairpin legs) adds a lovely level of warmth to this bathroom, and the black and brass accents add the sophisticated touch we were looking for.
[Office]
We loved the original built-ins in this space, and knew they needed to always be a part of this house, but these 60-year-old beauties definitely needed a little help. We cleaned up the cabinets and brass hardware, switched out the formica counter for a new quartz top, and painted wall a cheery accent color to liven it up a bit. And voila! We have an office that is the envy of the neighborhood.
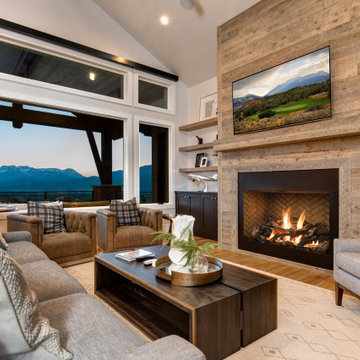
A fireplace to to enjoy as one admires the mountain setting.
Foto di un soggiorno stile rurale con pareti grigie, pavimento in legno massello medio, camino lineare Ribbon, cornice del camino in legno, TV a parete e soffitto a volta
Foto di un soggiorno stile rurale con pareti grigie, pavimento in legno massello medio, camino lineare Ribbon, cornice del camino in legno, TV a parete e soffitto a volta
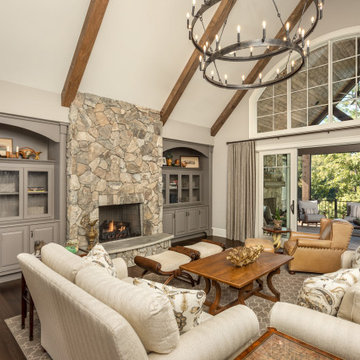
Esempio di un soggiorno classico aperto con sala formale, pareti grigie, pavimento in legno massello medio, camino classico, cornice del camino in pietra, nessuna TV, pavimento marrone, travi a vista e soffitto a volta
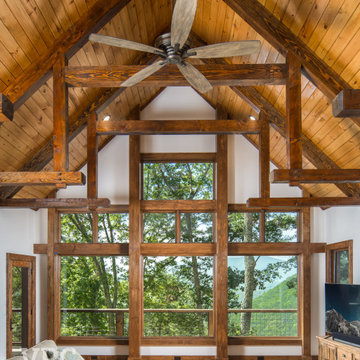
Ispirazione per un soggiorno stile americano con pavimento in legno massello medio e soffitto a volta

Foto di un soggiorno minimal aperto con pareti marroni, pavimento in legno massello medio, camino classico, TV a parete, pavimento marrone, soffitto a volta, soffitto in legno e pareti in legno

This eclectic Spanish inspired home design with Scandinavian inspired decor features Hallmark Floors' Marina Oak from the Ventura Collection.
Design and photo credit: Working Holiday Spaces + Working Holiday Studio
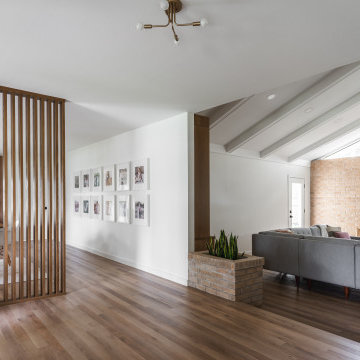
Esempio di un soggiorno moderno con pareti bianche, pavimento in legno massello medio, camino classico, cornice del camino in mattoni, pavimento marrone e soffitto a volta
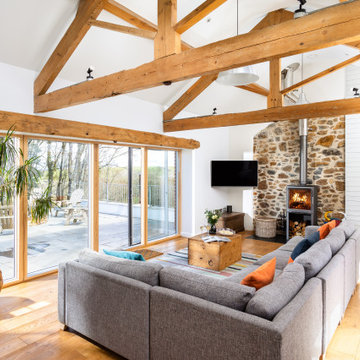
Set in an Area of Outstanding Natural Beauty, with magnificent views across rolling countryside to the sea, this redundant and dilapidated barn was carefully and sympathetically converted into a three bedroom house.
Once part of a small, working farmstead, the barn was restored to retain much of its original appearance and character. Existing door and window openings were retained and established conservation methods and techniques were used in the restoration, including rubble stone pointed in lime mortar, cob block repairs and lime render with a lime wash finish. The roof was constructed of salvaged natural rag slate, with matching clay ridge tiles, laid over a traditional principle truss roofing system.
The contemporary replacement of an adjoining barn is vertically clad with timber to create a distinct but complementary addition that integrates with the existing building and surrounding elements, respecting the sensitivity of the location in terms of scale and massing.
Locally-sourced, traditional vernacular materials were used throughout and any existing site materials were re-used where possible.
Photograph: Aspects Holidays Cornwall

Esempio di un grande soggiorno country aperto con pareti bianche, pavimento in legno massello medio, camino classico, cornice del camino in mattoni, TV a parete, pavimento marrone, soffitto a volta e pareti in legno

Cast-stone fireplace surround and chimney with built in wood and tv center.
Idee per un grande soggiorno aperto con pareti bianche, pavimento in legno massello medio, stufa a legna, cornice del camino in pietra, parete attrezzata, pavimento marrone e soffitto a volta
Idee per un grande soggiorno aperto con pareti bianche, pavimento in legno massello medio, stufa a legna, cornice del camino in pietra, parete attrezzata, pavimento marrone e soffitto a volta

This family room addition created the perfect space to get together in this home. The many windows make this space similar to a sunroom in broad daylight. The light streaming in through the windows creates a beautiful and welcoming space. This addition features a fireplace, which was the perfect final touch for the space.
Soggiorni con pavimento in legno massello medio e soffitto a volta - Foto e idee per arredare
9