Soggiorni con pavimento in legno massello medio e soffitto a cassettoni - Foto e idee per arredare
Filtra anche per:
Budget
Ordina per:Popolari oggi
101 - 120 di 1.440 foto
1 di 3

Casual yet refined living room with custom built-in, custom hidden bar, coffered ceiling, custom storage, picture lights. Natural elements.
Ispirazione per un grande soggiorno costiero aperto con angolo bar, pareti bianche, soffitto a cassettoni e pavimento in legno massello medio
Ispirazione per un grande soggiorno costiero aperto con angolo bar, pareti bianche, soffitto a cassettoni e pavimento in legno massello medio

Immagine di un soggiorno minimal con pareti grigie, pavimento in legno massello medio, camino lineare Ribbon, cornice del camino in metallo e soffitto a cassettoni

Craftsman Style Residence New Construction 2021
3000 square feet, 4 Bedroom, 3-1/2 Baths
Foto di un soggiorno american style di medie dimensioni e aperto con sala formale, pareti grigie, pavimento in legno massello medio, camino lineare Ribbon, cornice del camino in pietra, TV a parete, pavimento grigio, soffitto a cassettoni e boiserie
Foto di un soggiorno american style di medie dimensioni e aperto con sala formale, pareti grigie, pavimento in legno massello medio, camino lineare Ribbon, cornice del camino in pietra, TV a parete, pavimento grigio, soffitto a cassettoni e boiserie

Ramsey the Home Owner's rescued Rhodesian Ridgeback found his spot immediately during the delivery - on the custom area rug. He had to give his stamp of approval through the entire design process and we were so happy he was happy!

Foto di un soggiorno stile marinaro con sala formale, pareti grigie, pavimento in legno massello medio, camino classico e soffitto a cassettoni
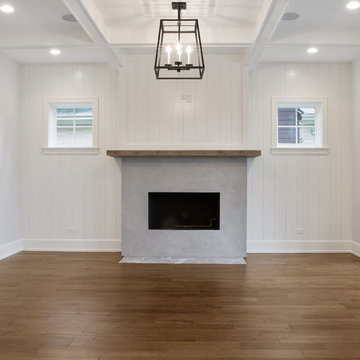
Living area with custom wide plank flooring, white paneled walls and fireplace.
Idee per un grande soggiorno minimalista chiuso con pareti grigie, pavimento in legno massello medio, camino classico, cornice del camino in pietra, pavimento marrone, soffitto a cassettoni e pannellatura
Idee per un grande soggiorno minimalista chiuso con pareti grigie, pavimento in legno massello medio, camino classico, cornice del camino in pietra, pavimento marrone, soffitto a cassettoni e pannellatura
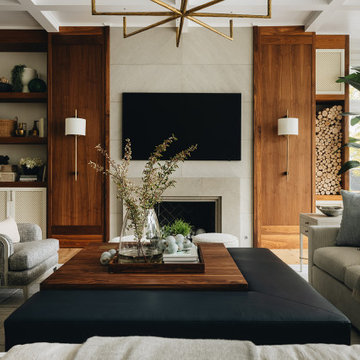
Ispirazione per un soggiorno chic con pareti beige, pavimento in legno massello medio, camino classico, TV a parete, pavimento marrone e soffitto a cassettoni

Detailed shot of updated living room with white natural stone full-wall fireplace, custom floating mantel, greige built-ins with inset doors and drawers, locally sourced artwork above the mantel, coffered ceiling and refinished hardwood floors in the Ballantyne Country Club neighborhood of Charlotte, NC

The clean white of the custom built-in's and large wall of windows adds an airy feel to this renovated family room.
Ispirazione per un grande soggiorno classico aperto con pareti beige, pavimento in legno massello medio, camino classico, cornice del camino piastrellata, TV a parete, pavimento marrone e soffitto a cassettoni
Ispirazione per un grande soggiorno classico aperto con pareti beige, pavimento in legno massello medio, camino classico, cornice del camino piastrellata, TV a parete, pavimento marrone e soffitto a cassettoni
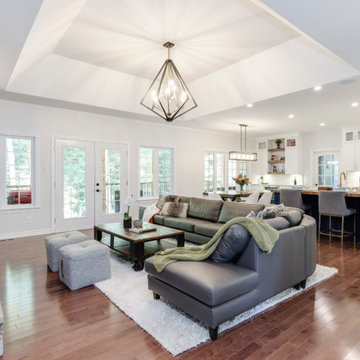
This living room features a beautiful stone fireplace mantel at the centre of the room, with built-in custom cabinets and floating shelves from Cabico cabinetry on both sides.
The room also features a stunning coffered ceiling with a unique light fixture to illuminate the room.

Family room is a blend of traditional and cottage.
Foto di un soggiorno tradizionale con pareti blu, pavimento in legno massello medio, cornice del camino in pietra ricostruita e soffitto a cassettoni
Foto di un soggiorno tradizionale con pareti blu, pavimento in legno massello medio, cornice del camino in pietra ricostruita e soffitto a cassettoni
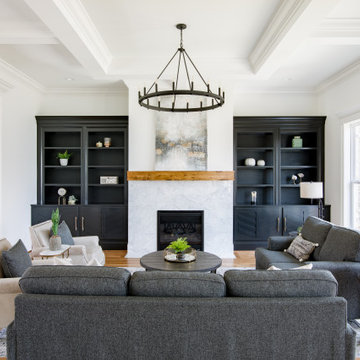
Staged Living room showcasing black built-in cabinets, a wood mantel, marble fireplace, and statement chandelier
Idee per un soggiorno classico aperto con pareti bianche, camino classico, cornice del camino in pietra, soffitto a cassettoni, sala formale, pavimento in legno massello medio, nessuna TV e pavimento marrone
Idee per un soggiorno classico aperto con pareti bianche, camino classico, cornice del camino in pietra, soffitto a cassettoni, sala formale, pavimento in legno massello medio, nessuna TV e pavimento marrone
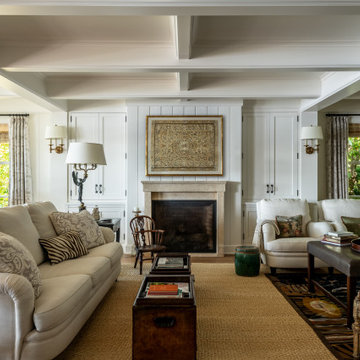
Idee per un soggiorno classico con pareti bianche, pavimento in legno massello medio, camino classico, pavimento marrone e soffitto a cassettoni
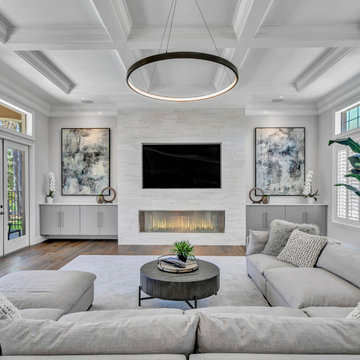
Monochromatic Modern-Transitional Great Room with Custom Feature Wall, Large U Shaped Sectional. Grey Cabinetry with White Marble Ledge Stone on the Fireplace.

Foto di un soggiorno american style di medie dimensioni e chiuso con libreria, pareti verdi, pavimento in legno massello medio, camino classico, cornice del camino piastrellata, TV a parete, pavimento marrone, soffitto a cassettoni e pareti in legno

Extensive custom millwork can be seen throughout the entire home, but especially in the living room.
Foto di un ampio soggiorno tradizionale aperto con sala formale, pareti bianche, pavimento in legno massello medio, camino classico, cornice del camino in mattoni, pavimento marrone, soffitto a cassettoni e pannellatura
Foto di un ampio soggiorno tradizionale aperto con sala formale, pareti bianche, pavimento in legno massello medio, camino classico, cornice del camino in mattoni, pavimento marrone, soffitto a cassettoni e pannellatura
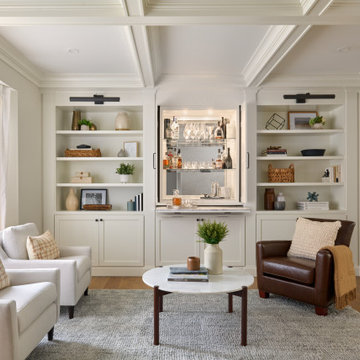
Casual yet refined living room with custom built-in, custom hidden bar, coffered ceiling, custom storage, picture lights. Natural elements.
Immagine di un grande soggiorno stile marino aperto con angolo bar, pareti bianche, soffitto a cassettoni e pavimento in legno massello medio
Immagine di un grande soggiorno stile marino aperto con angolo bar, pareti bianche, soffitto a cassettoni e pavimento in legno massello medio
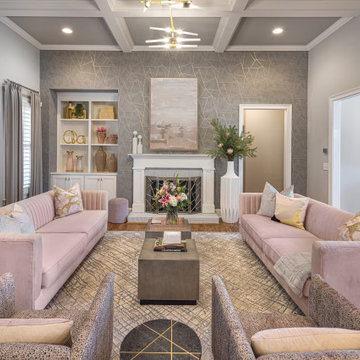
Esempio di un soggiorno minimal di medie dimensioni e aperto con pareti grigie, pavimento in legno massello medio, camino classico, cornice del camino in legno, nessuna TV, pavimento marrone, soffitto a cassettoni e carta da parati
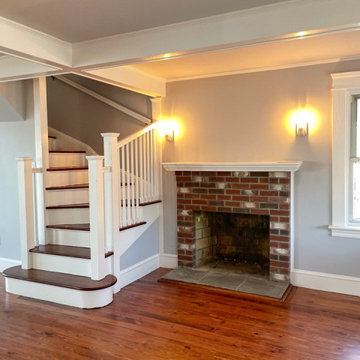
When the owner of this petite c. 1910 cottage in Riverside, RI first considered purchasing it, he fell for its charming front façade and the stunning rear water views. But it needed work. The weather-worn, water-facing back of the house was in dire need of attention. The first-floor kitchen/living/dining areas were cramped. There was no first-floor bathroom, and the second-floor bathroom was a fright. Most surprisingly, there was no rear-facing deck off the kitchen or living areas to allow for outdoor living along the Providence River.
In collaboration with the homeowner, KHS proposed a number of renovations and additions. The first priority was a new cantilevered rear deck off an expanded kitchen/dining area and reconstructed sunroom, which was brought up to the main floor level. The cantilever of the deck prevents the need for awkwardly tall supporting posts that could potentially be undermined by a future storm event or rising sea level.
To gain more first-floor living space, KHS also proposed capturing the corner of the wrapping front porch as interior kitchen space in order to create a more generous open kitchen/dining/living area, while having minimal impact on how the cottage appears from the curb. Underutilized space in the existing mudroom was also reconfigured to contain a modest full bath and laundry closet. Upstairs, a new full bath was created in an addition between existing bedrooms. It can be accessed from both the master bedroom and the stair hall. Additional closets were added, too.
New windows and doors, new heart pine flooring stained to resemble the patina of old pine flooring that remained upstairs, new tile and countertops, new cabinetry, new plumbing and lighting fixtures, as well as a new color palette complete the updated look. Upgraded insulation in areas exposed during the construction and augmented HVAC systems also greatly improved indoor comfort. Today, the cottage continues to charm while also accommodating modern amenities and features.
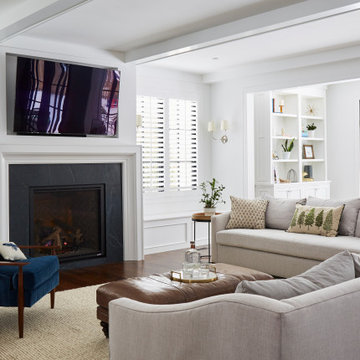
Large Family Room with adjacent Sun Room and open to expansive Kitchen.
Ispirazione per un grande soggiorno country aperto con pareti bianche, pavimento in legno massello medio, camino classico, cornice del camino in pietra, TV a parete, pavimento marrone e soffitto a cassettoni
Ispirazione per un grande soggiorno country aperto con pareti bianche, pavimento in legno massello medio, camino classico, cornice del camino in pietra, TV a parete, pavimento marrone e soffitto a cassettoni
Soggiorni con pavimento in legno massello medio e soffitto a cassettoni - Foto e idee per arredare
6