Soggiorni con pavimento in legno massello medio e pavimento in sughero - Foto e idee per arredare
Filtra anche per:
Budget
Ordina per:Popolari oggi
61 - 80 di 185.480 foto
1 di 3
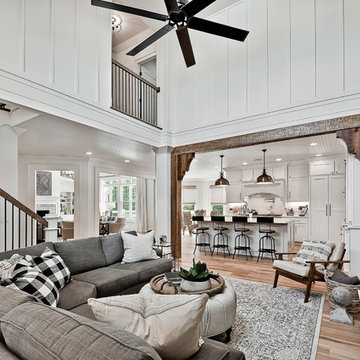
Celtic Construction
Idee per un soggiorno country aperto con pareti bianche, pavimento in legno massello medio, camino classico, TV a parete e pavimento marrone
Idee per un soggiorno country aperto con pareti bianche, pavimento in legno massello medio, camino classico, TV a parete e pavimento marrone
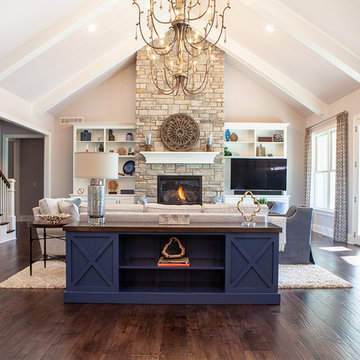
IRONWOOD STUDIO
Immagine di un grande soggiorno tradizionale aperto con pareti grigie, pavimento in legno massello medio, camino classico, cornice del camino in pietra, porta TV ad angolo e pavimento marrone
Immagine di un grande soggiorno tradizionale aperto con pareti grigie, pavimento in legno massello medio, camino classico, cornice del camino in pietra, porta TV ad angolo e pavimento marrone

The dark paint on the high ceiling in this family room gives the space a more warm and inviting feel in an otherwise very open and large room.
Photo by Emily Minton Redfield

The client’s coastal New England roots inspired this Shingle style design for a lakefront lot. With a background in interior design, her ideas strongly influenced the process, presenting both challenge and reward in executing her exact vision. Vintage coastal style grounds a thoroughly modern open floor plan, designed to house a busy family with three active children. A primary focus was the kitchen, and more importantly, the butler’s pantry tucked behind it. Flowing logically from the garage entry and mudroom, and with two access points from the main kitchen, it fulfills the utilitarian functions of storage and prep, leaving the main kitchen free to shine as an integral part of the open living area.
An ARDA for Custom Home Design goes to
Royal Oaks Design
Designer: Kieran Liebl
From: Oakdale, Minnesota
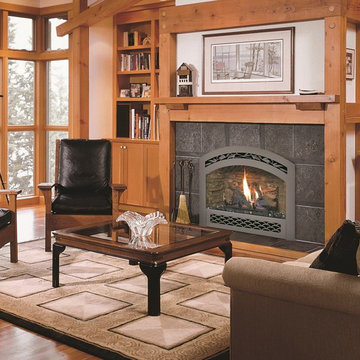
Foto di un soggiorno tradizionale di medie dimensioni e chiuso con sala formale, pareti beige, pavimento in legno massello medio, camino classico, cornice del camino piastrellata, nessuna TV e pavimento marrone
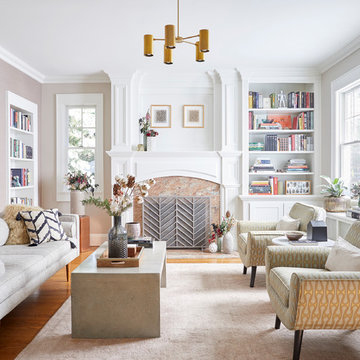
Idee per un soggiorno classico di medie dimensioni e chiuso con camino classico, cornice del camino in pietra, nessuna TV, sala formale, pareti beige, pavimento in legno massello medio e pavimento marrone
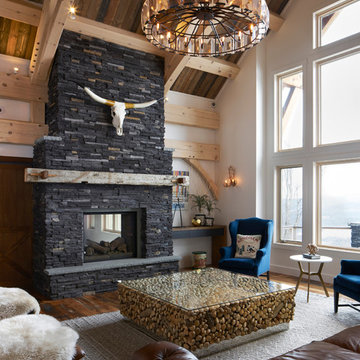
Great room inside this version of our "Olive" design. The room is neutral overall with flashes of brilliant color like in those kobalt blue chairs. The stone fireplace is an eye catcher, as are the exposed whitewashed timbers of the cathedral ceiling overhead.
Sitting aside the slopes of Windham Ski Resort in the Catskills, this is a stunning example of what happens when everything gels — from the homeowners’ vision, the property, the design, the decorating, and the workmanship involved throughout.

The great room beautiful blends stone, wood, metal, and white walls to achieve a contemporary rustic style.
Photos: Rodger Wade Studios, Design M.T.N Design, Timber Framing by PrecisionCraft Log & Timber Homes
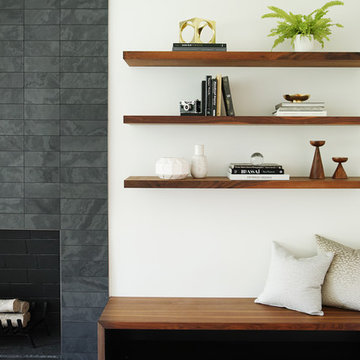
Ispirazione per un grande soggiorno minimalista chiuso con pareti bianche, pavimento in legno massello medio, camino classico, cornice del camino in pietra, nessuna TV e pavimento marrone
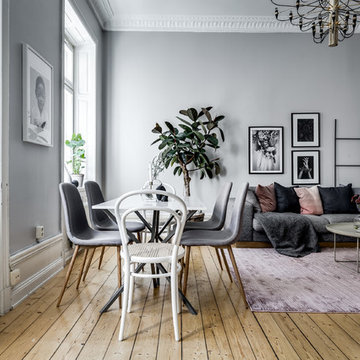
Idee per un grande soggiorno nordico con pareti grigie, pavimento in legno massello medio e nessun camino
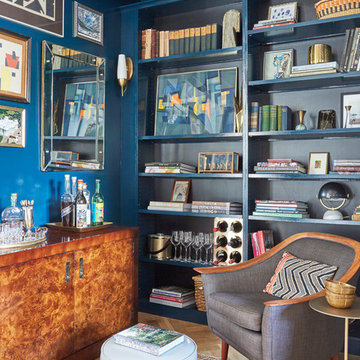
Michael Alan Kaskel
Idee per un soggiorno eclettico con pareti blu, pavimento in legno massello medio e pavimento marrone
Idee per un soggiorno eclettico con pareti blu, pavimento in legno massello medio e pavimento marrone
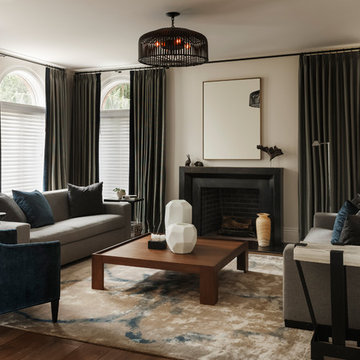
Jason Varney
Ispirazione per un soggiorno tradizionale con pareti nere, pavimento in legno massello medio e pavimento grigio
Ispirazione per un soggiorno tradizionale con pareti nere, pavimento in legno massello medio e pavimento grigio

Living room. Use of Mirrors to extend the space.
This apartment is designed by Black and Milk Interior Design. They specialise in Modern Interiors for Modern London Homes. https://blackandmilk.co.uk

This elegant 2600 sf home epitomizes swank city living in the heart of Los Angeles. Originally built in the late 1970's, this Century City home has a lovely vintage style which we retained while streamlining and updating. The lovely bold bones created an architectural dream canvas to which we created a new open space plan that could easily entertain high profile guests and family alike.
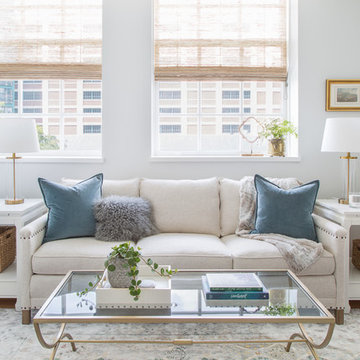
Jamie Keskin Design, Kyle J Caldwell photography
Foto di un soggiorno tradizionale di medie dimensioni e chiuso con pareti grigie, pavimento in legno massello medio, nessun camino e pavimento marrone
Foto di un soggiorno tradizionale di medie dimensioni e chiuso con pareti grigie, pavimento in legno massello medio, nessun camino e pavimento marrone
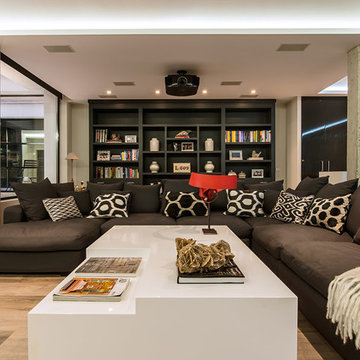
© Adolfo Gosálvez Photography
Ispirazione per un grande soggiorno design aperto con sala formale, pareti grigie, pavimento in legno massello medio e nessun camino
Ispirazione per un grande soggiorno design aperto con sala formale, pareti grigie, pavimento in legno massello medio e nessun camino
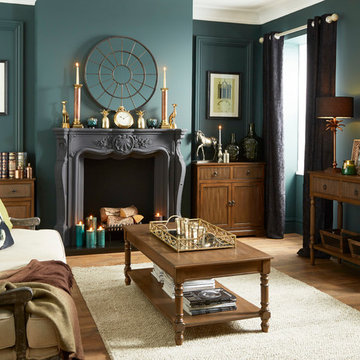
Ispirazione per un soggiorno chic con sala formale, pareti blu, pavimento in legno massello medio, camino classico, nessuna TV e tappeto
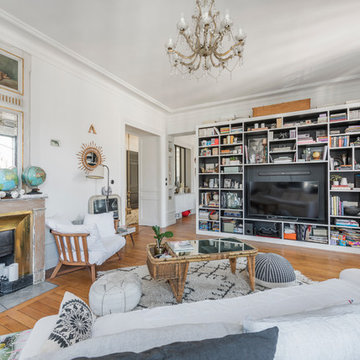
Alexandre Montagne - Photographe immobilier
Immagine di un soggiorno bohémian chiuso con libreria, pareti bianche, pavimento in legno massello medio, camino classico e parete attrezzata
Immagine di un soggiorno bohémian chiuso con libreria, pareti bianche, pavimento in legno massello medio, camino classico e parete attrezzata
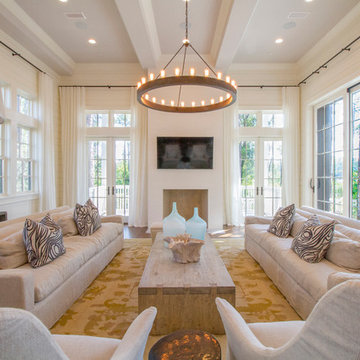
Derek Makekau
Ispirazione per un soggiorno costiero con pareti bianche, pavimento in legno massello medio, camino classico e TV a parete
Ispirazione per un soggiorno costiero con pareti bianche, pavimento in legno massello medio, camino classico e TV a parete

These clients came to my office looking for an architect who could design their "empty nest" home that would be the focus of their soon to be extended family. A place where the kids and grand kids would want to hang out: with a pool, open family room/ kitchen, garden; but also one-story so there wouldn't be any unnecessary stairs to climb. They wanted the design to feel like "old Pasadena" with the coziness and attention to detail that the era embraced. My sensibilities led me to recall the wonderful classic mansions of San Marino, so I designed a manor house clad in trim Bluestone with a steep French slate roof and clean white entry, eave and dormer moldings that would blend organically with the future hardscape plan and thoughtfully landscaped grounds.
The site was a deep, flat lot that had been half of the old Joan Crawford estate; the part that had an abandoned swimming pool and small cabana. I envisioned a pavilion filled with natural light set in a beautifully planted park with garden views from all sides. Having a one-story house allowed for tall and interesting shaped ceilings that carved into the sheer angles of the roof. The most private area of the house would be the central loggia with skylights ensconced in a deep woodwork lattice grid and would be reminiscent of the outdoor “Salas” found in early Californian homes. The family would soon gather there and enjoy warm afternoons and the wonderfully cool evening hours together.
Working with interior designer Jeffrey Hitchcock, we designed an open family room/kitchen with high dark wood beamed ceilings, dormer windows for daylight, custom raised panel cabinetry, granite counters and a textured glass tile splash. Natural light and gentle breezes flow through the many French doors and windows located to accommodate not only the garden views, but the prevailing sun and wind as well. The graceful living room features a dramatic vaulted white painted wood ceiling and grand fireplace flanked by generous double hung French windows and elegant drapery. A deeply cased opening draws one into the wainscot paneled dining room that is highlighted by hand painted scenic wallpaper and a barrel vaulted ceiling. The walnut paneled library opens up to reveal the waterfall feature in the back garden. Equally picturesque and restful is the view from the rotunda in the master bedroom suite.
Architect: Ward Jewell Architect, AIA
Interior Design: Jeffrey Hitchcock Enterprises
Contractor: Synergy General Contractors, Inc.
Landscape Design: LZ Design Group, Inc.
Photography: Laura Hull
Soggiorni con pavimento in legno massello medio e pavimento in sughero - Foto e idee per arredare
4