Soggiorni con pavimento in legno massello medio e pareti in perlinato - Foto e idee per arredare
Filtra anche per:
Budget
Ordina per:Popolari oggi
101 - 120 di 849 foto
1 di 3
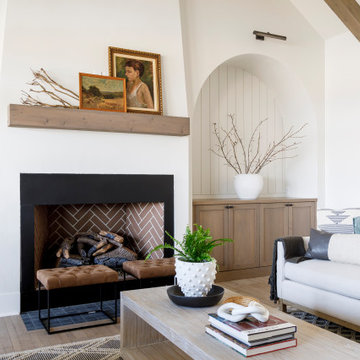
I used soft arches, warm woods, and loads of texture to create a warm and sophisticated yet casual space.
Foto di un soggiorno country di medie dimensioni con pareti bianche, pavimento in legno massello medio, camino classico, cornice del camino in intonaco, soffitto a volta e pareti in perlinato
Foto di un soggiorno country di medie dimensioni con pareti bianche, pavimento in legno massello medio, camino classico, cornice del camino in intonaco, soffitto a volta e pareti in perlinato
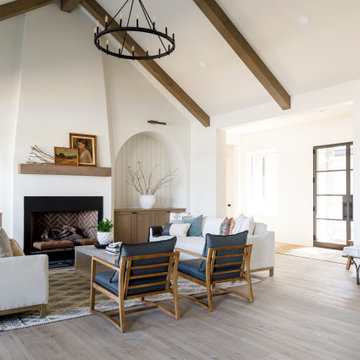
I used soft arches, warm woods, and loads of texture to create a warm and sophisticated yet casual space.
Idee per un soggiorno country di medie dimensioni con pareti bianche, pavimento in legno massello medio, camino classico, cornice del camino in intonaco, soffitto a volta e pareti in perlinato
Idee per un soggiorno country di medie dimensioni con pareti bianche, pavimento in legno massello medio, camino classico, cornice del camino in intonaco, soffitto a volta e pareti in perlinato

Idee per un soggiorno country di medie dimensioni e aperto con pareti beige, pavimento in legno massello medio, camino classico, cornice del camino in pietra ricostruita, TV a parete, pavimento marrone, travi a vista e pareti in perlinato
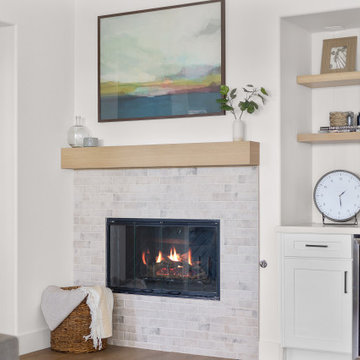
Foto di un soggiorno minimalista di medie dimensioni con angolo bar, pareti bianche, pavimento in legno massello medio, camino classico, cornice del camino in mattoni, nessuna TV, pavimento marrone e pareti in perlinato
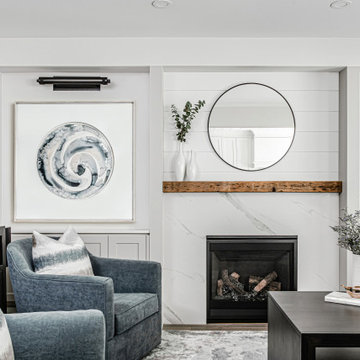
Foto di un soggiorno country di medie dimensioni e aperto con pavimento in legno massello medio, camino classico, cornice del camino in pietra, TV a parete e pareti in perlinato
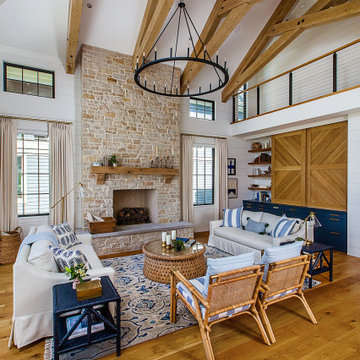
Lake house great room outside of Ann Arbor, MI with exposed oak beams and wide plank oak flooring. Custom cabinetry / custom joinery on the back wall provides storage and a hidden TV solution.

Immagine di un soggiorno country con pareti bianche, pavimento in legno massello medio, camino classico, cornice del camino in perlinato, nessuna TV, pavimento marrone e pareti in perlinato
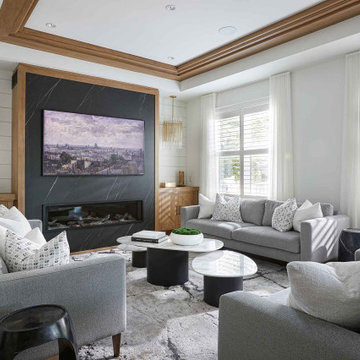
Cozy transitional family room.
Idee per un soggiorno tradizionale di medie dimensioni e aperto con pareti bianche, pavimento in legno massello medio, camino lineare Ribbon, cornice del camino piastrellata, TV a parete, soffitto ribassato e pareti in perlinato
Idee per un soggiorno tradizionale di medie dimensioni e aperto con pareti bianche, pavimento in legno massello medio, camino lineare Ribbon, cornice del camino piastrellata, TV a parete, soffitto ribassato e pareti in perlinato
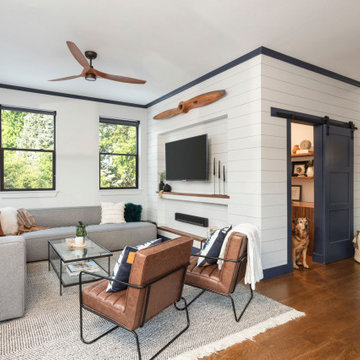
This 1910 West Highlands home was so compartmentalized that you couldn't help to notice you were constantly entering a new room every 8-10 feet. There was also a 500 SF addition put on the back of the home to accommodate a living room, 3/4 bath, laundry room and back foyer - 350 SF of that was for the living room. Needless to say, the house needed to be gutted and replanned.
Kitchen+Dining+Laundry-Like most of these early 1900's homes, the kitchen was not the heartbeat of the home like they are today. This kitchen was tucked away in the back and smaller than any other social rooms in the house. We knocked out the walls of the dining room to expand and created an open floor plan suitable for any type of gathering. As a nod to the history of the home, we used butcherblock for all the countertops and shelving which was accented by tones of brass, dusty blues and light-warm greys. This room had no storage before so creating ample storage and a variety of storage types was a critical ask for the client. One of my favorite details is the blue crown that draws from one end of the space to the other, accenting a ceiling that was otherwise forgotten.
Primary Bath-This did not exist prior to the remodel and the client wanted a more neutral space with strong visual details. We split the walls in half with a datum line that transitions from penny gap molding to the tile in the shower. To provide some more visual drama, we did a chevron tile arrangement on the floor, gridded the shower enclosure for some deep contrast an array of brass and quartz to elevate the finishes.
Powder Bath-This is always a fun place to let your vision get out of the box a bit. All the elements were familiar to the space but modernized and more playful. The floor has a wood look tile in a herringbone arrangement, a navy vanity, gold fixtures that are all servants to the star of the room - the blue and white deco wall tile behind the vanity.
Full Bath-This was a quirky little bathroom that you'd always keep the door closed when guests are over. Now we have brought the blue tones into the space and accented it with bronze fixtures and a playful southwestern floor tile.
Living Room & Office-This room was too big for its own good and now serves multiple purposes. We condensed the space to provide a living area for the whole family plus other guests and left enough room to explain the space with floor cushions. The office was a bonus to the project as it provided privacy to a room that otherwise had none before.
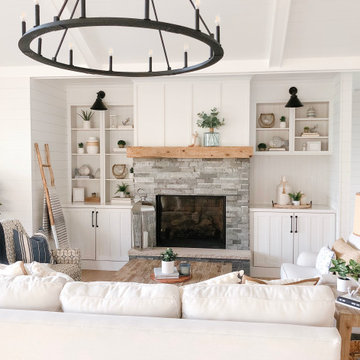
Ispirazione per un soggiorno stile marino di medie dimensioni e aperto con pareti bianche, camino classico, cornice del camino in pietra, nessuna TV, pavimento marrone, pavimento in legno massello medio, soffitto a volta e pareti in perlinato
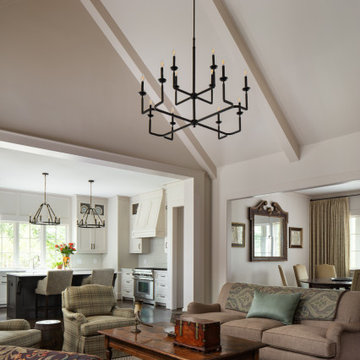
Living room of new home built by Towne Builders in the Towne of Mt Laurel (Shoal Creek), photographed by Birmingham Alabama based architectural and interiors photographer Tommy Daspit. See more of his work at http://tommydaspit.com
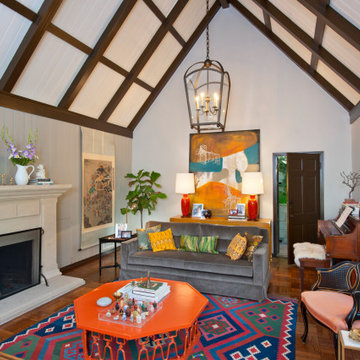
Ispirazione per un soggiorno bohémian con pareti bianche, pavimento in legno massello medio, camino classico, pavimento marrone, travi a vista, soffitto a volta e pareti in perlinato
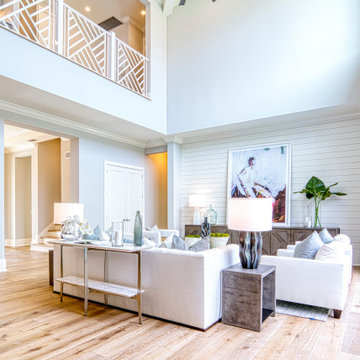
Immagine di un soggiorno tradizionale aperto con sala formale, pareti bianche, pavimento in legno massello medio, nessun camino, nessuna TV, pavimento marrone, soffitto in perlinato, soffitto a volta e pareti in perlinato
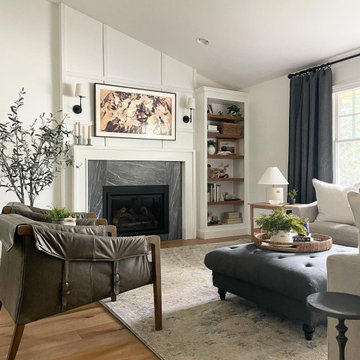
Hemingway Oak, Novella Collection. This living room designed by Laura Sima of Sima Spaces, features a modern-Traditional design using neutral tones.
Ispirazione per un soggiorno classico di medie dimensioni e aperto con sala formale, pareti bianche, pavimento in legno massello medio, camino classico, cornice del camino in pietra, nessuna TV, pavimento multicolore, soffitto a volta e pareti in perlinato
Ispirazione per un soggiorno classico di medie dimensioni e aperto con sala formale, pareti bianche, pavimento in legno massello medio, camino classico, cornice del camino in pietra, nessuna TV, pavimento multicolore, soffitto a volta e pareti in perlinato
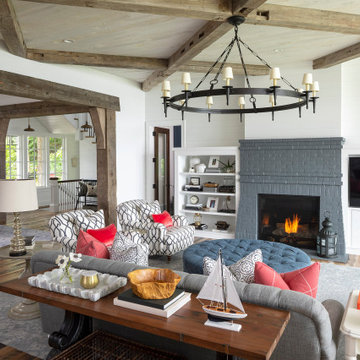
Martha O'Hara Interiors, Interior Design & Photo Styling | L Cramer Builders, Builder | Troy Thies, Photography | Murphy & Co Design, Architect |
Please Note: All “related,” “similar,” and “sponsored” products tagged or listed by Houzz are not actual products pictured. They have not been approved by Martha O’Hara Interiors nor any of the professionals credited. For information about our work, please contact design@oharainteriors.com.

Foto di un grande soggiorno moderno aperto con pareti grigie, pavimento in legno massello medio, camino classico, cornice del camino in perlinato, TV a parete, pavimento marrone, travi a vista e pareti in perlinato
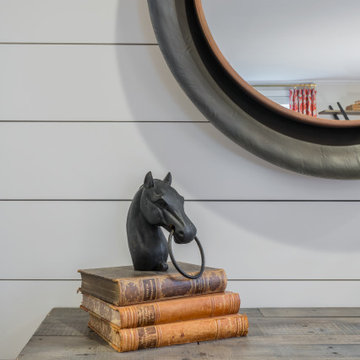
Elegant Family Room designed for relaxing and entertaining.
Esempio di un soggiorno chic di medie dimensioni e chiuso con sala formale, pareti bianche, pavimento in legno massello medio, camino classico, cornice del camino in legno, TV a parete e pareti in perlinato
Esempio di un soggiorno chic di medie dimensioni e chiuso con sala formale, pareti bianche, pavimento in legno massello medio, camino classico, cornice del camino in legno, TV a parete e pareti in perlinato
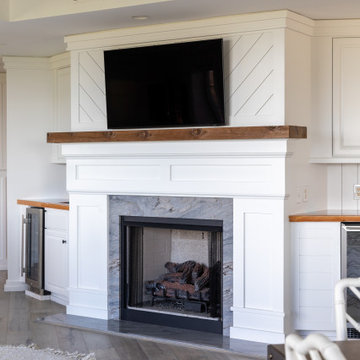
Idee per un grande soggiorno costiero aperto con angolo bar, pareti bianche, pavimento in legno massello medio, camino ad angolo, cornice del camino in legno, TV a parete, pavimento grigio, soffitto ribassato e pareti in perlinato

Room addition of family room with vaulted ceilings with Shiplap and center fireplace with reclaimed wood mantel and stacked stone. Large picture windows to view with operational awning on lower light level.

Open Concept Great Room and Kitchen Design, vaulted ceiling with rustic timber trusses.
Esempio di un grande soggiorno stile rurale aperto con pareti bianche, pavimento in legno massello medio, camino classico, cornice del camino in pietra, TV a parete, pavimento marrone, soffitto a volta e pareti in perlinato
Esempio di un grande soggiorno stile rurale aperto con pareti bianche, pavimento in legno massello medio, camino classico, cornice del camino in pietra, TV a parete, pavimento marrone, soffitto a volta e pareti in perlinato
Soggiorni con pavimento in legno massello medio e pareti in perlinato - Foto e idee per arredare
6