Soggiorni con pavimento in legno massello medio e cornice del camino piastrellata - Foto e idee per arredare
Filtra anche per:
Budget
Ordina per:Popolari oggi
21 - 40 di 14.064 foto
1 di 3
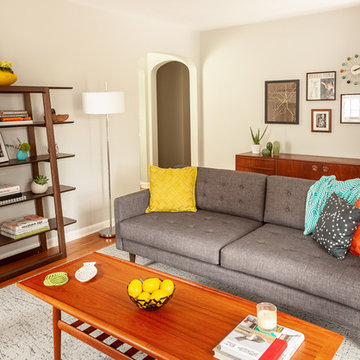
Bob Foran
Esempio di un soggiorno minimalista di medie dimensioni e chiuso con pareti grigie, pavimento in legno massello medio, camino classico, cornice del camino piastrellata, nessuna TV e pavimento marrone
Esempio di un soggiorno minimalista di medie dimensioni e chiuso con pareti grigie, pavimento in legno massello medio, camino classico, cornice del camino piastrellata, nessuna TV e pavimento marrone

Marisa Vitale Photography
Immagine di un soggiorno moderno aperto con pareti bianche, pavimento in legno massello medio, camino bifacciale, cornice del camino piastrellata e pavimento marrone
Immagine di un soggiorno moderno aperto con pareti bianche, pavimento in legno massello medio, camino bifacciale, cornice del camino piastrellata e pavimento marrone
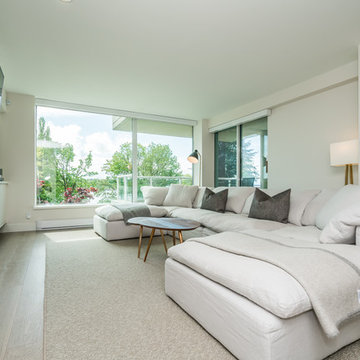
Beautiful Three Bedroom, Three Bathroom Downtown Vancouver Condo Renovation Project Featuring An Open Concept Living/Kitchen/Dining. Finishes Include Custom Cabinetry & Millwork, Porcelain Tile Surround Fireplace, Marble Tile In The Kitchen & Bathrooms, Beautiful Quartz Counter-tops, Hand Scraped Engineered Oak Hardwood Through Out, LED Lighting, and Fresh Custom Designer Paint Through Out.

Chad Jackson
Ispirazione per un soggiorno moderno con sala formale, pareti grigie, pavimento in legno massello medio, camino classico, cornice del camino piastrellata, nessuna TV e pavimento marrone
Ispirazione per un soggiorno moderno con sala formale, pareti grigie, pavimento in legno massello medio, camino classico, cornice del camino piastrellata, nessuna TV e pavimento marrone

Photography by Blackstone Studios
Restoration by Arciform
Decorated by Lord Design
Rug from Christiane Millinger
Immagine di un soggiorno bohémian di medie dimensioni con libreria, pavimento in legno massello medio, camino classico, cornice del camino piastrellata e pareti nere
Immagine di un soggiorno bohémian di medie dimensioni con libreria, pavimento in legno massello medio, camino classico, cornice del camino piastrellata e pareti nere

Spacecrafting
Foto di un soggiorno country con pareti bianche, pavimento in legno massello medio, camino classico, cornice del camino piastrellata, TV a parete, pavimento marrone e tappeto
Foto di un soggiorno country con pareti bianche, pavimento in legno massello medio, camino classico, cornice del camino piastrellata, TV a parete, pavimento marrone e tappeto
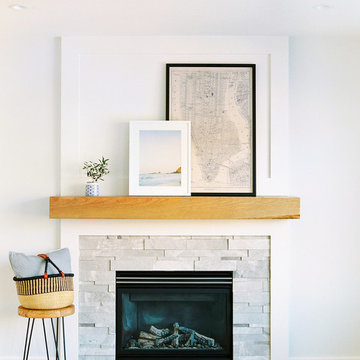
Hi friends! If you hadn’t put it together from the hashtag (#hansonranchoverhaul), this project was literally, quite the overhaul. This full-house renovation was so much fun to be a part of! Not only did we overhaul both the main and second levels, but we actually added square footage when we filled in a double-story volume to create an additional second floor bedroom (which in this case, will actually function as a home office). We also moved walls around on both the main level to open up the living/dining kitchen area, create a more functional powder room, and bring in more natural light at the entry. Upstairs, we altered the layout to accommodate two more spacious and modernized bathrooms, as well as larger bedrooms, one complete with a new walk-in-closet and one with a beautiful window seat built-in.
This client and I connected right away – she was looking to update her '90s home with a laid-back, fresh, transitional approach. As we got into the finish selections, we realized that our picks were taking us in a bit of a modern farmhouse direction, so we went with it, and am I ever glad we did! I love the new wide-plank distressed hardwood throughout and the new shaker-style built-ins in the kitchen and bathrooms. I custom designed the fireplace mantle and window seat to coordinate with the craftsman 3-panel doors, and we worked with the stair manufacturer to come up with a handrail, spindle and newel post design that was the perfect combination of traditional and modern. The 2-tone stair risers and treads perfectly accomplished the look we were going for!
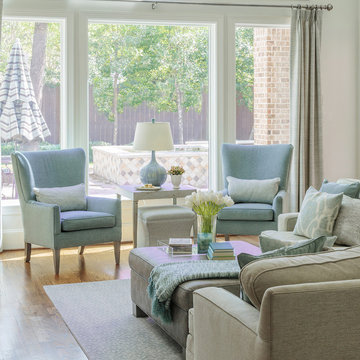
This Family Room was made with family in mind. The sectional is in a tan crypton very durable fabric. Blue upholstered chairs in a teflon finish from Duralee. A faux leather ottoman and stain master carpet rug all provide peace of mind with this family. A very kid friendly space that the whole family can enjoy. Wall Color Benjamin Moore Classic Gray OC-23
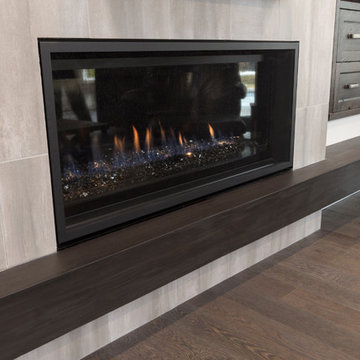
Shawn Talbot Photography
Ispirazione per un soggiorno tradizionale aperto con pareti beige, pavimento in legno massello medio, camino classico, cornice del camino piastrellata e pavimento marrone
Ispirazione per un soggiorno tradizionale aperto con pareti beige, pavimento in legno massello medio, camino classico, cornice del camino piastrellata e pavimento marrone
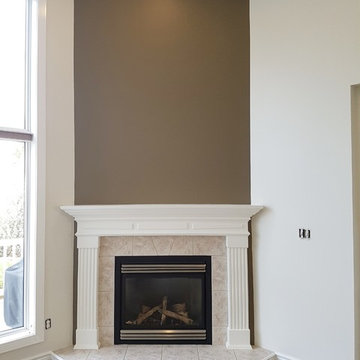
Foto di un soggiorno classico di medie dimensioni e chiuso con sala formale, pareti bianche, pavimento in legno massello medio, camino ad angolo, cornice del camino piastrellata, nessuna TV e pavimento marrone
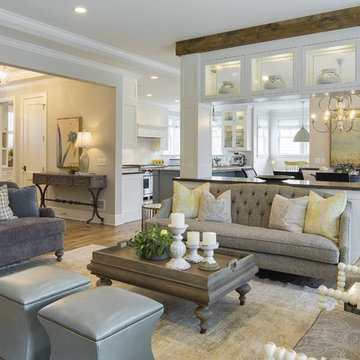
Esempio di un grande soggiorno classico aperto con sala formale, pareti grigie, pavimento in legno massello medio, camino classico, cornice del camino piastrellata e nessuna TV
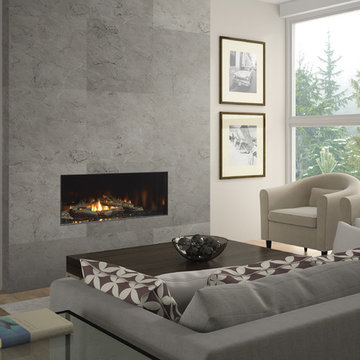
The Regency City Series New York View Linear gas fireplaces feature a seamless clear view of the fire with the ability to be integrated into any decor style.

Esempio di un soggiorno minimal di medie dimensioni con camino classico, TV a parete, pareti grigie, pavimento in legno massello medio, cornice del camino piastrellata, pavimento grigio e tappeto
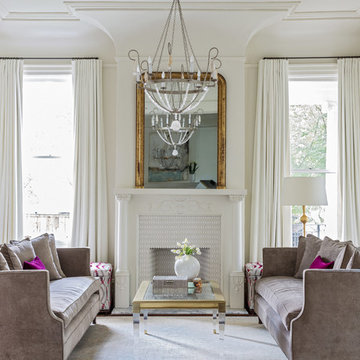
Sara Essex photo credits.
Foto di un soggiorno classico con sala formale, pareti bianche, pavimento in legno massello medio, camino classico e cornice del camino piastrellata
Foto di un soggiorno classico con sala formale, pareti bianche, pavimento in legno massello medio, camino classico e cornice del camino piastrellata
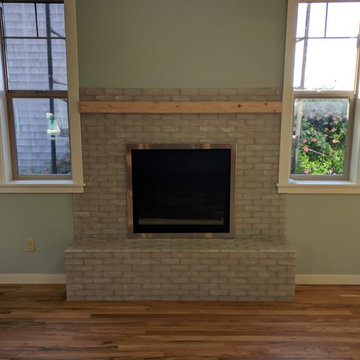
Custom glass time fire place.
Esempio di un piccolo soggiorno stile americano aperto con pareti blu, cornice del camino piastrellata, nessuna TV, pavimento in legno massello medio e camino classico
Esempio di un piccolo soggiorno stile americano aperto con pareti blu, cornice del camino piastrellata, nessuna TV, pavimento in legno massello medio e camino classico
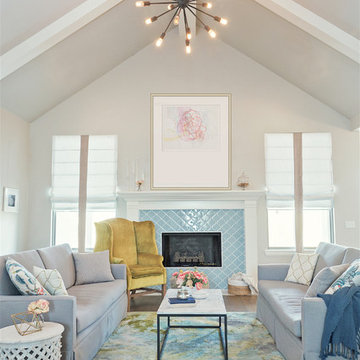
Foto di un soggiorno classico con pareti grigie, camino classico, sala formale, pavimento in legno massello medio e cornice del camino piastrellata
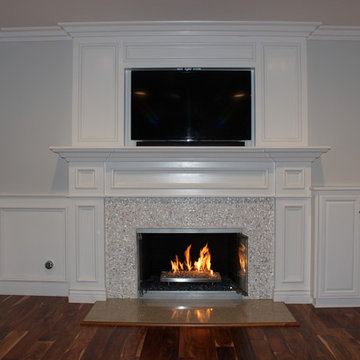
Custom designed and built with modern traditional woodworking and wainscoting this gas burning fireplace is surrounded by mother of pearl tiles and acacia hardwood flooring.
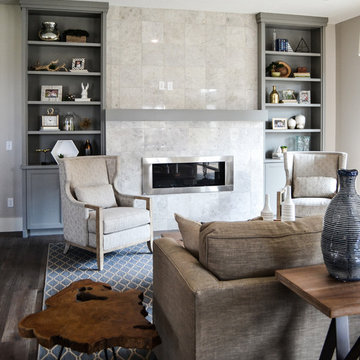
Idee per un soggiorno chic di medie dimensioni e aperto con pareti grigie, pavimento in legno massello medio, camino lineare Ribbon, cornice del camino piastrellata e TV a parete

Inckx Photography
Esempio di un grande soggiorno mediterraneo aperto con camino classico, cornice del camino piastrellata, pareti beige, pavimento in legno massello medio e pavimento marrone
Esempio di un grande soggiorno mediterraneo aperto con camino classico, cornice del camino piastrellata, pareti beige, pavimento in legno massello medio e pavimento marrone

The warmth and detail within the family room’s wood paneling and fireplace lets this well-proportioned gathering space defer quietly to the stunning beauty of Lake Tahoe. Photo by Vance Fox
Soggiorni con pavimento in legno massello medio e cornice del camino piastrellata - Foto e idee per arredare
2