Soggiorni con pavimento in legno massello medio e carta da parati - Foto e idee per arredare
Filtra anche per:
Budget
Ordina per:Popolari oggi
121 - 140 di 2.938 foto
1 di 3
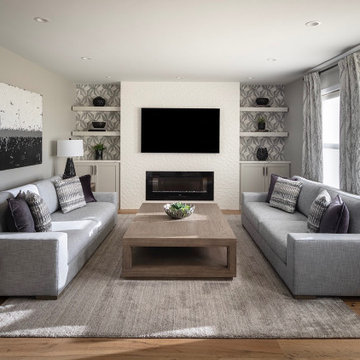
Idee per un soggiorno chic chiuso con pareti grigie, pavimento in legno massello medio, camino lineare Ribbon, TV a parete, pavimento marrone e carta da parati
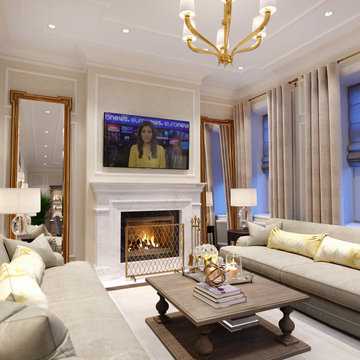
3d interior rendering of a traditional-style living room.
Immagine di un soggiorno chic di medie dimensioni e aperto con pareti beige, pavimento in legno massello medio, camino classico, cornice del camino in pietra, TV a parete, pavimento marrone, soffitto a cassettoni e carta da parati
Immagine di un soggiorno chic di medie dimensioni e aperto con pareti beige, pavimento in legno massello medio, camino classico, cornice del camino in pietra, TV a parete, pavimento marrone, soffitto a cassettoni e carta da parati
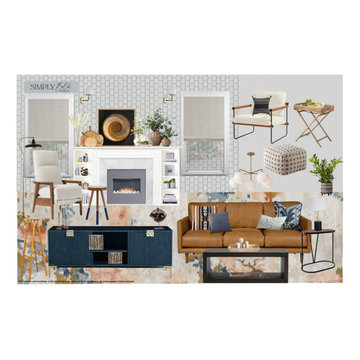
This mood board represents a client who has a midcentury modern design style but wants an eclectic boho vibe in their space. A variety of patterns, textures, shapes, and colors add fun to the space.
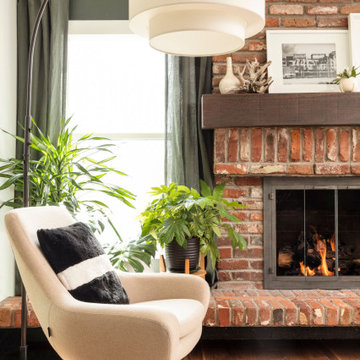
Ispirazione per un grande soggiorno moderno aperto con pareti verdi, pavimento in legno massello medio, camino classico, cornice del camino in mattoni, pavimento marrone, soffitto ribassato e carta da parati
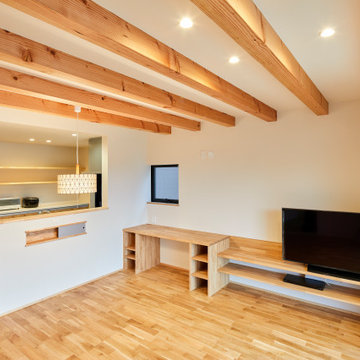
Ispirazione per un soggiorno minimalista aperto con pareti bianche, pavimento in legno massello medio, nessun camino, TV autoportante, travi a vista e carta da parati

Immagine di un soggiorno minimal con pareti bianche, pavimento in legno massello medio, camino lineare Ribbon, cornice del camino piastrellata, TV a parete, pavimento marrone e carta da parati

Esempio di un grande soggiorno tradizionale aperto con angolo bar, pareti beige, pavimento in legno massello medio, camino classico, cornice del camino piastrellata, TV a parete, pavimento marrone, soffitto in perlinato e carta da parati

開放的な、リビング・土間・ウッドデッキという構成が、奥へ行けば、落ち着いた、和室・縁側・濡縁という和の構成となり、その両者の間の4枚の襖を引き込めば、一体の空間として使うことができます。柔らかい雰囲気の杉のフローリングを走り廻る孫を見つめるご家族の姿が想像できる仲良し二世帯住宅です。
Foto di un grande soggiorno aperto con pareti bianche, pavimento in legno massello medio, stufa a legna, cornice del camino in cemento, TV a parete, pavimento beige, soffitto in carta da parati e carta da parati
Foto di un grande soggiorno aperto con pareti bianche, pavimento in legno massello medio, stufa a legna, cornice del camino in cemento, TV a parete, pavimento beige, soffitto in carta da parati e carta da parati
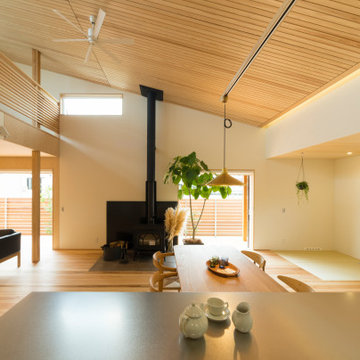
Foto di un soggiorno aperto con pareti bianche, pavimento in legno massello medio, stufa a legna, cornice del camino piastrellata, soffitto in legno e carta da parati
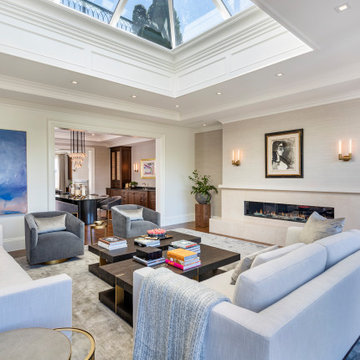
Immense luxury living room with private terrace and custom vaulted skylight. Light greige wall fabric and white ceiling and trim. Built-in gas fireplace. Stained oak hardwood flooring. Cased entry into dining room. Vaulted skylight with view of private roof deck.

This 6,000sf luxurious custom new construction 5-bedroom, 4-bath home combines elements of open-concept design with traditional, formal spaces, as well. Tall windows, large openings to the back yard, and clear views from room to room are abundant throughout. The 2-story entry boasts a gently curving stair, and a full view through openings to the glass-clad family room. The back stair is continuous from the basement to the finished 3rd floor / attic recreation room.
The interior is finished with the finest materials and detailing, with crown molding, coffered, tray and barrel vault ceilings, chair rail, arched openings, rounded corners, built-in niches and coves, wide halls, and 12' first floor ceilings with 10' second floor ceilings.
It sits at the end of a cul-de-sac in a wooded neighborhood, surrounded by old growth trees. The homeowners, who hail from Texas, believe that bigger is better, and this house was built to match their dreams. The brick - with stone and cast concrete accent elements - runs the full 3-stories of the home, on all sides. A paver driveway and covered patio are included, along with paver retaining wall carved into the hill, creating a secluded back yard play space for their young children.
Project photography by Kmieick Imagery.
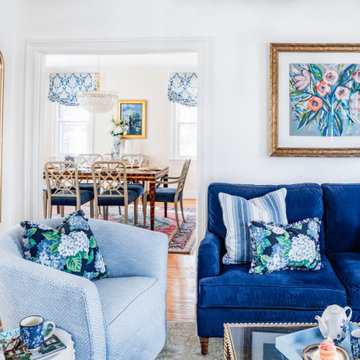
Time to relax in this cozy living room! The blue velvet sofa is the perfect place for an afternoon nap, while the blue and white swivel chairs are everyone's favorite place to sit! The custom artwork by CL Rennie adds a fun pop of color, and the large wall mirror reflects the beauty and light throughout the room.
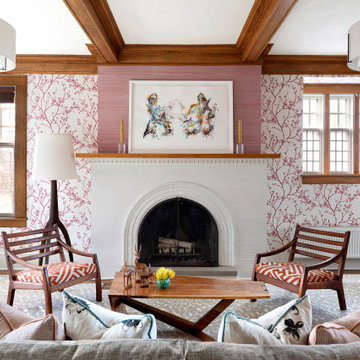
Idee per un soggiorno classico con pareti rosa, pavimento in legno massello medio, camino classico, cornice del camino in mattoni, pavimento marrone, travi a vista e carta da parati
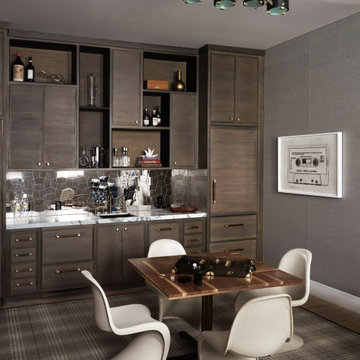
Immagine di un soggiorno minimal con pareti grigie, pavimento in legno massello medio, pavimento marrone e carta da parati
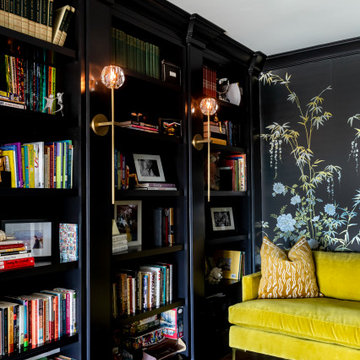
This home library / puzzle room is the perfect space to relax. The built in book cases provide the perfect place to house all of your favorite good reads. The game table is the spot for putting together a puzzle or enjoying a game of chess. Reading and relaxing has never been so stylish!

Ispirazione per un soggiorno minimalista di medie dimensioni e aperto con libreria, pareti bianche, pavimento in legno massello medio, camino bifacciale, cornice del camino in mattoni, pavimento marrone e carta da parati
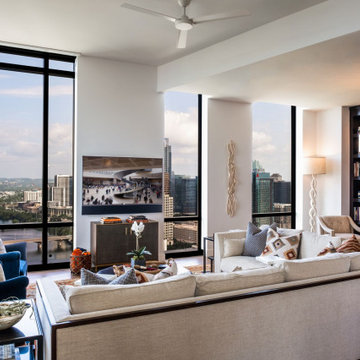
This open concept great room features floor to ceiling windows with expansive downtown Austin, Texas views. The room leads beautifully into the dining area and separates living spaces with a book shelf and bar nook area.
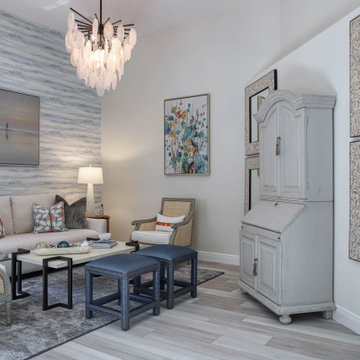
Esempio di un soggiorno chic con sala formale, pareti grigie, pavimento in legno massello medio, nessun camino, nessuna TV, pavimento multicolore e carta da parati
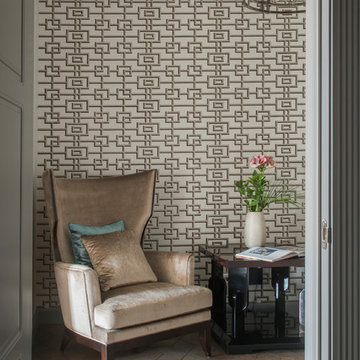
Idee per un soggiorno minimal di medie dimensioni con pavimento in legno massello medio, pareti grigie e carta da parati
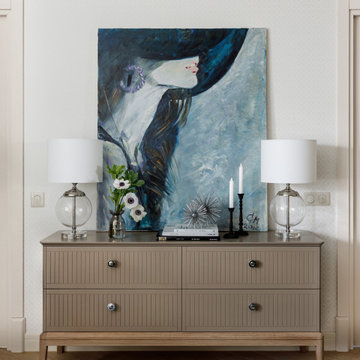
Комод The idea оттенка какао в гостиной с эффектной картиной Марии Смерчинской и настольными лампами Maytoni. Светлые стены и двери.
Idee per un soggiorno classico di medie dimensioni con pareti beige, pavimento in legno massello medio, nessun camino, nessuna TV, pavimento beige, carta da parati e tappeto
Idee per un soggiorno classico di medie dimensioni con pareti beige, pavimento in legno massello medio, nessun camino, nessuna TV, pavimento beige, carta da parati e tappeto
Soggiorni con pavimento in legno massello medio e carta da parati - Foto e idee per arredare
7