Soggiorni con pavimento in legno massello medio e boiserie - Foto e idee per arredare
Filtra anche per:
Budget
Ordina per:Popolari oggi
161 - 180 di 796 foto
1 di 3
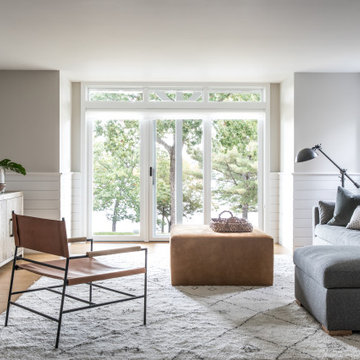
Immagine di un soggiorno chic con pareti grigie, pavimento in legno massello medio, pavimento marrone e boiserie
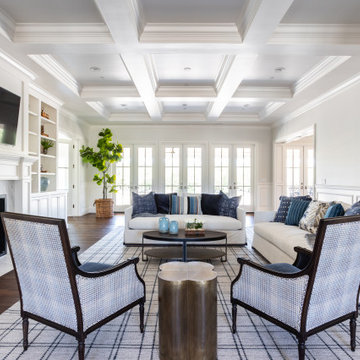
This classically beautiful living room has all the elements one would expect in a traditional home inspired by the Hamptons. Hardwood flooring, a plaid rug, herringbone fabrics, tape trim on the sofas, and the most expertly installed coffered ceilings and wainscotting millwork.
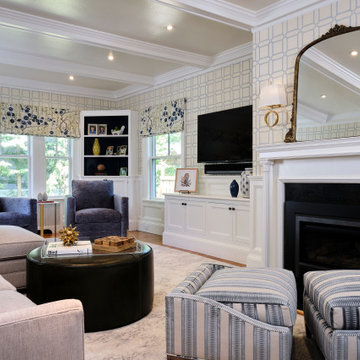
The living room, although beautiful architecturally, needed a fresh design to modernize it both functionally and aesthetically. We began by adding a neutral yet subtle colored patterned wallpaper by Barclay Butera to set the tone for the space. We installed modern wall sconces by Visual Comfort and a statement mirror above the fireplace to highlight the existing fireplace and make it a focal point in the room. Another key design feature we added was painting the interior of the existing built in bookcases a rich blue allowing them to really pop. The blue tone ties in perfectly to the fabric we selected throughout the space. The blue and green floral Pindler window treatments are an unexpected pattern in this otherwise linear space - it is not only beautiful but adds so much personality to the space.
For the seating, we selected a pair of swivel chairs that tie into the cohesiveness of the space and allows your eye to flow from one area of the room to the next seamlessly, while also allowing the family a cozy nook and additional seating. The striped velvet Camden Chair and Ottoman by Kravet provides a stylish lounge option. The dark green leather coffee table was custom designed locally and is the perfect place to set a drink down while enjoying time in the space. This living space is now beautifully updated, functional, and can accommodate many.
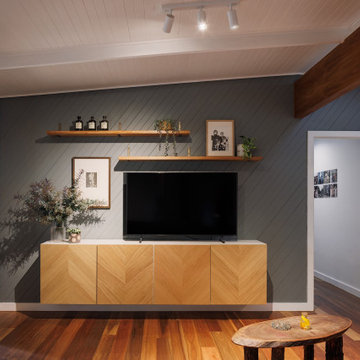
Ispirazione per un soggiorno minimal di medie dimensioni e aperto con pareti verdi, pavimento in legno massello medio, TV a parete, pavimento marrone, travi a vista e boiserie
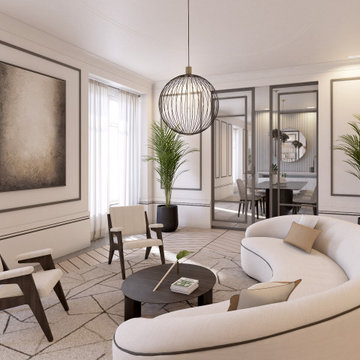
Salón y zona de lectura con chimenea
Ispirazione per un grande soggiorno classico aperto con libreria, pareti bianche, pavimento in legno massello medio, camino lineare Ribbon, cornice del camino in pietra, nessuna TV e boiserie
Ispirazione per un grande soggiorno classico aperto con libreria, pareti bianche, pavimento in legno massello medio, camino lineare Ribbon, cornice del camino in pietra, nessuna TV e boiserie
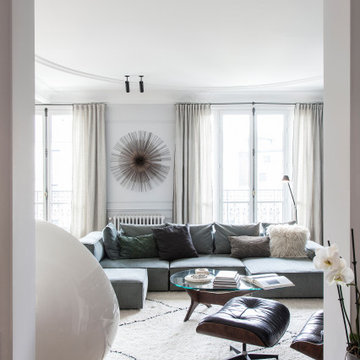
Photo : BCDF Studio
Ispirazione per un grande soggiorno design aperto con libreria, pareti blu, pavimento in legno massello medio, nessun camino, parete attrezzata, pavimento marrone e boiserie
Ispirazione per un grande soggiorno design aperto con libreria, pareti blu, pavimento in legno massello medio, nessun camino, parete attrezzata, pavimento marrone e boiserie
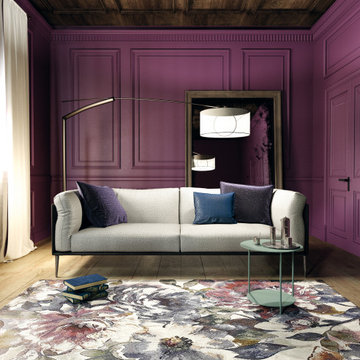
Foto di un grande soggiorno classico chiuso con sala formale, pareti viola, pavimento in legno massello medio, camino classico, cornice del camino in pietra, pavimento beige, soffitto a cassettoni e boiserie
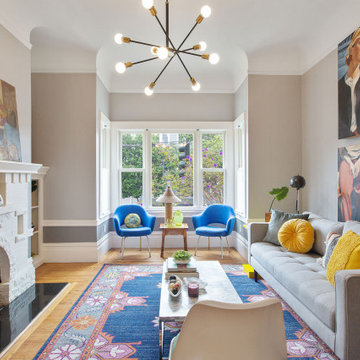
Immagine di un soggiorno tradizionale chiuso con sala formale, pareti beige, pavimento in legno massello medio, camino classico, cornice del camino in mattoni, nessuna TV, pavimento marrone e boiserie
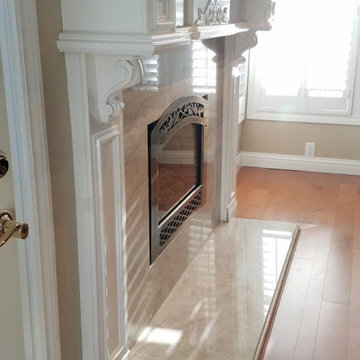
Idee per un grande soggiorno classico chiuso con sala formale, pareti beige, pavimento in legno massello medio, camino classico, cornice del camino in pietra, nessuna TV, pavimento marrone, soffitto in perlinato e boiserie
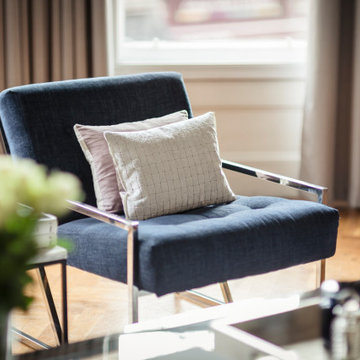
This beautiful and unique blue and metal bespoke armchair was designed and manufactured by KOJQA Design in their West London studio. The neutral coloured pillows give more character to this elegant design.
Full home refurbishment in the heart of London. In this elegant living room, blue and beige colours are dominant. The metal and glass decoration elements add a modern edge to this traditional Victorian terrace home.
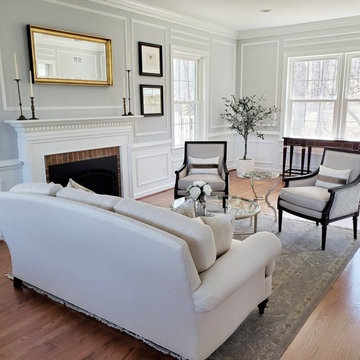
The beautiful molding detail in this spacious Formal Living Room called for elegant yet simple furnishings. With European roots and a love to travel, my client wanted this reflected in the room's design.
French inspired carved framed chairs with a modern duel fabric application balances out the traditional camel-back sofa with brass nailhead trim detail. Behind, a silver leaf tea table flanked by oversized wing chairs in a gold damask pattern gives this client the perfect place to enjoy a cup of tea with friends.
Other antique details like artwork inspired by French hotel signage, old envelopes with crest applique in dark wood frames, and collected brass candlesticks complete the look with a vintage yet elegant feel.
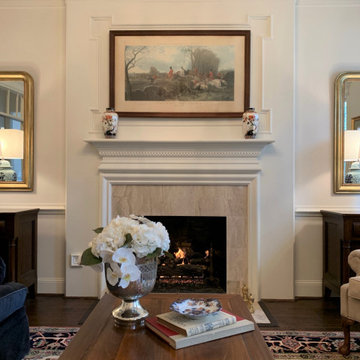
English manor is continued in the formal living room warmed with a fireplace and Persian rug. Symmetry gives this room its formal and pleasing feel. Louis Phillipe mirrors above and marble topped Victorian-era chests below anchored with blue and white lamps create the sense of place and time.
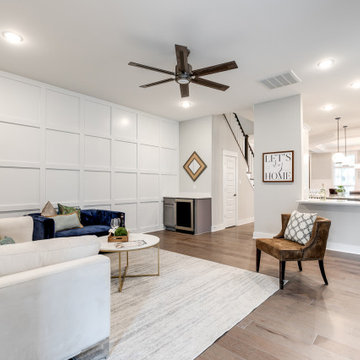
Gorgeous townhouse with stylish black windows, 10 ft. ceilings on the first floor, first-floor guest suite with full bath and 2-car dedicated parking off the alley. Dining area with wainscoting opens into kitchen featuring large, quartz island, soft-close cabinets and stainless steel appliances. Uniquely-located, white, porcelain farmhouse sink overlooks the family room, so you can converse while you clean up! Spacious family room sports linear, contemporary fireplace, built-in bookcases and upgraded wall trim. Drop zone at rear door (with keyless entry) leads out to stamped, concrete patio. Upstairs features 9 ft. ceilings, hall utility room set up for side-by-side washer and dryer, two, large secondary bedrooms with oversized closets and dual sinks in shared full bath. Owner’s suite, with crisp, white wainscoting, has three, oversized windows and two walk-in closets. Owner’s bath has double vanity and large walk-in shower with dual showerheads and floor-to-ceiling glass panel. Home also features attic storage and tankless water heater, as well as abundant recessed lighting and contemporary fixtures throughout.
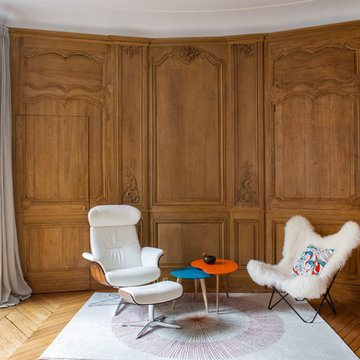
Immagine di un grande soggiorno boho chic chiuso con pareti marroni, pavimento in legno massello medio, nessun camino, nessuna TV, libreria, pavimento marrone e boiserie
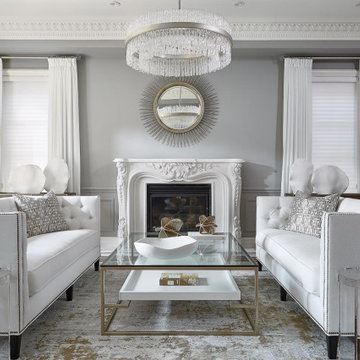
Luxurious transitional living room.
Idee per un grande soggiorno classico chiuso con sala formale, pareti grigie, pavimento in legno massello medio, camino classico, cornice del camino in intonaco e boiserie
Idee per un grande soggiorno classico chiuso con sala formale, pareti grigie, pavimento in legno massello medio, camino classico, cornice del camino in intonaco e boiserie
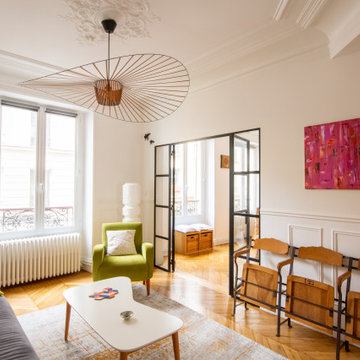
Immagine di un soggiorno minimal di medie dimensioni e chiuso con pareti bianche, pavimento in legno massello medio, nessun camino, pavimento marrone e boiserie
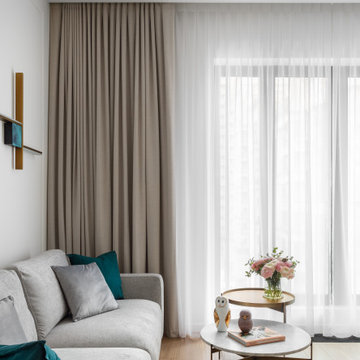
Foto di un soggiorno design di medie dimensioni con pareti bianche, pavimento in legno massello medio, TV a parete, soffitto ribassato e boiserie
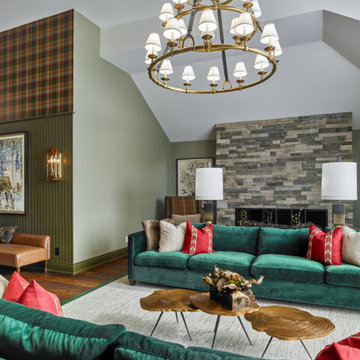
Rustic yet refined, this modern country retreat blends old and new in masterful ways, creating a fresh yet timeless experience. The structured, austere exterior gives way to an inviting interior. The palette of subdued greens, sunny yellows, and watery blues draws inspiration from nature. Whether in the upholstery or on the walls, trailing blooms lend a note of softness throughout. The dark teal kitchen receives an injection of light from a thoughtfully-appointed skylight; a dining room with vaulted ceilings and bead board walls add a rustic feel. The wall treatment continues through the main floor to the living room, highlighted by a large and inviting limestone fireplace that gives the relaxed room a note of grandeur. Turquoise subway tiles elevate the laundry room from utilitarian to charming. Flanked by large windows, the home is abound with natural vistas. Antlers, antique framed mirrors and plaid trim accentuates the high ceilings. Hand scraped wood flooring from Schotten & Hansen line the wide corridors and provide the ideal space for lounging.
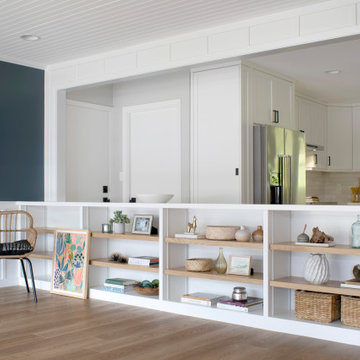
Idee per un grande soggiorno chic aperto con pareti blu, pavimento in legno massello medio, pavimento marrone, soffitto in perlinato e boiserie
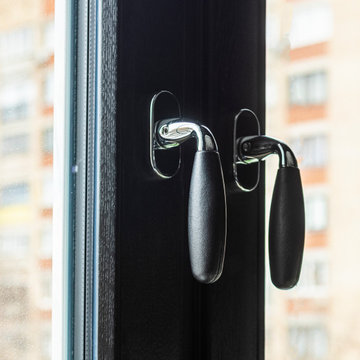
Оконные ручки обшиты натуральной кожей.
Esempio di un piccolo soggiorno tradizionale aperto con libreria, pareti bianche, pavimento in legno massello medio, camino classico, cornice del camino in pietra, TV a parete, pavimento marrone, soffitto ribassato e boiserie
Esempio di un piccolo soggiorno tradizionale aperto con libreria, pareti bianche, pavimento in legno massello medio, camino classico, cornice del camino in pietra, TV a parete, pavimento marrone, soffitto ribassato e boiserie
Soggiorni con pavimento in legno massello medio e boiserie - Foto e idee per arredare
9