Soggiorni con pavimento in laminato - Foto e idee per arredare
Filtra anche per:
Budget
Ordina per:Popolari oggi
221 - 240 di 2.832 foto
1 di 3
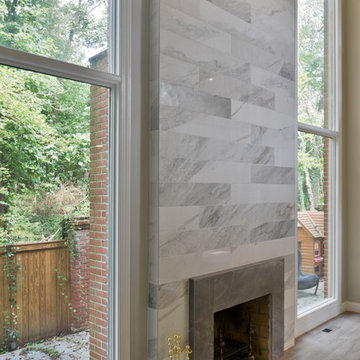
A family in McLean VA decided to remodel two levels of their home.
There was wasted floor space and disconnections throughout the living room and dining room area. The family room was very small and had a closet as washer and dryer closet. Two walls separating kitchen from adjacent dining room and family room.
After several design meetings, the final blue print went into construction phase, gutting entire kitchen, family room, laundry room, open balcony.
We built a seamless main level floor. The laundry room was relocated and we built a new space on the second floor for their convenience.
The family room was expanded into the laundry room space, the kitchen expanded its wing into the adjacent family room and dining room, with a large middle Island that made it all stand tall.
The use of extended lighting throughout the two levels has made this project brighter than ever. A walk -in pantry with pocket doors was added in hallway. We deleted two structure columns by the way of using large span beams, opening up the space. The open foyer was floored in and expanded the dining room over it.
All new porcelain tile was installed in main level, a floor to ceiling fireplace(two story brick fireplace) was faced with highly decorative stone.
The second floor was open to the two story living room, we replaced all handrails and spindles with Rod iron and stained handrails to match new floors. A new butler area with under cabinet beverage center was added in the living room area.
The den was torn up and given stain grade paneling and molding to give a deep and mysterious look to the new library.
The powder room was gutted, redefined, one doorway to the den was closed up and converted into a vanity space with glass accent background and built in niche.
Upscale appliances and decorative mosaic back splash, fancy lighting fixtures and farm sink are all signature marks of the kitchen remodel portion of this amazing project.
I don't think there is only one thing to define the interior remodeling of this revamped home, the transformation has been so grand.
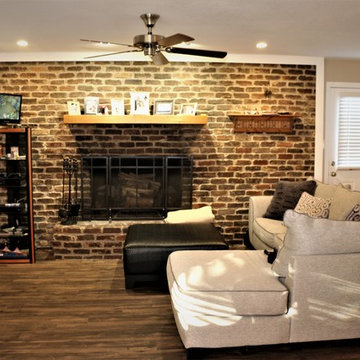
The Kitchen, Family Room and Dining Room were all separated before the remodel. After the Remodel and many structural changes the area is one large inviting space for all to enjoy.
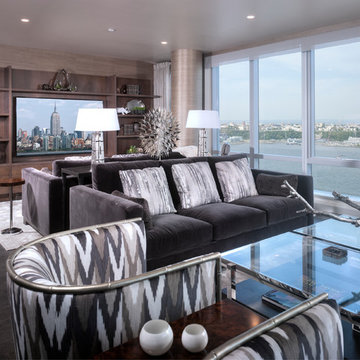
Ispirazione per un soggiorno chic di medie dimensioni e aperto con sala formale, pareti grigie, nessun camino, nessuna TV e pavimento in laminato
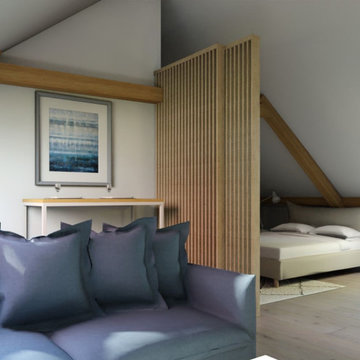
Plan d'agencement des combles. Aménager des combles, mon client souhaite investir dans une maison de ville sur Cambrai. Dans ce projet, je vais aménager les combles afin d’y créer un studio , mais pas que…, oui, d’autres parties de la maison seront revues également, et que je vous partagerais d’ici peux.
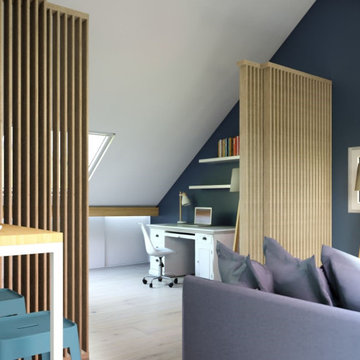
Plan d'agencement des combles. Aménager des combles, mon client souhaite investir dans une maison de ville sur Cambrai. Dans ce projet, je vais aménager les combles afin d’y créer un studio , mais pas que…, oui, d’autres parties de la maison seront revues également, et que je vous partagerais d’ici peux.
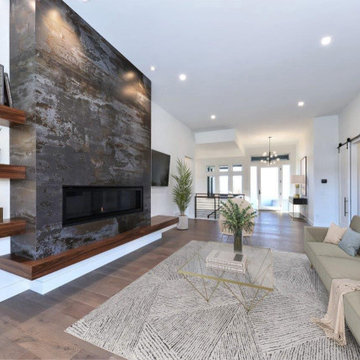
Ispirazione per un grande soggiorno stile americano aperto con pareti bianche, pavimento in laminato, camino lineare Ribbon, TV a parete e pavimento marrone
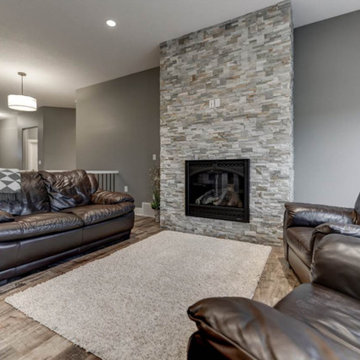
Esempio di un ampio soggiorno american style aperto con angolo bar, pareti grigie, pavimento in laminato, camino lineare Ribbon, cornice del camino in pietra, TV a parete e pavimento marrone
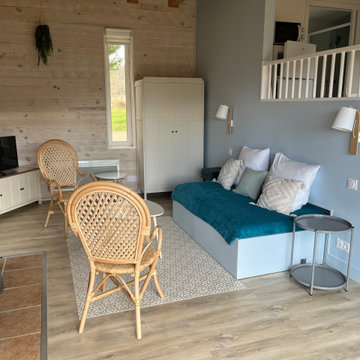
Esempio di un piccolo soggiorno country aperto con pareti blu, pavimento in laminato, stufa a legna, porta TV ad angolo, pavimento beige e pannellatura
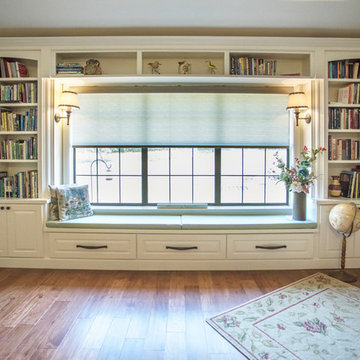
Homeowner needed a library for their extensive book collection. They also requested a window seat and motorized blind for a large window facing the backyard. This library, living and TV room needed space for a large television and ample storage space below the bookcases. Cabinets are Maple Raised Panel Painted White. The motorized roller shade is from Graber in Sheffield Meadow Light/Weaves.
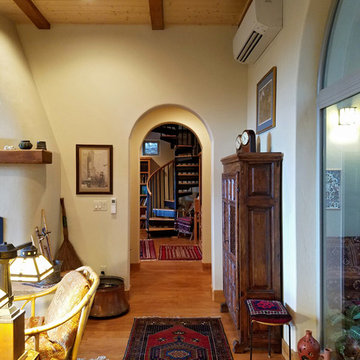
Identical arched openings allow passage from the living room, through a short hall, to the study or the master suite. At far right is the window into the atrium. The spiral staircase leading to the casita can be seen in the study. High on the wall is one of the ductless mini-split units that heats and cools the home. Photo by V. Wooster
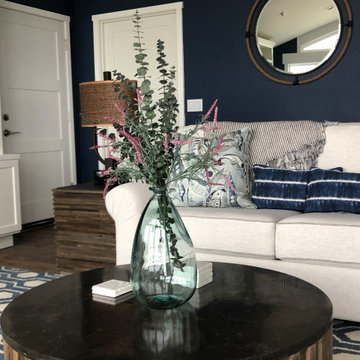
Luxurious yet very comfortable second home. Located with a spectacular view of the Pacific ocean. It's cozy and situated in an established beachfront area. This home needed a complete remodel. CSG Interior Design was contacted to work with the clients in furnishing and consultation. We selected the materials for the kitchen, bathrooms and fireplace remodel.
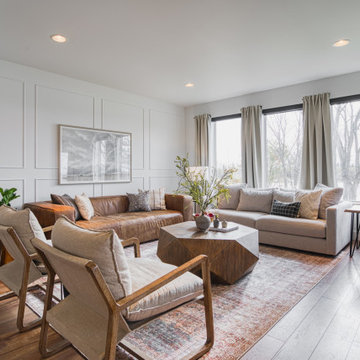
This modern lakeside home in Manitoba exudes our signature luxurious yet laid back aesthetic.
Idee per un grande soggiorno classico con pareti bianche, pavimento in laminato, camino lineare Ribbon, cornice del camino in pietra, parete attrezzata, pavimento marrone e pannellatura
Idee per un grande soggiorno classico con pareti bianche, pavimento in laminato, camino lineare Ribbon, cornice del camino in pietra, parete attrezzata, pavimento marrone e pannellatura
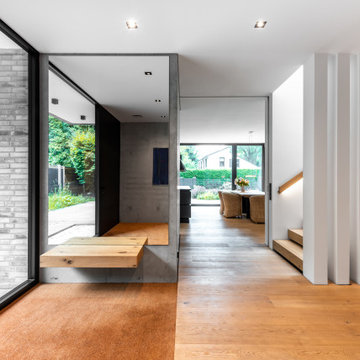
Esempio di un grande soggiorno minimal aperto con pavimento in laminato
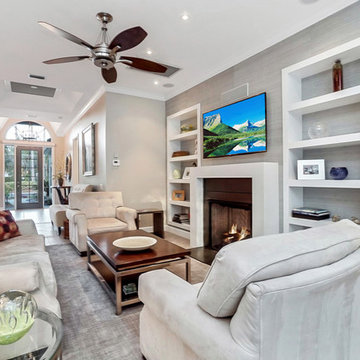
Living Room
Esempio di un soggiorno contemporaneo di medie dimensioni e chiuso con sala formale, pareti grigie, pavimento in laminato, camino classico, cornice del camino in metallo, TV a parete e pavimento beige
Esempio di un soggiorno contemporaneo di medie dimensioni e chiuso con sala formale, pareti grigie, pavimento in laminato, camino classico, cornice del camino in metallo, TV a parete e pavimento beige
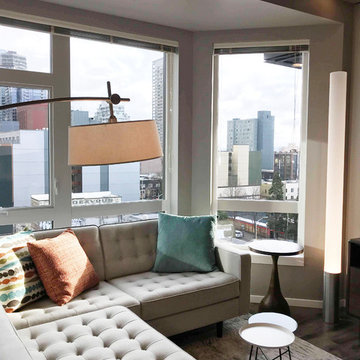
The Elise Column Floor Lamp echoes the vertical shapes of the Seattle skyline. Our selections in furnishings were like putting a puzzle together. the two small tables sit indellibly in their place! O2 Belltown - Model Room #803, Seattle, WA, Belltown Design, Photography by Paula McHugh
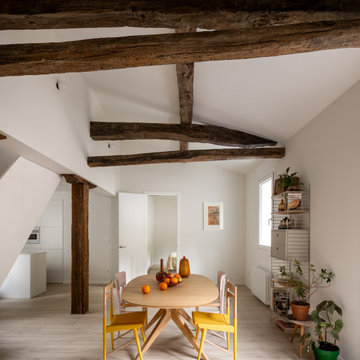
Reforma integral de duplex con estructura de madera.
Esempio di un soggiorno minimalista di medie dimensioni e aperto con sala giochi, pareti bianche e pavimento in laminato
Esempio di un soggiorno minimalista di medie dimensioni e aperto con sala giochi, pareti bianche e pavimento in laminato
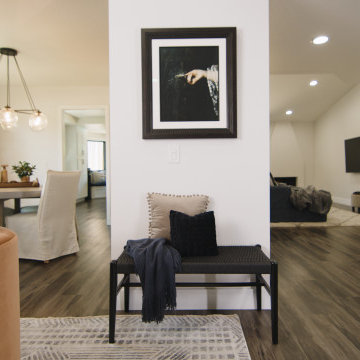
Foyer with modern Spanish style.
Foto di un soggiorno mediterraneo di medie dimensioni e chiuso con pareti bianche, pavimento in laminato, camino classico, cornice del camino in legno, soffitto a volta, sala formale, nessuna TV e pavimento marrone
Foto di un soggiorno mediterraneo di medie dimensioni e chiuso con pareti bianche, pavimento in laminato, camino classico, cornice del camino in legno, soffitto a volta, sala formale, nessuna TV e pavimento marrone
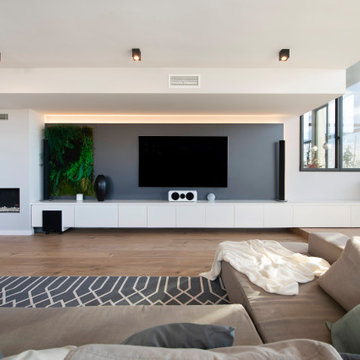
Ispirazione per un grande soggiorno moderno aperto con pareti bianche, pavimento in laminato, camino lineare Ribbon, cornice del camino in intonaco, TV a parete e pavimento marrone
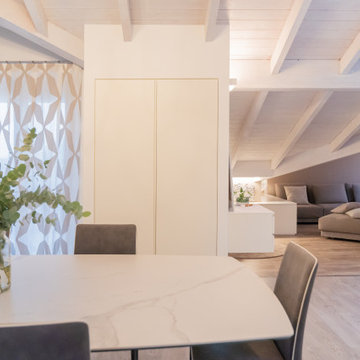
Vista della zona pranzo e del soggiorno in questo grande open space. In centro si può vedere il nuovo armadio su misura inserito in un finto muro in cartongesso
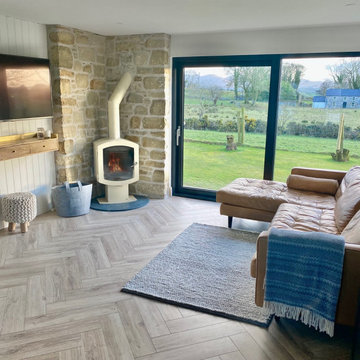
Recent renovation of an open plan kitchen and living area which included structural changes including a wall knockout and the installation of aluminium sliding doors. The Scandinavian style design consists of modern graphite kitchen cabinetry, an off-white quartz worktop, stainless steel cooker and a double Belfast sink on the rectangular island paired with brushed brass Caple taps to coordinate with the brushed brass pendant and wall lights. The living section of the space is light, layered and airy featuring various textures such as a sandstone wall behind the cream wood-burning stove, tongue and groove panelled wall, a bobble area rug, herringbone laminate floor and an antique tan leather chaise lounge.
Soggiorni con pavimento in laminato - Foto e idee per arredare
12